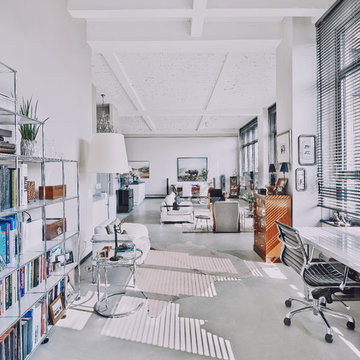Soggiorni contemporanei stile loft - Foto e idee per arredare
Filtra anche per:
Budget
Ordina per:Popolari oggi
181 - 200 di 9.448 foto
1 di 3
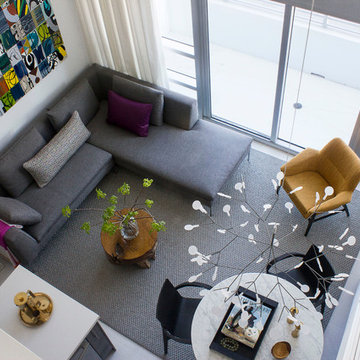
For the living room of this apartment located in South Beach, I combined natural woods such as the organic teak chestnut coffee table and the dining chairs with soft linens on the furnishings and natural stone marble on the tables; and vintage accessories throughout the space. It was important for me to create a small dining area, so I placed the table a bit under the staircase, accentuated by the beautiful ceiling lamp that seems to float over the table and anchors the room. The large piece of art over the couch is by New York artist, Jody Morlock. It’s called “Tonic Immobility” referring to the shark character depicted in the painting. The piece was created to incorporate all the colors (blues–magentas–purple and yellows) used throughout the apartment, and it’s the focal point in the living room. The space tells a story about creativity; it’s an eclectic mix of vintage finds and contemporary pieces.
Photography by Diego Alejandro Design LLC
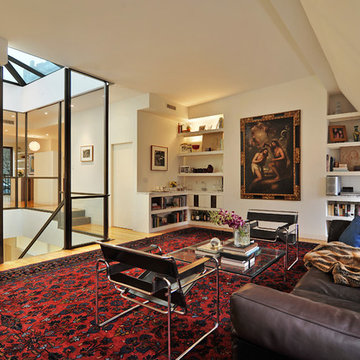
Elizabeth Dooley
Immagine di un soggiorno minimal stile loft con libreria, pareti beige e parquet chiaro
Immagine di un soggiorno minimal stile loft con libreria, pareti beige e parquet chiaro
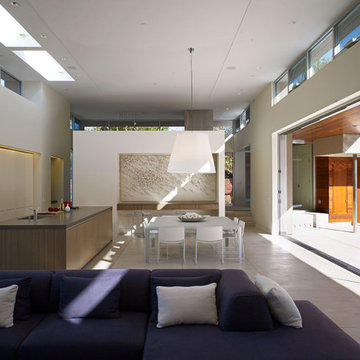
Ground up project featuring an aluminum storefront style window system that connects the interior and exterior spaces. Modern design incorporates integral color concrete floors, Boffi cabinets, two fireplaces with custom stainless steel flue covers. Other notable features include an outdoor pool, solar domestic hot water system and custom Honduran mahogany siding and front door.

This 1920’s house was updated top to bottom to accommodate a growing family. Modern touches of glass partitions and sleek cabinetry provide a sensitive contrast to the existing divided light windows and traditional moldings. Exposed steel beams provide structural support, and their bright white color helps them blend into the composition.
Photo by: Nat Rea Photography
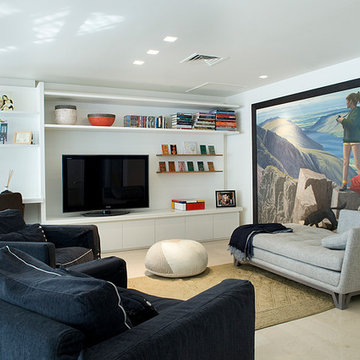
custom designed wall unit and Roche Bobois furniture
Idee per un soggiorno design stile loft con pareti bianche e TV autoportante
Idee per un soggiorno design stile loft con pareti bianche e TV autoportante
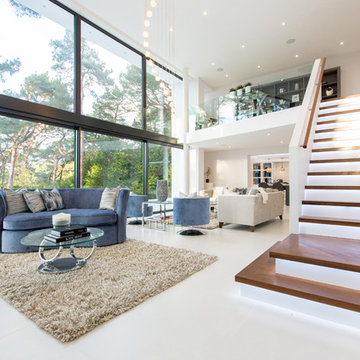
Idee per un soggiorno contemporaneo di medie dimensioni e stile loft con pavimento in gres porcellanato, pavimento bianco e pareti bianche

View from above. While we wish we had a hand in decorating it as well, happy to turn over the newly built penthouse to the new owners.
Immagine di un ampio soggiorno design stile loft con pareti bianche, parquet scuro, nessuna TV, camino classico, cornice del camino in cemento e pavimento grigio
Immagine di un ampio soggiorno design stile loft con pareti bianche, parquet scuro, nessuna TV, camino classico, cornice del camino in cemento e pavimento grigio
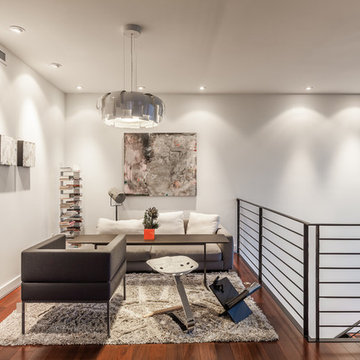
Ispirazione per un soggiorno contemporaneo stile loft con pareti bianche e parquet scuro
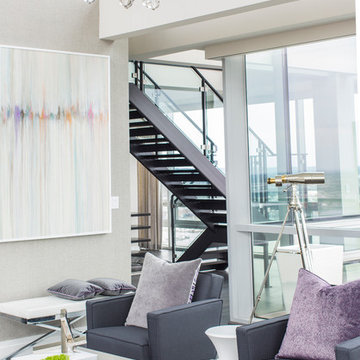
Penthouse living room
Foto di un ampio soggiorno minimal stile loft con sala formale, pareti beige, parquet scuro, nessun camino, TV nascosta e pavimento grigio
Foto di un ampio soggiorno minimal stile loft con sala formale, pareti beige, parquet scuro, nessun camino, TV nascosta e pavimento grigio

Organic Contemporary Design in an Industrial Setting… Organic Contemporary elements in an industrial building is a natural fit. Turner Design Firm designers Tessea McCrary and Jeanine Turner created a warm inviting home in the iconic Silo Point Luxury Condominiums.
Industrial Features Enhanced… Neutral stacked stone tiles work perfectly to enhance the original structural exposed steel beams. Our lighting selection were chosen to mimic the structural elements. Charred wood, natural walnut and steel-look tiles were all chosen as a gesture to the industrial era’s use of raw materials.
Creating a Cohesive Look with Furnishings and Accessories… Designer Tessea McCrary added luster with curated furnishings, fixtures and accessories. Her selections of color and texture using a pallet of cream, grey and walnut wood with a hint of blue and black created an updated classic contemporary look complimenting the industrial vide.
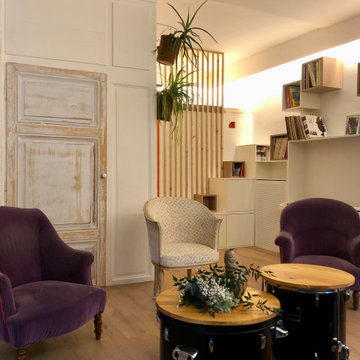
Idee per un grande soggiorno minimal stile loft con libreria, pareti bianche, parquet chiaro, camino classico, cornice del camino in mattoni, nessuna TV e pavimento beige
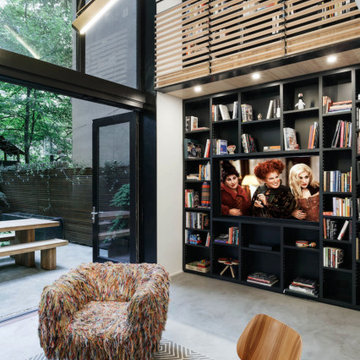
Esempio di un grande soggiorno minimal stile loft con parete attrezzata e pareti in legno

Esempio di un grande soggiorno contemporaneo stile loft con sala formale, pareti marroni, parquet scuro, nessun camino, TV a parete, pavimento grigio e pannellatura
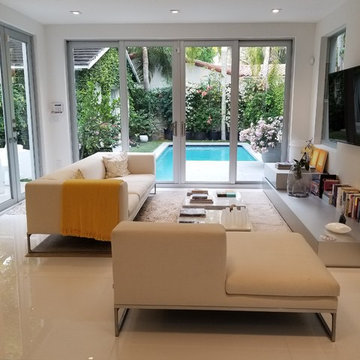
Miami, Modern - Contemporary Interior Designs By J Design Group in Coconut Grove, Florida.
Idee per un soggiorno design di medie dimensioni e stile loft con pareti bianche, pavimento in marmo, TV a parete e pavimento bianco
Idee per un soggiorno design di medie dimensioni e stile loft con pareti bianche, pavimento in marmo, TV a parete e pavimento bianco
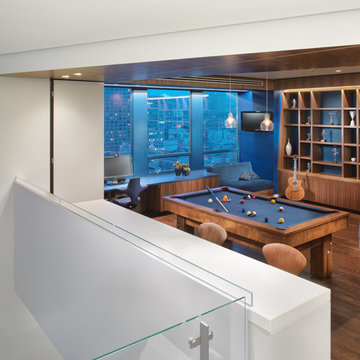
An interior build-out of a two-level penthouse unit in a prestigious downtown highrise. The design emphasizes the continuity of space for a loft-like environment. Sliding doors transform the unit into discrete rooms as needed. The material palette reinforces this spatial flow: white concrete floors, touch-latch cabinetry, slip-matched walnut paneling and powder-coated steel counters. Whole-house lighting, audio, video and shade controls are all controllable from an iPhone, Collaboration: Joel Sanders Architect, New York. Photographer: Rien van Rijthoven
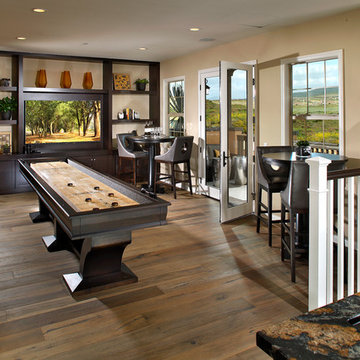
Idee per un soggiorno contemporaneo di medie dimensioni e stile loft con sala giochi, pareti beige, pavimento in legno massello medio, nessun camino e parete attrezzata

A 2000 sq. ft. family home for four in the well-known Chelsea gallery district. This loft was developed through the renovation of two apartments and developed to be a more open space. Besides its interiors, the home’s star quality is its ability to capture light thanks to its oversized windows, soaring 11ft ceilings, and whitewash wood floors. To complement the lighting from the outside, the inside contains Flos and a Patricia Urquiola chandelier. The apartment’s unique detail is its media room or “treehouse” that towers over the entrance and the perfect place for kids to play and entertain guests—done in an American industrial chic style.
Featured brands include: Dornbracht hardware, Flos, Artemide, and Tom Dixon lighting, Marmorino brick fireplace, Duravit fixtures, Robern medicine cabinets, Tadelak plaster walls, and a Patricia Urquiola chandelier.
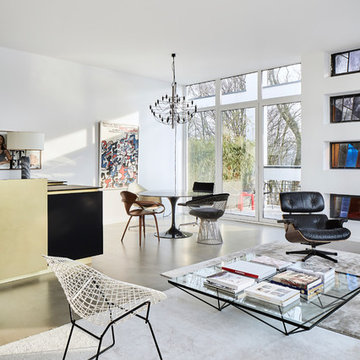
feuss fotografie annika Feuss
Foto di un soggiorno minimal di medie dimensioni e stile loft con sala formale, pareti bianche, pavimento in cemento, nessun camino, nessuna TV e pavimento grigio
Foto di un soggiorno minimal di medie dimensioni e stile loft con sala formale, pareti bianche, pavimento in cemento, nessun camino, nessuna TV e pavimento grigio
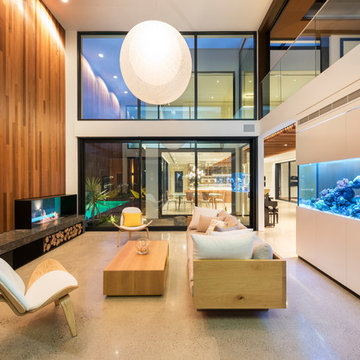
Foto di un grande soggiorno contemporaneo stile loft con sala formale, pavimento in cemento, camino bifacciale, cornice del camino in metallo, TV a parete e pavimento grigio
Soggiorni contemporanei stile loft - Foto e idee per arredare
10
