Soggiorni contemporanei - Foto e idee per arredare
Filtra anche per:
Budget
Ordina per:Popolari oggi
101 - 120 di 37.692 foto
1 di 3
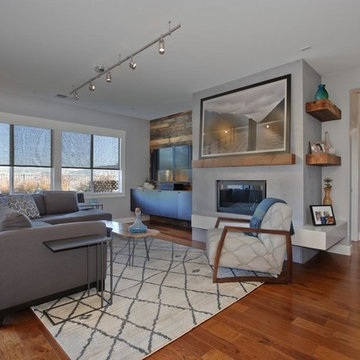
Our team reimagined our client's living space, introducing a custom fireplace with a very modern floating quartz hearth and reclaimed wood beams for the mantle and additional shelving. The custom wall-mounted media cabinet is a combination of beautiful quarter sawn White Oak and Blackened Steel. The feature wall was fabricated on-site from reclaimed pallet wood. Tailored furniture pieces echo the modern, hard lines of the fireplace and media wall. Incorporating pattern, soft textures, and organic wood elements help to keep the space feeling warm and inviting
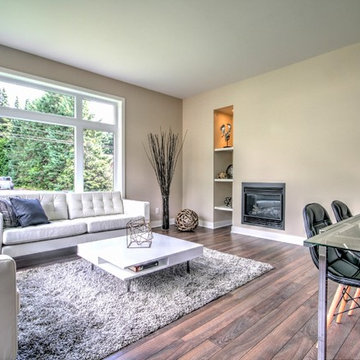
Lyne Brunet
Esempio di un soggiorno minimal di medie dimensioni e stile loft con pareti beige, pavimento in legno massello medio e camino classico
Esempio di un soggiorno minimal di medie dimensioni e stile loft con pareti beige, pavimento in legno massello medio e camino classico
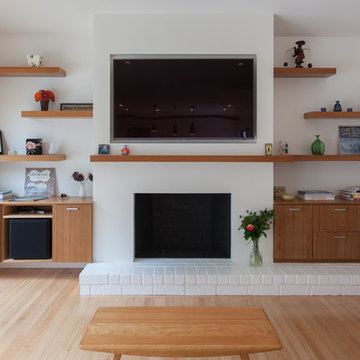
Rebecca Garrett
Esempio di un soggiorno contemporaneo di medie dimensioni e aperto con pareti bianche, pavimento in legno massello medio, camino classico, cornice del camino in intonaco e TV a parete
Esempio di un soggiorno contemporaneo di medie dimensioni e aperto con pareti bianche, pavimento in legno massello medio, camino classico, cornice del camino in intonaco e TV a parete
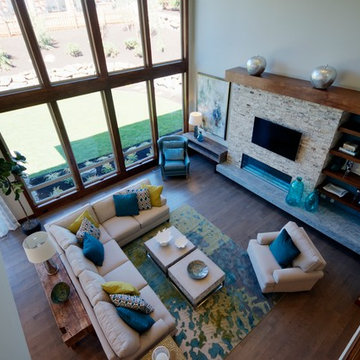
Andrew Paintner
Idee per un ampio soggiorno contemporaneo aperto con sala formale, pareti beige, pavimento in legno massello medio, camino classico, cornice del camino in pietra e TV a parete
Idee per un ampio soggiorno contemporaneo aperto con sala formale, pareti beige, pavimento in legno massello medio, camino classico, cornice del camino in pietra e TV a parete
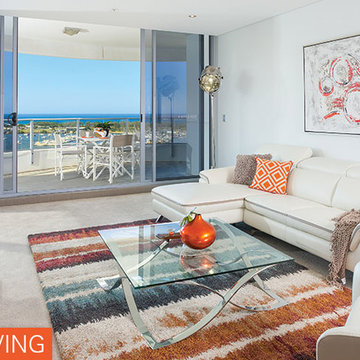
Immagine di un piccolo soggiorno contemporaneo stile loft con sala formale, pareti bianche, moquette, nessun camino e TV autoportante
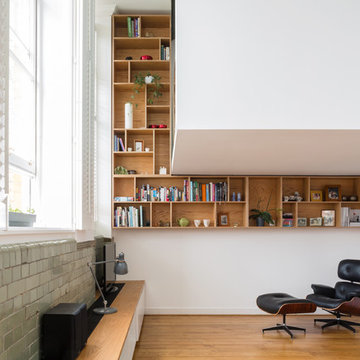
Jocelyn Low
Esempio di un piccolo soggiorno contemporaneo aperto con pareti bianche e pavimento in legno massello medio
Esempio di un piccolo soggiorno contemporaneo aperto con pareti bianche e pavimento in legno massello medio
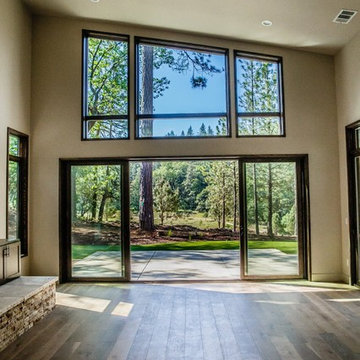
Check out this beautiful contemporary home in Winchester recently completed by JBT Signature Homes. We used JeldWen W2500 series windows and doors on this project.
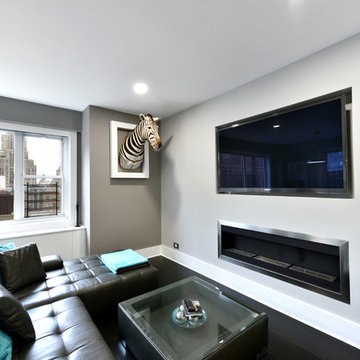
Gut renovation of west village apartment
Steven Smith
Foto di un soggiorno contemporaneo di medie dimensioni e aperto con pareti grigie, parquet scuro, cornice del camino in metallo, camino lineare Ribbon e TV a parete
Foto di un soggiorno contemporaneo di medie dimensioni e aperto con pareti grigie, parquet scuro, cornice del camino in metallo, camino lineare Ribbon e TV a parete
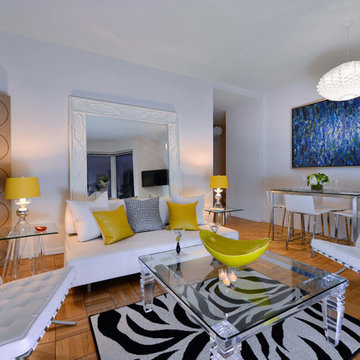
Citron lamp shades, pillows and accessories add a pop of color in the main living space.
Photo Credit: Ric Marder
Esempio di un piccolo soggiorno contemporaneo chiuso con pareti bianche, parquet chiaro, nessun camino e TV a parete
Esempio di un piccolo soggiorno contemporaneo chiuso con pareti bianche, parquet chiaro, nessun camino e TV a parete

To dwell and establish connections with a place is a basic human necessity often combined, amongst other things, with light and is performed in association with the elements that generate it, be they natural or artificial. And in the renovation of this purpose-built first floor flat in a quiet residential street in Kennington, the use of light in its varied forms is adopted to modulate the space and create a brand new dwelling, adapted to modern living standards.
From the intentionally darkened entrance lobby at the lower ground floor – as seen in Mackintosh’s Hill House – one is led to a brighter upper level where the insertion of wide pivot doors creates a flexible open plan centred around an unfinished plaster box-like pod. Kitchen and living room are connected and use a stair balustrade that doubles as a bench seat; this allows the landing to become an extension of the kitchen/dining area - rather than being merely circulation space – with a new external view towards the landscaped terrace at the rear.
The attic space is converted: a modernist black box, clad in natural slate tiles and with a wide sliding window, is inserted in the rear roof slope to accommodate a bedroom and a bathroom.
A new relationship can eventually be established with all new and existing exterior openings, now visible from the former landing space: traditional timber sash windows are re-introduced to replace unsightly UPVC frames, and skylights are put in to direct one’s view outwards and upwards.
photo: Gianluca Maver
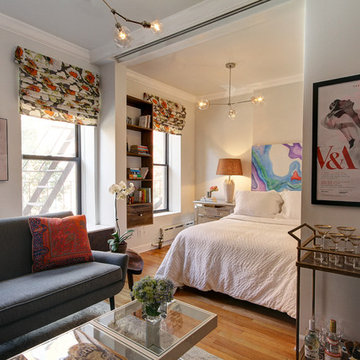
Julie Florio Photography
Idee per un soggiorno contemporaneo di medie dimensioni e aperto con pareti bianche, parquet chiaro, camino classico, cornice del camino in mattoni, parete attrezzata e pavimento beige
Idee per un soggiorno contemporaneo di medie dimensioni e aperto con pareti bianche, parquet chiaro, camino classico, cornice del camino in mattoni, parete attrezzata e pavimento beige
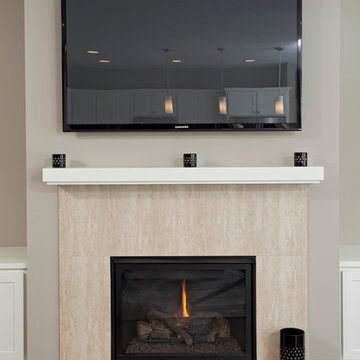
Ispirazione per un soggiorno minimal di medie dimensioni e aperto con pareti grigie, pavimento in legno massello medio, nessun camino, cornice del camino piastrellata e TV a parete
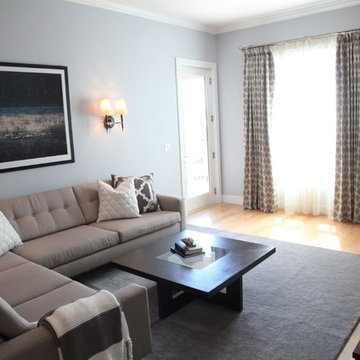
Photo-shoot by Lola Studios of Portland Maine
Fine Art Photography by Vox Photographs Portland Maine
Immagine di un soggiorno minimal di medie dimensioni e aperto con pareti grigie, parquet chiaro, camino ad angolo, cornice del camino in pietra e TV autoportante
Immagine di un soggiorno minimal di medie dimensioni e aperto con pareti grigie, parquet chiaro, camino ad angolo, cornice del camino in pietra e TV autoportante
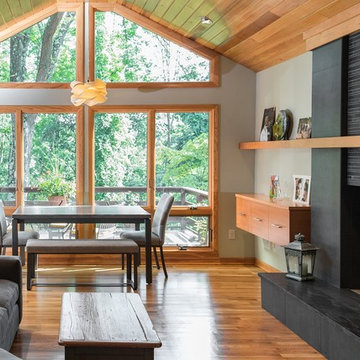
Photographer: Kevin Colquhoun
Esempio di un grande soggiorno design aperto con pareti grigie, parquet chiaro, camino classico, cornice del camino in pietra e TV a parete
Esempio di un grande soggiorno design aperto con pareti grigie, parquet chiaro, camino classico, cornice del camino in pietra e TV a parete
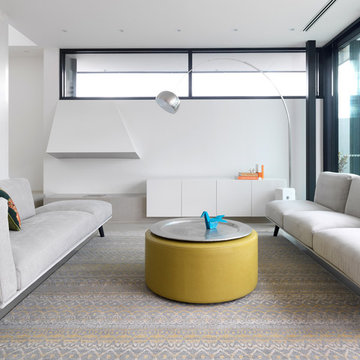
This bold townhouse development engages with its surroundings in unusual ways.
A refined palette of materials help to define crisp horizontal forms while each residence has its own particular language helping to enhance the streetscape and create a unique sense of space. Internally the residences are abundant in natural light whist maintaining a high level of privacy on an exposed corner block.
The volumes and textures of the Spanish Mission house that previously occupied this corner site inspired the selection and composition of these two new houses. The previous stuccoed fence has been stripped back and given a new wet dash treatment, the vertical lines of the terracotta parapet are replaced by standing seam cladding. Other materials have been deliberately selected for their graceful patina. The west facing screen that conceals the bedroom windows of the southern house is derived from the traditional Moorish Spanish design and pays further homage to the previous house on the site.
Photographer: Andrew Wuttke & James Coombes
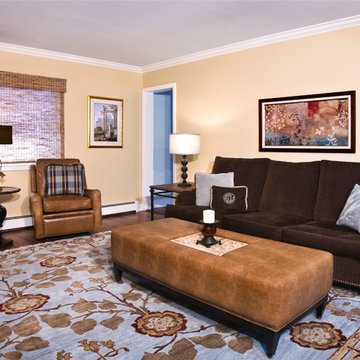
Jaipur rug, ottoman designed by Paula Caponetti, Leathercraft recliners, Cabinetry designed by Paula Caponetti, Thibaut fabric on decorative pillows, Uttermost table lamp, Armillary table lamp
Design by Paula Caponetti
11 Williamsburg South
Colts Neck, NJ 07722
Photo Credit: Joan Panboukes
www.paulacaponettidesigns.com
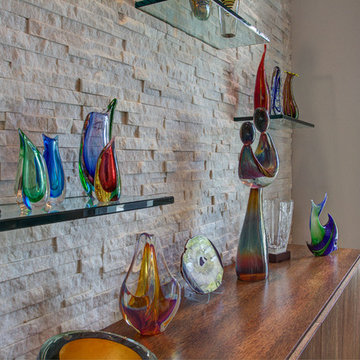
The Pearl is a Contemporary styled Florida Tropical home. The Pearl was designed and built by Josh Wynne Construction. The design was a reflection of the unusually shaped lot which is quite pie shaped. This green home is expected to achieve the LEED Platinum rating and is certified Energy Star, FGBC Platinum and FPL BuildSmart. Photos by Ryan Gamma

Luxurious new construction Nantucket-style colonial home with contemporary interior in New Canaan, Connecticut staged by BA Staging & Interiors. The staging was selected to emphasize the light and airy finishes and natural materials and textures used throughout. Neutral color palette with calming touches of blue were used to create a serene lifestyle experience.
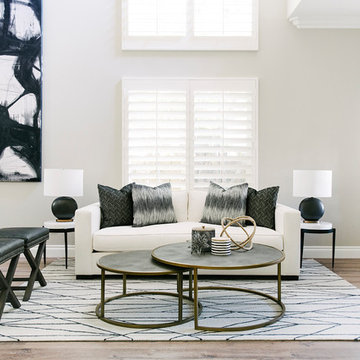
Design: Three Salt Design Co.
Photography: Lauren Pressey
Esempio di un soggiorno design di medie dimensioni e aperto con sala formale, pareti grigie, pavimento in legno massello medio e pavimento marrone
Esempio di un soggiorno design di medie dimensioni e aperto con sala formale, pareti grigie, pavimento in legno massello medio e pavimento marrone
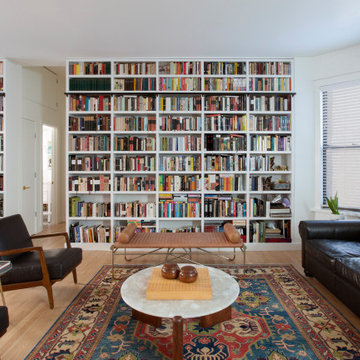
The living room is lined with custom book shelves, filled to capacity with books of every conceivable genre.
Idee per un soggiorno design di medie dimensioni e aperto con libreria, pareti bianche, parquet chiaro, nessuna TV e pavimento marrone
Idee per un soggiorno design di medie dimensioni e aperto con libreria, pareti bianche, parquet chiaro, nessuna TV e pavimento marrone
Soggiorni contemporanei - Foto e idee per arredare
6