Soggiorni contemporanei con soffitto in legno - Foto e idee per arredare
Filtra anche per:
Budget
Ordina per:Popolari oggi
161 - 180 di 1.048 foto
1 di 3
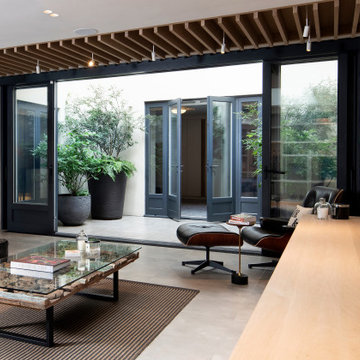
Ispirazione per un soggiorno contemporaneo di medie dimensioni e aperto con pavimento grigio, soffitto in legno e pareti in mattoni
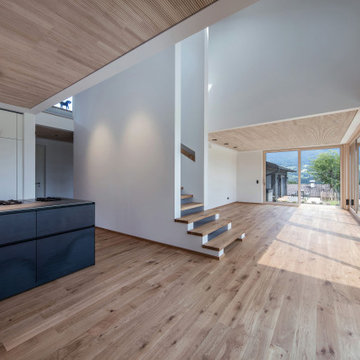
Aufnahmen: Bernd Ducke
Esempio di un grande soggiorno minimal aperto con pavimento in legno massello medio, soffitto in legno e sala formale
Esempio di un grande soggiorno minimal aperto con pavimento in legno massello medio, soffitto in legno e sala formale
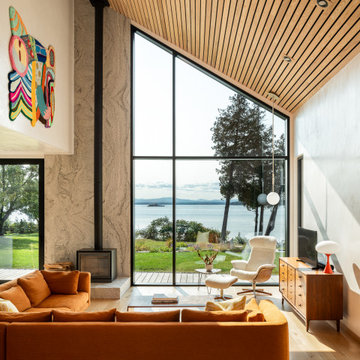
Ispirazione per un soggiorno minimal aperto con pareti beige, parquet chiaro, stufa a legna, cornice del camino in pietra, TV autoportante e soffitto in legno
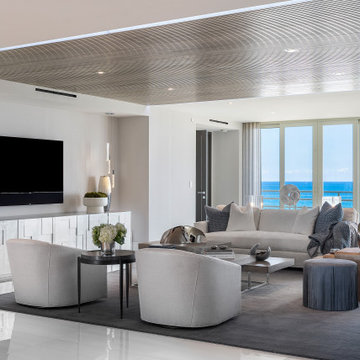
Foto di un soggiorno design di medie dimensioni e aperto con pareti bianche, pavimento in marmo, TV a parete, pavimento bianco e soffitto in legno
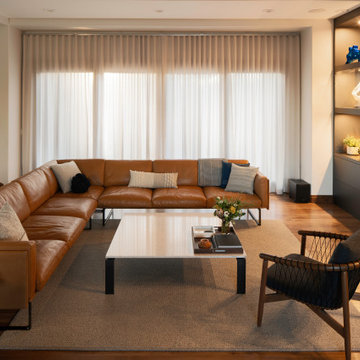
Foto di un soggiorno contemporaneo aperto con pavimento in legno massello medio, camino lineare Ribbon, cornice del camino in cemento, TV a parete e soffitto in legno
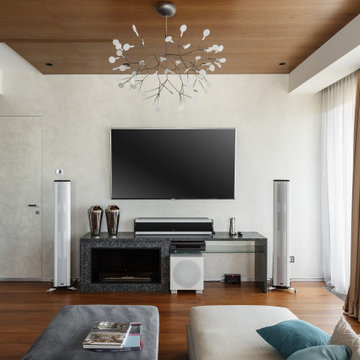
В этой квартире 150м.кв я сделала перепланировку, и гостиная ,объединенная с кухней и столовой здесь вполне просторные.Мебель,био-камин под ТВ и многое другое наполение в интерьере,все выполнено по моим эскизам.Деревянные потолочные панели позволяют сосредоточить свой взгляд на видах за окном.Квартиру эту мои заказчики купили в этом престижном комплексе и из-за видов в том числе.
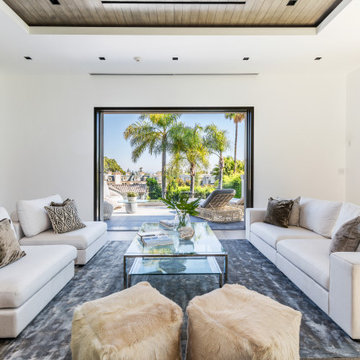
Foto di un soggiorno contemporaneo con pareti bianche, pavimento bianco, soffitto ribassato e soffitto in legno
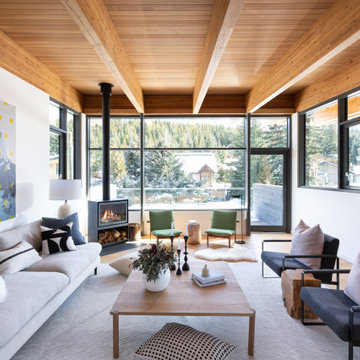
Esempio di un soggiorno contemporaneo aperto con pareti bianche, pavimento in legno massello medio, stufa a legna, pavimento marrone, travi a vista e soffitto in legno
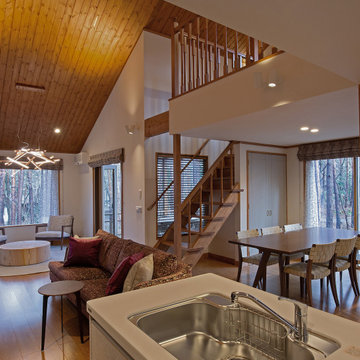
軽井沢の別荘地に新築した別荘の建築設計・インテリアデザイン。この一帯は国立公園区域内ということで建築に対する厳しい規制があるものの、のびやかな大屋根を架けた周囲の森と調和する外観デザインに。多くの開口やテラスを設けてどこにいても森を感じられる癒しの空間を創り出しています。
室内外で使用される全ての家具とカーテンは建築に合わせてデザインし製作設置、建築設計からインテリアまで一貫したデザインを弊社で行っています。
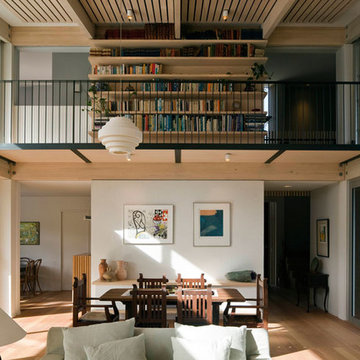
Living room and library above. Ceiling incorporates timber slatted acoustic treatment.
Idee per un soggiorno contemporaneo di medie dimensioni e stile loft con libreria, pareti bianche, parquet chiaro e soffitto in legno
Idee per un soggiorno contemporaneo di medie dimensioni e stile loft con libreria, pareti bianche, parquet chiaro e soffitto in legno
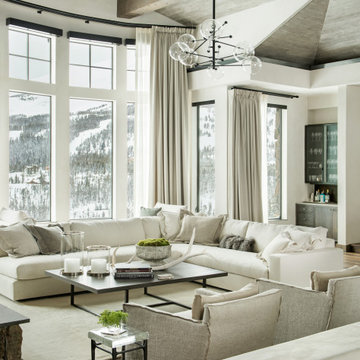
Ispirazione per un grande soggiorno contemporaneo aperto con pareti bianche, pavimento in legno massello medio, pavimento marrone, travi a vista, soffitto a volta e soffitto in legno
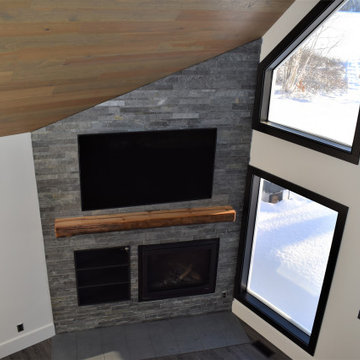
Housewright Construction had the pleasure of renovating this 1980's lake house in central NH. We stripped down the old tongue and grove pine, re-insulated, replaced all of the flooring, installed a custom stained wood ceiling, gutted the Kitchen and bathrooms and added a custom fireplace. Outside we installed new siding, replaced the windows, installed a new deck, screened in porch and farmers porch and outdoor shower. This lake house will be a family favorite for years to come!
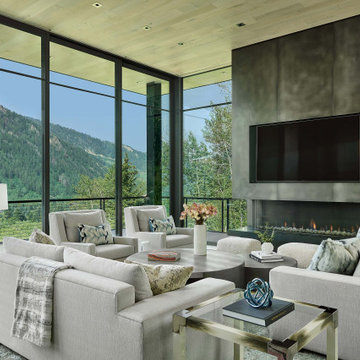
Foto di un soggiorno design con camino lineare Ribbon, cornice del camino in metallo, TV a parete, pavimento grigio e soffitto in legno

Rodwin Architecture & Skycastle Homes
Location: Boulder, Colorado, USA
Interior design, space planning and architectural details converge thoughtfully in this transformative project. A 15-year old, 9,000 sf. home with generic interior finishes and odd layout needed bold, modern, fun and highly functional transformation for a large bustling family. To redefine the soul of this home, texture and light were given primary consideration. Elegant contemporary finishes, a warm color palette and dramatic lighting defined modern style throughout. A cascading chandelier by Stone Lighting in the entry makes a strong entry statement. Walls were removed to allow the kitchen/great/dining room to become a vibrant social center. A minimalist design approach is the perfect backdrop for the diverse art collection. Yet, the home is still highly functional for the entire family. We added windows, fireplaces, water features, and extended the home out to an expansive patio and yard.
The cavernous beige basement became an entertaining mecca, with a glowing modern wine-room, full bar, media room, arcade, billiards room and professional gym.
Bathrooms were all designed with personality and craftsmanship, featuring unique tiles, floating wood vanities and striking lighting.
This project was a 50/50 collaboration between Rodwin Architecture and Kimball Modern
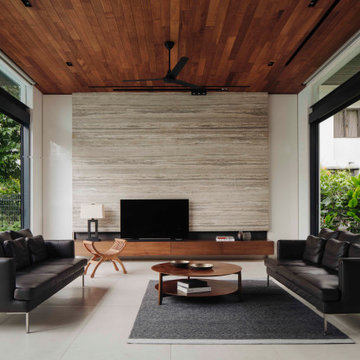
Photography by Studio Periphery
Ispirazione per un grande soggiorno design con pareti beige, TV autoportante, pavimento beige e soffitto in legno
Ispirazione per un grande soggiorno design con pareti beige, TV autoportante, pavimento beige e soffitto in legno
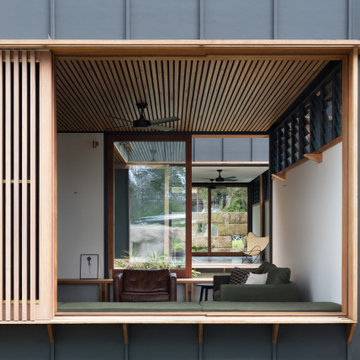
Ispirazione per un soggiorno contemporaneo di medie dimensioni e aperto con pareti bianche, pavimento in cemento, stufa a legna, cornice del camino in metallo, TV a parete, pavimento grigio, soffitto in legno e pareti in legno
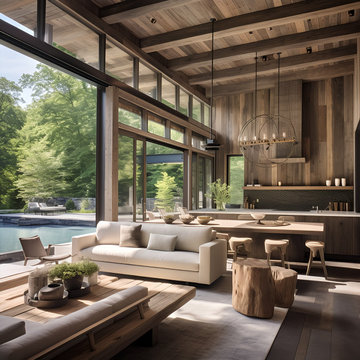
Welcome to the Hudson Woods Sustainable Retreat Home, an epitome of sustainable luxury where rustic Americana meets organic expressionism. With a large pool nestled amidst a wooden deck, this home radiates naturalistic tones and cabincore aesthetic. Crafted with intricate details, layered compositions and color-streaked visuals, this retreat home offers an airy, multilayered design with a touch of rustic futurism. Metallic finishes on wood siding complement the light gray and brown palette, creating an elegant beach-house vibe. Experience a refreshing dive into poolcore style, where each streak, sculpture, and linear design detail speaks to the harmonious blend of nature and architecture.
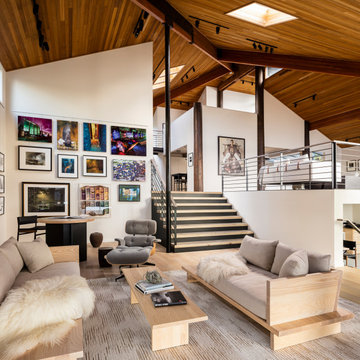
Interior view of Music Room, Living Room and Loft. Photo credit: John Granen
Ispirazione per un soggiorno design stile loft con parquet chiaro, soffitto a volta, soffitto in legno, pareti bianche e nessun camino
Ispirazione per un soggiorno design stile loft con parquet chiaro, soffitto a volta, soffitto in legno, pareti bianche e nessun camino
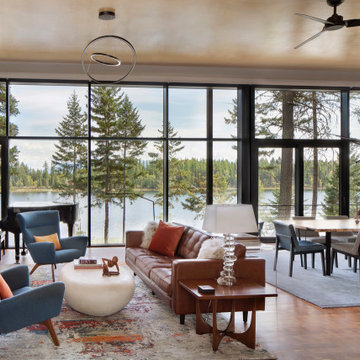
The interior of the home is immediately welcoming with the anterior of the home clad in full-height windows, beckoning you into the home with views and light. The open floor plan leads you into the family room, adjoined by the dining room and in-line kitchen. A balcony is immediately off the dining area, providing a quick escape to the outdoor refuge of Whitefish. Glo’s A5 double pane windows were used to create breathtaking views that are the crown jewels of the home’s design. Furthermore, the full height curtain wall windows and 12’ lift and slide doors provide views as well as thermal performance. The argon-filled glazing, multiple air seals, and larger thermal break make these aluminum windows durable and long-lasting.
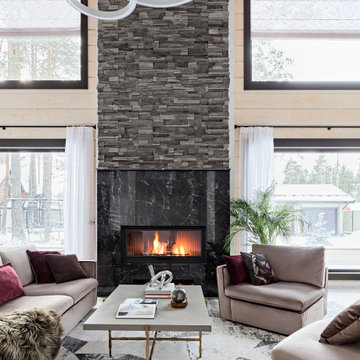
Гостиная с камином и вторым светом
Foto di un soggiorno design di medie dimensioni e stile loft con pareti bianche, pavimento in legno massello medio, camino classico, cornice del camino in pietra, TV a parete, pavimento marrone, soffitto in legno e pareti in legno
Foto di un soggiorno design di medie dimensioni e stile loft con pareti bianche, pavimento in legno massello medio, camino classico, cornice del camino in pietra, TV a parete, pavimento marrone, soffitto in legno e pareti in legno
Soggiorni contemporanei con soffitto in legno - Foto e idee per arredare
9