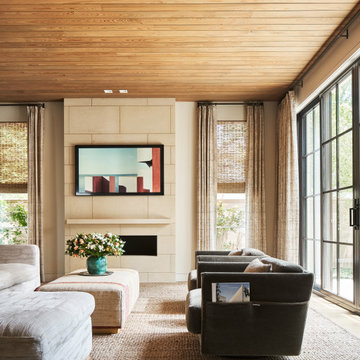Soggiorni contemporanei con soffitto in legno - Foto e idee per arredare
Filtra anche per:
Budget
Ordina per:Popolari oggi
81 - 100 di 1.048 foto
1 di 3
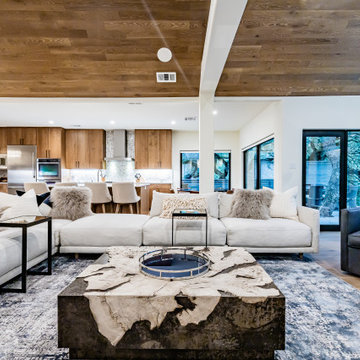
Immagine di un soggiorno design aperto con pareti bianche, pavimento in legno massello medio, pavimento marrone, soffitto a volta e soffitto in legno

Gorgeous modern single family home with magnificent views.
Immagine di un soggiorno contemporaneo di medie dimensioni e aperto con pareti multicolore, pavimento con piastrelle in ceramica, camino lineare Ribbon, cornice del camino in metallo, TV a parete, pavimento beige e soffitto in legno
Immagine di un soggiorno contemporaneo di medie dimensioni e aperto con pareti multicolore, pavimento con piastrelle in ceramica, camino lineare Ribbon, cornice del camino in metallo, TV a parete, pavimento beige e soffitto in legno
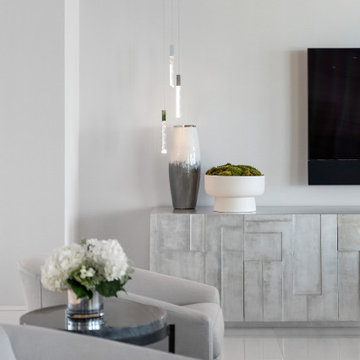
Foto di un soggiorno contemporaneo di medie dimensioni e aperto con pareti bianche, pavimento in marmo, TV a parete, pavimento bianco e soffitto in legno
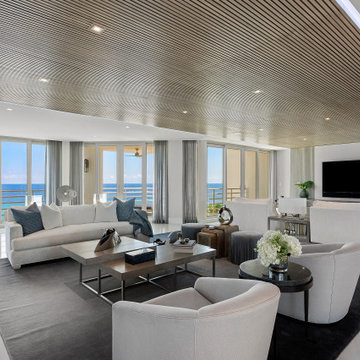
Idee per un soggiorno minimal di medie dimensioni e aperto con pareti bianche, pavimento in marmo, TV a parete, pavimento bianco e soffitto in legno
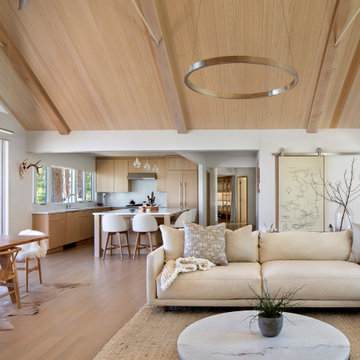
Foto di un soggiorno design aperto con parquet chiaro, pareti bianche, pavimento beige, soffitto a volta e soffitto in legno

I built this on my property for my aging father who has some health issues. Handicap accessibility was a factor in design. His dream has always been to try retire to a cabin in the woods. This is what he got.
It is a 1 bedroom, 1 bath with a great room. It is 600 sqft of AC space. The footprint is 40' x 26' overall.
The site was the former home of our pig pen. I only had to take 1 tree to make this work and I planted 3 in its place. The axis is set from root ball to root ball. The rear center is aligned with mean sunset and is visible across a wetland.
The goal was to make the home feel like it was floating in the palms. The geometry had to simple and I didn't want it feeling heavy on the land so I cantilevered the structure beyond exposed foundation walls. My barn is nearby and it features old 1950's "S" corrugated metal panel walls. I used the same panel profile for my siding. I ran it vertical to match the barn, but also to balance the length of the structure and stretch the high point into the canopy, visually. The wood is all Southern Yellow Pine. This material came from clearing at the Babcock Ranch Development site. I ran it through the structure, end to end and horizontally, to create a seamless feel and to stretch the space. It worked. It feels MUCH bigger than it is.
I milled the material to specific sizes in specific areas to create precise alignments. Floor starters align with base. Wall tops adjoin ceiling starters to create the illusion of a seamless board. All light fixtures, HVAC supports, cabinets, switches, outlets, are set specifically to wood joints. The front and rear porch wood has three different milling profiles so the hypotenuse on the ceilings, align with the walls, and yield an aligned deck board below. Yes, I over did it. It is spectacular in its detailing. That's the benefit of small spaces.
Concrete counters and IKEA cabinets round out the conversation.
For those who cannot live tiny, I offer the Tiny-ish House.
Photos by Ryan Gamma
Staging by iStage Homes
Design Assistance Jimmy Thornton
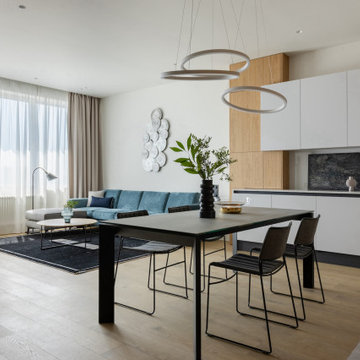
Центром кухни-гостиной стал большой сине-зеленый диван. Изначально планировалась модель нейтрального светло-серого оттенка, но при выборе образцов буквально влюбились в этот цвет. Кухня получилась строгой, но уютной. Нам удалось предусмотреть множество систем хранения — глубокие и узкие полочки, открытые и закрытые шкафы, — сохранив при этом ощущение простора и легкости
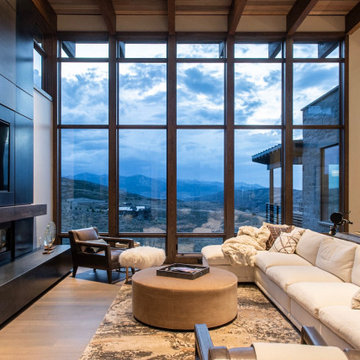
Immagine di un soggiorno contemporaneo aperto con pareti beige, parquet scuro, camino lineare Ribbon, TV a parete, pavimento marrone, travi a vista e soffitto in legno
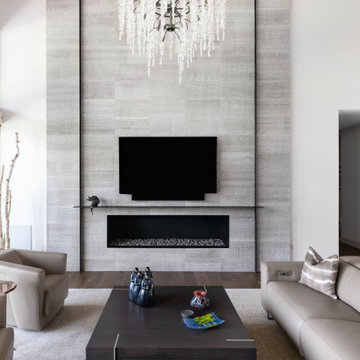
Warmth and light fill this contemporary home in the heart of the Arizona Forest.
Esempio di un grande soggiorno contemporaneo aperto con pareti bianche, pavimento in legno massello medio, camino lineare Ribbon, cornice del camino in pietra, TV a parete, pavimento marrone e soffitto in legno
Esempio di un grande soggiorno contemporaneo aperto con pareti bianche, pavimento in legno massello medio, camino lineare Ribbon, cornice del camino in pietra, TV a parete, pavimento marrone e soffitto in legno
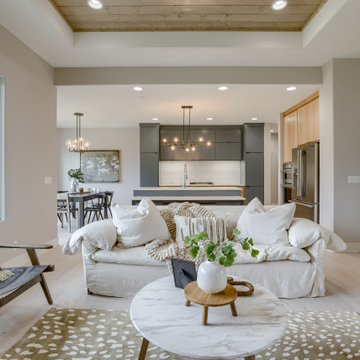
Foto di un soggiorno contemporaneo aperto con pareti grigie, camino lineare Ribbon, TV a parete e soffitto in legno
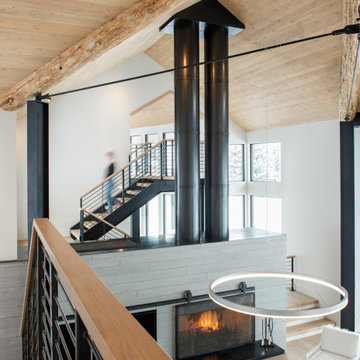
Residential project at Yellowstone Club, Big Sky, MT
Esempio di un grande soggiorno contemporaneo aperto con pareti bianche, parquet chiaro, stufa a legna, cornice del camino piastrellata, pavimento marrone e soffitto in legno
Esempio di un grande soggiorno contemporaneo aperto con pareti bianche, parquet chiaro, stufa a legna, cornice del camino piastrellata, pavimento marrone e soffitto in legno
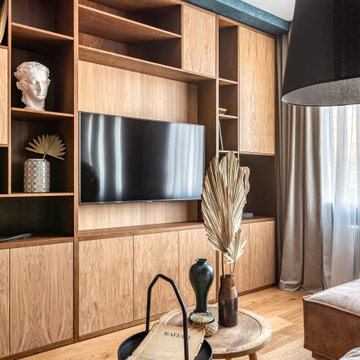
Esempio di un soggiorno contemporaneo con pareti grigie, pavimento in legno massello medio e soffitto in legno
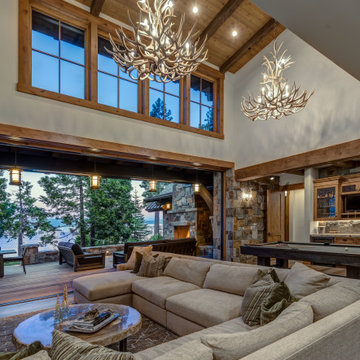
Ispirazione per un soggiorno contemporaneo aperto con pareti beige, parquet chiaro, nessun camino, pavimento grigio e soffitto in legno

Esempio di un ampio soggiorno design aperto con pareti bianche, pavimento in legno massello medio, camino lineare Ribbon, TV a parete, pavimento marrone, soffitto ribassato e soffitto in legno
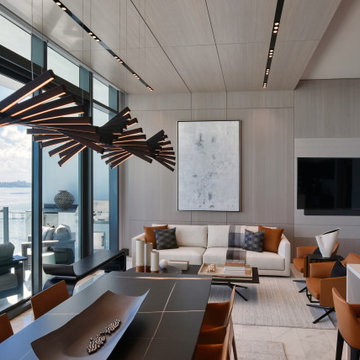
Foto di un grande soggiorno contemporaneo aperto con sala formale, pareti grigie, pavimento in marmo, parete attrezzata, pavimento grigio, soffitto in legno e carta da parati
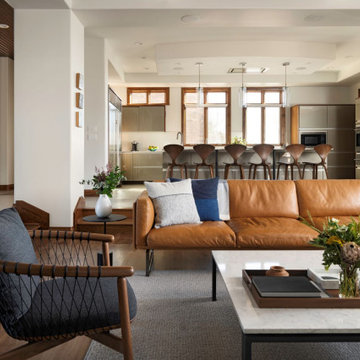
Rodwin Architecture & Skycastle Homes
Location: Boulder, Colorado, USA
Interior design, space planning and architectural details converge thoughtfully in this transformative project. A 15-year old, 9,000 sf. home with generic interior finishes and odd layout needed bold, modern, fun and highly functional transformation for a large bustling family. To redefine the soul of this home, texture and light were given primary consideration. Elegant contemporary finishes, a warm color palette and dramatic lighting defined modern style throughout. A cascading chandelier by Stone Lighting in the entry makes a strong entry statement. Walls were removed to allow the kitchen/great/dining room to become a vibrant social center. A minimalist design approach is the perfect backdrop for the diverse art collection. Yet, the home is still highly functional for the entire family. We added windows, fireplaces, water features, and extended the home out to an expansive patio and yard.
The cavernous beige basement became an entertaining mecca, with a glowing modern wine-room, full bar, media room, arcade, billiards room and professional gym.
Bathrooms were all designed with personality and craftsmanship, featuring unique tiles, floating wood vanities and striking lighting.
This project was a 50/50 collaboration between Rodwin Architecture and Kimball Modern

Foto di un soggiorno minimal aperto con pareti bianche, pavimento in cemento, camino classico, cornice del camino in pietra ricostruita, pavimento blu e soffitto in legno
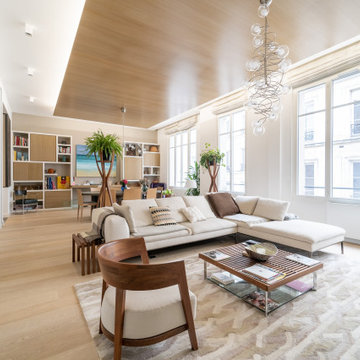
Foto di un grande soggiorno design aperto con soffitto in legno, pareti beige, parquet chiaro, nessun camino, TV autoportante e pavimento beige
Soggiorni contemporanei con soffitto in legno - Foto e idee per arredare
5

