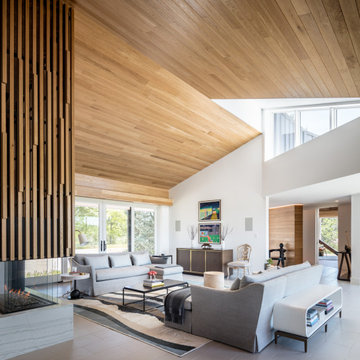Soggiorni contemporanei con soffitto in legno - Foto e idee per arredare
Filtra anche per:
Budget
Ordina per:Popolari oggi
121 - 140 di 1.048 foto
1 di 3
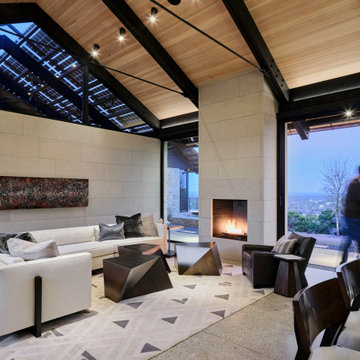
I was honored to work with these homeowners again, now to fully furnish this new magnificent architectural marvel made especially for them by Lake Flato Architects. Creating custom furnishings for this entire home is a project that spanned over a year in careful planning, designing and sourcing while the home was being built and then installing soon thereafter. I embarked on this design challenge with three clear goals in mind. First, create a complete furnished environment that complimented not competed with the architecture. Second, elevate the client’s quality of life by providing beautiful, finely-made, comfortable, easy-care furnishings. Third, provide a visually stunning aesthetic that is minimalist, well-edited, natural, luxurious and certainly one of kind. Ultimately, I feel we succeeded in creating a visual symphony accompaniment to the architecture of this room, enhancing the warmth and livability of the space while keeping high design as the principal focus.
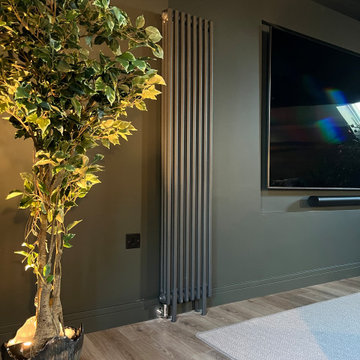
Above a newly constructed triple garage, we created a multifunctional space for a family that likes to entertain, but also spend time together watching movies, sports and playing pool.
Having worked with our clients before on a previous project, they gave us free rein to create something they couldn’t have thought of themselves. We planned the space to feel as open as possible, whilst still having individual areas with their own identity and purpose.
As this space was going to be predominantly used for entertaining in the evening or for movie watching, we made the room dark and enveloping using Farrow and Ball Studio Green in dead flat finish, wonderful for absorbing light. We then set about creating a lighting plan that offers multiple options for both ambience and practicality, so no matter what the occasion there was a lighting setting to suit.
The bar, banquette seat and sofa were all bespoke, specifically designed for this space, which allowed us to have the exact size and cover we wanted. We also designed a restroom and shower room, so that in the future should this space become a guest suite, it already has everything you need.
Given that this space was completed just before Christmas, we feel sure it would have been thoroughly enjoyed for entertaining.

Sunken Living Room toward Fireplace
Immagine di un grande soggiorno minimal aperto con sala della musica, pareti multicolore, pavimento in travertino, camino classico, cornice del camino in mattoni, nessuna TV, pavimento grigio, soffitto in legno e pareti in mattoni
Immagine di un grande soggiorno minimal aperto con sala della musica, pareti multicolore, pavimento in travertino, camino classico, cornice del camino in mattoni, nessuna TV, pavimento grigio, soffitto in legno e pareti in mattoni
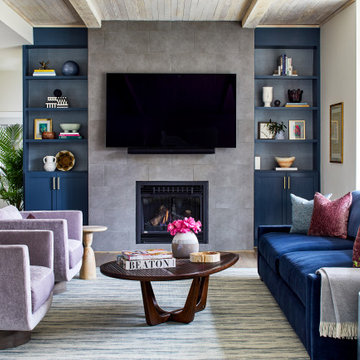
PHOTOGRAPHY: Stacy Zarin Goldsberg
Ispirazione per un soggiorno contemporaneo aperto con pareti blu, camino classico, cornice del camino piastrellata, soffitto in legno e carta da parati
Ispirazione per un soggiorno contemporaneo aperto con pareti blu, camino classico, cornice del camino piastrellata, soffitto in legno e carta da parati
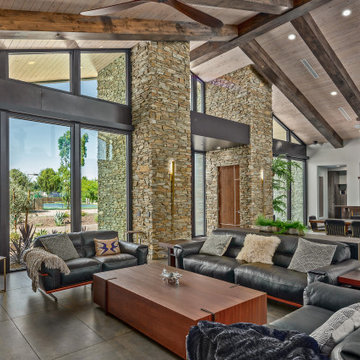
Immagine di un soggiorno contemporaneo aperto con pareti grigie, pavimento grigio, travi a vista, soffitto a volta e soffitto in legno

This new house is located in a quiet residential neighborhood developed in the 1920’s, that is in transition, with new larger homes replacing the original modest-sized homes. The house is designed to be harmonious with its traditional neighbors, with divided lite windows, and hip roofs. The roofline of the shingled house steps down with the sloping property, keeping the house in scale with the neighborhood. The interior of the great room is oriented around a massive double-sided chimney, and opens to the south to an outdoor stone terrace and garden. Photo by: Nat Rea Photography
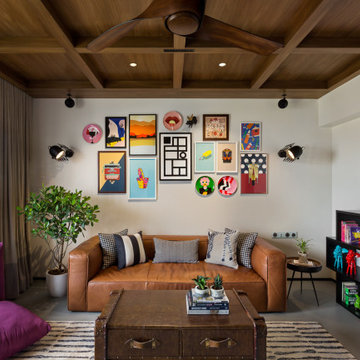
Esempio di un soggiorno minimal con pareti bianche, pavimento in cemento, pavimento grigio e soffitto in legno
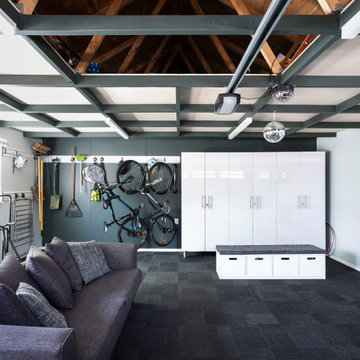
Reclaimed as family space, storage and fun zone
Foto di un soggiorno design con pareti bianche, moquette, pavimento nero, soffitto a volta e soffitto in legno
Foto di un soggiorno design con pareti bianche, moquette, pavimento nero, soffitto a volta e soffitto in legno
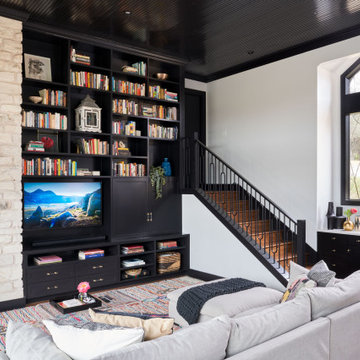
Ispirazione per un soggiorno design di medie dimensioni con angolo bar, pareti bianche, pavimento in legno massello medio e soffitto in legno
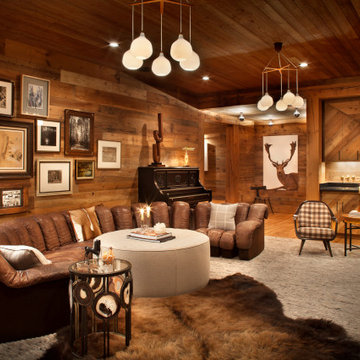
Immagine di un grande soggiorno minimal aperto con pavimento in legno massello medio, parete attrezzata, soffitto in legno e pareti in legno

San Francisco loft contemporary living room, which mixes a mid-century modern sofa with Moroccan influences in a patterned ottoman used as a coffee table, and teardrop-shaped brass pendant lamps. Full height gold curtains filter sunlight into the space and a yellow and green patterned rug anchors the living area in front of a wall-mounted TV over a mid-century sideboard used as media storage.
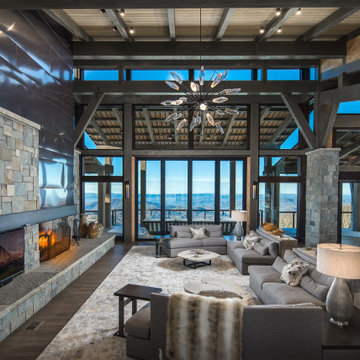
VPC’s featured Custom Home Project of the Month for March is the spectacular Mountain Modern Lodge. With six bedrooms, six full baths, and two half baths, this custom built 11,200 square foot timber frame residence exemplifies breathtaking mountain luxury.
The home borrows inspiration from its surroundings with smooth, thoughtful exteriors that harmonize with nature and create the ultimate getaway. A deck constructed with Brazilian hardwood runs the entire length of the house. Other exterior design elements include both copper and Douglas Fir beams, stone, standing seam metal roofing, and custom wire hand railing.
Upon entry, visitors are introduced to an impressively sized great room ornamented with tall, shiplap ceilings and a patina copper cantilever fireplace. The open floor plan includes Kolbe windows that welcome the sweeping vistas of the Blue Ridge Mountains. The great room also includes access to the vast kitchen and dining area that features cabinets adorned with valances as well as double-swinging pantry doors. The kitchen countertops exhibit beautifully crafted granite with double waterfall edges and continuous grains.
VPC’s Modern Mountain Lodge is the very essence of sophistication and relaxation. Each step of this contemporary design was created in collaboration with the homeowners. VPC Builders could not be more pleased with the results of this custom-built residence.
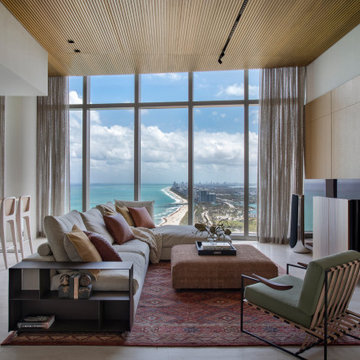
chic, ocean view, vacation home, white oak,
Idee per un soggiorno contemporaneo aperto con pareti bianche, parquet chiaro, TV autoportante, pavimento beige, soffitto in legno e pareti in legno
Idee per un soggiorno contemporaneo aperto con pareti bianche, parquet chiaro, TV autoportante, pavimento beige, soffitto in legno e pareti in legno
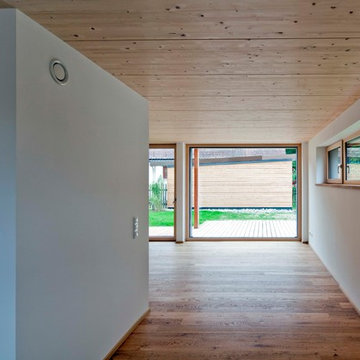
Foto: Michael Voit, Nußdorf
Immagine di un soggiorno design aperto con pareti bianche, pavimento in legno massello medio e soffitto in legno
Immagine di un soggiorno design aperto con pareti bianche, pavimento in legno massello medio e soffitto in legno

Photos by Roehner + Ryan
Foto di un grande soggiorno design aperto con pareti bianche, pavimento in cemento, camino bifacciale, pavimento grigio e soffitto in legno
Foto di un grande soggiorno design aperto con pareti bianche, pavimento in cemento, camino bifacciale, pavimento grigio e soffitto in legno
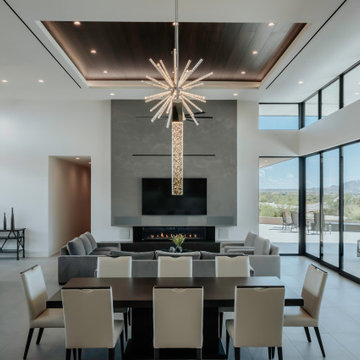
James Living and Dining
Immagine di un grande soggiorno minimal aperto con pareti bianche, pavimento in gres porcellanato, cornice del camino in intonaco, pavimento grigio e soffitto in legno
Immagine di un grande soggiorno minimal aperto con pareti bianche, pavimento in gres porcellanato, cornice del camino in intonaco, pavimento grigio e soffitto in legno
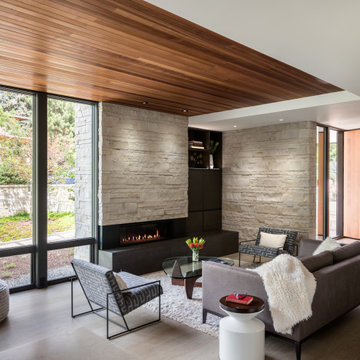
Cozy warm modern living room with stone and floor to ceiling windows.
Esempio di un soggiorno minimal di medie dimensioni e aperto con parquet chiaro, camino classico, cornice del camino in pietra, TV nascosta e soffitto in legno
Esempio di un soggiorno minimal di medie dimensioni e aperto con parquet chiaro, camino classico, cornice del camino in pietra, TV nascosta e soffitto in legno
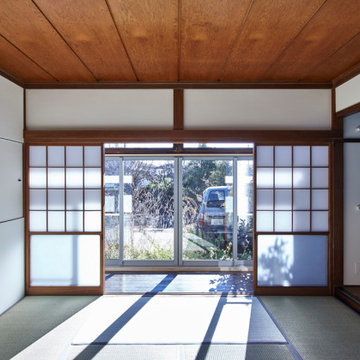
Esempio di un soggiorno contemporaneo di medie dimensioni e aperto con pareti blu, pavimento in tatami, nessun camino, nessuna TV, soffitto in legno e pareti in perlinato
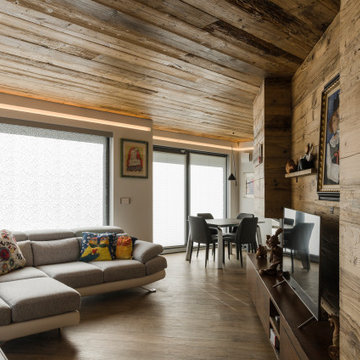
Idee per un soggiorno contemporaneo aperto con pareti marroni, parquet scuro, TV autoportante, pavimento marrone, soffitto in legno e pareti in legno
Soggiorni contemporanei con soffitto in legno - Foto e idee per arredare
7
