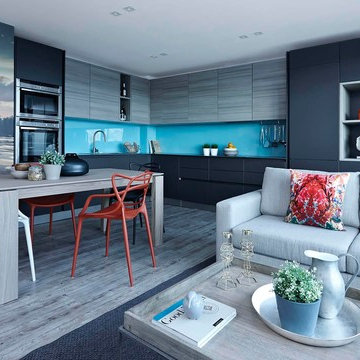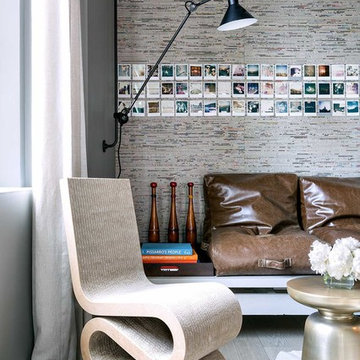Soggiorni contemporanei con pareti multicolore - Foto e idee per arredare
Filtra anche per:
Budget
Ordina per:Popolari oggi
81 - 100 di 3.393 foto
1 di 3

Idee per un soggiorno design di medie dimensioni con cornice del camino in legno, soffitto in legno, pareti multicolore, parquet chiaro, TV a parete e pavimento marrone
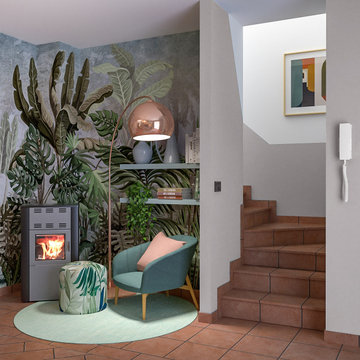
Liadesign
Foto di un soggiorno minimal di medie dimensioni e chiuso con libreria, pareti multicolore, pavimento in terracotta, stufa a legna, cornice del camino in metallo, parete attrezzata e pavimento rosa
Foto di un soggiorno minimal di medie dimensioni e chiuso con libreria, pareti multicolore, pavimento in terracotta, stufa a legna, cornice del camino in metallo, parete attrezzata e pavimento rosa
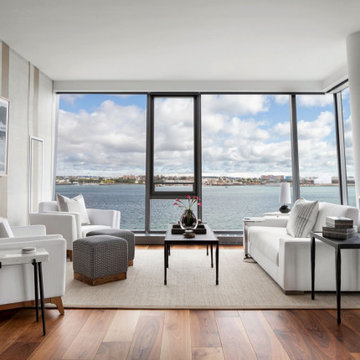
Immagine di un soggiorno contemporaneo aperto con pareti multicolore, parquet scuro, pavimento marrone e carta da parati
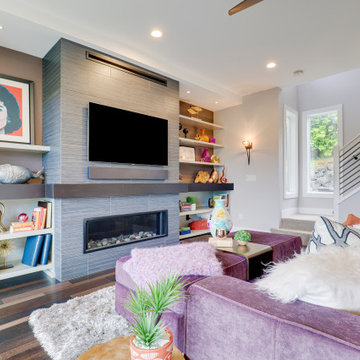
Foto di un soggiorno contemporaneo di medie dimensioni e chiuso con pareti multicolore, parquet scuro, camino lineare Ribbon, cornice del camino piastrellata, TV a parete e pavimento marrone
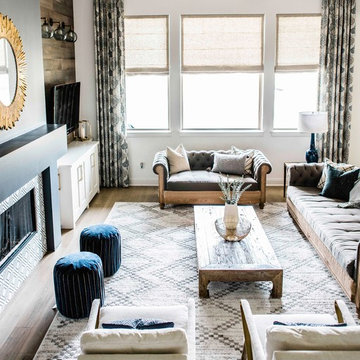
Our Austin design studio gave this living room a bright and modern refresh.
Project designed by Sara Barney’s Austin interior design studio BANDD DESIGN. They serve the entire Austin area and its surrounding towns, with an emphasis on Round Rock, Lake Travis, West Lake Hills, and Tarrytown.
For more about BANDD DESIGN, click here: https://bandddesign.com/
To learn more about this project, click here: https://bandddesign.com/living-room-refresh/
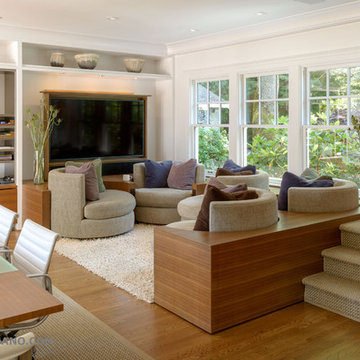
Aaron Leitz
Ispirazione per un soggiorno design di medie dimensioni e aperto con pareti multicolore, pavimento in legno massello medio, nessun camino e TV nascosta
Ispirazione per un soggiorno design di medie dimensioni e aperto con pareti multicolore, pavimento in legno massello medio, nessun camino e TV nascosta
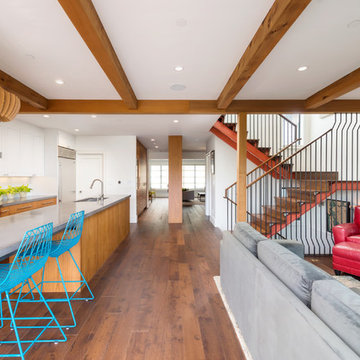
This home is in Noe Valley, a highly desirable and growing neighborhood of San Francisco. As young highly-educated families move into the area, we are remodeling and adding on to the aging homes found there. This project remodeled the entire existing two story house and added a third level, capturing the incredible views toward downtown. The design features integral color stucco, zinc roofing, an International Orange staircase, eco-teak cabinets and concrete counters. A flowing sequence of spaces were choreographed from the entry through to the family room.
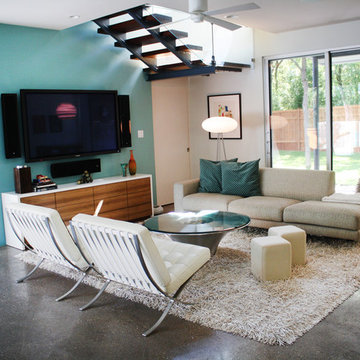
The custom media cabinet under the TV was designed to mimic the kitchen's bar, keeping the feeling cohesive. It was designed by Urbanspace Interiors.

Our Carmel design-build studio was tasked with organizing our client’s basement and main floor to improve functionality and create spaces for entertaining.
In the basement, the goal was to include a simple dry bar, theater area, mingling or lounge area, playroom, and gym space with the vibe of a swanky lounge with a moody color scheme. In the large theater area, a U-shaped sectional with a sofa table and bar stools with a deep blue, gold, white, and wood theme create a sophisticated appeal. The addition of a perpendicular wall for the new bar created a nook for a long banquette. With a couple of elegant cocktail tables and chairs, it demarcates the lounge area. Sliding metal doors, chunky picture ledges, architectural accent walls, and artsy wall sconces add a pop of fun.
On the main floor, a unique feature fireplace creates architectural interest. The traditional painted surround was removed, and dark large format tile was added to the entire chase, as well as rustic iron brackets and wood mantel. The moldings behind the TV console create a dramatic dimensional feature, and a built-in bench along the back window adds extra seating and offers storage space to tuck away the toys. In the office, a beautiful feature wall was installed to balance the built-ins on the other side. The powder room also received a fun facelift, giving it character and glitz.
---
Project completed by Wendy Langston's Everything Home interior design firm, which serves Carmel, Zionsville, Fishers, Westfield, Noblesville, and Indianapolis.
For more about Everything Home, see here: https://everythinghomedesigns.com/
To learn more about this project, see here:
https://everythinghomedesigns.com/portfolio/carmel-indiana-posh-home-remodel
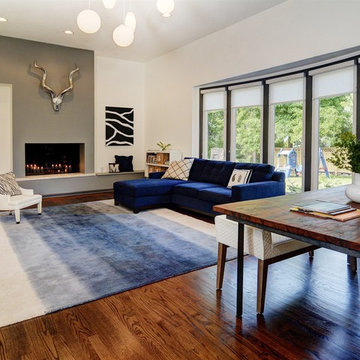
Family room renovation with fireplace feature wall. Construction by Murphy General Contractors, South Orange, NJ. Interiors by Nu Interiors, South Orange, NJ. Photographer Greg Martz.

Esempio di un soggiorno design di medie dimensioni con pareti multicolore, pavimento in legno massello medio, TV a parete, pavimento marrone, soffitto a cassettoni e pannellatura
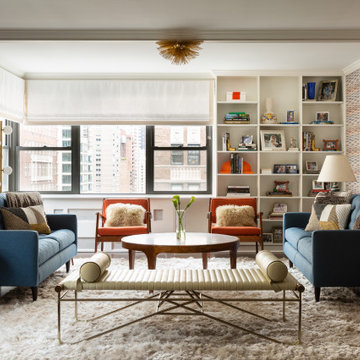
Foto di un soggiorno contemporaneo aperto con pareti multicolore, parquet scuro, pavimento marrone e carta da parati
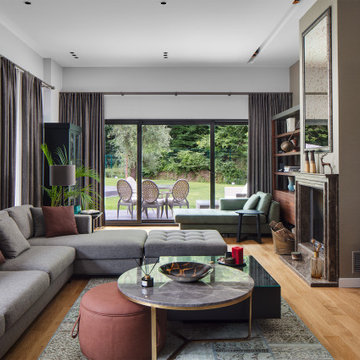
Idee per un grande soggiorno minimal aperto con pareti multicolore, camino classico, TV autoportante, pavimento in legno massello medio, cornice del camino piastrellata e pavimento beige
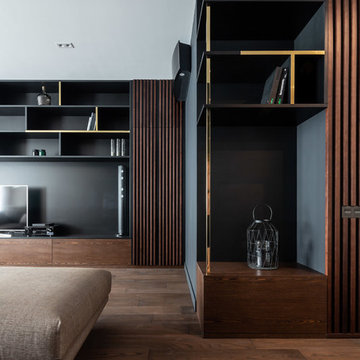
Частная квартира в ЖК "Бульвар Фонтанов".
Год реализации: 2018
Дизайн интерьера: Home Design
Мебель: фабрика Bravo (Украина)
Ispirazione per un grande soggiorno contemporaneo aperto con libreria, pareti multicolore, pavimento in legno massello medio, nessun camino, parete attrezzata e pavimento marrone
Ispirazione per un grande soggiorno contemporaneo aperto con libreria, pareti multicolore, pavimento in legno massello medio, nessun camino, parete attrezzata e pavimento marrone
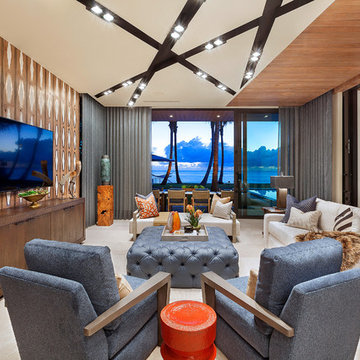
Ed Butera
Esempio di un soggiorno design con pareti multicolore, nessun camino, TV a parete e pavimento bianco
Esempio di un soggiorno design con pareti multicolore, nessun camino, TV a parete e pavimento bianco
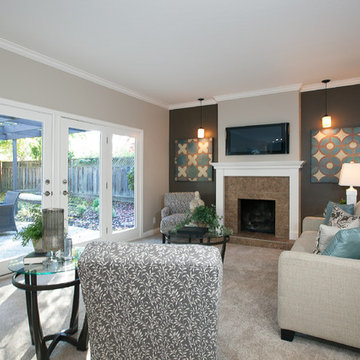
Patti Chandler
Idee per un soggiorno minimal con moquette, camino classico, cornice del camino piastrellata, TV a parete e pareti multicolore
Idee per un soggiorno minimal con moquette, camino classico, cornice del camino piastrellata, TV a parete e pareti multicolore
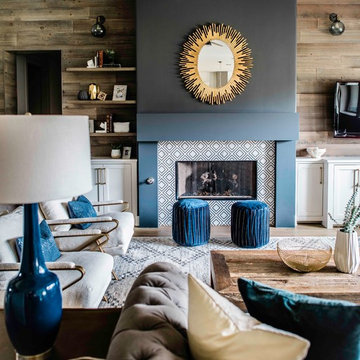
Our Austin design studio gave this living room a bright and modern refresh.
Project designed by Sara Barney’s Austin interior design studio BANDD DESIGN. They serve the entire Austin area and its surrounding towns, with an emphasis on Round Rock, Lake Travis, West Lake Hills, and Tarrytown.
For more about BANDD DESIGN, click here: https://bandddesign.com/
To learn more about this project, click here: https://bandddesign.com/living-room-refresh/
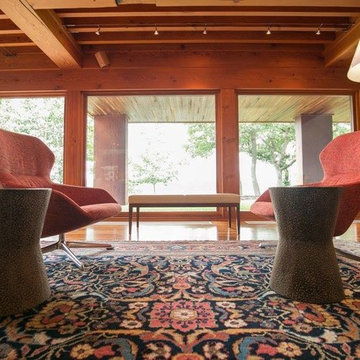
Immagine di un soggiorno minimal di medie dimensioni e aperto con pareti multicolore, parquet scuro, camino classico, cornice del camino in pietra e TV a parete
Soggiorni contemporanei con pareti multicolore - Foto e idee per arredare
5
