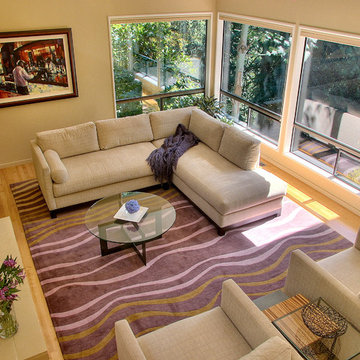Soggiorno
Filtra anche per:
Budget
Ordina per:Popolari oggi
61 - 80 di 3.906 foto
1 di 3

Beautiful naturally lit home with amazing views. Full, modern remodel with geometric tiles and iron railings.
Ispirazione per un grande soggiorno contemporaneo aperto con pareti bianche, pavimento in laminato, camino classico, cornice del camino in mattoni, pavimento beige e soffitto a volta
Ispirazione per un grande soggiorno contemporaneo aperto con pareti bianche, pavimento in laminato, camino classico, cornice del camino in mattoni, pavimento beige e soffitto a volta
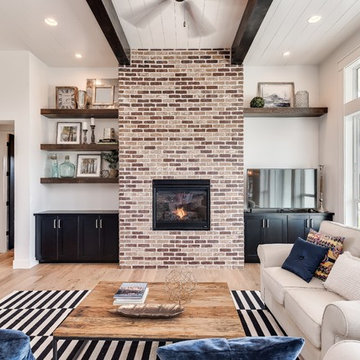
Floor is Sandal from our Ventura Collection. Details from the incredible builder (Gardner Homes in Idaho) below:
"Light hardwood floors flow from room to room on the first level. Oil-rubbed bronze light fixtures add a sense of eclectic elegance to the farmhouse setting. Horizontal stair railings give a modern touch to the farmhouse nostalgia. Stained wooden beams contrast beautifully with the crisp white tongue and groove ceiling. A barn door conceals a private, well-lit office or homework nook with bespoke shelving." - Gardner Homes in Idaho

This waterfront home in New York has an open floor plan to maximize flow.
Ispirazione per un soggiorno minimal di medie dimensioni e aperto con libreria, nessuna TV, pareti bianche, pavimento in legno massello medio, camino bifacciale e cornice del camino in mattoni
Ispirazione per un soggiorno minimal di medie dimensioni e aperto con libreria, nessuna TV, pareti bianche, pavimento in legno massello medio, camino bifacciale e cornice del camino in mattoni
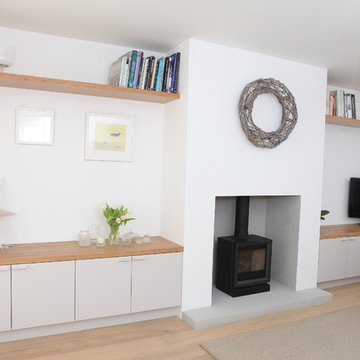
Immagine di un soggiorno contemporaneo con stufa a legna, cornice del camino in mattoni e TV autoportante
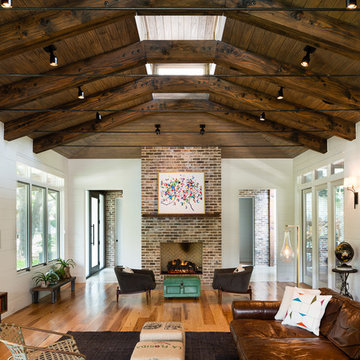
Mark Menjivar
Foto di un grande soggiorno minimal aperto con pareti bianche, pavimento in legno massello medio, camino classico, cornice del camino in mattoni e TV a parete
Foto di un grande soggiorno minimal aperto con pareti bianche, pavimento in legno massello medio, camino classico, cornice del camino in mattoni e TV a parete
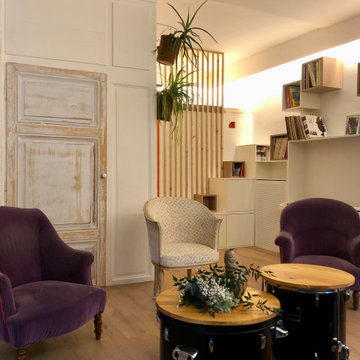
Idee per un grande soggiorno minimal stile loft con libreria, pareti bianche, parquet chiaro, camino classico, cornice del camino in mattoni, nessuna TV e pavimento beige
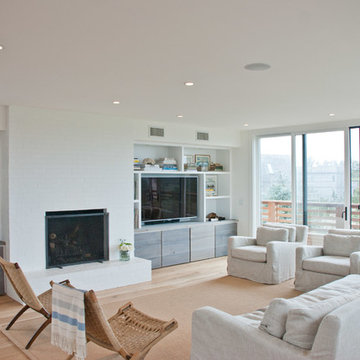
Will Goethe - Jason Thomas Architect
Immagine di un soggiorno design aperto con pareti bianche, pavimento in legno massello medio, camino classico, cornice del camino in mattoni e TV a parete
Immagine di un soggiorno design aperto con pareti bianche, pavimento in legno massello medio, camino classico, cornice del camino in mattoni e TV a parete
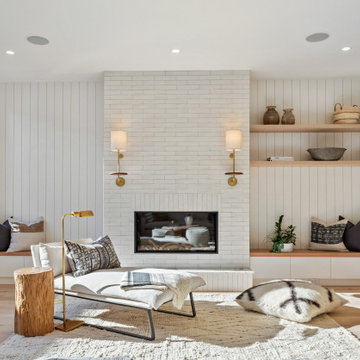
Immagine di un soggiorno minimal con sala formale, pareti bianche, pavimento in legno massello medio, camino classico, cornice del camino in mattoni, nessuna TV, pavimento marrone e pannellatura
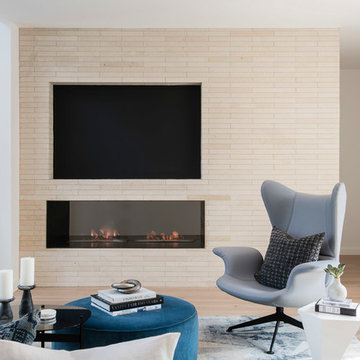
Casey Woods Photography
Esempio di un soggiorno minimal di medie dimensioni e aperto con pareti bianche, pavimento in legno massello medio, camino bifacciale, cornice del camino in mattoni e parete attrezzata
Esempio di un soggiorno minimal di medie dimensioni e aperto con pareti bianche, pavimento in legno massello medio, camino bifacciale, cornice del camino in mattoni e parete attrezzata
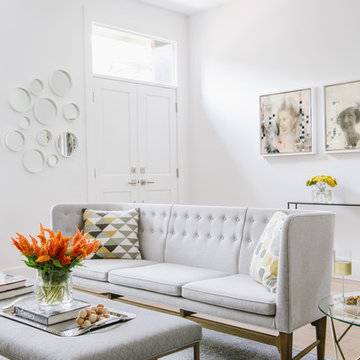
Esempio di un soggiorno minimal di medie dimensioni e aperto con sala formale, pareti bianche, parquet chiaro, camino classico, cornice del camino in mattoni, nessuna TV e pavimento beige
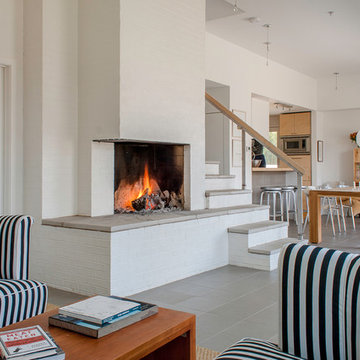
© CityAperture - Jose Valcarcel
Esempio di un soggiorno design con cornice del camino in mattoni e camino ad angolo
Esempio di un soggiorno design con cornice del camino in mattoni e camino ad angolo

The beam above the fireplace has been stripped back along with the beams to lighten the area and help lift the the ceiling. With the help of a roof window this back area is now flooded with natural light.
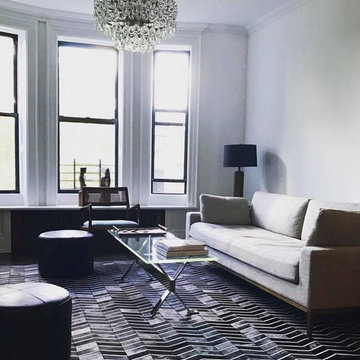
Park Slope Townhome
Ispirazione per un soggiorno design di medie dimensioni e aperto con sala formale, pareti bianche, parquet scuro, camino classico, cornice del camino in mattoni, nessuna TV e pavimento nero
Ispirazione per un soggiorno design di medie dimensioni e aperto con sala formale, pareti bianche, parquet scuro, camino classico, cornice del camino in mattoni, nessuna TV e pavimento nero
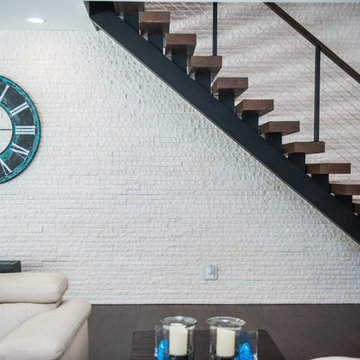
Custom Residence Design,
5200 Square Feet, Contemporary Modern
Deluxe master bathroom and bedroom, gourmet kitchen, swimming pool, fireplace, open layout, outdoor living, multi-car garage, vegetable sink
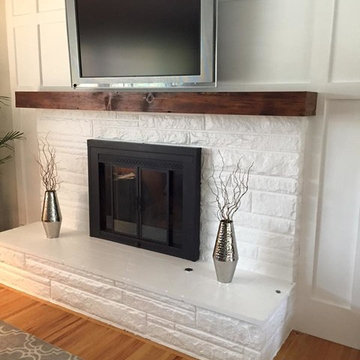
Esempio di un soggiorno design di medie dimensioni e chiuso con pareti bianche, parquet chiaro, camino classico, cornice del camino in mattoni e TV a parete
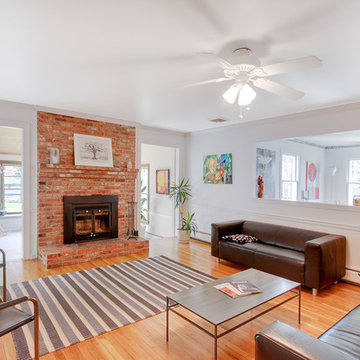
Living room with a "window" view into the family room. Photography: Audrey Kerchner
Esempio di un soggiorno design con pareti bianche, camino classico e cornice del camino in mattoni
Esempio di un soggiorno design con pareti bianche, camino classico e cornice del camino in mattoni
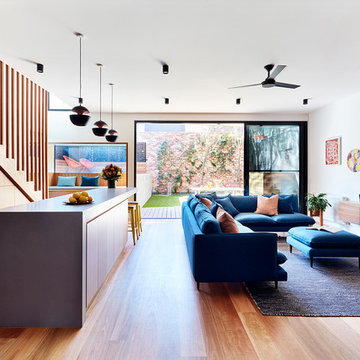
Rhiannon Slatter
Esempio di un piccolo soggiorno design aperto con pavimento in legno massello medio, camino bifacciale, cornice del camino in mattoni, pavimento marrone, pareti bianche e TV a parete
Esempio di un piccolo soggiorno design aperto con pavimento in legno massello medio, camino bifacciale, cornice del camino in mattoni, pavimento marrone, pareti bianche e TV a parete
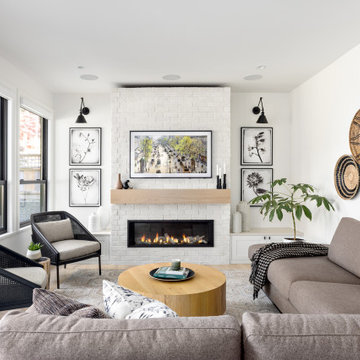
This beautiful North Vancouver home belongs to a nature-loving and health-conscious couple, Emma and Vince (names changed), their two young children, and their dog, Jasper. When they contacted us about renovating and furnishing their kitchen and family room, we walked in and saw a world of potential waiting to be uncovered.
Before: Larkhall Crescent Home:
Like many original North Vancouver homes, the interior was definitely dated. We encountered late ‘80s finishes in powder pink and teal green, old carpet, and a kitchen that wasn’t maximized to suit this family’s modern-day lifestyle. However, the size of the rooms offered us a ton of space with which to get creative.
Knowing our clients’ love of cooking, need for work spaces (Emma and Vince both work remotely), and growing family, we developed a design concept that would increase usable space, optimize storage, and create intimacy in this large area. As for the style, we were inspired by their European roots, inventing a new and modern take on “Belgian Farmhouse” style. Now, the home is truly one-of-a-kind.
After: Warm & Cozy Family Room:
Fresh, bright, and comfortable, this living area has been transformed! We started with the fireplace as a focal point, selecting aged brick tiles for added texture and a crisp wood mantle. The taupe-coloured sectional infuses the room with visual warmth and serves the added purpose of separating the family room from the kitchen.
Emma and Vince were also keen on using non-toxic materials in their home, and we were happy to oblige. To meet their needs, we sourced natural wood elements and sought out Canadian-made products - that adhere to high health standards - whenever possible.
Look closer at the elements of this space, and you will find this stunning, honeycomb-patterned rug in earthy gold, beige, and charcoal tones. It’s plush to the touch and full of visual texture that brings this room’s colour palette together. We sourced these two-tone chairs with caning, petrified wood side table, black sconces, and botanical prints in greyscale from local artist, Heather Johnston.
We topped off the space with this dark wood and rattan console that offers storage facing the kitchen and presents an opportunity to display cherished items. The result is a cozy lounging space brimming with comfort and functionality. It’s perfect for enjoying quality family time, or Emma can simply slide the coffee table away to make room for her morning yoga practice.
Now, let’s turn around and give some attention to the kitchen. Do you remember what the original kitchen looked like? If not, scroll back up, because the transformation is shocking…
Moody & Welcoming Kitchen for Healthy Living:
This kitchen looks very different from how it started, right? Though we didn’t touch any walls, the kitchen has almost doubled in usable space! We created a long, extended island with storage, an outlet for small appliances, and seating for comfortable prep, after-school snacking, or mingling among friends.
On the other side of the island, the family has even more storage and an integrated dishwasher within easy reach of the sink, perfect for quick clean-up. From this angle, you can also see the expansive custom Shaker cabinetry in white and the integrated double ovens. These facilitate their cooking experience and gave us the opportunity to add an additional surprise…
A coffee garage station and more hidden storage! Keeping these items located along the perimeter allows them to be accessed by the family or their guests without someone getting under the cook’s feet. These are the little details that make everyday life easier and more enjoyable.
Moving deeper into the kitchen, the seamless induction cooktop topped with a freestanding concealed hood fan commands attention in a soft yet prominent way. The natural wood accent mirrors the fireplace mantle, and the choice of off-black wood-grain cabinets not only continues our black-and-white colour palette but adds a sense of depth and contrast. The corner sink is located to the right and perfectly positioned with a view of their thriving backyard.
To invite more of this family’s character into the space, we mixed metals for interest — matte black, dark pewter, and warm brass — and created open shelves in white oak for their plants and decor. You can also glimpse the tumbled edge of the backsplash tile, which echoes the rustic brick of the fireplace. It adds that farmhouse charm while still feeling timeless and sophisticated.
Last but not least, we designed this dining banquette in the bay window (with integrated bench storage, of course), where the family can share a meal together, the kids can do homework, or Emma and Vince can work and enjoy a change of scenery from their offices. Like the other spaces in the home, it was designed to be beautiful, multi-functional, and long-lasting.
Praise from Our Clients:
It is clear that we love this home, but what did our clients have to say?
“Lori is a visionary and masters execution to the finest detail all at the same time. When she first met us to know more about who we are and how we live, she could right away envision how we could use the space in our kitchen and living room…The results exceeded our expectations.
Lori and her team were also a delight to work with — coordination with all the trades, fast problem-solving, regular updates, professional and friendly attitude of her entire team — made it the dream team. Thank you SHD for making our space so beautiful!”
In turn, we are so grateful for this family’s trust, their open communication, and for being wonderful people with whom to work. (So, thank you!)

Photo by Andrew Giammarco.
Idee per un soggiorno design di medie dimensioni e chiuso con pareti grigie, pavimento in legno massello medio, camino classico, cornice del camino in mattoni, TV a parete e carta da parati
Idee per un soggiorno design di medie dimensioni e chiuso con pareti grigie, pavimento in legno massello medio, camino classico, cornice del camino in mattoni, TV a parete e carta da parati
4
