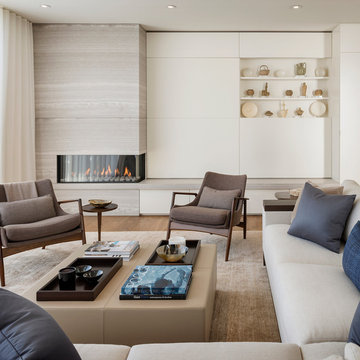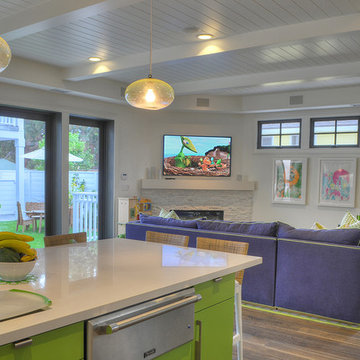Soggiorni contemporanei con camino ad angolo - Foto e idee per arredare
Filtra anche per:
Budget
Ordina per:Popolari oggi
21 - 40 di 3.683 foto
1 di 3

Mauricio Fuertes // Susanna Cots · Interior Design
Immagine di un grande soggiorno contemporaneo aperto con pareti bianche, pavimento in legno massello medio, camino ad angolo, cornice del camino in cemento e TV a parete
Immagine di un grande soggiorno contemporaneo aperto con pareti bianche, pavimento in legno massello medio, camino ad angolo, cornice del camino in cemento e TV a parete

While working with this couple on their master bathroom, they asked us to renovate their kitchen which was still in the 70’s and needed a complete demo and upgrade utilizing new modern design and innovative technology and elements. We transformed an indoor grill area with curved design on top to a buffet/serving station with an angled top to mimic the angle of the ceiling. Skylights were incorporated for natural light and the red brick fireplace was changed to split face stacked travertine which continued over the buffet for a dramatic aesthetic. The dated island, cabinetry and appliances were replaced with bark-stained Hickory cabinets, a larger island and state of the art appliances. The sink and faucet were chosen from a source in Chicago and add a contemporary flare to the island. An additional buffet area was added for a tv, bookshelves and additional storage. The pendant light over the kitchen table took some time to find exactly what they were looking for, but we found a light that was minimalist and contemporary to ensure an unobstructed view of their beautiful backyard. The result is a stunning kitchen with improved function, storage, and the WOW they were going for.
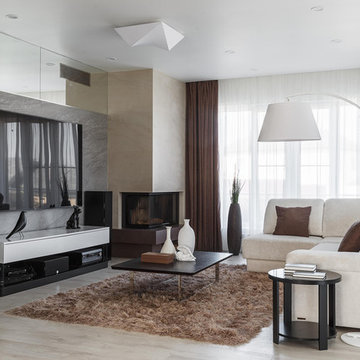
Архитектор Соколов Кирилл
Ispirazione per un grande soggiorno contemporaneo aperto con pareti beige, pavimento in legno massello medio, camino ad angolo, cornice del camino in pietra, TV a parete e pavimento beige
Ispirazione per un grande soggiorno contemporaneo aperto con pareti beige, pavimento in legno massello medio, camino ad angolo, cornice del camino in pietra, TV a parete e pavimento beige
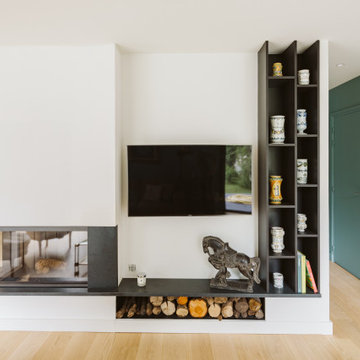
Salon tv cheminée avec rangement intégré
bleu
Immagine di un soggiorno contemporaneo di medie dimensioni e aperto con pareti blu, parquet chiaro, camino ad angolo, cornice del camino in pietra e TV a parete
Immagine di un soggiorno contemporaneo di medie dimensioni e aperto con pareti blu, parquet chiaro, camino ad angolo, cornice del camino in pietra e TV a parete
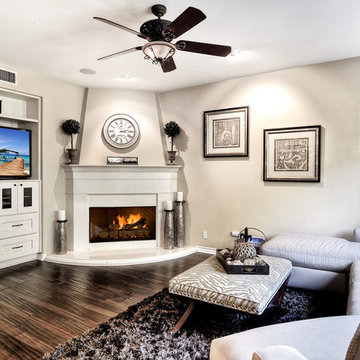
Foto di un grande soggiorno contemporaneo con pareti beige, pavimento in legno massello medio, camino ad angolo, cornice del camino in intonaco, TV a parete e pavimento marrone
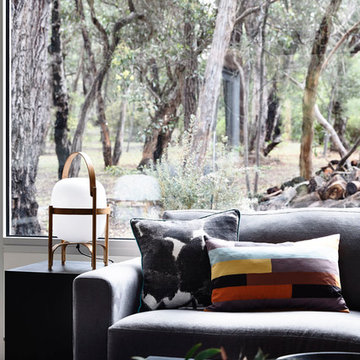
Residential Interior Decoration of a Bush surrounded Beach house by Camilla Molders Design
Architecture by Millar Roberston Architects
Photography by Derek Swalwell
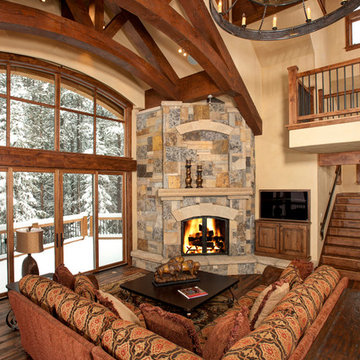
Bob Winsett Photography
Immagine di un soggiorno minimal con camino ad angolo
Immagine di un soggiorno minimal con camino ad angolo
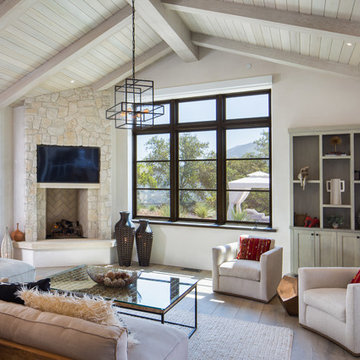
Open floor plan connects living room with vaulted ceiling to dining room and kitchen with bar.
Immagine di un grande soggiorno minimal aperto con pareti beige, parquet chiaro, pavimento beige, camino ad angolo, cornice del camino in pietra e parete attrezzata
Immagine di un grande soggiorno minimal aperto con pareti beige, parquet chiaro, pavimento beige, camino ad angolo, cornice del camino in pietra e parete attrezzata

Interior Design, Interior Architecture, Custom Millwork Design, Furniture Design, Art Curation, & AV Design by Chango & Co.
Photography by Sean Litchfield
See the feature in Domino Magazine

The living room in this mid-century remodel is open to both the dining room and kitchen behind. Tall ceilings and transom windows help the entire space feel airy and open, while open grained cypress ceilings add texture and warmth to the ceiling. Existing brick walls have been painted a warm white and floors are old growth walnut. White oak wood veneer was chosen for the custom millwork at the entertainment center.
Sofa is sourced from Crate & Barrel and the coffee table is the Gage Cocktail Table by Room & Board.
Interior by Allison Burke Interior Design
Architecture by A Parallel
Paul Finkel Photography
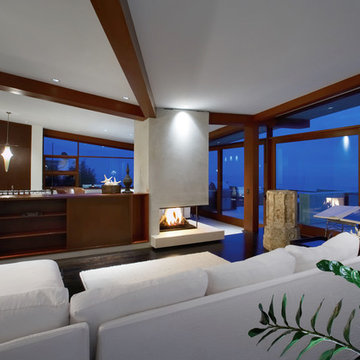
Contemporary home found in Laguna Beach, Orange County
Esempio di un soggiorno minimal con camino ad angolo
Esempio di un soggiorno minimal con camino ad angolo
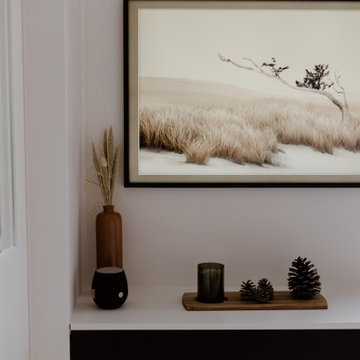
Immagine di un piccolo soggiorno minimal con parquet chiaro, camino ad angolo e TV a parete
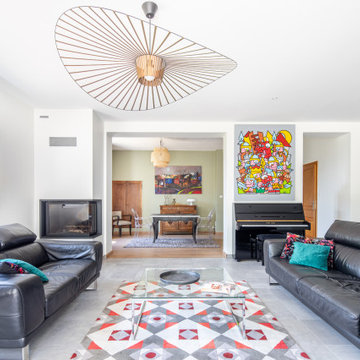
Création d'un nouvel espace de vie en prolongement de l'existant.
Foto di un soggiorno contemporaneo di medie dimensioni e aperto con sala della musica, pareti verdi, pavimento con piastrelle in ceramica, camino ad angolo, nessuna TV e pavimento grigio
Foto di un soggiorno contemporaneo di medie dimensioni e aperto con sala della musica, pareti verdi, pavimento con piastrelle in ceramica, camino ad angolo, nessuna TV e pavimento grigio
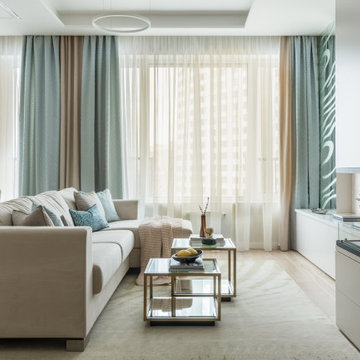
Immagine di un grande soggiorno design aperto con pareti beige, parquet chiaro, camino ad angolo, cornice del camino in metallo, TV a parete, pavimento beige e soffitto ribassato
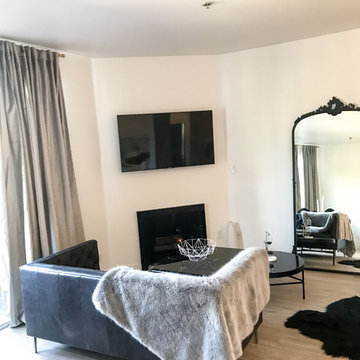
View of the living room area, featuring a large designer standing floor mirror, it's vintage appeal pairs well with the concrete side table to uniquely contradict the aesthetics. A fur accepts & two layered black marble coffee tables completes the look.
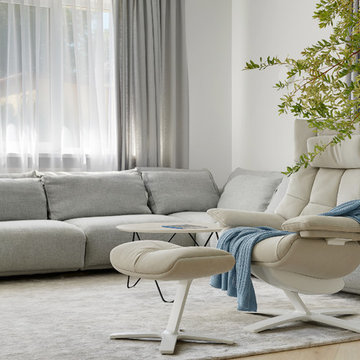
Сергей Савченко
Ispirazione per un soggiorno minimal di medie dimensioni e aperto con pareti bianche, parquet chiaro, camino ad angolo, cornice del camino in intonaco e TV a parete
Ispirazione per un soggiorno minimal di medie dimensioni e aperto con pareti bianche, parquet chiaro, camino ad angolo, cornice del camino in intonaco e TV a parete
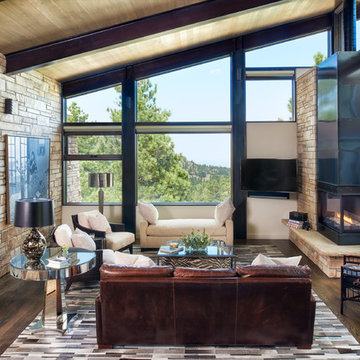
Pine Perch commands dramatic views to the eastern plains, from the Pine Brook Hills community just west of Boulder. Nestled into a sloping foothills site, the home is a lively beginning for a newly married couple and their visiting children and grandchildren.
The continuation of materials from interior to exterior creates visually engaging indoor-outdoor connections. Structural stone walls extend from living spaces to outside buttressed walls, and steel ceiling beams ascend continuously from the Great Room to the uplifted shed roof outdoors. Corner window walls further help to “break the container” of living in this natural setting.
Centered on food and good times, this sun-filled home expresses an uplifting spirit that the couple enthusiastically celebrates as life’s next chapter. The aesthetic is eclectic, while comfortably modern in its local response to site and materiality.
Photo: Ron Ruscio Photography
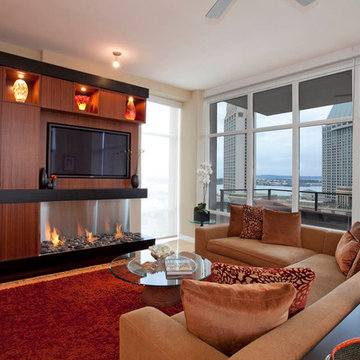
This sleek custom built-in features illuminated display niches, a plasma screen, media components, and an ethonol-burning EcoSmart fireplace. Elegant woodwork combines sapele natural with an espresso stain accent.
Soggiorni contemporanei con camino ad angolo - Foto e idee per arredare
2
