Soggiorni con TV autoportante - Foto e idee per arredare
Filtra anche per:
Budget
Ordina per:Popolari oggi
1 - 20 di 55.361 foto
1 di 2
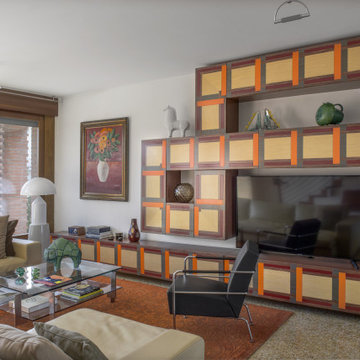
Immagine di un soggiorno moderno con pareti grigie, TV autoportante e pavimento beige
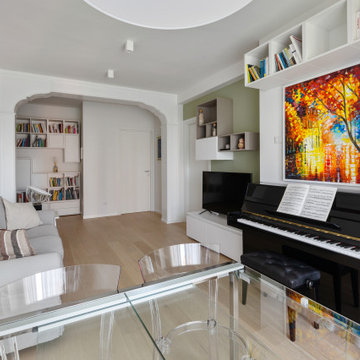
Idee per un soggiorno contemporaneo con sala della musica, pareti verdi, parquet chiaro, TV autoportante e pavimento beige
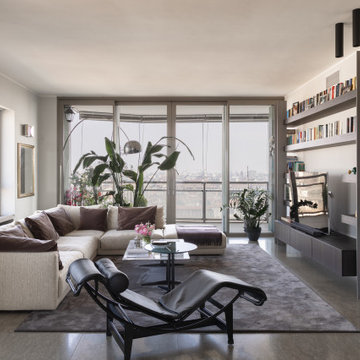
Esempio di un soggiorno minimal con pareti bianche, pavimento in cemento, TV autoportante e pavimento grigio
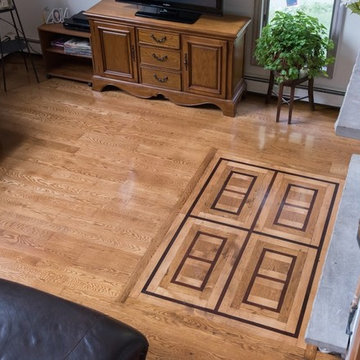
Idee per un soggiorno classico di medie dimensioni e chiuso con pareti bianche, pavimento in legno massello medio, camino classico, cornice del camino in pietra e TV autoportante

Immagine di un ampio soggiorno rustico con sala formale, pareti bianche, camino classico, TV autoportante e pavimento marrone
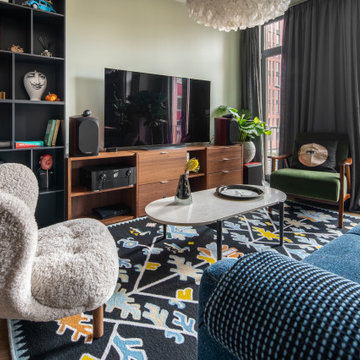
Esempio di un grande soggiorno minimal aperto con pareti verdi, pavimento in legno massello medio, TV autoportante, pavimento marrone e libreria

Foto di un soggiorno moderno con pareti bianche, pavimento in legno massello medio, camino classico, cornice del camino in pietra, TV autoportante e pavimento marrone

We transformed this dark and very traditional two story living room into a light, airy, and cozy family space for this family to enjoy!
Ispirazione per un grande soggiorno classico aperto con pareti grigie, pavimento in legno massello medio, camino classico, cornice del camino in pietra, TV autoportante, pavimento marrone e tappeto
Ispirazione per un grande soggiorno classico aperto con pareti grigie, pavimento in legno massello medio, camino classico, cornice del camino in pietra, TV autoportante, pavimento marrone e tappeto
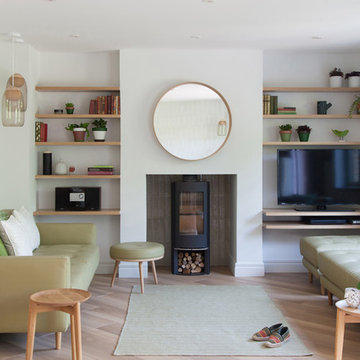
Megan Taylor
Foto di un soggiorno scandinavo chiuso con sala formale, parquet chiaro, stufa a legna, TV autoportante e pavimento beige
Foto di un soggiorno scandinavo chiuso con sala formale, parquet chiaro, stufa a legna, TV autoportante e pavimento beige
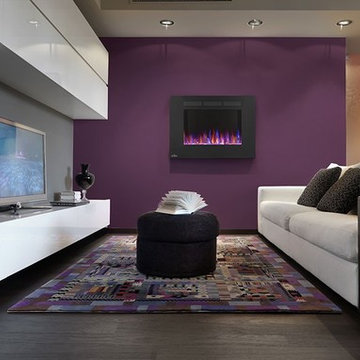
Smaller size wall mounted electric fireplaces are great for placing on a smaller wall in your living room that is either painted in a different color or structurally stands out.

Sam Oberter Photography
Foto di un soggiorno design con TV autoportante, pareti multicolore, parquet chiaro, pavimento marrone e tappeto
Foto di un soggiorno design con TV autoportante, pareti multicolore, parquet chiaro, pavimento marrone e tappeto
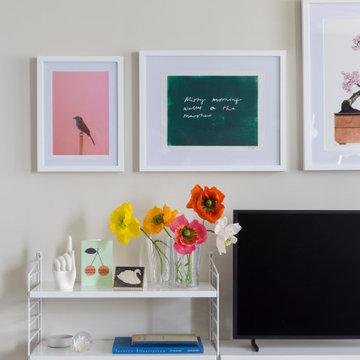
Esempio di un piccolo soggiorno boho chic aperto con pareti bianche, pavimento in laminato, nessun camino, TV autoportante e pavimento grigio
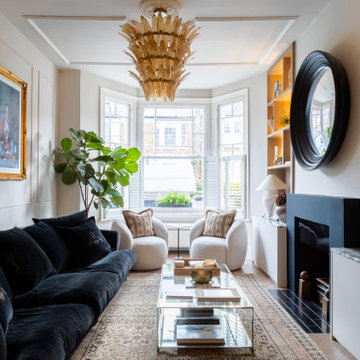
Immagine di un soggiorno tradizionale con pareti beige, pavimento in legno massello medio, camino classico, TV autoportante e pavimento marrone
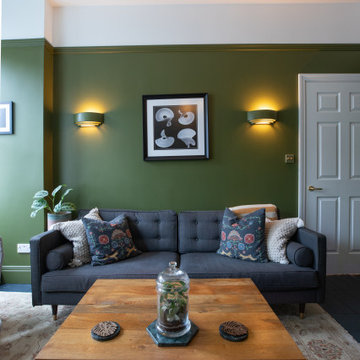
A nice neutral-toned rug has been added to the space looking very stylish. The shelvings at each side of the fireplace have allowed a nice display and storage corner in the living room. The sofa and the armchair with a footrest have added to the character of the room. The features and the furnishings in the living room adds a decorative touch. The elegance of the lighting adds a glamorous look. Renovation by Absolute Project Management
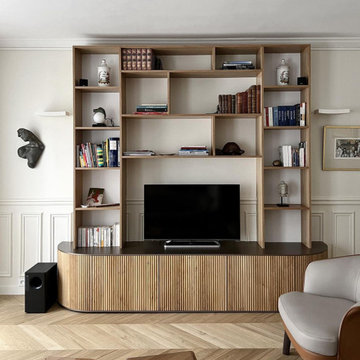
Esempio di un soggiorno minimal di medie dimensioni e aperto con libreria, pareti bianche, parquet chiaro, nessun camino, TV autoportante e pavimento beige

Esempio di un soggiorno moderno con pareti grigie, pavimento in gres porcellanato, TV autoportante e soffitto in perlinato
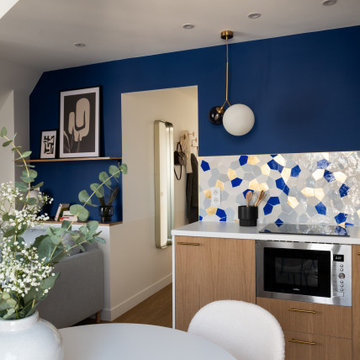
Faire l’acquisition de surfaces sous les toits nécessite parfois une faculté de projection importante, ce qui fut le cas pour nos clients du projet Timbaud.
Initialement configuré en deux « chambres de bonnes », la réunion de ces deux dernières et l’ouverture des volumes a permis de transformer l’ensemble en un appartement deux pièces très fonctionnel et lumineux.
Avec presque 41m2 au sol (29m2 carrez), les rangements ont été maximisés dans tous les espaces avec notamment un grand dressing dans la chambre, la cuisine ouverte sur le salon séjour, et la salle d’eau séparée des sanitaires, le tout baigné de lumière naturelle avec une vue dégagée sur les toits de Paris.
Tout en prenant en considération les problématiques liées au diagnostic énergétique initialement très faible, cette rénovation allie esthétisme, optimisation et performances actuelles dans un soucis du détail pour cet appartement destiné à la location.

Esempio di un soggiorno country di medie dimensioni e aperto con pareti grigie, parquet scuro, stufa a legna, cornice del camino in intonaco, TV autoportante e soffitto a volta

After the second fallout of the Delta Variant amidst the COVID-19 Pandemic in mid 2021, our team working from home, and our client in quarantine, SDA Architects conceived Japandi Home.
The initial brief for the renovation of this pool house was for its interior to have an "immediate sense of serenity" that roused the feeling of being peaceful. Influenced by loneliness and angst during quarantine, SDA Architects explored themes of escapism and empathy which led to a “Japandi” style concept design – the nexus between “Scandinavian functionality” and “Japanese rustic minimalism” to invoke feelings of “art, nature and simplicity.” This merging of styles forms the perfect amalgamation of both function and form, centred on clean lines, bright spaces and light colours.
Grounded by its emotional weight, poetic lyricism, and relaxed atmosphere; Japandi Home aesthetics focus on simplicity, natural elements, and comfort; minimalism that is both aesthetically pleasing yet highly functional.
Japandi Home places special emphasis on sustainability through use of raw furnishings and a rejection of the one-time-use culture we have embraced for numerous decades. A plethora of natural materials, muted colours, clean lines and minimal, yet-well-curated furnishings have been employed to showcase beautiful craftsmanship – quality handmade pieces over quantitative throwaway items.
A neutral colour palette compliments the soft and hard furnishings within, allowing the timeless pieces to breath and speak for themselves. These calming, tranquil and peaceful colours have been chosen so when accent colours are incorporated, they are done so in a meaningful yet subtle way. Japandi home isn’t sparse – it’s intentional.
The integrated storage throughout – from the kitchen, to dining buffet, linen cupboard, window seat, entertainment unit, bed ensemble and walk-in wardrobe are key to reducing clutter and maintaining the zen-like sense of calm created by these clean lines and open spaces.
The Scandinavian concept of “hygge” refers to the idea that ones home is your cosy sanctuary. Similarly, this ideology has been fused with the Japanese notion of “wabi-sabi”; the idea that there is beauty in imperfection. Hence, the marriage of these design styles is both founded on minimalism and comfort; easy-going yet sophisticated. Conversely, whilst Japanese styles can be considered “sleek” and Scandinavian, “rustic”, the richness of the Japanese neutral colour palette aids in preventing the stark, crisp palette of Scandinavian styles from feeling cold and clinical.
Japandi Home’s introspective essence can ultimately be considered quite timely for the pandemic and was the quintessential lockdown project our team needed.
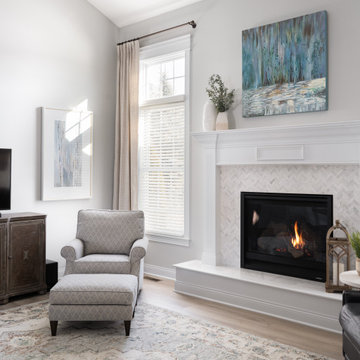
We brightened up this 10-year-old house on a modest budget. We lightened the kitchen countertops and backsplash tiles to contrast with the existing cabinetry and flooring. We gave the living room a comfortable coastal vibe with lighter walls, updated fireplace tiles, and new furniture arranged to include wheelchair access and a pet play area.
---
Project completed by Wendy Langston's Everything Home interior design firm, which serves Carmel, Zionsville, Fishers, Westfield, Noblesville, and Indianapolis.
For more about Everything Home, click here: https://everythinghomedesigns.com/
To learn more about this project, click here:
https://everythinghomedesigns.com/portfolio/westfield-open-concept-refresh/
Soggiorni con TV autoportante - Foto e idee per arredare
1