Soggiorni con pareti beige e TV autoportante - Foto e idee per arredare
Filtra anche per:
Budget
Ordina per:Popolari oggi
1 - 20 di 11.452 foto

A great room for a GREAT family!
Many of the furnishings were moved from their former residence- What is new was quickly added by some to the trade resources - I like to custom make pieces but sometimes you just don't have the time to do so- We can quickly outfit your home as well as add the one of a kind pieces we are known for!
Notice the walls and ceilings- all gently faux washed with a subtle glaze- it makes a HUGE difference over static flat paint!
and Window Treatments really compliment this space- they add that sense of completion

Concrete look fireplace on drywall. Used authentic lime based Italian plaster.
Esempio di un soggiorno minimal di medie dimensioni e chiuso con pareti beige, parquet chiaro, camino classico, cornice del camino in cemento, TV autoportante, pavimento marrone e soffitto ribassato
Esempio di un soggiorno minimal di medie dimensioni e chiuso con pareti beige, parquet chiaro, camino classico, cornice del camino in cemento, TV autoportante, pavimento marrone e soffitto ribassato
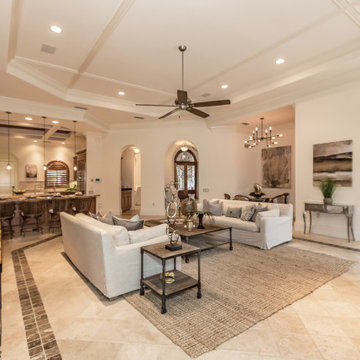
Family Room in a Palmer's Creek Contemporary in Sarasota, Florida. Design by Doshia Wagner of NonStop Staging. Photography by Christina Cook Lee.
Foto di un grande soggiorno contemporaneo aperto con pareti beige, pavimento in travertino, TV autoportante e pavimento beige
Foto di un grande soggiorno contemporaneo aperto con pareti beige, pavimento in travertino, TV autoportante e pavimento beige

This Great Room features one of our most popular fireplace designs with shiplap, a modern mantel and optional built -in cabinets with drywall shelves.

Photography: Garett + Carrie Buell of Studiobuell/ studiobuell.com
Esempio di un grande soggiorno tradizionale aperto con sala formale, pareti beige, parquet chiaro, camino classico, cornice del camino in pietra, TV autoportante e pavimento beige
Esempio di un grande soggiorno tradizionale aperto con sala formale, pareti beige, parquet chiaro, camino classico, cornice del camino in pietra, TV autoportante e pavimento beige

Our clients house was built in 2012, so it was not that outdated, it was just dark. The clients wanted to lighten the kitchen and create something that was their own, using more unique products. The master bath needed to be updated and they wanted the upstairs game room to be more functional for their family.
The original kitchen was very dark and all brown. The cabinets were stained dark brown, the countertops were a dark brown and black granite, with a beige backsplash. We kept the dark cabinets but lightened everything else. A new translucent frosted glass pantry door was installed to soften the feel of the kitchen. The main architecture in the kitchen stayed the same but the clients wanted to change the coffee bar into a wine bar, so we removed the upper cabinet door above a small cabinet and installed two X-style wine storage shelves instead. An undermount farm sink was installed with a 23” tall main faucet for more functionality. We replaced the chandelier over the island with a beautiful Arhaus Poppy large antique brass chandelier. Two new pendants were installed over the sink from West Elm with a much more modern feel than before, not to mention much brighter. The once dark backsplash was now a bright ocean honed marble mosaic 2”x4” a top the QM Calacatta Miel quartz countertops. We installed undercabinet lighting and added over-cabinet LED tape strip lighting to add even more light into the kitchen.
We basically gutted the Master bathroom and started from scratch. We demoed the shower walls, ceiling over tub/shower, demoed the countertops, plumbing fixtures, shutters over the tub and the wall tile and flooring. We reframed the vaulted ceiling over the shower and added an access panel in the water closet for a digital shower valve. A raised platform was added under the tub/shower for a shower slope to existing drain. The shower floor was Carrara Herringbone tile, accented with Bianco Venatino Honed marble and Metro White glossy ceramic 4”x16” tile on the walls. We then added a bench and a Kohler 8” rain showerhead to finish off the shower. The walk-in shower was sectioned off with a frameless clear anti-spot treated glass. The tub was not important to the clients, although they wanted to keep one for resale value. A Japanese soaker tub was installed, which the kids love! To finish off the master bath, the walls were painted with SW Agreeable Gray and the existing cabinets were painted SW Mega Greige for an updated look. Four Pottery Barn Mercer wall sconces were added between the new beautiful Distressed Silver leaf mirrors instead of the three existing over-mirror vanity bars that were originally there. QM Calacatta Miel countertops were installed which definitely brightened up the room!
Originally, the upstairs game room had nothing but a built-in bar in one corner. The clients wanted this to be more of a media room but still wanted to have a kitchenette upstairs. We had to remove the original plumbing and electrical and move it to where the new cabinets were. We installed 16’ of cabinets between the windows on one wall. Plank and Mill reclaimed barn wood plank veneers were used on the accent wall in between the cabinets as a backing for the wall mounted TV above the QM Calacatta Miel countertops. A kitchenette was installed to one end, housing a sink and a beverage fridge, so the clients can still have the best of both worlds. LED tape lighting was added above the cabinets for additional lighting. The clients love their updated rooms and feel that house really works for their family now.
Design/Remodel by Hatfield Builders & Remodelers | Photography by Versatile Imaging
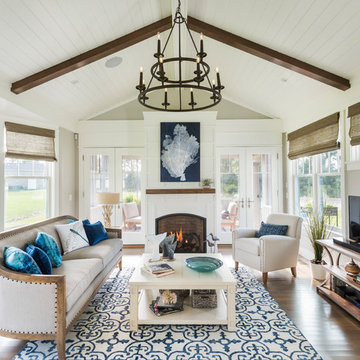
Idee per un soggiorno stile marinaro con pareti beige, parquet chiaro, camino classico e TV autoportante

Immagine di un soggiorno tradizionale di medie dimensioni e chiuso con sala formale, pareti beige, parquet scuro, camino classico, cornice del camino in mattoni, pavimento marrone e TV autoportante
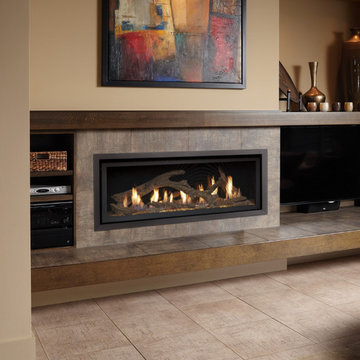
The 4415 HO gas fireplace brings you the very best in home heating and style with its sleek, linear appearance and impressively high heat output. With a long row of dancing flames and built-in fans, the 4415 gas fireplace is not only an excellent heater but a beautiful focal point in your home. Turn on the under-lighting that shines through the translucent glass floor and you’ve got magic whether the fire is on or off. This sophisticated gas fireplace can accompany any architectural style with a selection of fireback options along with realistic Driftwood and Stone Fyre-Art. The 4415 HO gas fireplace heats up to 2,100 square feet but can heat additional rooms in your home with the optional Power Heat Duct Kit.
The gorgeous flame and high heat output of the 4415 are backed up by superior craftsmanship and quality safety features, which are built to extremely high standards. From the heavy steel thickness of the fireplace body to the durable, welded frame surrounding the ceramic glass, you are truly getting the best gas fireplace available. The 2015 ANSI approved low visibility safety barrier comes standard over the glass to increase the safety of this unit for you and your family without detracting from the beautiful fire view.

Extra large wood burning fireplace with stone surfaced chimney compliments the dramatic living space emphasized by heavy use of timber frame and over 20ft of high ceiling.
*illustrated images are from participated project while working with: Openspace Architecture Inc.
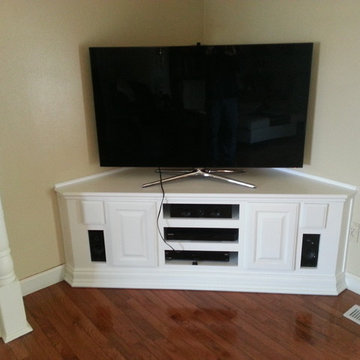
Foto di un soggiorno classico di medie dimensioni e chiuso con pareti beige, pavimento in legno massello medio, nessun camino, TV autoportante e pavimento marrone
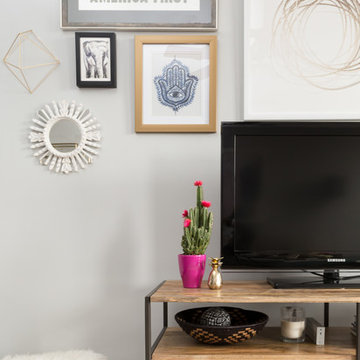
Gallery Wall
Photo Credit: Razan Altiraifi - ALT Digital Photography
Idee per un soggiorno boho chic di medie dimensioni e aperto con pareti beige, parquet scuro, nessun camino e TV autoportante
Idee per un soggiorno boho chic di medie dimensioni e aperto con pareti beige, parquet scuro, nessun camino e TV autoportante
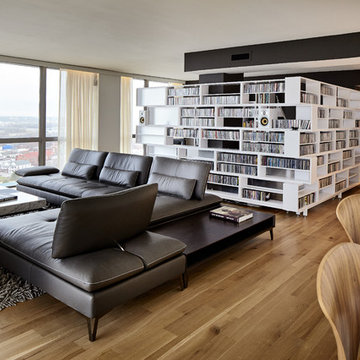
Striking display shelving wall painted in high gloss conversion varnish in this stylish modern condo remodel
Photos by Mike Sinclair Photography
Esempio di un grande soggiorno nordico aperto con libreria, pareti beige, parquet chiaro, TV autoportante, nessun camino e pavimento marrone
Esempio di un grande soggiorno nordico aperto con libreria, pareti beige, parquet chiaro, TV autoportante, nessun camino e pavimento marrone
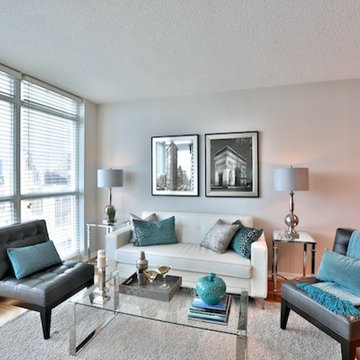
The living room was styled with a white leather sofa & grey leather chairs & off white shag rug, creating a light, bright urban chic look. Teal & silver accents add a pop of colour... Sheila Singer Design
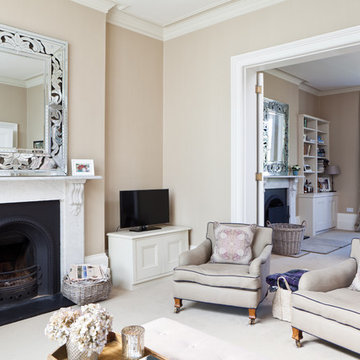
flowing seamlessly from sitting room to dining room
Esempio di un soggiorno vittoriano aperto con sala formale, pareti beige, moquette, camino classico e TV autoportante
Esempio di un soggiorno vittoriano aperto con sala formale, pareti beige, moquette, camino classico e TV autoportante
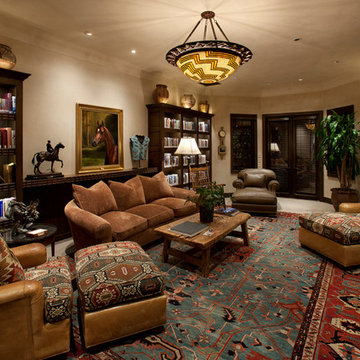
Dino Tonn Photography
Immagine di un grande soggiorno mediterraneo chiuso con libreria, pareti beige, moquette, camino classico, cornice del camino in intonaco e TV autoportante
Immagine di un grande soggiorno mediterraneo chiuso con libreria, pareti beige, moquette, camino classico, cornice del camino in intonaco e TV autoportante
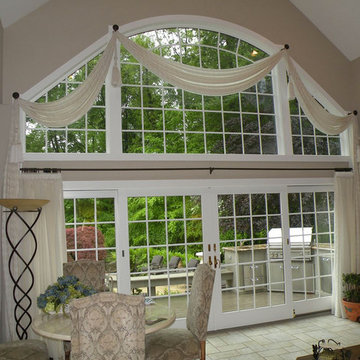
Medallion Swag drapery with large key tassels embellishments covering large above picture window. Pleated floor length drapes hung with metal O rings on a basic rod.

Ispirazione per un soggiorno mediterraneo aperto e di medie dimensioni con pareti beige, pavimento in legno massello medio, camino ad angolo, TV autoportante, libreria e cornice del camino in intonaco
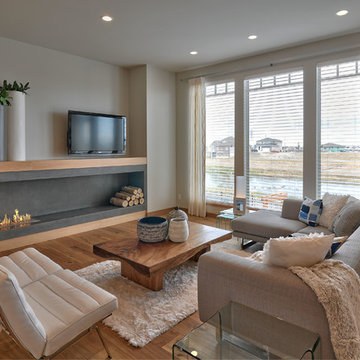
Daniel Wexler
Esempio di un soggiorno minimal aperto con pareti beige, pavimento in legno massello medio, cornice del camino in cemento, TV autoportante, pavimento marrone e camino lineare Ribbon
Esempio di un soggiorno minimal aperto con pareti beige, pavimento in legno massello medio, cornice del camino in cemento, TV autoportante, pavimento marrone e camino lineare Ribbon
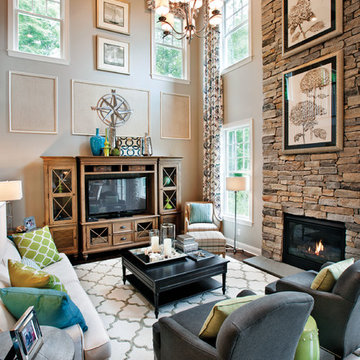
Taylor Photo
Ispirazione per un soggiorno chic aperto con pareti beige, camino classico, cornice del camino in pietra, TV autoportante e tappeto
Ispirazione per un soggiorno chic aperto con pareti beige, camino classico, cornice del camino in pietra, TV autoportante e tappeto
Soggiorni con pareti beige e TV autoportante - Foto e idee per arredare
1