Soggiorni con cornice del camino piastrellata e TV autoportante - Foto e idee per arredare
Filtra anche per:
Budget
Ordina per:Popolari oggi
1 - 20 di 2.374 foto
1 di 3

Stunning Living Room embracing the dark colours on the walls which is Inchyra Blue by Farrow and Ball. A retreat from the open plan kitchen/diner/snug that provides an evening escape for the adults. Teal and Coral Pinks were used as accents as well as warm brass metals to keep the space inviting and cosy.

Unique textures, printed rugs, dark wood floors, and neutral-hued furnishings make this traditional home a cozy, stylish abode.
Project completed by Wendy Langston's Everything Home interior design firm, which serves Carmel, Zionsville, Fishers, Westfield, Noblesville, and Indianapolis.
For more about Everything Home, click here: https://everythinghomedesigns.com/
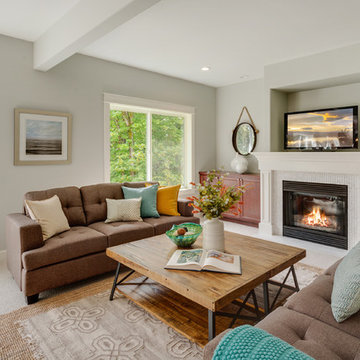
HD Estates
Immagine di un soggiorno classico aperto con moquette, camino classico, TV autoportante, cornice del camino piastrellata e tappeto
Immagine di un soggiorno classico aperto con moquette, camino classico, TV autoportante, cornice del camino piastrellata e tappeto
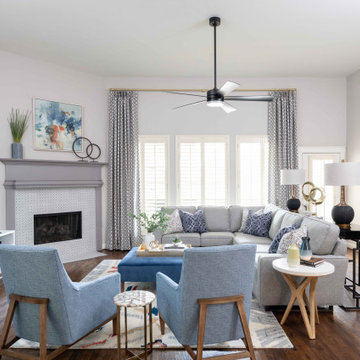
Every once in a while we get a client who wants a color palette as lively as their personality and that is exactly what we had with this fun client! Using her existing rug as inspiration, we played off the bright and bold colors of it to create this beautiful Great Room with some added elements of surprise. These Rowe Thatcher chairs have a little "business in the front, party in the back" vibe with their creative backsides and the updated fireplace surround with cement tiles with an intricate pattern creates interest in what could be an uninteresting element. Brightly colored pillows and art add pops of color to the neutral palette on the walls and sofa. Lastly, this client loves to decorate with birds and these colorful drapes in her adjoining dining area have hidden birds on them. How cool is that?! Life is too short to live in a dull space!
Photographer: Michael Hunter Photography
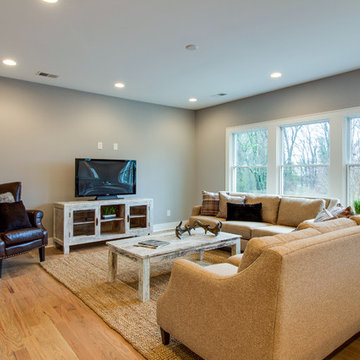
Foto di un grande soggiorno chic aperto con pareti grigie, parquet chiaro, camino classico, cornice del camino piastrellata, TV autoportante e pavimento marrone
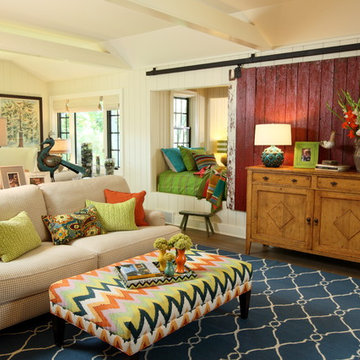
A neutral background is a great place to start when you're after high impact color. Back-to-back sofas divide the space into two separate areas in this long narrow space: TV viewing and conversation/games.
The bed pictured here is a bed in the wall - it passes all the way through to a guest room on the other side.
This Saugatuck home overlooking the Kalamazoo River was featured in Coastal Living's March 2015 Color Issue!

Idee per un grande soggiorno moderno aperto con pareti bianche, camino classico, cornice del camino piastrellata, TV autoportante, pavimento grigio e soffitto in perlinato

Soggiorno dallo stile contemporaneo, completo di zona bar, zona conversazione, zona pranzo, zona tv.
La parete attrezzata(completa di biocamino) il mobile bar, la madia e lo specchio sono stati progettati su misura e realizzati in legno e gres(effetto corten).
A terra è stato inserire un gres porcellanato, colore beige, dal formato30x60, posizionato in modo da ricreare uno sfalsamento continuo.
Le pareti opposte sono state dipinte con un colore marrone posato con lo spalter, le restanti pareti sono state pitturate con un color nocciola.
Il mobile bar, progettato su misura, è stato realizzato con gli stessi materiali utilizzati per la madia e per la parete attrezzata. E' costituito da 4 sportelli bassi, nei quali contenere tutti i bicchieri per ogni liquore; da 8 mensole in vetro, sulle quali esporre la collezione di liquori (i proprietari infatti hanno questa grande passione), illuminate da due tagli di luce posti a soffitto.
Una veletta bifacciale permette di illuminare la zona living e la zona di passaggio dietro il mobile bar con luce indiretta.
Parete attrezzata progettata su misura e realizzata in legno e gres, completa di biocamino.
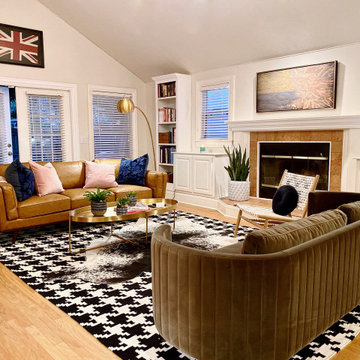
Ispirazione per un grande soggiorno eclettico chiuso con pareti bianche, parquet chiaro, camino classico, cornice del camino piastrellata, TV autoportante e pavimento beige
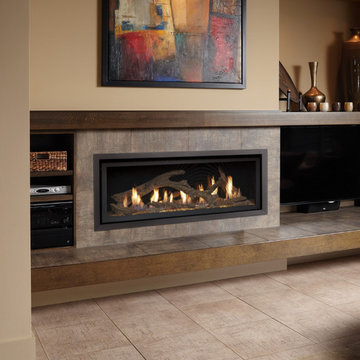
The 4415 HO gas fireplace brings you the very best in home heating and style with its sleek, linear appearance and impressively high heat output. With a long row of dancing flames and built-in fans, the 4415 gas fireplace is not only an excellent heater but a beautiful focal point in your home. Turn on the under-lighting that shines through the translucent glass floor and you’ve got magic whether the fire is on or off. This sophisticated gas fireplace can accompany any architectural style with a selection of fireback options along with realistic Driftwood and Stone Fyre-Art. The 4415 HO gas fireplace heats up to 2,100 square feet but can heat additional rooms in your home with the optional Power Heat Duct Kit.
The gorgeous flame and high heat output of the 4415 are backed up by superior craftsmanship and quality safety features, which are built to extremely high standards. From the heavy steel thickness of the fireplace body to the durable, welded frame surrounding the ceramic glass, you are truly getting the best gas fireplace available. The 2015 ANSI approved low visibility safety barrier comes standard over the glass to increase the safety of this unit for you and your family without detracting from the beautiful fire view.
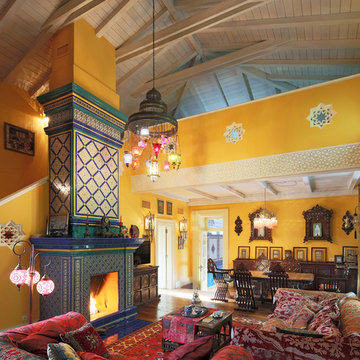
Сергей Моргунов
Ispirazione per un ampio soggiorno etnico aperto con pareti gialle, camino classico, cornice del camino piastrellata e TV autoportante
Ispirazione per un ampio soggiorno etnico aperto con pareti gialle, camino classico, cornice del camino piastrellata e TV autoportante

Robyn Ivy Photography
www.robynivy.com
Foto di un soggiorno minimalista di medie dimensioni e aperto con pareti grigie, pavimento in legno massello medio, camino classico, cornice del camino piastrellata e TV autoportante
Foto di un soggiorno minimalista di medie dimensioni e aperto con pareti grigie, pavimento in legno massello medio, camino classico, cornice del camino piastrellata e TV autoportante
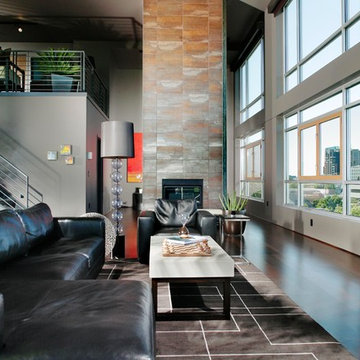
Dave Adams Photography
Immagine di un soggiorno design aperto con pareti grigie, TV autoportante, parquet scuro, camino bifacciale e cornice del camino piastrellata
Immagine di un soggiorno design aperto con pareti grigie, TV autoportante, parquet scuro, camino bifacciale e cornice del camino piastrellata
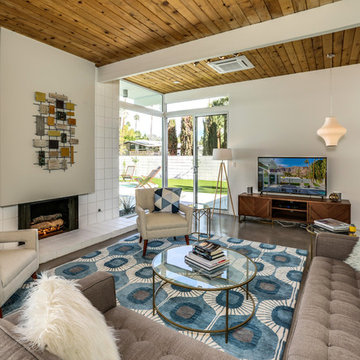
Immagine di un soggiorno minimalista con pareti bianche, pavimento in cemento, camino classico, cornice del camino piastrellata, TV autoportante e pavimento grigio
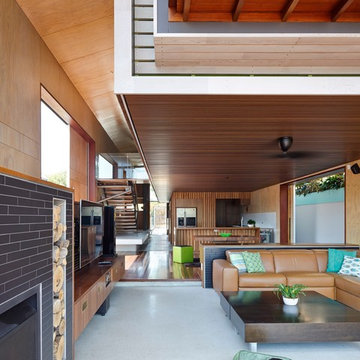
CFJ
Esempio di un soggiorno minimal aperto con sala formale, pareti marroni, camino classico, cornice del camino piastrellata e TV autoportante
Esempio di un soggiorno minimal aperto con sala formale, pareti marroni, camino classico, cornice del camino piastrellata e TV autoportante
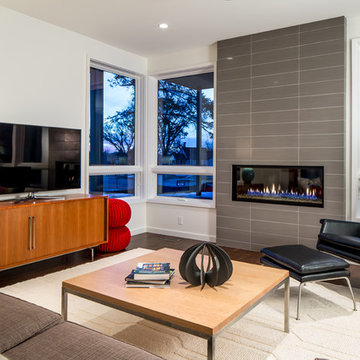
Farm Kid Studios
Idee per un soggiorno moderno aperto con pareti bianche, parquet scuro, camino lineare Ribbon, cornice del camino piastrellata e TV autoportante
Idee per un soggiorno moderno aperto con pareti bianche, parquet scuro, camino lineare Ribbon, cornice del camino piastrellata e TV autoportante
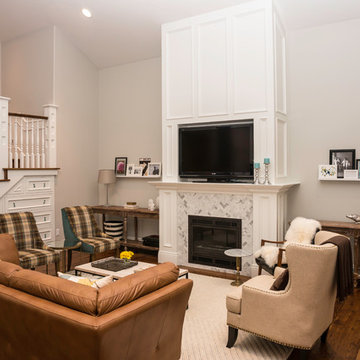
Immagine di un soggiorno stile americano di medie dimensioni e aperto con pareti bianche, parquet scuro, camino classico, cornice del camino piastrellata, TV autoportante e pavimento marrone

These homeowners like to entertain and wanted their kitchen and dining room to become one larger open space. To achieve that feel, an 8-foot-high wall that closed off the dining room from the kitchen was removed. By designing the layout in a large “L” shape and adding an island, the room now functions quite well for informal entertaining.
There are two focal points of this new space – the kitchen island and the contemporary style fireplace. Granite, wood, stainless steel and glass are combined to make the two-tiered island into a piece of art and the dimensional fireplace façade adds interest to the soft seating area.
A unique wine cabinet was designed to show off their large wine collection. Stainless steel tip-up doors in the wall cabinets tie into the finish of the new appliances and asymmetrical legs on the island. A large screen TV that can be viewed from both the soft seating area, as well as the kitchen island was a must for these sports fans.
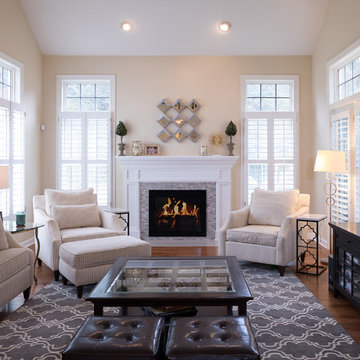
This beautiful living room was already well-furnished, but after remodeling and modernizing the existing fireplace, the room really shines! There is plenty of seating for guests to enjoy this light-filled space and cozy up to the inviting fireplace.
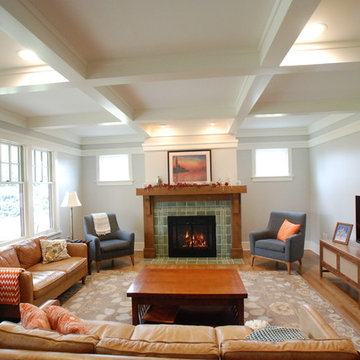
Quarter-sawn White Oak Craftsman Mantel
Baumer Construction (Home Builder)
Esempio di un grande soggiorno minimalista con cornice del camino piastrellata, pareti grigie, pavimento in legno massello medio, camino classico, TV autoportante e pavimento marrone
Esempio di un grande soggiorno minimalista con cornice del camino piastrellata, pareti grigie, pavimento in legno massello medio, camino classico, TV autoportante e pavimento marrone
Soggiorni con cornice del camino piastrellata e TV autoportante - Foto e idee per arredare
1