Soggiorni con soffitto a volta - Foto e idee per arredare
Filtra anche per:
Budget
Ordina per:Popolari oggi
221 - 240 di 3.538 foto
1 di 3

In this living room, the wood flooring and white ceiling bring a comforting and refreshing atmosphere. Likewise, the glass walls and doors gives a panoramic view and a feel of nature. While the fireplace sitting between the wood walls creates a focal point in this room, wherein the sofas surrounding it offers a cozy and warm feeling, that is perfect for a cold night in this mountain home.
Built by ULFBUILT. Contact us to learn more.
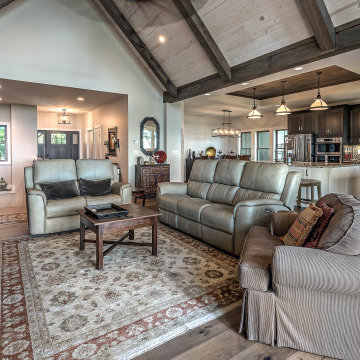
Open Family Room
Idee per un grande soggiorno american style con sala formale, parquet chiaro, camino classico, cornice del camino in pietra ricostruita, TV autoportante, pavimento marrone e soffitto a volta
Idee per un grande soggiorno american style con sala formale, parquet chiaro, camino classico, cornice del camino in pietra ricostruita, TV autoportante, pavimento marrone e soffitto a volta

A young family with children purchased a home on 2 acres that came with a large open detached garage. The space was a blank slate inside and the family decided to turn it into living quarters for guests! Our Plano, TX remodeling company was just the right fit to renovate this 1500 sf barn into a great living space. Sarah Harper of h Designs was chosen to draw out the details of this garage renovation. Appearing like a red barn on the outside, the inside was remodeled to include a home office, large living area with roll up garage door to the outside patio, 2 bedrooms, an eat in kitchen, and full bathroom. New large windows in every room and sliding glass doors bring the outside in.
The versatile living room has a large area for seating, a staircase to walk in storage upstairs and doors that can be closed. renovation included stained concrete floors throughout the living and bedroom spaces. A large mud-room area with built-in hooks and shelves is the foyer to the home office. The kitchen is fully functional with Samsung range, full size refrigerator, pantry, countertop seating and room for a dining table. Custom cabinets from Latham Millwork are the perfect foundation for Cambria Quartz Weybourne countertops. The sage green accents give this space life and sliding glass doors allow for oodles of natural light. The full bath is decked out with a large shower and vanity and a smart toilet. Luxart fixtures and shower system give this bathroom an upgraded feel. Mosaic tile in grey gives the floor a neutral look. There’s a custom-built bunk room for the kids with 4 twin beds for sleepovers. And another bedroom large enough for a double bed and double closet storage. This custom remodel in Dallas, TX is just what our clients asked for.
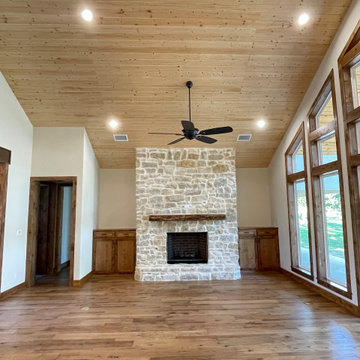
Beautiful vaulted living/dining room with wood floors, wood ceiling, wood wrapped windows and wood cabinetry. The large vaulted area is warmed by the use of stain grade woods. The oversized wood burning fireplace with a stone facade at another focal point.
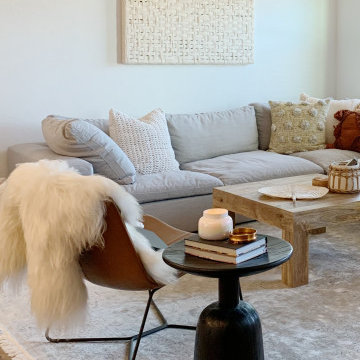
Esempio di un soggiorno nordico di medie dimensioni e aperto con pareti bianche, pavimento in legno massello medio, TV a parete, pavimento beige e soffitto a volta
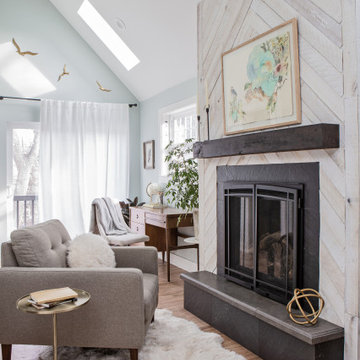
Our client’s charming cottage was no longer meeting the needs of their family. We needed to give them more space but not lose the quaint characteristics that make this little historic home so unique. So we didn’t go up, and we didn’t go wide, instead we took this master suite addition straight out into the backyard and maintained 100% of the original historic façade.
Master Suite
This master suite is truly a private retreat. We were able to create a variety of zones in this suite to allow room for a good night’s sleep, reading by a roaring fire, or catching up on correspondence. The fireplace became the real focal point in this suite. Wrapped in herringbone whitewashed wood planks and accented with a dark stone hearth and wood mantle, we can’t take our eyes off this beauty. With its own private deck and access to the backyard, there is really no reason to ever leave this little sanctuary.
Master Bathroom
The master bathroom meets all the homeowner’s modern needs but has plenty of cozy accents that make it feel right at home in the rest of the space. A natural wood vanity with a mixture of brass and bronze metals gives us the right amount of warmth, and contrasts beautifully with the off-white floor tile and its vintage hex shape. Now the shower is where we had a little fun, we introduced the soft matte blue/green tile with satin brass accents, and solid quartz floor (do you see those veins?!). And the commode room is where we had a lot fun, the leopard print wallpaper gives us all lux vibes (rawr!) and pairs just perfectly with the hex floor tile and vintage door hardware.
Hall Bathroom
We wanted the hall bathroom to drip with vintage charm as well but opted to play with a simpler color palette in this space. We utilized black and white tile with fun patterns (like the little boarder on the floor) and kept this room feeling crisp and bright.
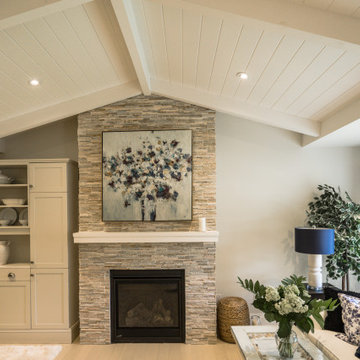
Esempio di un soggiorno tradizionale di medie dimensioni e aperto con pareti grigie, parquet chiaro, camino classico, cornice del camino in pietra, pavimento beige e soffitto a volta
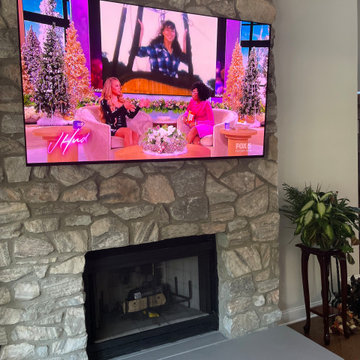
Samsung 77" TV over stone fireplace
Idee per un soggiorno stile rurale aperto con pavimento in legno massello medio, camino classico, cornice del camino in pietra, TV a parete, pavimento marrone e soffitto a volta
Idee per un soggiorno stile rurale aperto con pavimento in legno massello medio, camino classico, cornice del camino in pietra, TV a parete, pavimento marrone e soffitto a volta
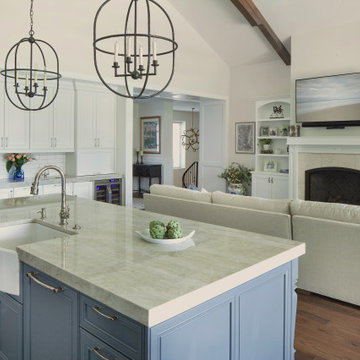
Kitchen / Great Room
Ispirazione per un grande soggiorno chic aperto con angolo bar, pareti bianche, pavimento in legno massello medio, camino classico, cornice del camino in pietra, TV a parete, pavimento marrone e soffitto a volta
Ispirazione per un grande soggiorno chic aperto con angolo bar, pareti bianche, pavimento in legno massello medio, camino classico, cornice del camino in pietra, TV a parete, pavimento marrone e soffitto a volta
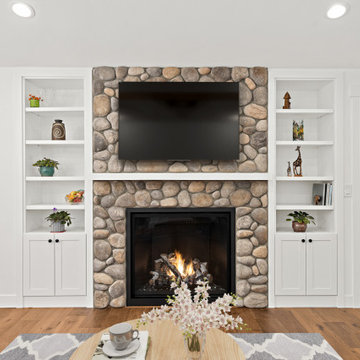
The living room serves as a great room, combining both a living and dining space. Both are light and bright thanks to a vaulted ceiling and a new engineered hardwood floor. The now centered river rock stone fireplace is flanked by built-in bookshelves, replacing the old off-center, brick version, making it both pretty and functional.
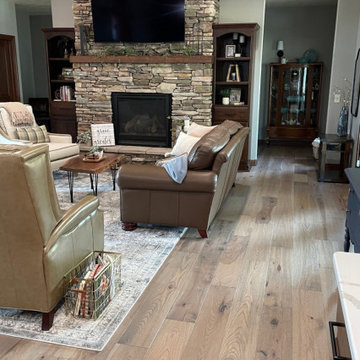
Sandbar Hickory Hardwood- The Ventura Hardwood Flooring Collection is contemporary and designed to look gently aged and weathered, while still being durable and stain resistant.
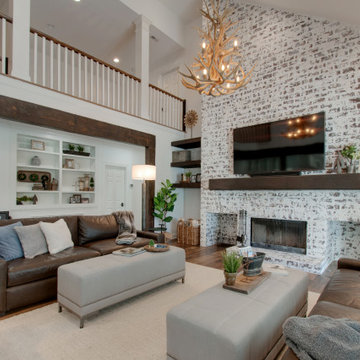
Music Room!!!
Immagine di un soggiorno country di medie dimensioni e aperto con sala della musica, pareti bianche, pavimento in legno massello medio, camino classico, cornice del camino in mattoni, TV a parete, pavimento marrone e soffitto a volta
Immagine di un soggiorno country di medie dimensioni e aperto con sala della musica, pareti bianche, pavimento in legno massello medio, camino classico, cornice del camino in mattoni, TV a parete, pavimento marrone e soffitto a volta
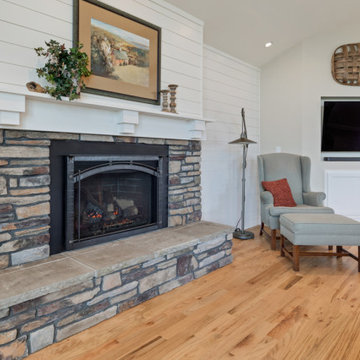
Idee per un grande soggiorno country aperto con sala formale, pareti bianche, pavimento in legno massello medio, camino classico, cornice del camino in pietra, TV a parete, pavimento multicolore, soffitto a volta e pareti in perlinato
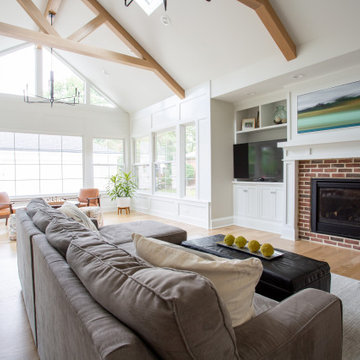
Idee per un grande soggiorno tradizionale aperto con pareti beige, camino classico, cornice del camino in mattoni, parete attrezzata, soffitto a volta, pannellatura, pavimento in legno massello medio e pavimento marrone
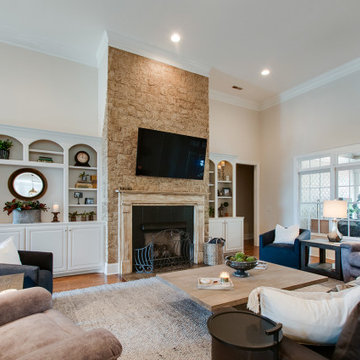
Another angle
Immagine di un soggiorno chic di medie dimensioni e aperto con pareti grigie, pavimento in legno massello medio, camino classico, cornice del camino in mattoni, TV a parete, pavimento marrone e soffitto a volta
Immagine di un soggiorno chic di medie dimensioni e aperto con pareti grigie, pavimento in legno massello medio, camino classico, cornice del camino in mattoni, TV a parete, pavimento marrone e soffitto a volta
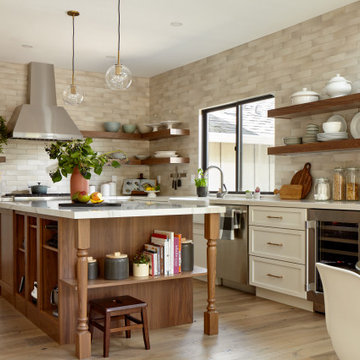
Foto di un grande soggiorno aperto con sala formale, pareti beige, parquet chiaro, camino lineare Ribbon, cornice del camino in intonaco, TV a parete, pavimento marrone e soffitto a volta
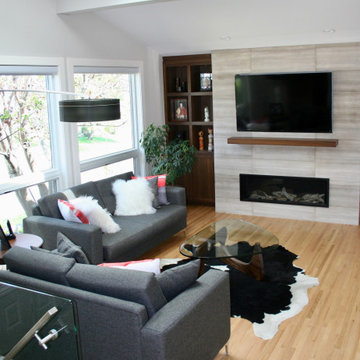
Bright spacious open plan featuring a honed Bianco limestone fireplace wall and inviting soft, textural furnishings.
Immagine di un soggiorno minimalista di medie dimensioni e aperto con pareti grigie, parquet chiaro, camino classico, TV a parete, soffitto a volta e cornice del camino in pietra
Immagine di un soggiorno minimalista di medie dimensioni e aperto con pareti grigie, parquet chiaro, camino classico, TV a parete, soffitto a volta e cornice del camino in pietra
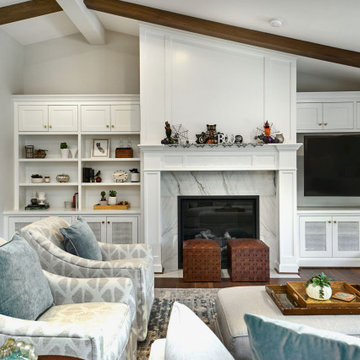
Ispirazione per un grande soggiorno classico aperto con pareti grigie, pavimento in legno massello medio, camino classico, cornice del camino in pietra, parete attrezzata, pavimento marrone e soffitto a volta
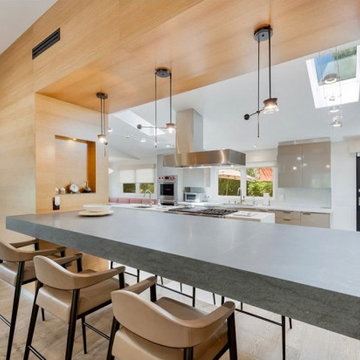
Closeup of the bar which was built from a subtle gray marble slab. The counter is flanked on either end by two large wood clad pillars. The column to the left conceals the refrigerator while the column to the right hides a workstation.
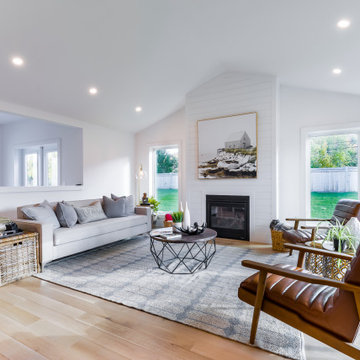
A Custom Two-Storey Modern Farmhouse Build Quality Homes built in Blue Mountains, Ontario.
Ispirazione per un grande soggiorno country aperto con pareti bianche, parquet chiaro, camino classico, cornice del camino in perlinato, pavimento marrone e soffitto a volta
Ispirazione per un grande soggiorno country aperto con pareti bianche, parquet chiaro, camino classico, cornice del camino in perlinato, pavimento marrone e soffitto a volta
Soggiorni con soffitto a volta - Foto e idee per arredare
12