Soggiorni con soffitto a volta - Foto e idee per arredare
Filtra anche per:
Budget
Ordina per:Popolari oggi
181 - 200 di 3.538 foto
1 di 3
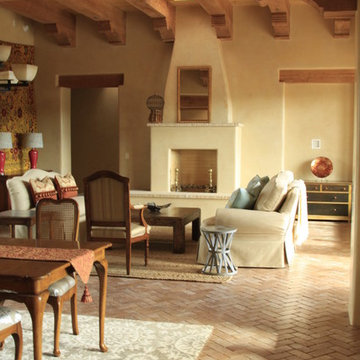
Immagine di un grande soggiorno american style aperto con sala formale, pareti beige, pavimento in mattoni, camino classico, cornice del camino in cemento, nessuna TV, pavimento marrone, travi a vista, soffitto a volta e soffitto in legno
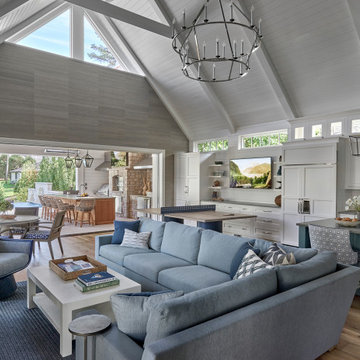
Entertainment room with ping pong table.
Ispirazione per un ampio soggiorno costiero aperto con pareti grigie, parquet chiaro, camino classico, pavimento marrone, soffitto a volta e carta da parati
Ispirazione per un ampio soggiorno costiero aperto con pareti grigie, parquet chiaro, camino classico, pavimento marrone, soffitto a volta e carta da parati

Large family room designed for multi generation family gatherings. Modern open room connected to the kitchen and home bar.
Immagine di un grande soggiorno rustico aperto con angolo bar, pareti beige, pavimento in legno massello medio, camino bifacciale, cornice del camino in pietra, parete attrezzata, pavimento beige e soffitto a volta
Immagine di un grande soggiorno rustico aperto con angolo bar, pareti beige, pavimento in legno massello medio, camino bifacciale, cornice del camino in pietra, parete attrezzata, pavimento beige e soffitto a volta
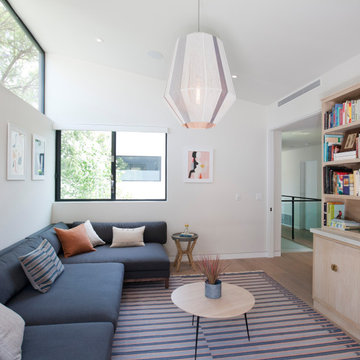
Esempio di un grande soggiorno minimal stile loft con pareti bianche, pavimento in legno massello medio, camino classico, cornice del camino in intonaco, pavimento marrone e soffitto a volta
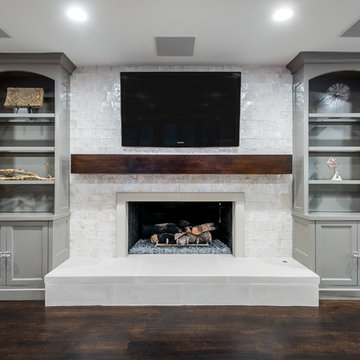
Ispirazione per un grande soggiorno minimalista aperto con pareti grigie, parquet scuro, camino classico, cornice del camino in pietra, TV a parete, pavimento marrone e soffitto a volta
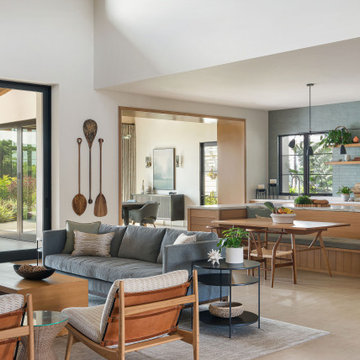
Expansive living room and kitchen featuring white oak cabinets. The kitchen island is u shaped with a built-in bench facing the family room tv. Brick backsplash and plaster hood. Open shelves.
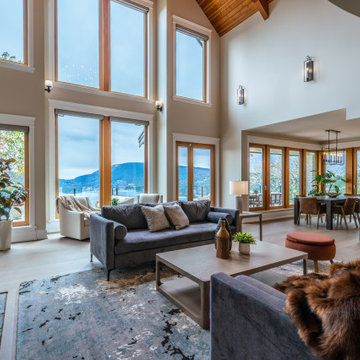
The entire home was renovated.
Foto di un grande soggiorno tradizionale aperto con parquet chiaro, camino classico, cornice del camino in pietra, pavimento grigio e soffitto a volta
Foto di un grande soggiorno tradizionale aperto con parquet chiaro, camino classico, cornice del camino in pietra, pavimento grigio e soffitto a volta
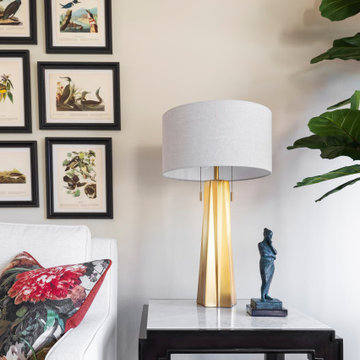
We were approached by a Karen, a renowned sculptor, and her husband Tim, a retired MD, to collaborate on a whole-home renovation and furnishings overhaul of their newly purchased and very dated “forever home” with sweeping mountain views in Tigard. Karen and I very quickly found that we shared a genuine love of color, and from day one, this project was artistic and thoughtful, playful, and spirited. We updated tired surfaces and reworked odd angles, designing functional yet beautiful spaces that will serve this family for years to come. Warm, inviting colors surround you in these rooms, and classic lines play with unique pattern and bold scale. Personal touches, including mini versions of Karen’s work, appear throughout, and pages from a vintage book of Audubon paintings that she’d treasured for “ages” absolutely shine displayed framed in the living room.
Partnering with a proficient and dedicated general contractor (LHL Custom Homes & Remodeling) makes all the difference on a project like this. Our clients were patient and understanding, and despite the frustrating delays and extreme challenges of navigating the 2020/2021 pandemic, they couldn’t be happier with the results.
Photography by Christopher Dibble
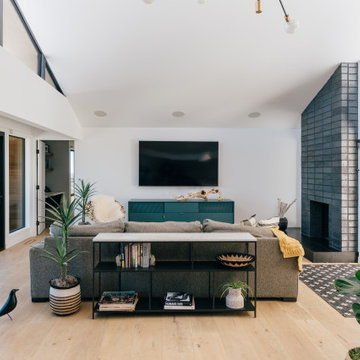
vaulted ceilings create a sense of volume while providing views and outdoor access at the open family living area
Immagine di un soggiorno moderno di medie dimensioni e aperto con pareti bianche, pavimento in legno massello medio, camino classico, cornice del camino in mattoni, TV a parete, pavimento beige e soffitto a volta
Immagine di un soggiorno moderno di medie dimensioni e aperto con pareti bianche, pavimento in legno massello medio, camino classico, cornice del camino in mattoni, TV a parete, pavimento beige e soffitto a volta
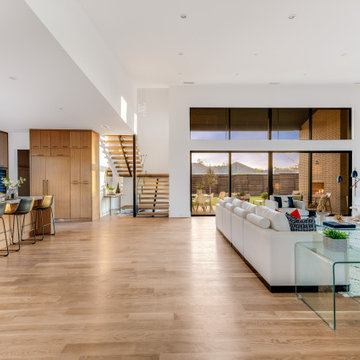
Stunning midcentury-inspired custom home in Dallas.
Idee per un grande soggiorno minimalista aperto con pareti bianche, parquet chiaro, pavimento marrone e soffitto a volta
Idee per un grande soggiorno minimalista aperto con pareti bianche, parquet chiaro, pavimento marrone e soffitto a volta
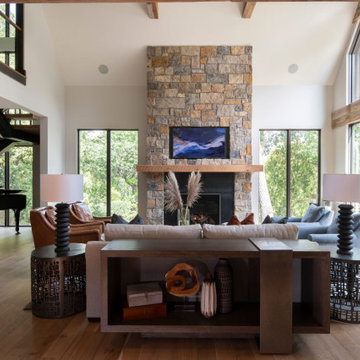
Whole-home audio integrated throughout the entire home, Samsung Frame TV's
Idee per un grande soggiorno minimal aperto con pareti bianche, pavimento in legno massello medio, camino classico, cornice del camino in pietra, parete attrezzata, pavimento beige e soffitto a volta
Idee per un grande soggiorno minimal aperto con pareti bianche, pavimento in legno massello medio, camino classico, cornice del camino in pietra, parete attrezzata, pavimento beige e soffitto a volta
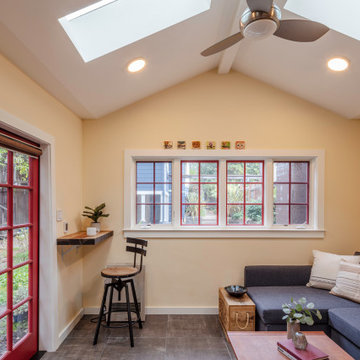
Ispirazione per un piccolo soggiorno tradizionale aperto con pareti multicolore, pavimento grigio e soffitto a volta
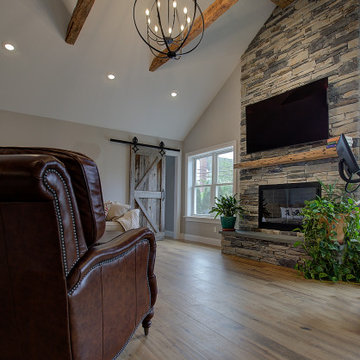
This family expanded their living space with a new family room extension with a large bathroom and a laundry room. The new roomy family room has reclaimed beams on the ceiling, porcelain wood look flooring and a wood burning fireplace with a stone facade going straight up the cathedral ceiling. The fireplace hearth is raised with the TV mounted over the reclaimed wood mantle. The new bathroom is larger than the existing was with light and airy porcelain tile that looks like marble without the maintenance hassle. The unique stall shower and platform tub combination is separated from the rest of the bathroom by a clear glass shower door and partition. The trough drain located near the tub platform keep the water from flowing past the curbless entry. Complimenting the light and airy feel of the new bathroom is a white vanity with a light gray quartz top and light gray paint on the walls. To complete this new addition to the home we added a laundry room complete with plenty of additional storage and stackable washer and dryer.
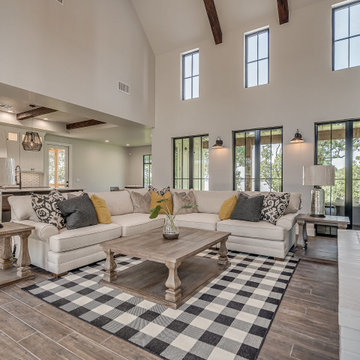
Modern farmhouse living room featuring beamed, vaulted ceiling with storefront black aluminum windows.
Immagine di un grande soggiorno country aperto con pavimento con piastrelle in ceramica, camino classico, cornice del camino in mattoni, pavimento marrone, soffitto a volta e pareti in perlinato
Immagine di un grande soggiorno country aperto con pavimento con piastrelle in ceramica, camino classico, cornice del camino in mattoni, pavimento marrone, soffitto a volta e pareti in perlinato
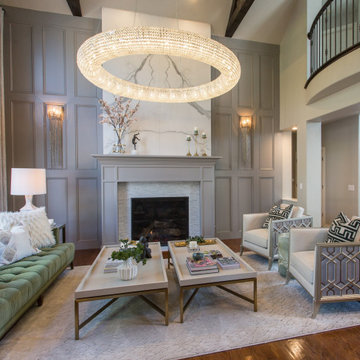
Immagine di un grande soggiorno classico con pavimento in legno massello medio, camino classico, cornice del camino in pietra e soffitto a volta
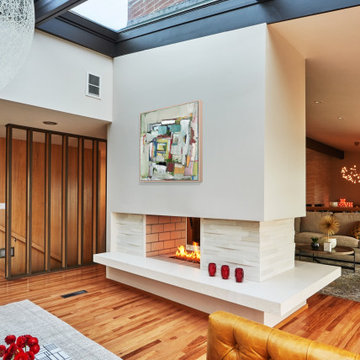
Large drywall spaces provided background for any type of artwork or tv in this airy, open space. By cantilevering the stone slab we created extra seating while enhancing the horizontal nature of Mid-Centuries. A classic “Less Is More” design aesthetic.
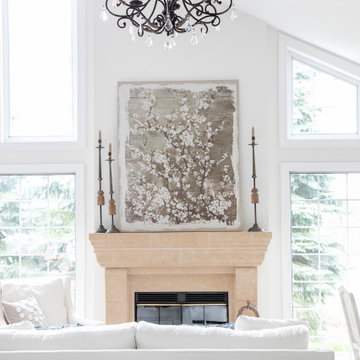
Esempio di un piccolo soggiorno aperto con sala giochi, pareti bianche, pavimento in vinile, camino classico, cornice del camino in pietra, nessuna TV, pavimento grigio e soffitto a volta
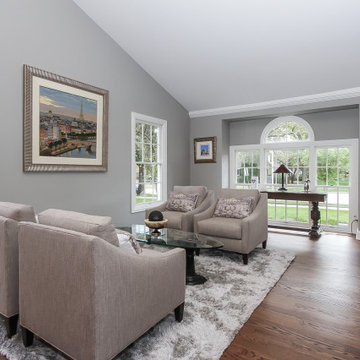
Esempio di un soggiorno tradizionale di medie dimensioni e chiuso con sala formale, pareti grigie, pavimento in legno massello medio, nessun camino, nessuna TV, pavimento marrone e soffitto a volta
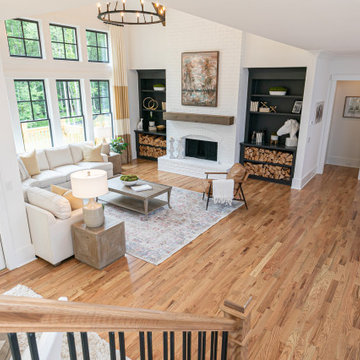
Open concept floor plan. Painted bookcases.
Idee per un grande soggiorno stile americano aperto con pareti bianche, pavimento in legno massello medio, camino classico, cornice del camino in mattoni, nessuna TV, pavimento marrone e soffitto a volta
Idee per un grande soggiorno stile americano aperto con pareti bianche, pavimento in legno massello medio, camino classico, cornice del camino in mattoni, nessuna TV, pavimento marrone e soffitto a volta
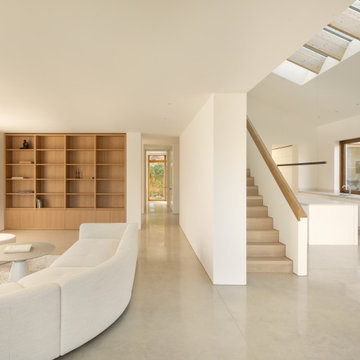
Foto di un grande soggiorno design aperto con pareti bianche, pavimento in cemento, pavimento grigio e soffitto a volta
Soggiorni con soffitto a volta - Foto e idee per arredare
10