Soggiorni con soffitto a volta - Foto e idee per arredare
Filtra anche per:
Budget
Ordina per:Popolari oggi
141 - 160 di 3.538 foto
1 di 3
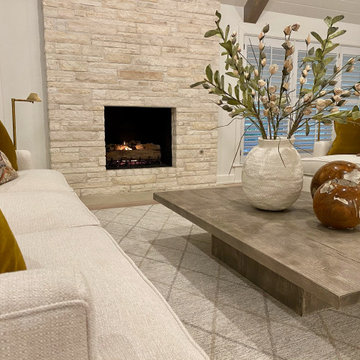
A beautiful modern home is warmed with organic touches, caramel leather chairs, a reclaimed wood table, hide rug and creamy white sofas.
Ispirazione per un grande soggiorno tradizionale aperto con pareti bianche, parquet chiaro, camino classico, cornice del camino in pietra e soffitto a volta
Ispirazione per un grande soggiorno tradizionale aperto con pareti bianche, parquet chiaro, camino classico, cornice del camino in pietra e soffitto a volta
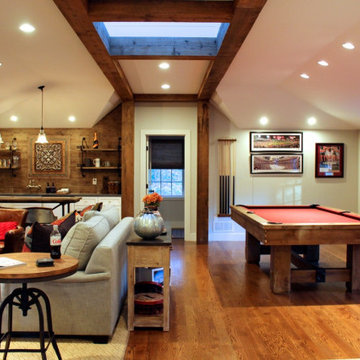
Immagine di un soggiorno tradizionale di medie dimensioni e chiuso con sala giochi, pareti grigie, parquet scuro, pavimento marrone, travi a vista e soffitto a volta
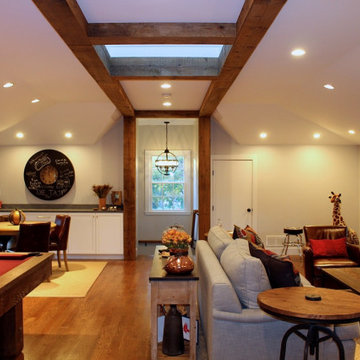
Ispirazione per un soggiorno tradizionale di medie dimensioni e chiuso con sala giochi, pareti grigie, parquet scuro, pavimento marrone, travi a vista e soffitto a volta
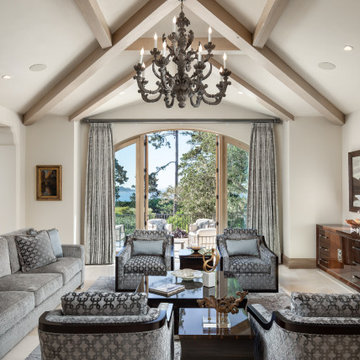
Large bright living room with vaulted ceilings and exposed wood beams overlooks the Pacific Ocean. Contemporary furnishings and a large chandelier complete the space.

With two teen daughters, a one bathroom house isn’t going to cut it. In order to keep the peace, our clients tore down an existing house in Richmond, BC to build a dream home suitable for a growing family. The plan. To keep the business on the main floor, complete with gym and media room, and have the bedrooms on the upper floor to retreat to for moments of tranquility. Designed in an Arts and Crafts manner, the home’s facade and interior impeccably flow together. Most of the rooms have craftsman style custom millwork designed for continuity. The highlight of the main floor is the dining room with a ridge skylight where ship-lap and exposed beams are used as finishing touches. Large windows were installed throughout to maximize light and two covered outdoor patios built for extra square footage. The kitchen overlooks the great room and comes with a separate wok kitchen. You can never have too many kitchens! The upper floor was designed with a Jack and Jill bathroom for the girls and a fourth bedroom with en-suite for one of them to move to when the need presents itself. Mom and dad thought things through and kept their master bedroom and en-suite on the opposite side of the floor. With such a well thought out floor plan, this home is sure to please for years to come.
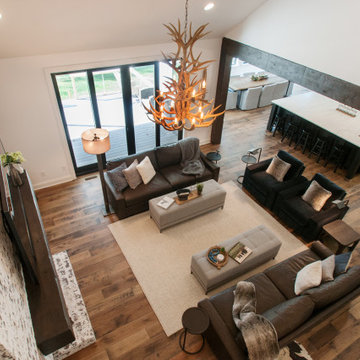
Idee per un grande soggiorno country aperto con pareti bianche, pavimento in legno massello medio, camino classico, cornice del camino in mattoni, TV a parete, pavimento marrone e soffitto a volta
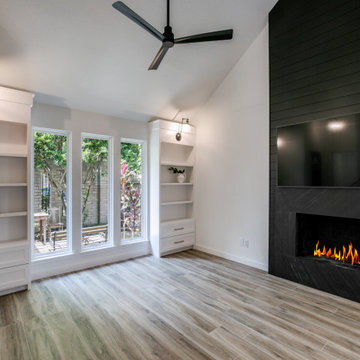
Family room with custom built in's
Idee per un soggiorno country stile loft con pareti bianche, pavimento in gres porcellanato, cornice del camino in perlinato, TV a parete, pavimento marrone e soffitto a volta
Idee per un soggiorno country stile loft con pareti bianche, pavimento in gres porcellanato, cornice del camino in perlinato, TV a parete, pavimento marrone e soffitto a volta
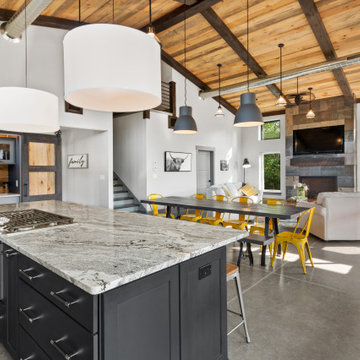
This 2,500 square-foot home, combines the an industrial-meets-contemporary gives its owners the perfect place to enjoy their rustic 30- acre property. Its multi-level rectangular shape is covered with corrugated red, black, and gray metal, which is low-maintenance and adds to the industrial feel.
Encased in the metal exterior, are three bedrooms, two bathrooms, a state-of-the-art kitchen, and an aging-in-place suite that is made for the in-laws. This home also boasts two garage doors that open up to a sunroom that brings our clients close nature in the comfort of their own home.
The flooring is polished concrete and the fireplaces are metal. Still, a warm aesthetic abounds with mixed textures of hand-scraped woodwork and quartz and spectacular granite counters. Clean, straight lines, rows of windows, soaring ceilings, and sleek design elements form a one-of-a-kind, 2,500 square-foot home
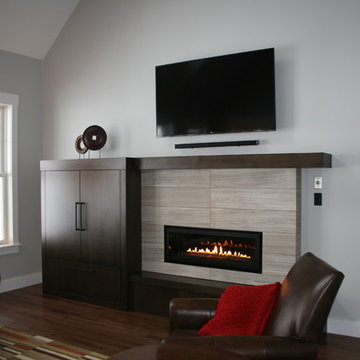
Esempio di un soggiorno minimalista di medie dimensioni e aperto con pareti grigie, parquet scuro, camino lineare Ribbon, cornice del camino piastrellata, TV a parete, pavimento marrone e soffitto a volta
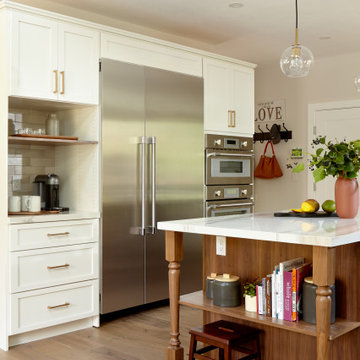
Esempio di un grande soggiorno aperto con sala formale, pareti beige, parquet chiaro, camino lineare Ribbon, cornice del camino in intonaco, TV a parete, pavimento marrone e soffitto a volta
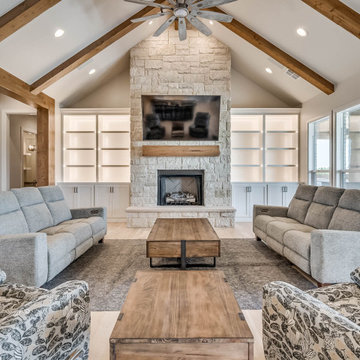
Farmhouse living room with cathedral ceiling, built-in bookcases and fireplace.
Ispirazione per un grande soggiorno country aperto con pareti beige, parquet chiaro, cornice del camino in pietra, TV a parete e soffitto a volta
Ispirazione per un grande soggiorno country aperto con pareti beige, parquet chiaro, cornice del camino in pietra, TV a parete e soffitto a volta
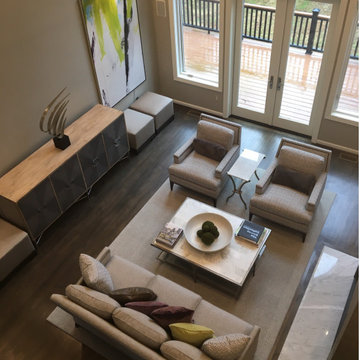
Beautiful space with a contemporary flair.
Esempio di un soggiorno design di medie dimensioni e aperto con pareti grigie, pavimento in legno massello medio, pavimento grigio e soffitto a volta
Esempio di un soggiorno design di medie dimensioni e aperto con pareti grigie, pavimento in legno massello medio, pavimento grigio e soffitto a volta
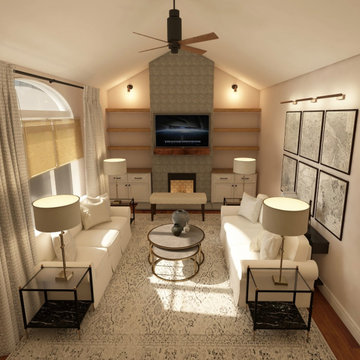
Idee per un soggiorno classico di medie dimensioni e aperto con pareti grigie, pavimento in legno massello medio, camino classico, cornice del camino in pietra ricostruita, TV a parete, pavimento marrone, soffitto a volta e tappeto
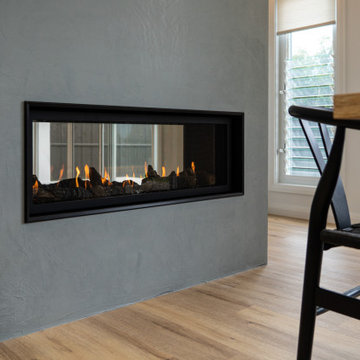
Foto di un grande soggiorno moderno aperto con pareti bianche, pavimento in vinile, camino bifacciale, cornice del camino in intonaco, TV a parete, pavimento marrone e soffitto a volta
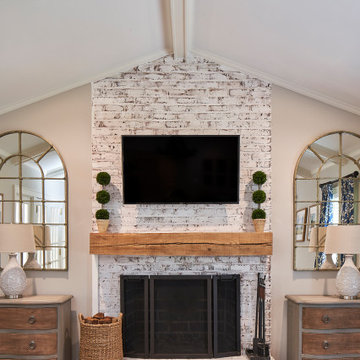
© Lassiter Photography | ReVisionCharlotte.com
Foto di un soggiorno tradizionale di medie dimensioni e aperto con pareti beige, pavimento in legno massello medio, camino classico, cornice del camino in mattoni, TV a parete, pavimento marrone e soffitto a volta
Foto di un soggiorno tradizionale di medie dimensioni e aperto con pareti beige, pavimento in legno massello medio, camino classico, cornice del camino in mattoni, TV a parete, pavimento marrone e soffitto a volta
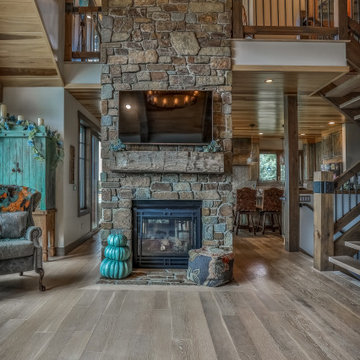
Idee per un grande soggiorno american style aperto con pareti beige, parquet chiaro, camino classico, cornice del camino in pietra, TV a parete, pavimento marrone e soffitto a volta
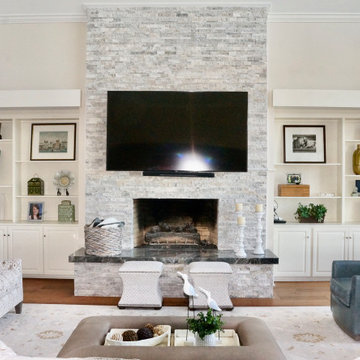
Coastal great room with creams, blues and taupes.
Ispirazione per un soggiorno stile marinaro con pareti beige, pavimento in legno massello medio, camino classico, cornice del camino piastrellata, TV a parete, pavimento marrone e soffitto a volta
Ispirazione per un soggiorno stile marinaro con pareti beige, pavimento in legno massello medio, camino classico, cornice del camino piastrellata, TV a parete, pavimento marrone e soffitto a volta

Foto di un soggiorno minimalista di medie dimensioni e aperto con pareti bianche, pavimento in legno massello medio, camino ad angolo, cornice del camino in pietra, TV autoportante, pavimento giallo, soffitto a volta e pannellatura
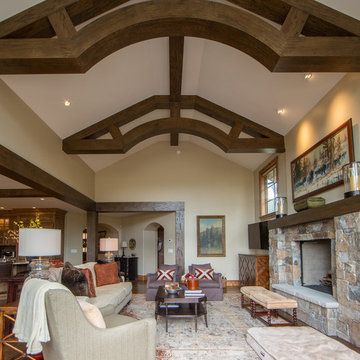
Ispirazione per un grande soggiorno classico aperto con pareti beige, pavimento in legno massello medio, camino classico, cornice del camino in pietra ricostruita, nessuna TV, pavimento marrone, soffitto a volta e con abbinamento di divani diversi
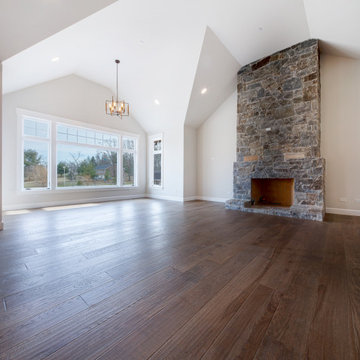
Open living room with custom wide plank flooring and chandeliers and fireplace.
Immagine di un soggiorno country di medie dimensioni e aperto con pareti bianche, parquet scuro, camino classico, cornice del camino in pietra ricostruita, pavimento marrone e soffitto a volta
Immagine di un soggiorno country di medie dimensioni e aperto con pareti bianche, parquet scuro, camino classico, cornice del camino in pietra ricostruita, pavimento marrone e soffitto a volta
Soggiorni con soffitto a volta - Foto e idee per arredare
8