Soggiorni con soffitto a volta - Foto e idee per arredare
Filtra anche per:
Budget
Ordina per:Popolari oggi
201 - 220 di 3.538 foto
1 di 3
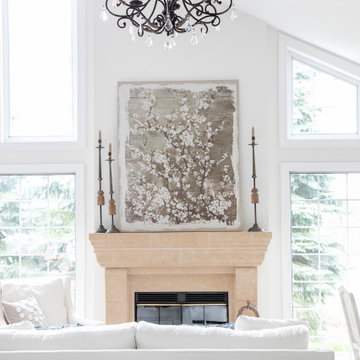
Esempio di un piccolo soggiorno aperto con sala giochi, pareti bianche, pavimento in vinile, camino classico, cornice del camino in pietra, nessuna TV, pavimento grigio e soffitto a volta
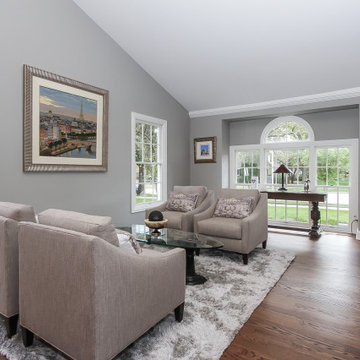
Esempio di un soggiorno tradizionale di medie dimensioni e chiuso con sala formale, pareti grigie, pavimento in legno massello medio, nessun camino, nessuna TV, pavimento marrone e soffitto a volta
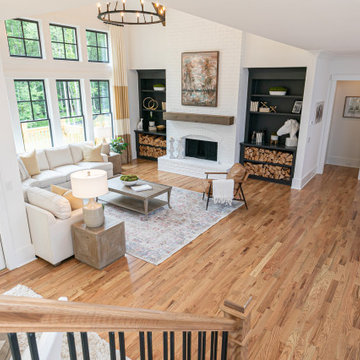
Open concept floor plan. Painted bookcases.
Idee per un grande soggiorno stile americano aperto con pareti bianche, pavimento in legno massello medio, camino classico, cornice del camino in mattoni, nessuna TV, pavimento marrone e soffitto a volta
Idee per un grande soggiorno stile americano aperto con pareti bianche, pavimento in legno massello medio, camino classico, cornice del camino in mattoni, nessuna TV, pavimento marrone e soffitto a volta
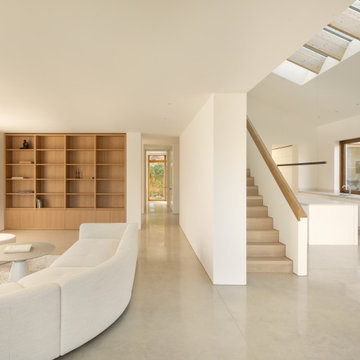
Foto di un grande soggiorno design aperto con pareti bianche, pavimento in cemento, pavimento grigio e soffitto a volta
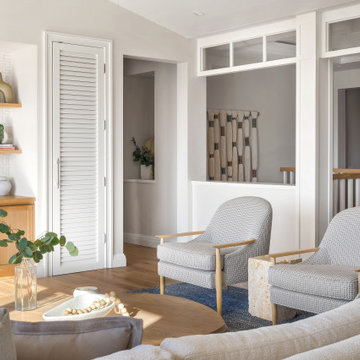
This power couple and their two young children adore beach life and spending time with family and friends. As repeat clients, they tasked us with an extensive remodel of their home’s top floor and a partial remodel of the lower level. From concept to installation, we incorporated their tastes and their home’s strong architectural style into a marriage of East Coast and West Coast style.
On the upper level, we designed a new layout with a spacious kitchen, dining room, and butler's pantry. Custom-designed transom windows add the characteristic Cape Cod vibe while white oak, quartzite waterfall countertops, and modern furnishings bring in relaxed, California freshness. Last but not least, bespoke transitional lighting becomes the gem of this captivating home.
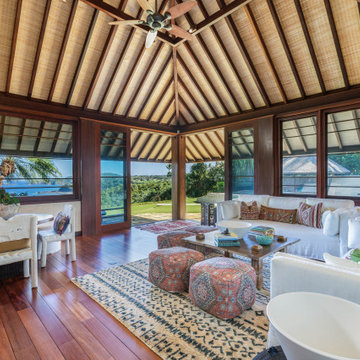
Modern Balinese home on Kauai with custom one of a kind carved furniture and custom slip covered sofas.
Esempio di un ampio soggiorno tropicale aperto con pareti beige, parquet scuro, pavimento marrone, travi a vista e soffitto a volta
Esempio di un ampio soggiorno tropicale aperto con pareti beige, parquet scuro, pavimento marrone, travi a vista e soffitto a volta

Natural light, white interior, exposed trusses, timber linings, wooden floors,
Idee per un grande soggiorno minimal aperto con sala formale, pareti bianche, parquet chiaro, stufa a legna, cornice del camino in cemento, TV autoportante, soffitto a volta e pannellatura
Idee per un grande soggiorno minimal aperto con sala formale, pareti bianche, parquet chiaro, stufa a legna, cornice del camino in cemento, TV autoportante, soffitto a volta e pannellatura
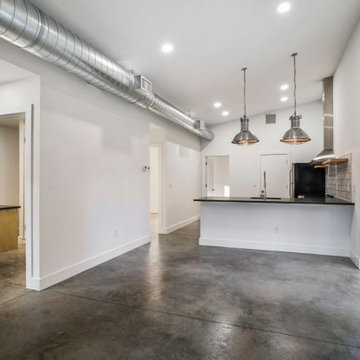
Vaulted ceilings, exposed industrial A/C ducting, granite counter tops, floating shelves, stainless steel appliances and large glass doors make this open floor plan a peaceful retreat after a long day surfing at the beach. Built for families to enjoy for generations, perfect for hosting your friends and family.

Welcome to an Updated English home. While the feel was kept English, the home has modern touches to keep it fresh and modern. The family room was the most modern of the rooms so that there would be comfortable seating for family and guests. The family loves color, so the addition of orange was added for more punch.
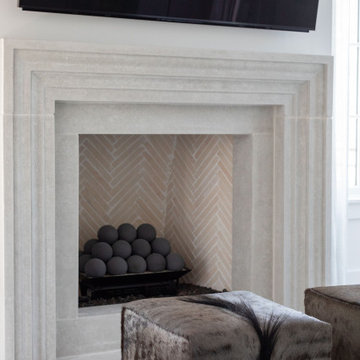
Idee per un grande soggiorno stile marino aperto con pareti bianche, parquet chiaro, camino classico, cornice del camino in pietra, TV a parete, pavimento marrone e soffitto a volta
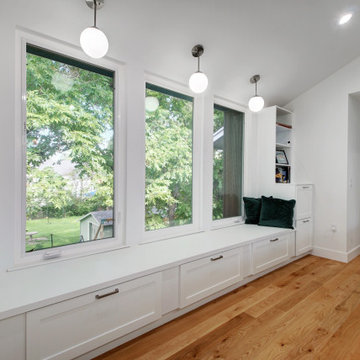
The second floor window seat allow a "treehouse" feel and provides light to the vaulted family room. An adjacent guest bedroom adds to the function of the space.

When we moved into our home, we had this amazingly large great room (35′ x 26′) that was devoid of features providing architectural weight, warmth and function. We wanted a place for a large TV but did not want to hang it over the fireplace. We wanted a way to divide the space into three important zones—dining room, living room, and a more intimate kitchen table. And we wanted to find a way to embrace the grandness of the room while still creating an intimate vibe.The key to working in this big space was respecting the scale of pieces required to appropriately fill the room and make the design work harmoniously.
By the time we closed on the house, we had constructed an amazing built-in bookcase to go across the long wall of the room with molding detail to match the existing case openings. It provides storage, a place for the TV, and a wonderful way to bring color and personality into the room. One of the next investments was the custom-built farmhouse dining room table—15′ long and 5′ wide—that seats 16 before its breadboard ends are extended to seat up to 20. With the beauty and visual weight that this table, paired with the china armoire, added to one side of the room, we needed to create balance and warmth on the other end of the space. I turned my attention to the fireplace, creating a herringbone design using salvaged flooring from the old Liggett & Myers tobacco building in Durham and an old barn beam as the mantle.
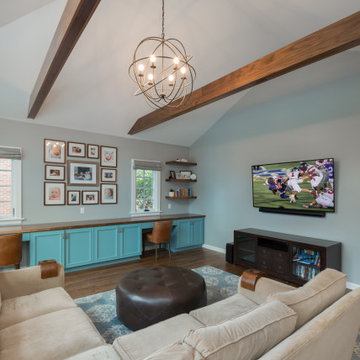
Ispirazione per un soggiorno american style aperto con pareti grigie, pavimento in legno massello medio, TV a parete e soffitto a volta
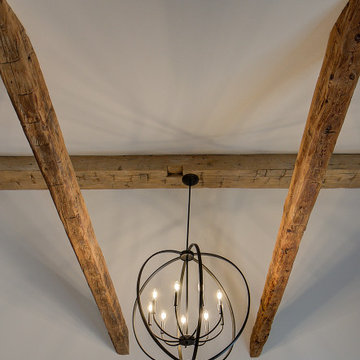
This family expanded their living space with a new family room extension with a large bathroom and a laundry room. The new roomy family room has reclaimed beams on the ceiling, porcelain wood look flooring and a wood burning fireplace with a stone facade going straight up the cathedral ceiling. The fireplace hearth is raised with the TV mounted over the reclaimed wood mantle. The new bathroom is larger than the existing was with light and airy porcelain tile that looks like marble without the maintenance hassle. The unique stall shower and platform tub combination is separated from the rest of the bathroom by a clear glass shower door and partition. The trough drain located near the tub platform keep the water from flowing past the curbless entry. Complimenting the light and airy feel of the new bathroom is a white vanity with a light gray quartz top and light gray paint on the walls. To complete this new addition to the home we added a laundry room complete with plenty of additional storage and stackable washer and dryer.
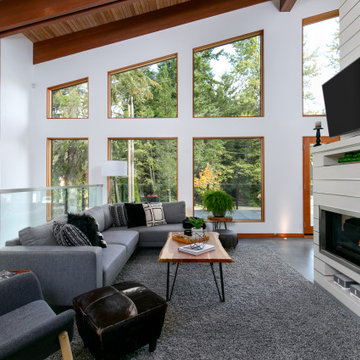
Ispirazione per un grande soggiorno minimal aperto con pareti bianche, pavimento in cemento, TV a parete, pavimento grigio, soffitto a volta, travi a vista, soffitto in legno e camino lineare Ribbon
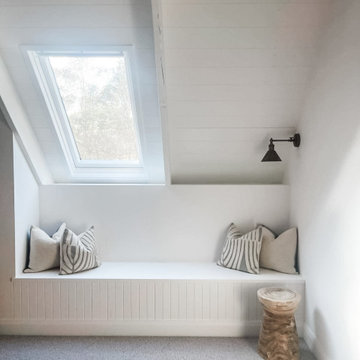
We designed a built-in bench seat to span the wall beneath the velux skylights in the rumpus room. Lots of stargazing to be had!
Immagine di un grande soggiorno chic stile loft con pareti bianche, moquette, TV a parete, pavimento grigio e soffitto a volta
Immagine di un grande soggiorno chic stile loft con pareti bianche, moquette, TV a parete, pavimento grigio e soffitto a volta
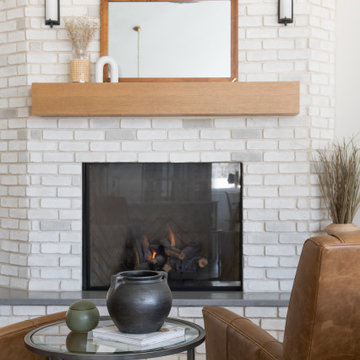
Ispirazione per un grande soggiorno classico aperto con pareti bianche, parquet chiaro, camino ad angolo, cornice del camino in mattoni, pavimento beige e soffitto a volta
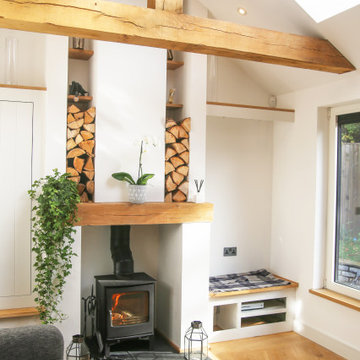
This vaulted ceiling is framed by a feature gable wall which features a central wood burner, discrete storage to one side, and a window seat the other. Bespoke framing provide log storage and feature lighting at a high level, while a media unit below the window seat keep the area permanently free from cables - it also provide a secret entrance for the cat, meaning no unsightly cat-flat has to be put in any of the doors.
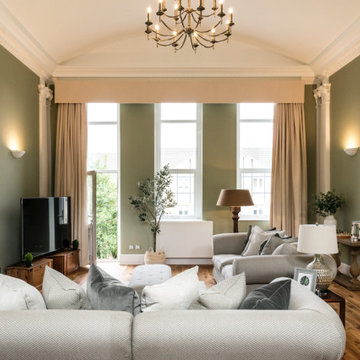
This beautiful calm formal living room was recently redecorated and styled by IH Interiors, check out our other projects here: https://www.ihinteriors.co.uk/portfolio

The architect minimized the finish materials palette. Both roof and exterior siding are 4-way-interlocking machined aluminium shingles, installed by the same sub-contractor to maximize quality and productivity. Interior finishes and built-in furniture were limited to plywood and OSB (oriented strand board) with no decorative trimmings. The open floor plan reduced the need for doors and thresholds. In return, his rather stoic approach expanded client’s freedom for space use, an essential criterion for single family homes.
Soggiorni con soffitto a volta - Foto e idee per arredare
11