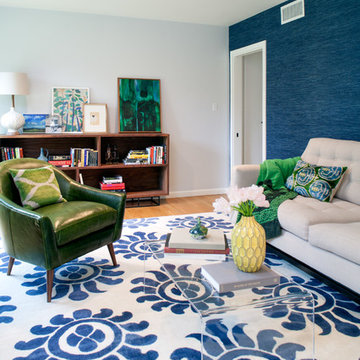Soggiorni con sala formale e pareti blu - Foto e idee per arredare
Filtra anche per:
Budget
Ordina per:Popolari oggi
21 - 40 di 5.543 foto
1 di 3

Regan Wood Photography
Esempio di un ampio soggiorno classico chiuso con sala formale, pareti blu, pavimento in legno massello medio, nessun camino e nessuna TV
Esempio di un ampio soggiorno classico chiuso con sala formale, pareti blu, pavimento in legno massello medio, nessun camino e nessuna TV
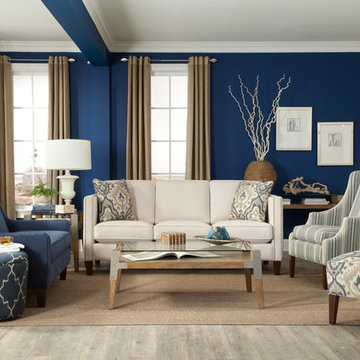
Foto di un soggiorno costiero di medie dimensioni e chiuso con sala formale, pareti blu, parquet chiaro, nessun camino, nessuna TV e pavimento marrone
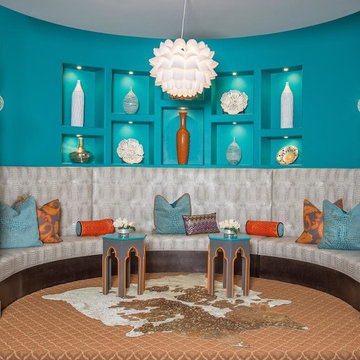
Idee per un soggiorno contemporaneo di medie dimensioni e aperto con sala formale, pareti blu, moquette, nessun camino e nessuna TV
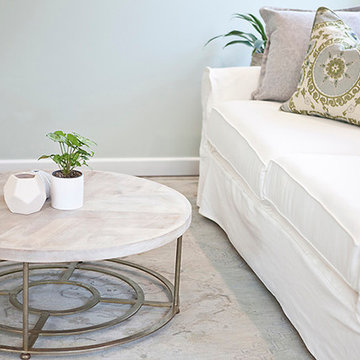
Kristen Vincent Photography
Ispirazione per un soggiorno stile marino di medie dimensioni e aperto con sala formale, pareti blu e pavimento in legno massello medio
Ispirazione per un soggiorno stile marino di medie dimensioni e aperto con sala formale, pareti blu e pavimento in legno massello medio
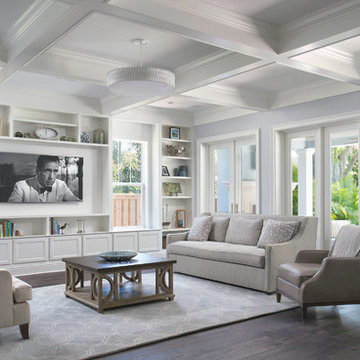
This builder designs custom living rooms with built-in bookshelves and media spaces around windows and TV spaces. Beyond the built-in wall features, a set of french doors lines one wall and a dramatic ceiling covers the entire room. It's the "wow" space of the home, one that showcases the builder's craftsmanship and the home's significance. © Seamus Payne Architectural Photography
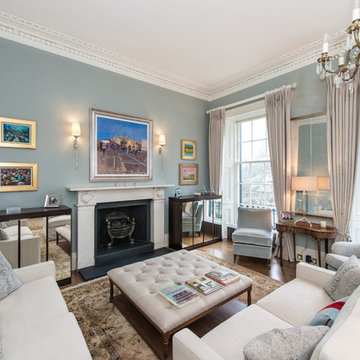
Esempio di un soggiorno bohémian di medie dimensioni con sala formale, pareti blu e pavimento in legno massello medio
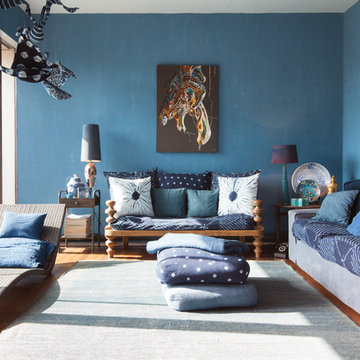
Turn 3600 and the volume
and proportions of the space are astounding. Colour makes way for the stunning natural light that floods this space. Look beyond and there’s an additional living
area, entirely painted in blue. We love the different shades, prints and forms that
make it such a tranquil oasis. The owner frequently writes or paints here; we
couldn’t think of a more suitable space.
http://www.domusnova.com/back-catalogue/51/creative-contemporary-woodstock-studios-w12/

Inckx
Esempio di un grande soggiorno tradizionale con sala formale, pareti blu, pavimento in cemento e pavimento grigio
Esempio di un grande soggiorno tradizionale con sala formale, pareti blu, pavimento in cemento e pavimento grigio
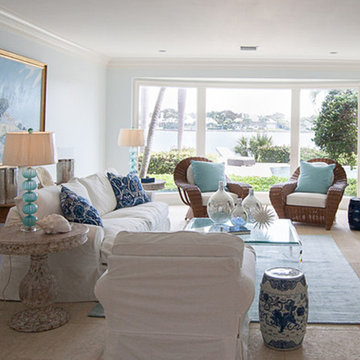
This stunning water front home has beautiful views from almost every room. Our goal was to create interiors that reflected the coastal colors and serene setting that surrounds the home in a relaxed yet elegant style. Oversized slipcovered furniture in crisp white provide comfort and practicality. The slipcovers are easily cleaned and the down seating envelops you. Natural wicker chairs and washed wood end tables keeps the room from looking too formal. A silk blend rug in soft blue mixed with accent pillows in blues and aquas inspired by the colors of the sea. Coastal living, casual elegance, beach house, coastal home.
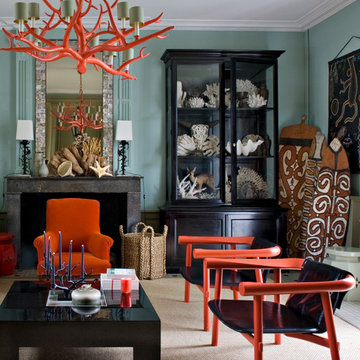
Foto di un soggiorno tropicale di medie dimensioni con sala formale, pareti blu, parquet chiaro, camino classico e nessuna TV

Luxurious modern take on a traditional white Italian villa. An entry with a silver domed ceiling, painted moldings in patterns on the walls and mosaic marble flooring create a luxe foyer. Into the formal living room, cool polished Crema Marfil marble tiles contrast with honed carved limestone fireplaces throughout the home, including the outdoor loggia. Ceilings are coffered with white painted
crown moldings and beams, or planked, and the dining room has a mirrored ceiling. Bathrooms are white marble tiles and counters, with dark rich wood stains or white painted. The hallway leading into the master bedroom is designed with barrel vaulted ceilings and arched paneled wood stained doors. The master bath and vestibule floor is covered with a carpet of patterned mosaic marbles, and the interior doors to the large walk in master closets are made with leaded glass to let in the light. The master bedroom has dark walnut planked flooring, and a white painted fireplace surround with a white marble hearth.
The kitchen features white marbles and white ceramic tile backsplash, white painted cabinetry and a dark stained island with carved molding legs. Next to the kitchen, the bar in the family room has terra cotta colored marble on the backsplash and counter over dark walnut cabinets. Wrought iron staircase leading to the more modern media/family room upstairs.
Project Location: North Ranch, Westlake, California. Remodel designed by Maraya Interior Design. From their beautiful resort town of Ojai, they serve clients in Montecito, Hope Ranch, Malibu, Westlake and Calabasas, across the tri-county areas of Santa Barbara, Ventura and Los Angeles, south to Hidden Hills- north through Solvang and more.
Eclectic Living Room with Asian antiques from the owners' own travels. Deep purple, copper and white chenille fabrics and a handknotted wool rug. Modern art painting by Maraya, Home built by Timothy J. Droney

Foto di un soggiorno vittoriano con sala formale, pareti blu, camino classico e tappeto
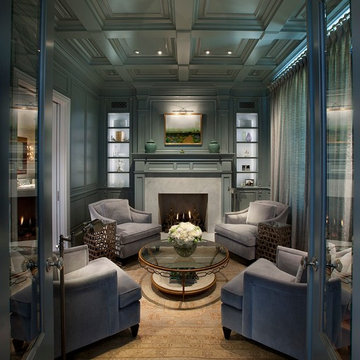
Dino Tonn
Foto di un soggiorno tradizionale di medie dimensioni e chiuso con sala formale, pareti blu, parquet scuro, camino classico, cornice del camino in pietra e nessuna TV
Foto di un soggiorno tradizionale di medie dimensioni e chiuso con sala formale, pareti blu, parquet scuro, camino classico, cornice del camino in pietra e nessuna TV

Foto di un grande soggiorno tradizionale aperto con sala formale, pareti blu, parquet scuro, camino classico, cornice del camino in intonaco e pavimento multicolore

Foto di un grande soggiorno classico chiuso con sala formale, pareti blu, parquet chiaro, camino classico e cornice del camino in legno

This stunning living room showcases large windows with a lake view, cathedral ceilings with exposed wood beams, and a gas double-sided fireplace with a custom blend of Augusta and Quincy natural ledgestone thin veneer. Quincy stones bring a variety of grays, blues, and tan tones to your stone project. The lighter colors help contrast the darker tones of this stone and create depth in any size project. The golden veins add some highlights the will brighten your project. The stones are rectangular with squared edges that are great for creating a staggered brick look. Most electronics and appliances blend well with this stone. The rustic look of antiques and various artwork are enhanced with Quincy stones in the background.

Immagine di un soggiorno classico di medie dimensioni e chiuso con sala formale, pareti blu, pavimento in legno massello medio, camino classico, cornice del camino in pietra, nessuna TV e pavimento marrone
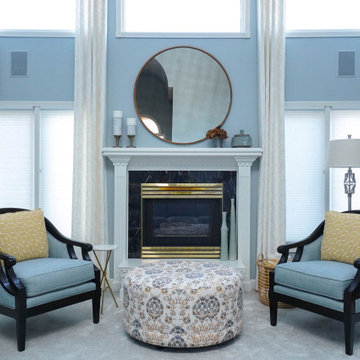
Idee per un grande soggiorno classico aperto con sala formale, pareti blu, moquette e nessuna TV
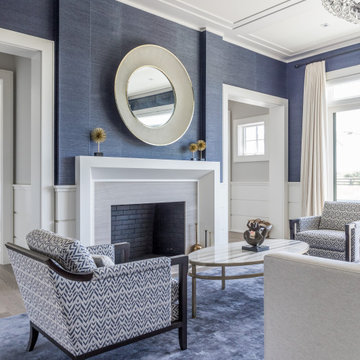
Foto di un soggiorno classico chiuso con sala formale, pareti blu, pavimento in legno massello medio, camino classico, nessuna TV e pavimento marrone
Soggiorni con sala formale e pareti blu - Foto e idee per arredare
2
