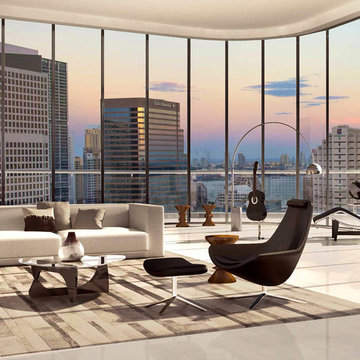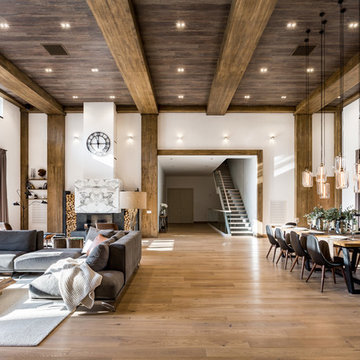Soggiorni con sala della musica - Foto e idee per arredare
Filtra anche per:
Budget
Ordina per:Popolari oggi
81 - 100 di 1.159 foto
1 di 3
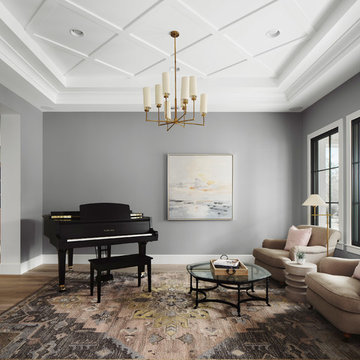
This home features many timeless designs and was catered to our clients and their five growing children
Ispirazione per un grande soggiorno country con sala della musica, pareti grigie, parquet chiaro, nessun camino, nessuna TV e tappeto
Ispirazione per un grande soggiorno country con sala della musica, pareti grigie, parquet chiaro, nessun camino, nessuna TV e tappeto
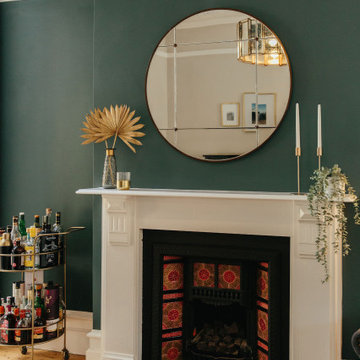
Ingmar and his family found this gem of a property on a stunning London street amongst more beautiful Victorian properties.
Despite having original period features at every turn, the house lacked the practicalities of modern family life and was in dire need of a refresh...enter Lucy, Head of Design here at My Bespoke Room.

Das richtige Bild zu finden ist zumeist einfacher als es gekonnt in Szene zu setzen. Der Bilderrahmen aus dem Hause Moebe macht es einem in dieser Hinsicht aber sehr einfach, ganz nach dem Motto des Designlabels aus Kopenhagen “keep things simple”.
Bestehend aus zwei Plexiglasplatten und vier filigranen Leisten aus hellem Eichenholz überzeugt FRAME mit Einfachheit und Übersichtlichkeit. Die einzelnen Elemente zusammensteckend, komplettiert diese ein schwarzes, den gesamten Rahmen umlaufendes Gummiband, welches gleichzeitig als Aufhängung dient. Einen stärkeren Kontrast bietet FRAME mit direkten Vergleich zur Ausführung aus Holz mit schwarzen Rahmenteilen aus Alumnium.
Dem eigenen Ausstellungsstück kommt der zurückhaltende Charakter FRAMEs in jedem Fall zugute. Ob ein Bild, getrocknete, florale Elemente oder andere flache Kunstwerke das Innere des Holzrahmens zieren, ist der eigenen Fantasie überlassen. Die freie, unberührte und zudem durchsichtige Glasfläche lädt von Beginn zum eigenen kreativen Schaffen ein.
Erhältlich in vier verschiedenen Größen, entsprechen die angegebenen Maße des Bilderrahmens den jeweiligen DIN-Formaten A2, A3, A4 und A5. Für eine Präsentation im Stil eines Passepartouts ist ein Bild mit geringeren Abmaßen zu wählen. Im Bilderrahmenformat A4 eignet sich beispielsweise ein A5 Print, eine Postkarte ziert den kleinsten der angebotenen Rahmen FRAME.
Besonders reizend ist dabei die bestehende transparente Freifläche, die dem Ausstellungsstück zusätzlichen Raum gibt und einen nahezu schwebenden Charakter verleiht. Mittels des beiliegendes Bandes leicht an der Wand zu befestigen, überzeugt das Designerstück von Moebe zweifelsfrei in puncto Design, Funktionalität und Individualität - eine wahre Bereicherung für das eigene Zuhause.

The home is roughly 80 years old and had a strong character to start our design from. The home had been added onto and updated several times previously so we stripped back most of these areas in order to get back to the original house before proceeding. The addition started around the Kitchen, updating and re-organizing this space making a beautiful, simply elegant space that makes a strong statement with its barrel vault ceiling. We opened up the rest of the family living area to the kitchen and pool patio areas, making this space flow considerably better than the original house. The remainder of the house, including attic areas, was updated to be in similar character and style of the new kitchen and living areas. Additional baths were added as well as rooms for future finishing. We added a new attached garage with a covered drive that leads to rear facing garage doors. The addition spaces (including the new garage) also include a full basement underneath for future finishing – this basement connects underground to the original homes basement providing one continuous space. New balconies extend the home’s interior to the quiet, well groomed exterior. The homes additions make this project’s end result look as if it all could have been built in the 1930’s.
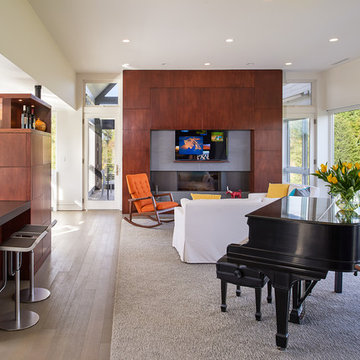
The fireplace surround holds recessed TV and additional storage.
Anice Hoachlander, Hoachlander Davis Photography LLC
Idee per un grande soggiorno minimal aperto con sala della musica, pareti bianche, parquet chiaro, camino lineare Ribbon, TV nascosta, cornice del camino in metallo e pavimento marrone
Idee per un grande soggiorno minimal aperto con sala della musica, pareti bianche, parquet chiaro, camino lineare Ribbon, TV nascosta, cornice del camino in metallo e pavimento marrone
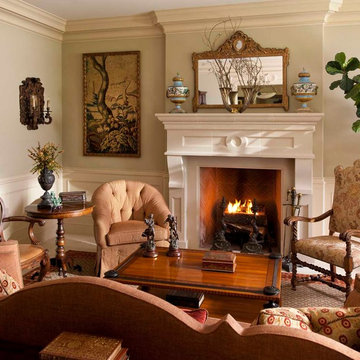
Dan Piassick Photography
Foto di un grande soggiorno mediterraneo chiuso con pareti verdi, camino classico, sala della musica, parquet chiaro, cornice del camino in pietra e nessuna TV
Foto di un grande soggiorno mediterraneo chiuso con pareti verdi, camino classico, sala della musica, parquet chiaro, cornice del camino in pietra e nessuna TV
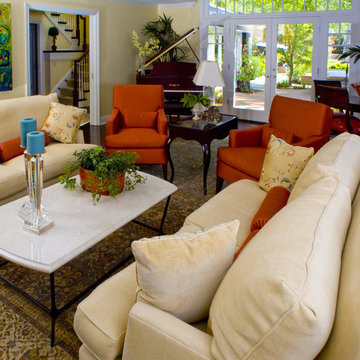
Los Altos Hills, CA.
Ispirazione per un soggiorno tradizionale con sala della musica e pareti gialle
Ispirazione per un soggiorno tradizionale con sala della musica e pareti gialle
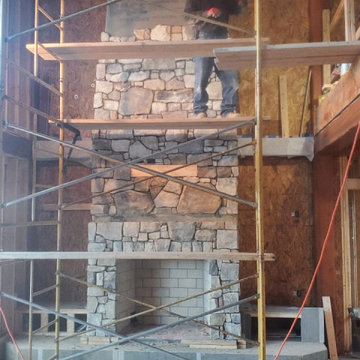
Foto di un grande soggiorno aperto con sala della musica, camino classico, cornice del camino in pietra, TV a parete, travi a vista e pareti in mattoni
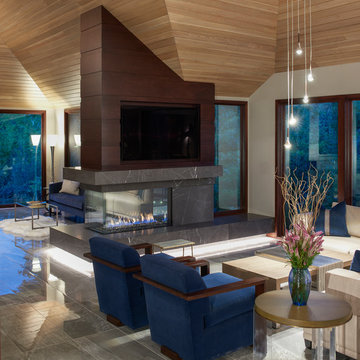
The Renovation of this home held a host of issues to resolve. The original fireplace was awkward and the ceiling was very complex. The original fireplace concept was designed to use a 3-sided fireplace to divide two rooms which became the focal point of the Great Room.
For this particular floor plan since the Great Room was open to the rest of the main floor a sectional was the perfect choice to ground the space. It did just that! Although it is an open concept the floor plan creates a comfortable cozy space.
Photography by Carlson Productions, LLC
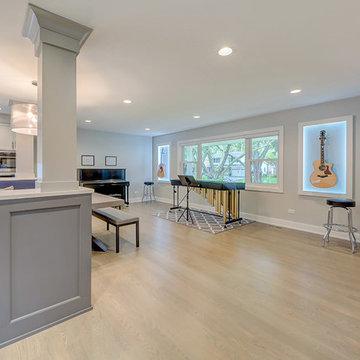
Marina Storm: Picture Perfect House
Esempio di un soggiorno minimal con sala della musica e parquet chiaro
Esempio di un soggiorno minimal con sala della musica e parquet chiaro
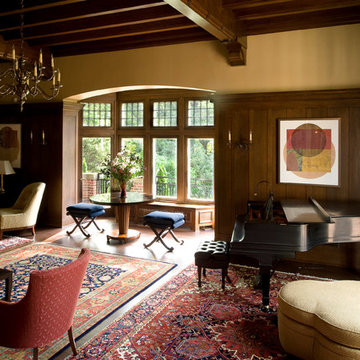
Marvin Windows and Doors
Foto di un ampio soggiorno classico chiuso con sala della musica, pareti marroni, pavimento in legno massello medio e nessuna TV
Foto di un ampio soggiorno classico chiuso con sala della musica, pareti marroni, pavimento in legno massello medio e nessuna TV
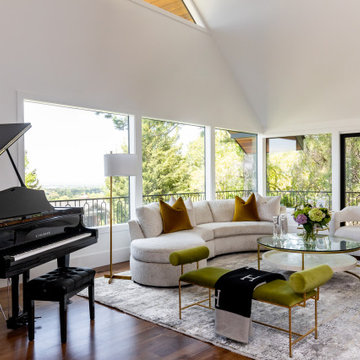
Idee per un soggiorno design aperto con pareti bianche, pavimento in legno massello medio, nessuna TV, soffitto a volta e sala della musica
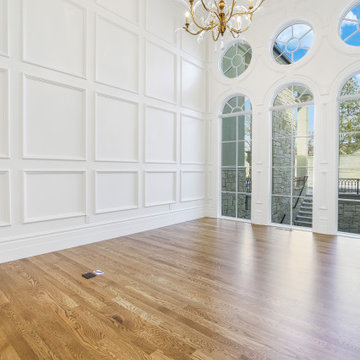
Idee per un grande soggiorno aperto con sala della musica, pareti bianche, pavimento in legno massello medio, nessun camino, nessuna TV, pavimento marrone e pannellatura
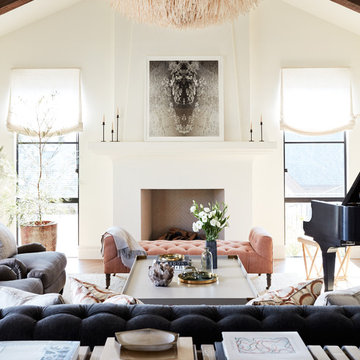
Photo by John Merkl
Foto di un soggiorno mediterraneo di medie dimensioni e aperto con sala della musica, pareti bianche, pavimento in legno massello medio, camino classico, cornice del camino in intonaco e pavimento bianco
Foto di un soggiorno mediterraneo di medie dimensioni e aperto con sala della musica, pareti bianche, pavimento in legno massello medio, camino classico, cornice del camino in intonaco e pavimento bianco
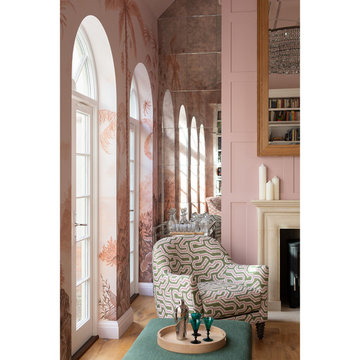
Idee per un grande soggiorno tradizionale aperto con sala della musica, pareti rosa, parquet chiaro, stufa a legna, cornice del camino in pietra, pavimento beige e soffitto a volta
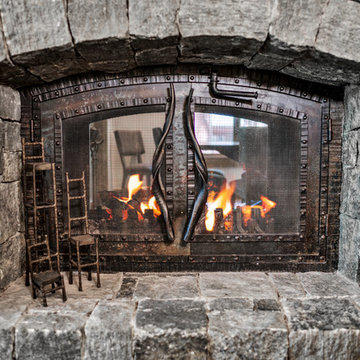
Brad Scott Photography
Ispirazione per un grande soggiorno rustico aperto con cornice del camino in pietra, TV a parete, pavimento marrone, sala della musica, pareti bianche, parquet scuro e stufa a legna
Ispirazione per un grande soggiorno rustico aperto con cornice del camino in pietra, TV a parete, pavimento marrone, sala della musica, pareti bianche, parquet scuro e stufa a legna
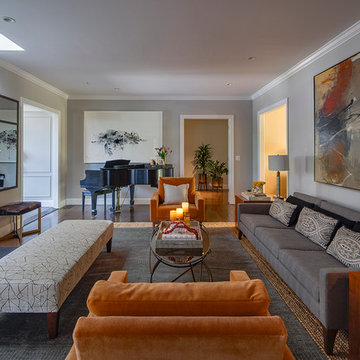
The centerpiece of the house, into which the new entry leads, and off of which all other entertaining rooms connect, is the Mad-Men-inspired living room, with hideaway bar closet, sassy pop-of-color chairs in sumptuous tangerine velvet, plenty of seating for guests, prominent displays of modern art, and a grand piano upon which to play music of course, as well as against which to lean fabulously, resting one’s elbow, with a drink in one’s other hand.
Photo by Eric Rorer
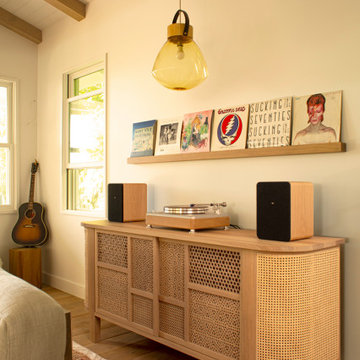
Warm modern bohemian beach house. Custom furniture.
Esempio di un grande soggiorno moderno aperto con sala della musica e parquet chiaro
Esempio di un grande soggiorno moderno aperto con sala della musica e parquet chiaro
Soggiorni con sala della musica - Foto e idee per arredare
5
