Soggiorni con sala della musica - Foto e idee per arredare
Filtra anche per:
Budget
Ordina per:Popolari oggi
41 - 60 di 1.159 foto
1 di 3
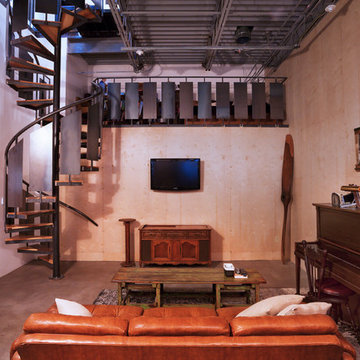
Foto di un soggiorno industriale di medie dimensioni con pareti beige, pavimento in cemento, TV a parete e sala della musica
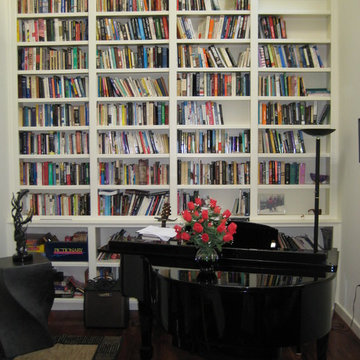
Photo by Uke Lorenz
Foto di un grande soggiorno minimal chiuso con sala della musica, pareti bianche, parquet scuro, nessun camino e nessuna TV
Foto di un grande soggiorno minimal chiuso con sala della musica, pareti bianche, parquet scuro, nessun camino e nessuna TV
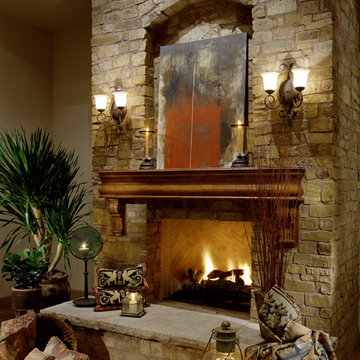
Modern/Contemporary Luxury Home By Fratantoni Interior Designer!
Follow us on Twitter, Facebook, Instagram and Pinterest for more inspiring photos and behind the scenes looks!!
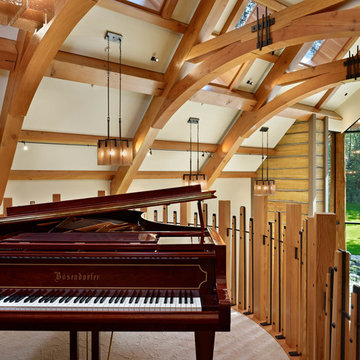
Esempio di un grande soggiorno stile rurale stile loft con sala della musica, pareti beige, moquette, nessun camino e nessuna TV
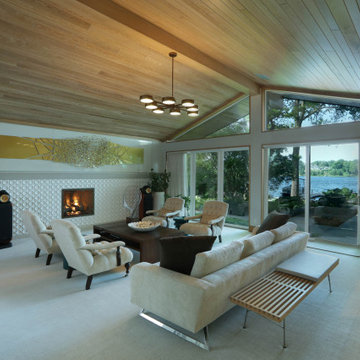
Ispirazione per un soggiorno minimalista chiuso con sala della musica, camino classico e soffitto a volta
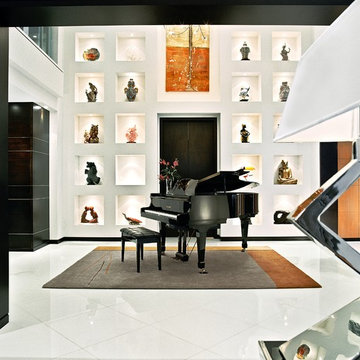
Claude-Simon Langlois
Ispirazione per un soggiorno minimal di medie dimensioni e aperto con sala della musica, pareti bianche, pavimento in gres porcellanato, nessun camino, nessuna TV e pavimento bianco
Ispirazione per un soggiorno minimal di medie dimensioni e aperto con sala della musica, pareti bianche, pavimento in gres porcellanato, nessun camino, nessuna TV e pavimento bianco

Comfortable living room, inviting and full of personality.
Foto di un grande soggiorno design stile loft con sala della musica, pareti bianche, pavimento con piastrelle in ceramica, nessun camino, nessuna TV, pavimento grigio, soffitto a volta e pareti in mattoni
Foto di un grande soggiorno design stile loft con sala della musica, pareti bianche, pavimento con piastrelle in ceramica, nessun camino, nessuna TV, pavimento grigio, soffitto a volta e pareti in mattoni
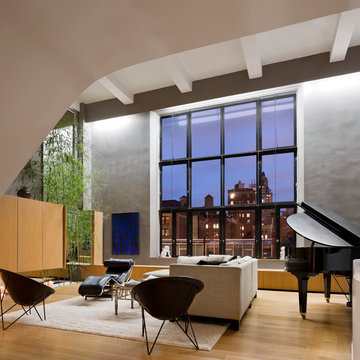
Photographer Paul Warchol
Ispirazione per un ampio soggiorno minimal aperto con sala della musica, pareti grigie e pavimento in legno massello medio
Ispirazione per un ampio soggiorno minimal aperto con sala della musica, pareti grigie e pavimento in legno massello medio
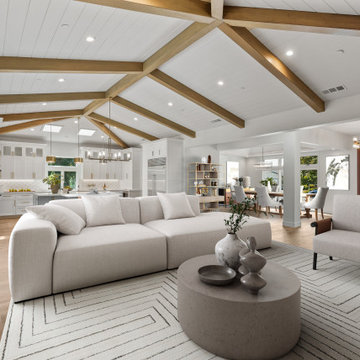
Where once a traditional fireplace dominated, the reimagined living room now flaunts a sleek, modern gas fireplace controlled via touchscreen, clad in lustrous Sahara noir marble tile mix, and trimmed in jolly-aluminum graphite, it's a focal point that radiates sophistication. Overhead, faux wood beams grace the ceiling, adding depth and character to the grand great room.

Jeff Dow Photography.
Immagine di un grande soggiorno stile rurale aperto con cornice del camino in pietra, TV a parete, sala della musica, pareti bianche, parquet scuro, stufa a legna, pavimento marrone e tappeto
Immagine di un grande soggiorno stile rurale aperto con cornice del camino in pietra, TV a parete, sala della musica, pareti bianche, parquet scuro, stufa a legna, pavimento marrone e tappeto

These clients came to my office looking for an architect who could design their "empty nest" home that would be the focus of their soon to be extended family. A place where the kids and grand kids would want to hang out: with a pool, open family room/ kitchen, garden; but also one-story so there wouldn't be any unnecessary stairs to climb. They wanted the design to feel like "old Pasadena" with the coziness and attention to detail that the era embraced. My sensibilities led me to recall the wonderful classic mansions of San Marino, so I designed a manor house clad in trim Bluestone with a steep French slate roof and clean white entry, eave and dormer moldings that would blend organically with the future hardscape plan and thoughtfully landscaped grounds.
The site was a deep, flat lot that had been half of the old Joan Crawford estate; the part that had an abandoned swimming pool and small cabana. I envisioned a pavilion filled with natural light set in a beautifully planted park with garden views from all sides. Having a one-story house allowed for tall and interesting shaped ceilings that carved into the sheer angles of the roof. The most private area of the house would be the central loggia with skylights ensconced in a deep woodwork lattice grid and would be reminiscent of the outdoor “Salas” found in early Californian homes. The family would soon gather there and enjoy warm afternoons and the wonderfully cool evening hours together.
Working with interior designer Jeffrey Hitchcock, we designed an open family room/kitchen with high dark wood beamed ceilings, dormer windows for daylight, custom raised panel cabinetry, granite counters and a textured glass tile splash. Natural light and gentle breezes flow through the many French doors and windows located to accommodate not only the garden views, but the prevailing sun and wind as well. The graceful living room features a dramatic vaulted white painted wood ceiling and grand fireplace flanked by generous double hung French windows and elegant drapery. A deeply cased opening draws one into the wainscot paneled dining room that is highlighted by hand painted scenic wallpaper and a barrel vaulted ceiling. The walnut paneled library opens up to reveal the waterfall feature in the back garden. Equally picturesque and restful is the view from the rotunda in the master bedroom suite.
Architect: Ward Jewell Architect, AIA
Interior Design: Jeffrey Hitchcock Enterprises
Contractor: Synergy General Contractors, Inc.
Landscape Design: LZ Design Group, Inc.
Photography: Laura Hull
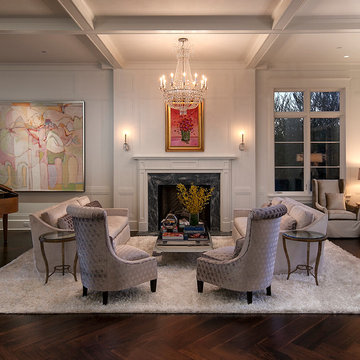
Idee per un ampio soggiorno tradizionale con pareti bianche, parquet scuro, camino classico, cornice del camino in pietra, nessuna TV e sala della musica
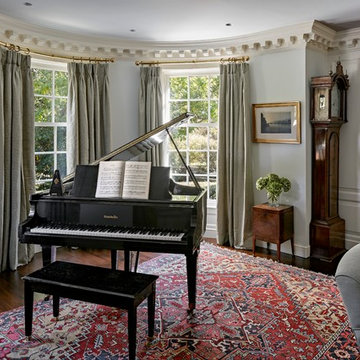
Robert Benson For Charles Hilton Architects
From grand estates, to exquisite country homes, to whole house renovations, the quality and attention to detail of a "Significant Homes" custom home is immediately apparent. Full time on-site supervision, a dedicated office staff and hand picked professional craftsmen are the team that take you from groundbreaking to occupancy. Every "Significant Homes" project represents 45 years of luxury homebuilding experience, and a commitment to quality widely recognized by architects, the press and, most of all....thoroughly satisfied homeowners. Our projects have been published in Architectural Digest 6 times along with many other publications and books. Though the lion share of our work has been in Fairfield and Westchester counties, we have built homes in Palm Beach, Aspen, Maine, Nantucket and Long Island.

Foto di un grande soggiorno tradizionale aperto con sala della musica, pareti rosa, parquet chiaro, stufa a legna, cornice del camino in pietra, pavimento beige e soffitto a volta

Cedar ceilings and a live-edge walnut coffee table anchor the space with warmth. The scenic panorama includes Phoenix city lights and iconic Camelback Mountain in the distance.
Estancia Club
Builder: Peak Ventures
Interiors: Ownby Design
Photography: Jeff Zaruba
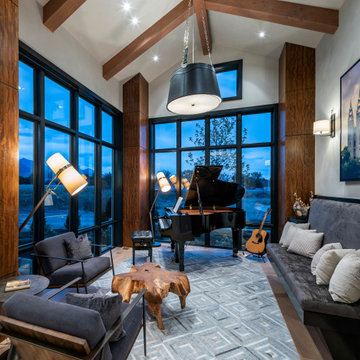
Ispirazione per un ampio soggiorno country aperto con sala della musica, pareti bianche, nessun camino, nessuna TV, pavimento in legno massello medio e pavimento marrone
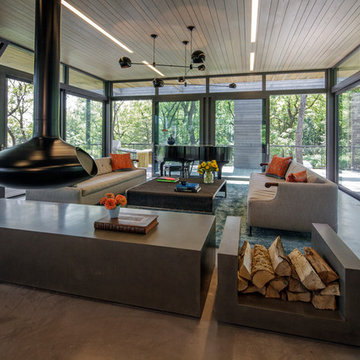
Project for: BWA
Idee per un grande soggiorno minimalista aperto con sala della musica, pavimento in cemento, camino sospeso, cornice del camino in cemento, nessuna TV e pavimento grigio
Idee per un grande soggiorno minimalista aperto con sala della musica, pavimento in cemento, camino sospeso, cornice del camino in cemento, nessuna TV e pavimento grigio

This handsome living room space is rich with color and wood. The fireplace is detailed in blue suede and zinc that is carried around the room in trim. The same blue suede wraps the doors to one part of the cabinetry across the room, concealing the bar. Two small coffee tables of varied height and length share the same materials: wood and steel. Lush fabrics for upholstery and pillows were chosen. The oversized rug is woven of wool and silk with custom design hardly visible.
Photography by Norman Sizemore
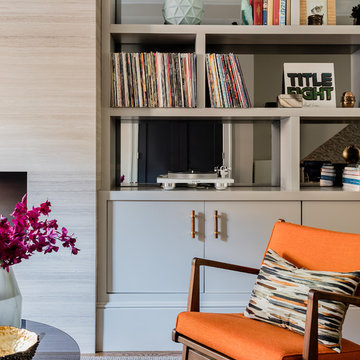
Photography by Michael J. Lee
Immagine di un soggiorno minimalista di medie dimensioni e aperto con sala della musica, pareti grigie, pavimento in legno massello medio, camino lineare Ribbon e cornice del camino in pietra
Immagine di un soggiorno minimalista di medie dimensioni e aperto con sala della musica, pareti grigie, pavimento in legno massello medio, camino lineare Ribbon e cornice del camino in pietra
Soggiorni con sala della musica - Foto e idee per arredare
3
