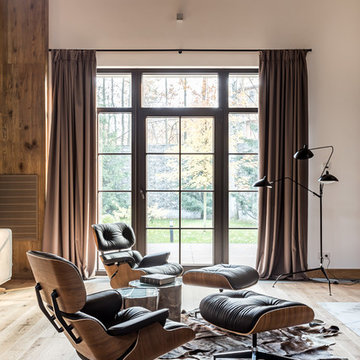Soggiorni con sala della musica - Foto e idee per arredare
Filtra anche per:
Budget
Ordina per:Popolari oggi
61 - 80 di 1.159 foto
1 di 3
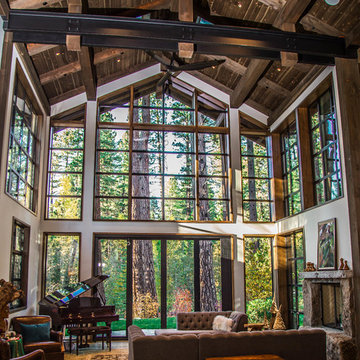
Silent A Photography
The great room with floor to ceiling view of the forest, bi-fold glass doors to open the room to the outdoor living space with fire pit, large organic custom rock trimmed hot tub, and forest beyond. The room features a fireplace with glass windows that look onto the stone wrapped chimney. Steel C channels support the main ridge beam and are shown at the top of the photograph.
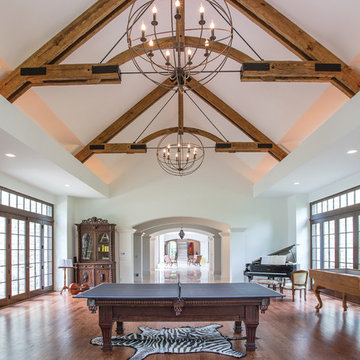
Photo credit: Greg Grupenhof; Whole-house renovation to existing Indian Hill home. Prior to the renovation, the Scaninavian-modern interiors felt cold and cavernous. In order to make this home work for a family, we brought the spaces down to a more livable scale and used natural materials like wood and stone to make the home warm and welcoming.
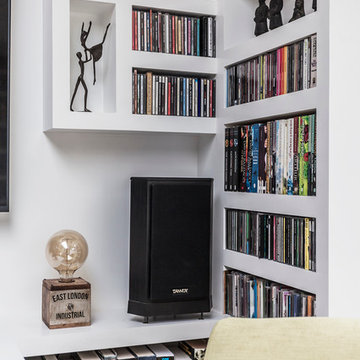
We are happy to share the filmed video with the home owners, sharing their experience developing this project. We are very pleased to invite you to join us in this journey : https://www.youtube.com/watch?v=D56flZzqKZA London Dream Building Team, PAVZO Photography and film
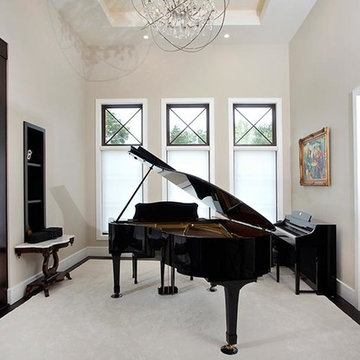
Immagine di un grande soggiorno design chiuso con sala della musica, parquet scuro, camino lineare Ribbon, cornice del camino in pietra, nessuna TV e pareti bianche
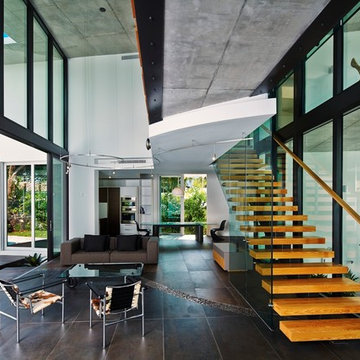
Pascal Depuhl-Gabriela Liebert
Ispirazione per un soggiorno moderno di medie dimensioni e stile loft con pareti bianche, pavimento in gres porcellanato, TV autoportante e sala della musica
Ispirazione per un soggiorno moderno di medie dimensioni e stile loft con pareti bianche, pavimento in gres porcellanato, TV autoportante e sala della musica

With 17 zones of HVAC, 18 zones of video and 27 zones of audio, this home really comes to life! Enriching lifestyles with technology. The view of the Sierra Nevada Mountains in the distance through this picture window are stunning.
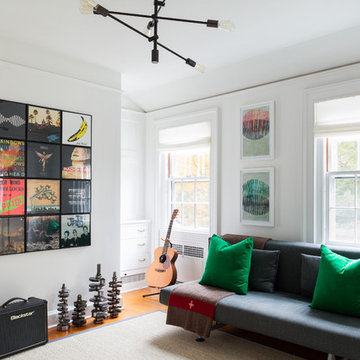
Interior Design, Interior Architecture, Custom Furniture Design, AV Design, Landscape Architecture, & Art Curation by Chango & Co.
Photography by Ball & Albanese
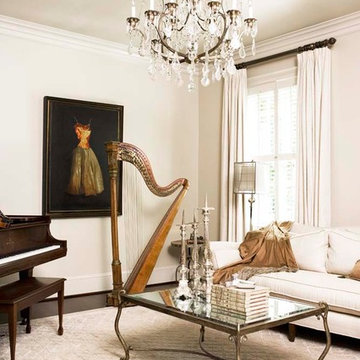
Linda McDougald, principal and lead designer of Linda McDougald Design l Postcard from Paris Home, re-designed and renovated her home, which now showcases an innovative mix of contemporary and antique furnishings set against a dramatic linen, white, and gray palette.
The English country home features floors of dark-stained oak, white painted hardwood, and Lagos Azul limestone. Antique lighting marks most every room, each of which is filled with exquisite antiques from France. At the heart of the re-design was an extensive kitchen renovation, now featuring a La Cornue Chateau range, Sub-Zero and Miele appliances, custom cabinetry, and Waterworks tile.
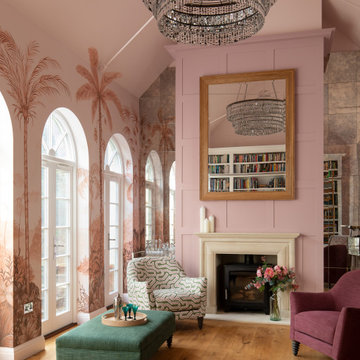
Foto di un grande soggiorno chic aperto con sala della musica, pareti rosa, parquet chiaro, stufa a legna, cornice del camino in pietra, pavimento beige e soffitto a volta
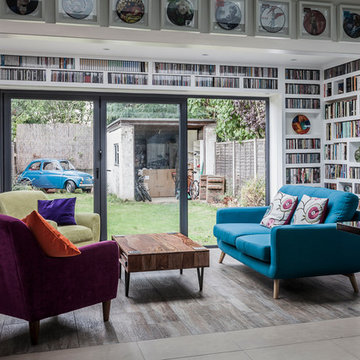
We are happy to share the filmed video with the home owners, sharing their experience developing this project. We are very pleased to invite you to join us in this journey : https://www.youtube.com/watch?v=D56flZzqKZA London Dream Building Team, PAVZO Photography and film
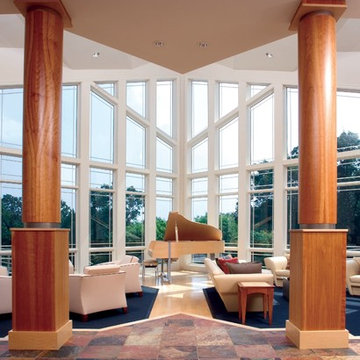
Esempio di un ampio soggiorno contemporaneo aperto con sala della musica, pareti bianche, parquet chiaro, nessun camino e nessuna TV
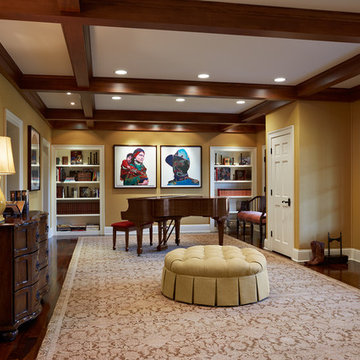
Architecture by Meriwether Felt
Photos by Susan Gilmore
Esempio di un ampio soggiorno stile rurale chiuso con sala della musica, pareti gialle, parquet scuro, nessun camino e nessuna TV
Esempio di un ampio soggiorno stile rurale chiuso con sala della musica, pareti gialle, parquet scuro, nessun camino e nessuna TV
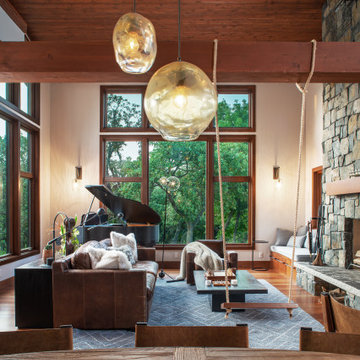
Family room with wood burning fireplace, piano, leather couch and a swing. Reading nook in the corner and large windows. The ceiling and floors are wood with exposed wood beams.
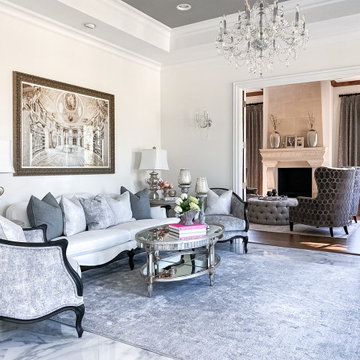
As you walk through the front doors of this Modern Day French Chateau, you are immediately greeted with fresh and airy spaces with vast hallways, tall ceilings, and windows. Specialty moldings and trim, along with the curated selections of luxury fabrics and custom furnishings, drapery, and beddings, create the perfect mixture of French elegance.
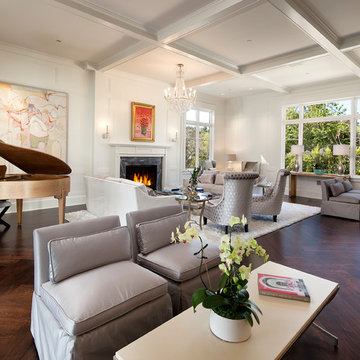
Ispirazione per un grande soggiorno classico con sala della musica, pareti bianche, parquet scuro, camino classico, cornice del camino in pietra, nessuna TV e pavimento marrone

A pink velvet sofa pops against dark teal walls with traditional millwork. The lucite coffee table adds a modern touch and offsets the traditional heavy mantle. Animal prints, plush accent pillows and a soft area rug make this living room anything but stuffy.
Summer Thornton Design, Inc.

Esempio di un grande soggiorno moderno aperto con sala della musica, pareti grigie, pavimento con piastrelle in ceramica, camino lineare Ribbon e pavimento grigio

The interior of this home features wood textured concrete walls, giving it a clean modern look.
We are responsible for all concrete work seen. This includes the entire concrete structure of the home, including the interior walls, stairs and fire places. We are also responsible for the structural concrete and the installation of custom concrete caissons into bed rock to ensure a solid foundation as this home sits over the water. All interior furnishing was done by a professional after we completed the construction of the home.
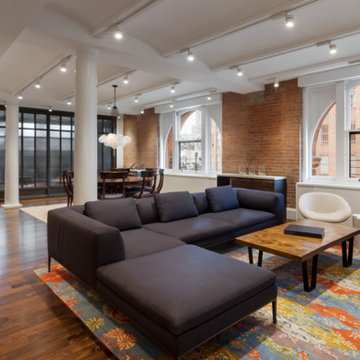
White lacquer radiator covers
Idee per un grande soggiorno industriale stile loft con sala della musica, pareti bianche, parquet scuro, nessun camino e nessuna TV
Idee per un grande soggiorno industriale stile loft con sala della musica, pareti bianche, parquet scuro, nessun camino e nessuna TV
Soggiorni con sala della musica - Foto e idee per arredare
4
