Soggiorni con porta TV ad angolo - Foto e idee per arredare
Filtra anche per:
Budget
Ordina per:Popolari oggi
121 - 140 di 1.962 foto
1 di 2
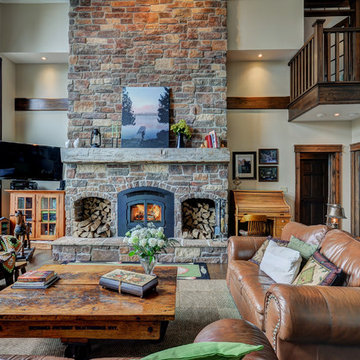
Foto di un soggiorno stile rurale aperto con pareti beige, camino classico, cornice del camino in pietra e porta TV ad angolo
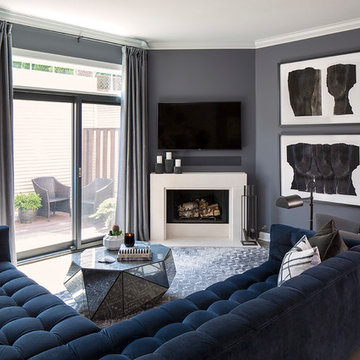
No surface was left untouched in this Lakeview Craftsman home. We've worked with these clients over the past few years on multiple phases of their home renovation. We fully renovated the first and second floor in 2016, the basement was gutted in 2017 and the exterior of the home received a much needed facelift in 2018, complete with siding, a new front porch, rooftop deck and landscaping to pull it all together. Basement and exterior photos coming soon!
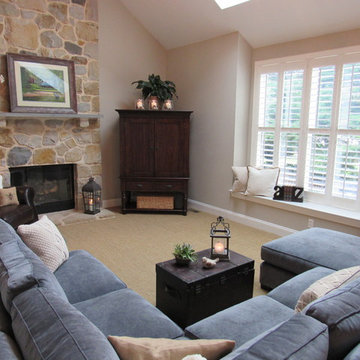
Working with a sectional couch in a redesign can be challenging. In this case, we reoriented the direction of it away from the lovely bay window to make the room inviting and comfortable. Redesign done by Debbie Correale of Redesign Right, LLC.
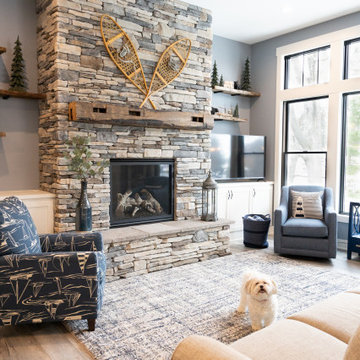
Immagine di un soggiorno american style con pavimento in vinile, camino classico, cornice del camino in pietra ricostruita e porta TV ad angolo

Reclaimed hand hewn timbers used for exposed trusses and reclaimed wood siding.
Esempio di un grande soggiorno classico aperto con pareti marroni, pavimento in legno massello medio, camino ad angolo, cornice del camino in pietra, porta TV ad angolo, pavimento marrone e travi a vista
Esempio di un grande soggiorno classico aperto con pareti marroni, pavimento in legno massello medio, camino ad angolo, cornice del camino in pietra, porta TV ad angolo, pavimento marrone e travi a vista
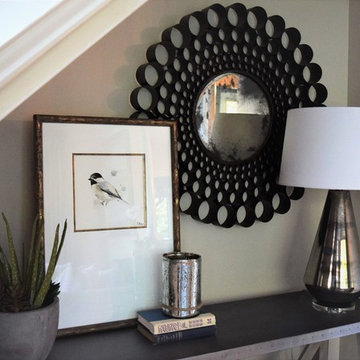
One of the most challenging spaces to design is the alcove under the stairs. My client came to me with exactly this; she wanted to take out the original and dated built-in cabinetry, but didn't have any idea what to replace it with!
Working off of the rustic style that already defined my client's home, I selected a zinc-top, raw wood "x" base console, and tucked two cube ottomans underneath to add depth to the alcove. Hanging a round iron mirror was the perfect solution to awkward space above which is created by the pitch ceiling. Lastly, layering a succulent, artwork, and some books creates balance with the lamp while adding texture and color.
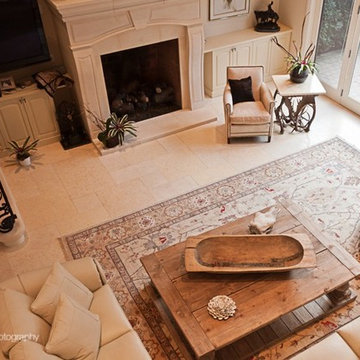
This airy living room was inspired by the American west, such as Aspen and Breckenridge, CO, with a rustic coffee table, horse head skill and a custom-made end table made with antlers. The monochromatic cream color scheme helps make the room feel coherent and serene.
Klug Photography
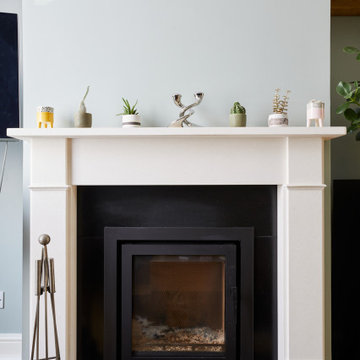
Idee per un soggiorno contemporaneo di medie dimensioni e chiuso con pareti blu, pavimento in legno massello medio, camino classico, cornice del camino in intonaco, porta TV ad angolo e pavimento marrone
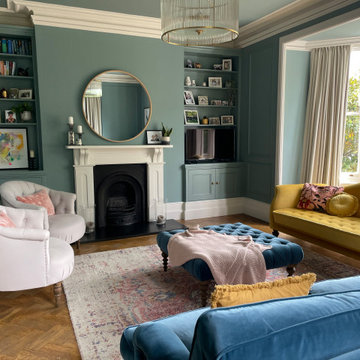
This client wanted help renovating their new Georgian home into a beautiful haven that they would love for a very long time!
They didn’t want to be hung up on current trends, they just wanted a home that created a wow factor that would never go out of style! After getting a good idea of the sort of classical style they were going for, the real problem was finding the right colour scheme for such an awesome space.
Our brilliant designer Jelena suggested Farrow & Ball - Green Blue 84 for the walls that will create a natural contrast against the white painted Georgian features, making the most of this period property.
Then she sourced some super comfy sofas that will last the family for years to come alongside some lush soft cushions that matched the main palette colours from the clients’ scheme.
If you want to see more incredible room designs by our talented team of designers then please go to our website to see more of our past projects!
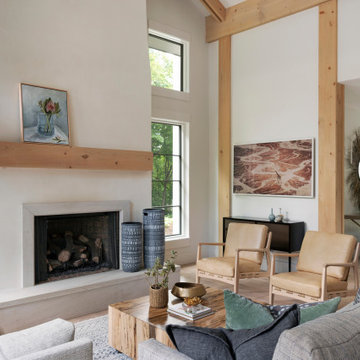
Idee per un grande soggiorno scandinavo aperto con pareti gialle e porta TV ad angolo
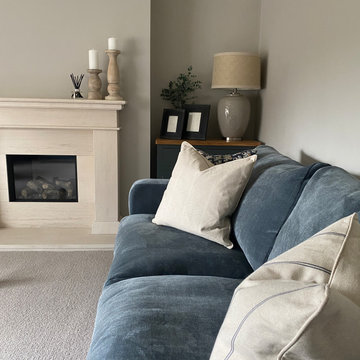
A cosy, calm and tranquil Living Room designed within a family home in the heart of Horsforth, Leeds.
Idee per un soggiorno minimal di medie dimensioni e chiuso con sala formale, pareti beige, moquette, camino classico, cornice del camino in pietra, porta TV ad angolo e pavimento beige
Idee per un soggiorno minimal di medie dimensioni e chiuso con sala formale, pareti beige, moquette, camino classico, cornice del camino in pietra, porta TV ad angolo e pavimento beige
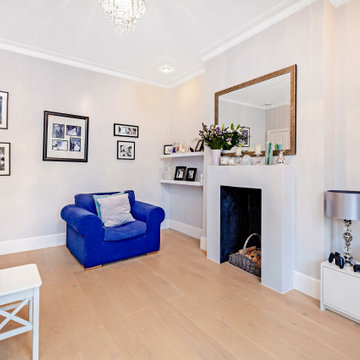
Beautiful living room with blue details.
Foto di un grande soggiorno chic chiuso con pareti beige, pavimento in laminato, camino classico, cornice del camino in intonaco, porta TV ad angolo e pavimento marrone
Foto di un grande soggiorno chic chiuso con pareti beige, pavimento in laminato, camino classico, cornice del camino in intonaco, porta TV ad angolo e pavimento marrone
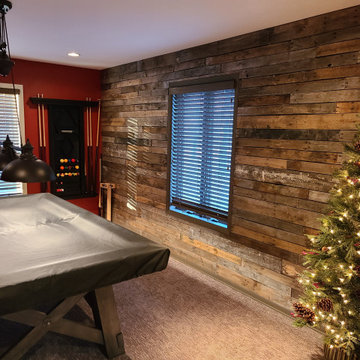
Ispirazione per un grande soggiorno stile rurale aperto con sala giochi e porta TV ad angolo

Little River Cabin AirBnb
Immagine di un soggiorno minimalista di medie dimensioni e stile loft con pareti beige, pavimento in compensato, stufa a legna, porta TV ad angolo, pavimento beige, travi a vista e pareti in legno
Immagine di un soggiorno minimalista di medie dimensioni e stile loft con pareti beige, pavimento in compensato, stufa a legna, porta TV ad angolo, pavimento beige, travi a vista e pareti in legno
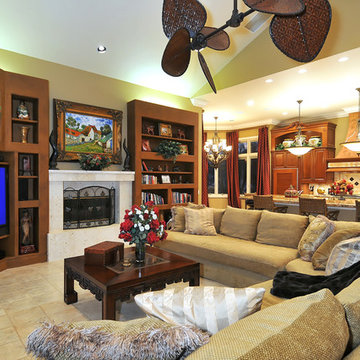
Ispirazione per un soggiorno tropicale aperto con pareti beige e porta TV ad angolo
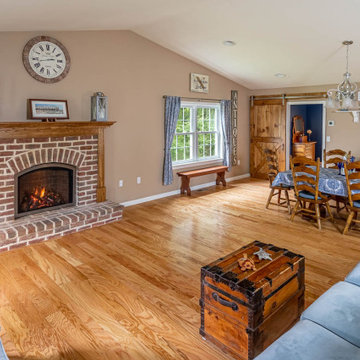
This home addition didn't go according to plan... and that's a good thing. Here's why.
Family is really important to the Nelson's. But the small kitchen and living room in their 30 plus-year-old house meant crowded holidays for all the children and grandchildren. It was easy to see that a major home remodel was needed. The problem was the Nelson's didn't know anyone who had a great experience with a builder.
The Nelson's connected with ALL Renovation & Design at a home show in York, PA, but it wasn't until after sitting down with several builders and going over preliminary designs that it became clear that Amos listened and cared enough to guide them through the project in a way that would achieve their goals perfectly. So work began on a new addition with a “great room” and a master bedroom with a master bathroom.
That's how it started. But the project didn't go according to plan. Why? Because Amos was constantly asking, “What would make you 100% satisfied.” And he meant it. For example, when Mrs. Nelson realized how much she liked the character of the existing brick chimney, she didn't want to see it get covered up. So plans changed mid-stride. But we also realized that the brick wouldn't fit with the plan for a stone fireplace in the new family room. So plans changed there as well, and brick was ordered to match the chimney.
It was truly a team effort that produced a beautiful addition that is exactly what the Nelson's wanted... or as Mrs. Nelson said, “...even better, more beautiful than we envisioned.”
For Christmas, the Nelson's were able to have the entire family over with plenty of room for everyone. Just what they wanted.
The outside of the addition features GAF architectural shingles in Pewter, Certainteed Mainstreet D4 Shiplap in light maple, and color-matching bricks. Inside the great room features the Armstrong Prime Harvest Oak engineered hardwood in a natural finish, Masonite 6-panel pocket doors, a custom sliding pine barn door, and Simonton 5500 series windows. The master bathroom cabinetry was made to match the bedroom furniture set, with a cultured marble countertop from Countertec, and tile flooring.
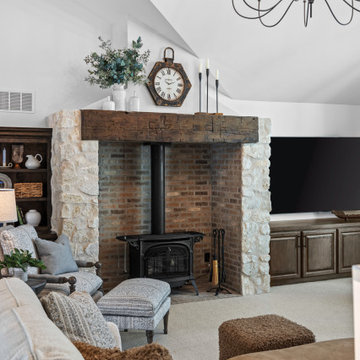
Living Room Fireplace
Idee per un grande soggiorno aperto con pareti bianche, moquette, stufa a legna, cornice del camino in mattoni, porta TV ad angolo, pavimento beige e soffitto a volta
Idee per un grande soggiorno aperto con pareti bianche, moquette, stufa a legna, cornice del camino in mattoni, porta TV ad angolo, pavimento beige e soffitto a volta
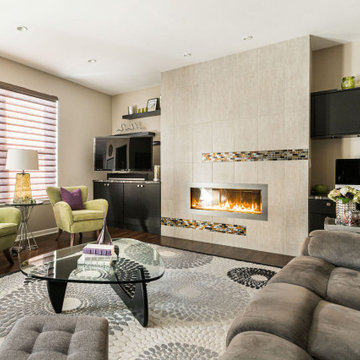
Idee per un soggiorno design di medie dimensioni e aperto con pareti beige, pavimento in legno massello medio, camino classico, cornice del camino piastrellata, porta TV ad angolo e pavimento marrone
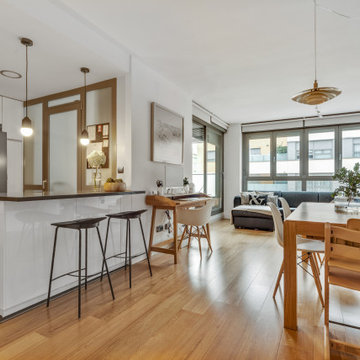
En este proyecto se abrió la cocina al área de día y se modificó el vestíbulo logrando un lugar mucho más grande y luminoso.
Esempio di un soggiorno nordico di medie dimensioni e aperto con libreria, pareti grigie, parquet chiaro, porta TV ad angolo e pavimento beige
Esempio di un soggiorno nordico di medie dimensioni e aperto con libreria, pareti grigie, parquet chiaro, porta TV ad angolo e pavimento beige
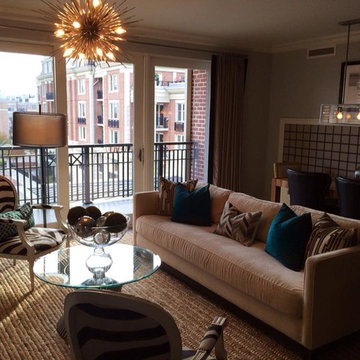
matt morgan
Idee per un soggiorno boho chic di medie dimensioni e aperto con pareti grigie, pavimento in pietra calcarea, camino classico, cornice del camino in pietra e porta TV ad angolo
Idee per un soggiorno boho chic di medie dimensioni e aperto con pareti grigie, pavimento in pietra calcarea, camino classico, cornice del camino in pietra e porta TV ad angolo
Soggiorni con porta TV ad angolo - Foto e idee per arredare
7