Soggiorni con camino classico e porta TV ad angolo - Foto e idee per arredare
Filtra anche per:
Budget
Ordina per:Popolari oggi
1 - 20 di 811 foto
1 di 3

Immagine di un grande soggiorno contemporaneo con sala della musica, camino classico, cornice del camino in pietra, porta TV ad angolo, pareti verdi, pavimento in legno massello medio e pavimento marrone
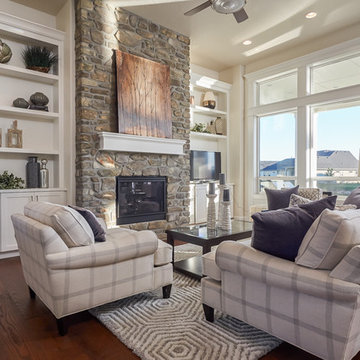
David Fish
Foto di un soggiorno tradizionale aperto con pareti beige, pavimento in legno massello medio, camino classico, cornice del camino in pietra e porta TV ad angolo
Foto di un soggiorno tradizionale aperto con pareti beige, pavimento in legno massello medio, camino classico, cornice del camino in pietra e porta TV ad angolo
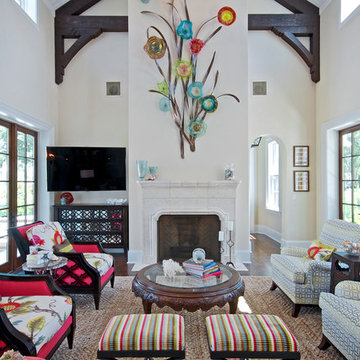
Wally Sears Photography
Glorious glass and metal sculpture by Kim Young.
Immagine di un soggiorno tropicale chiuso con pareti bianche, camino classico, cornice del camino in pietra e porta TV ad angolo
Immagine di un soggiorno tropicale chiuso con pareti bianche, camino classico, cornice del camino in pietra e porta TV ad angolo

Living room with a view of the lake - featuring a modern fireplace with Quartzite surround, distressed beam, and firewood storage.
Ispirazione per un grande soggiorno chic aperto con pareti bianche, pavimento con piastrelle in ceramica, camino classico, cornice del camino in pietra, porta TV ad angolo e pavimento grigio
Ispirazione per un grande soggiorno chic aperto con pareti bianche, pavimento con piastrelle in ceramica, camino classico, cornice del camino in pietra, porta TV ad angolo e pavimento grigio
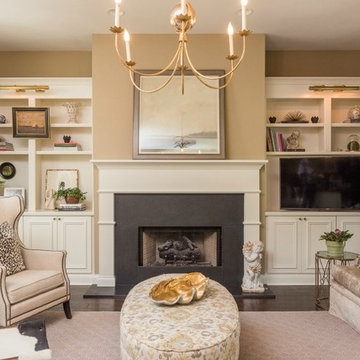
Foto di un soggiorno classico di medie dimensioni e chiuso con pareti beige, parquet scuro, camino classico, cornice del camino in pietra, porta TV ad angolo e pavimento marrone
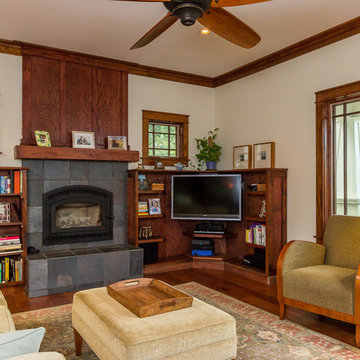
Parker Studios
Foto di un soggiorno stile americano con pareti beige, parquet scuro, camino classico, cornice del camino in pietra e porta TV ad angolo
Foto di un soggiorno stile americano con pareti beige, parquet scuro, camino classico, cornice del camino in pietra e porta TV ad angolo

Family living room. Styled in club-style, wave curtains in Danish wool grey fabric, 50's style wall and floorlamps, and vintage armchair in maroon.
Ispirazione per un grande soggiorno contemporaneo chiuso con pareti grigie, parquet chiaro, camino classico, cornice del camino in metallo, porta TV ad angolo, pavimento beige e pannellatura
Ispirazione per un grande soggiorno contemporaneo chiuso con pareti grigie, parquet chiaro, camino classico, cornice del camino in metallo, porta TV ad angolo, pavimento beige e pannellatura

Famliy room remodel with painted fireplace
Immagine di un soggiorno tradizionale di medie dimensioni e aperto con pavimento marrone, soffitto a volta, pareti blu, pavimento in legno massello medio, camino classico, cornice del camino in mattoni e porta TV ad angolo
Immagine di un soggiorno tradizionale di medie dimensioni e aperto con pavimento marrone, soffitto a volta, pareti blu, pavimento in legno massello medio, camino classico, cornice del camino in mattoni e porta TV ad angolo

Angles of country contemporary living room. Functional for a family with lots of animals. Rich leather sofas balanced with country scheme wallpaper and paint for neutral calm balance.

This client wanted to keep with the time-honored feel of their traditional home, but update the entryway, living room, master bath, and patio area. Phase One provided sensible updates including custom wood work and paneling, a gorgeous master bath soaker tub, and a hardwoods floors envious of the whole neighborhood.
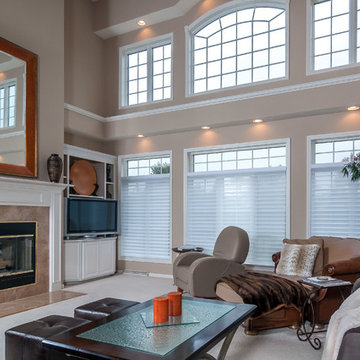
This beautiful home has Hunter Douglas Silhouettes throughout the home, all Power View, making it easy for the home owner to control their blinds.
Ispirazione per un grande soggiorno chic aperto con pareti beige, moquette, camino classico, cornice del camino piastrellata e porta TV ad angolo
Ispirazione per un grande soggiorno chic aperto con pareti beige, moquette, camino classico, cornice del camino piastrellata e porta TV ad angolo

This small Victorian living room has been transformed into a modern olive-green oasis!
Foto di un soggiorno minimalista di medie dimensioni e chiuso con sala formale, pareti verdi, pavimento in legno massello medio, camino classico, cornice del camino in metallo, porta TV ad angolo e pavimento beige
Foto di un soggiorno minimalista di medie dimensioni e chiuso con sala formale, pareti verdi, pavimento in legno massello medio, camino classico, cornice del camino in metallo, porta TV ad angolo e pavimento beige

The brief for this project involved a full house renovation, and extension to reconfigure the ground floor layout. To maximise the untapped potential and make the most out of the existing space for a busy family home.
When we spoke with the homeowner about their project, it was clear that for them, this wasn’t just about a renovation or extension. It was about creating a home that really worked for them and their lifestyle. We built in plenty of storage, a large dining area so they could entertain family and friends easily. And instead of treating each space as a box with no connections between them, we designed a space to create a seamless flow throughout.
A complete refurbishment and interior design project, for this bold and brave colourful client. The kitchen was designed and all finishes were specified to create a warm modern take on a classic kitchen. Layered lighting was used in all the rooms to create a moody atmosphere. We designed fitted seating in the dining area and bespoke joinery to complete the look. We created a light filled dining space extension full of personality, with black glazing to connect to the garden and outdoor living.
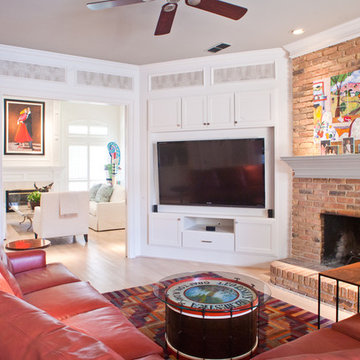
RUDA Photography
Ispirazione per un soggiorno tradizionale chiuso con parquet chiaro, camino classico, cornice del camino in mattoni e porta TV ad angolo
Ispirazione per un soggiorno tradizionale chiuso con parquet chiaro, camino classico, cornice del camino in mattoni e porta TV ad angolo

A country club respite for our busy professional Bostonian clients. Our clients met in college and have been weekending at the Aquidneck Club every summer for the past 20+ years. The condos within the original clubhouse seldom come up for sale and gather a loyalist following. Our clients jumped at the chance to be a part of the club's history for the next generation. Much of the club’s exteriors reflect a quintessential New England shingle style architecture. The internals had succumbed to dated late 90s and early 2000s renovations of inexpensive materials void of craftsmanship. Our client’s aesthetic balances on the scales of hyper minimalism, clean surfaces, and void of visual clutter. Our palette of color, materiality & textures kept to this notion while generating movement through vintage lighting, comfortable upholstery, and Unique Forms of Art.
A Full-Scale Design, Renovation, and furnishings project.

A living room with large doors to help open up the space to other areas of the house.
Idee per un soggiorno contemporaneo di medie dimensioni e chiuso con sala formale, pareti bianche, pavimento in legno massello medio, camino classico, cornice del camino in mattoni, porta TV ad angolo e pavimento marrone
Idee per un soggiorno contemporaneo di medie dimensioni e chiuso con sala formale, pareti bianche, pavimento in legno massello medio, camino classico, cornice del camino in mattoni, porta TV ad angolo e pavimento marrone
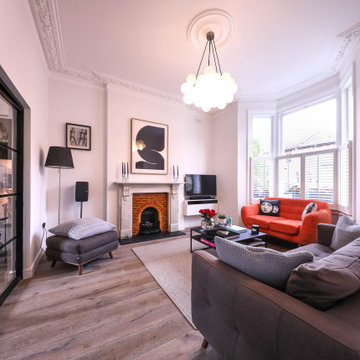
A living room with large doors to help open up the space to other areas of the house.
Foto di un soggiorno contemporaneo di medie dimensioni e chiuso con sala formale, pareti bianche, pavimento in legno massello medio, camino classico, cornice del camino in mattoni, porta TV ad angolo e pavimento marrone
Foto di un soggiorno contemporaneo di medie dimensioni e chiuso con sala formale, pareti bianche, pavimento in legno massello medio, camino classico, cornice del camino in mattoni, porta TV ad angolo e pavimento marrone
Esempio di un soggiorno minimalista di medie dimensioni e aperto con pareti grigie, pavimento in legno massello medio, camino classico, cornice del camino in pietra, porta TV ad angolo e pavimento grigio

The brief for this project involved a full house renovation, and extension to reconfigure the ground floor layout. To maximise the untapped potential and make the most out of the existing space for a busy family home.
When we spoke with the homeowner about their project, it was clear that for them, this wasn’t just about a renovation or extension. It was about creating a home that really worked for them and their lifestyle. We built in plenty of storage, a large dining area so they could entertain family and friends easily. And instead of treating each space as a box with no connections between them, we designed a space to create a seamless flow throughout.
A complete refurbishment and interior design project, for this bold and brave colourful client. The kitchen was designed and all finishes were specified to create a warm modern take on a classic kitchen. Layered lighting was used in all the rooms to create a moody atmosphere. We designed fitted seating in the dining area and bespoke joinery to complete the look. We created a light filled dining space extension full of personality, with black glazing to connect to the garden and outdoor living.

Immagine di un grande soggiorno classico aperto con pareti grigie, pavimento in vinile, camino classico, cornice del camino in pietra, porta TV ad angolo e pavimento marrone
Soggiorni con camino classico e porta TV ad angolo - Foto e idee per arredare
1