Soggiorni con camino classico e porta TV ad angolo - Foto e idee per arredare
Filtra anche per:
Budget
Ordina per:Popolari oggi
161 - 180 di 811 foto
1 di 3
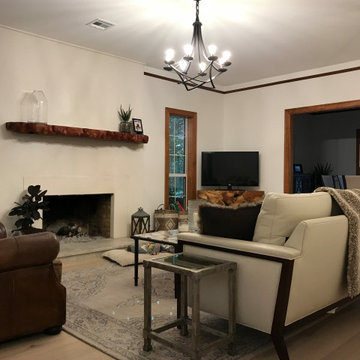
Ispirazione per un soggiorno classico di medie dimensioni e aperto con pareti bianche, parquet chiaro, camino classico, cornice del camino in legno, porta TV ad angolo e pavimento beige
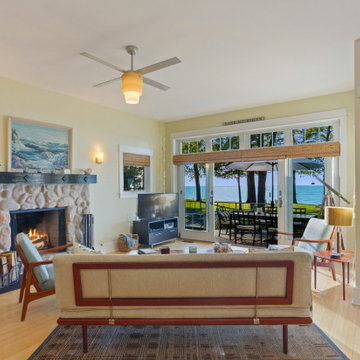
The family room looking out to the Lake. The pool is to the left of the deck.
Immagine di un soggiorno stile marinaro di medie dimensioni e aperto con pareti gialle, parquet chiaro, camino classico, cornice del camino in pietra, porta TV ad angolo e pavimento giallo
Immagine di un soggiorno stile marinaro di medie dimensioni e aperto con pareti gialle, parquet chiaro, camino classico, cornice del camino in pietra, porta TV ad angolo e pavimento giallo
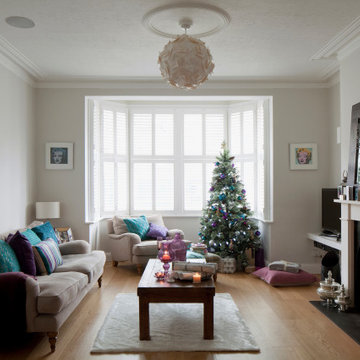
For this large living room we used a neutral core colour palette, then added jewel colours through the soft furnishings to introduce warmth and colour.
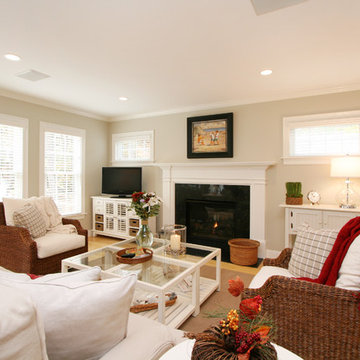
wet bar
Foto di un soggiorno stile marino aperto con parquet chiaro, camino classico, cornice del camino in pietra e porta TV ad angolo
Foto di un soggiorno stile marino aperto con parquet chiaro, camino classico, cornice del camino in pietra e porta TV ad angolo
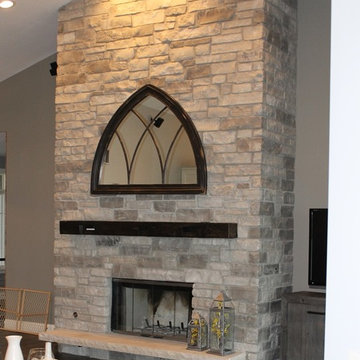
Stone Fireplace with Floating Hearth
Immagine di un soggiorno american style di medie dimensioni e aperto con camino classico, cornice del camino in pietra, pareti beige, pavimento in legno massello medio e porta TV ad angolo
Immagine di un soggiorno american style di medie dimensioni e aperto con camino classico, cornice del camino in pietra, pareti beige, pavimento in legno massello medio e porta TV ad angolo
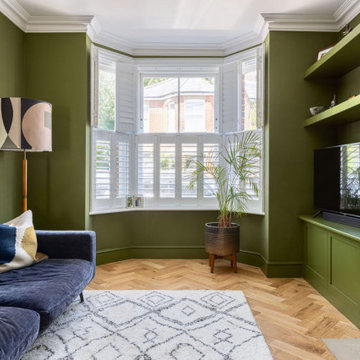
This small Victorian living room has been transformed into a modern olive-green oasis!
Esempio di un soggiorno tradizionale di medie dimensioni e chiuso con sala formale, pareti verdi, pavimento in legno massello medio, camino classico, cornice del camino in metallo, porta TV ad angolo e pavimento beige
Esempio di un soggiorno tradizionale di medie dimensioni e chiuso con sala formale, pareti verdi, pavimento in legno massello medio, camino classico, cornice del camino in metallo, porta TV ad angolo e pavimento beige

Cozy family room off of the main kitchen, great place to relax and read a book by the fireplace or just chill out and watch tv.
Foto di un soggiorno tradizionale di medie dimensioni e aperto con pareti bianche, parquet chiaro, camino classico, cornice del camino in perlinato, porta TV ad angolo, pavimento marrone e soffitto in perlinato
Foto di un soggiorno tradizionale di medie dimensioni e aperto con pareti bianche, parquet chiaro, camino classico, cornice del camino in perlinato, porta TV ad angolo, pavimento marrone e soffitto in perlinato
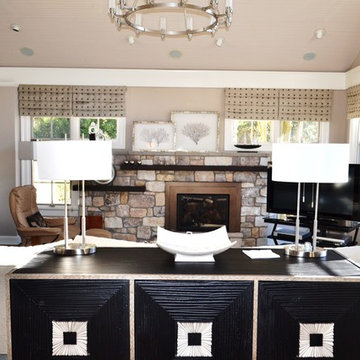
Tina Fontana
Ispirazione per un soggiorno contemporaneo con pareti beige, moquette, camino classico, cornice del camino in pietra e porta TV ad angolo
Ispirazione per un soggiorno contemporaneo con pareti beige, moquette, camino classico, cornice del camino in pietra e porta TV ad angolo

Marble fireplace styled with eucalyptus, bespoke curved mirror design with brass trim and accessories
Immagine di un grande soggiorno minimal aperto con sala formale, pareti beige, pavimento in legno massello medio, camino classico, cornice del camino in pietra, porta TV ad angolo, pavimento beige e soffitto a cassettoni
Immagine di un grande soggiorno minimal aperto con sala formale, pareti beige, pavimento in legno massello medio, camino classico, cornice del camino in pietra, porta TV ad angolo, pavimento beige e soffitto a cassettoni
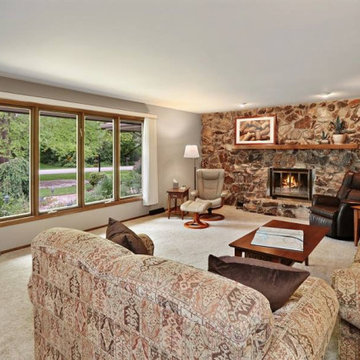
Idee per un soggiorno chic di medie dimensioni e chiuso con sala formale, pareti grigie, moquette, camino classico, cornice del camino in pietra, porta TV ad angolo e pavimento beige
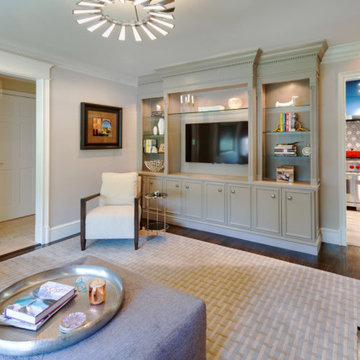
Immagine di un soggiorno chic di medie dimensioni e chiuso con pareti beige, parquet scuro, camino classico, cornice del camino piastrellata, porta TV ad angolo e pavimento marrone
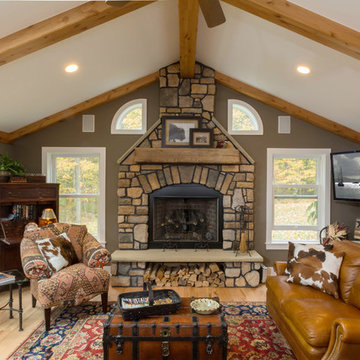
Photography by: Todd Yarrington
Esempio di un soggiorno stile rurale di medie dimensioni e aperto con pareti grigie, parquet chiaro, camino classico, cornice del camino in pietra e porta TV ad angolo
Esempio di un soggiorno stile rurale di medie dimensioni e aperto con pareti grigie, parquet chiaro, camino classico, cornice del camino in pietra e porta TV ad angolo
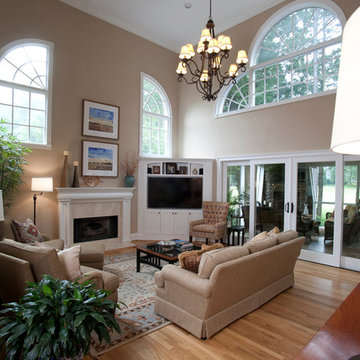
Foto di un soggiorno chic aperto con pareti beige, parquet chiaro, camino classico, cornice del camino in pietra e porta TV ad angolo
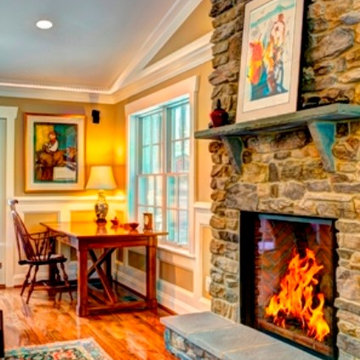
Foto di un soggiorno minimal di medie dimensioni e chiuso con pavimento in legno massello medio, cornice del camino in pietra, pareti gialle, libreria, camino classico e porta TV ad angolo
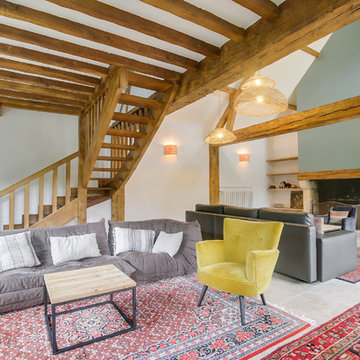
meero
Immagine di un grande soggiorno eclettico stile loft con pareti bianche, pavimento in marmo, camino classico, cornice del camino in pietra, porta TV ad angolo e pavimento beige
Immagine di un grande soggiorno eclettico stile loft con pareti bianche, pavimento in marmo, camino classico, cornice del camino in pietra, porta TV ad angolo e pavimento beige
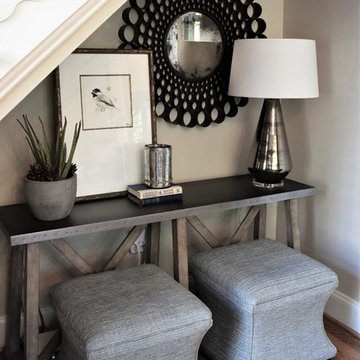
One of the most challenging spaces to design is the alcove under the stairs. My client came to me with exactly this; she wanted to take out the original and dated built-in cabinetry, but didn't have any idea what to replace it with!
Working off of the rustic style that already defined my client's home, I selected a zinc-top, raw wood "x" base console, and tucked two cube ottomans underneath to add depth to the alcove. Hanging a round iron mirror was the perfect solution to awkward space above which is created by the pitch ceiling. Lastly, layering a succulent, artwork, and some books creates balance with the lamp while adding texture and color.
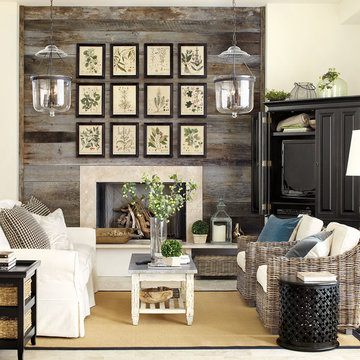
Ballard Designs
Ispirazione per un soggiorno bohémian chiuso con sala formale, pareti grigie, camino classico e porta TV ad angolo
Ispirazione per un soggiorno bohémian chiuso con sala formale, pareti grigie, camino classico e porta TV ad angolo
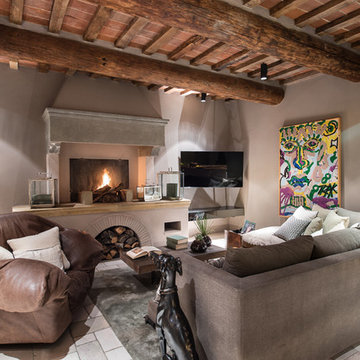
Photo by Francesca Pagliai
Ispirazione per un soggiorno design con pareti beige, camino classico, cornice del camino in pietra e porta TV ad angolo
Ispirazione per un soggiorno design con pareti beige, camino classico, cornice del camino in pietra e porta TV ad angolo
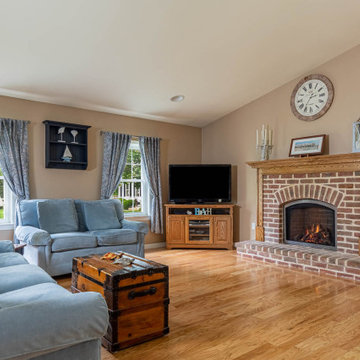
This home addition didn't go according to plan... and that's a good thing. Here's why.
Family is really important to the Nelson's. But the small kitchen and living room in their 30 plus-year-old house meant crowded holidays for all the children and grandchildren. It was easy to see that a major home remodel was needed. The problem was the Nelson's didn't know anyone who had a great experience with a builder.
The Nelson's connected with ALL Renovation & Design at a home show in York, PA, but it wasn't until after sitting down with several builders and going over preliminary designs that it became clear that Amos listened and cared enough to guide them through the project in a way that would achieve their goals perfectly. So work began on a new addition with a “great room” and a master bedroom with a master bathroom.
That's how it started. But the project didn't go according to plan. Why? Because Amos was constantly asking, “What would make you 100% satisfied.” And he meant it. For example, when Mrs. Nelson realized how much she liked the character of the existing brick chimney, she didn't want to see it get covered up. So plans changed mid-stride. But we also realized that the brick wouldn't fit with the plan for a stone fireplace in the new family room. So plans changed there as well, and brick was ordered to match the chimney.
It was truly a team effort that produced a beautiful addition that is exactly what the Nelson's wanted... or as Mrs. Nelson said, “...even better, more beautiful than we envisioned.”
For Christmas, the Nelson's were able to have the entire family over with plenty of room for everyone. Just what they wanted.
The outside of the addition features GAF architectural shingles in Pewter, Certainteed Mainstreet D4 Shiplap in light maple, and color-matching bricks. Inside the great room features the Armstrong Prime Harvest Oak engineered hardwood in a natural finish, Masonite 6-panel pocket doors, a custom sliding pine barn door, and Simonton 5500 series windows. The master bathroom cabinetry was made to match the bedroom furniture set, with a cultured marble countertop from Countertec, and tile flooring.
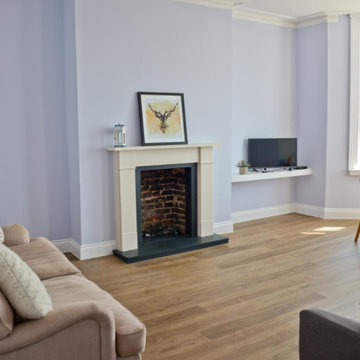
This generous living room is filled with natural daylight pouring in from the large bay window overlooking the seafront, the timber laminated flooring continues through to the adjacent kitchen providing a seamless finish. The soft blue walls are inspired by the coastal location.
Soggiorni con camino classico e porta TV ad angolo - Foto e idee per arredare
9