Soggiorni con porta TV ad angolo - Foto e idee per arredare
Filtra anche per:
Budget
Ordina per:Popolari oggi
201 - 220 di 1.964 foto
1 di 2
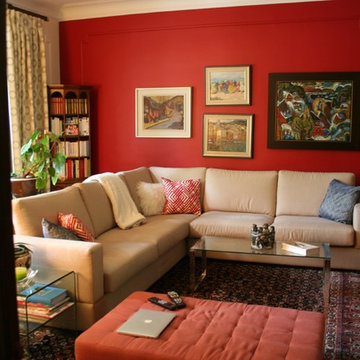
Ispirazione per un soggiorno eclettico di medie dimensioni e aperto con sala formale, porta TV ad angolo, pareti rosse, pavimento in legno massello medio, camino ad angolo e cornice del camino in mattoni
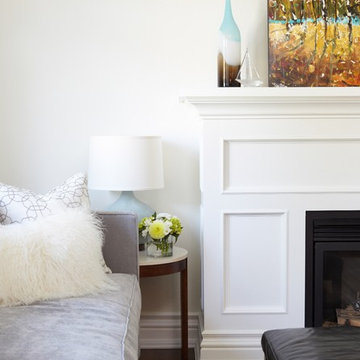
Echo1 Photography
Esempio di un soggiorno classico di medie dimensioni e chiuso con pareti bianche, pavimento in legno massello medio, camino classico, cornice del camino in legno, porta TV ad angolo e pavimento marrone
Esempio di un soggiorno classico di medie dimensioni e chiuso con pareti bianche, pavimento in legno massello medio, camino classico, cornice del camino in legno, porta TV ad angolo e pavimento marrone

Le coin salon est dans un angle mi-papier peint, mi-peinture blanche. Un miroir fenêtre pour le papier peint, qui vient rappeler les fenêtres en face et créer une illusion de vue, et pour le mur blanc des étagères en quinconce avec des herbiers qui ramènent encore la nature à l'intérieur. Souligné par cette suspension aérienne et filaire xxl qui englobe bien tout !
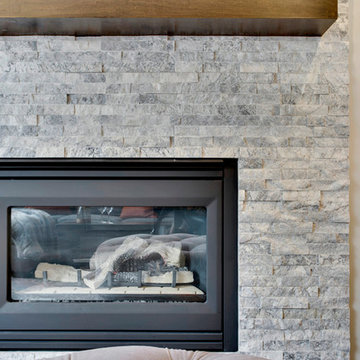
A once dark family room is given a makeover with a more contemporary fireplace and new bespoke furniture in neutral tones with a pop of orange accents.
Photo: Zoon Media
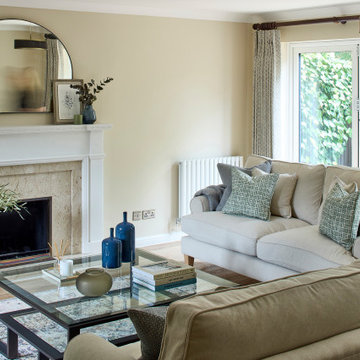
Esempio di un grande soggiorno chic chiuso con sala formale, pareti beige, parquet chiaro, camino classico, cornice del camino in legno, porta TV ad angolo e pavimento marrone
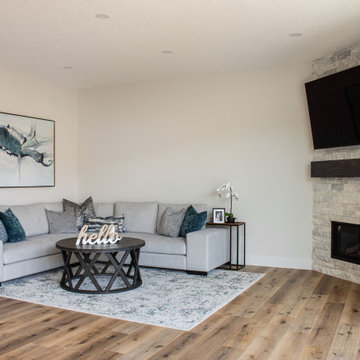
Idee per un soggiorno minimal di medie dimensioni e aperto con pareti bianche, pavimento in vinile, camino ad angolo, cornice del camino in pietra, porta TV ad angolo e pavimento beige
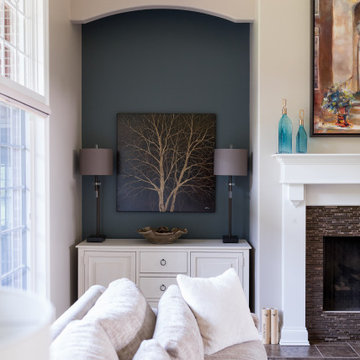
This home designed by our Indianapolis studio is a haven of unique design. It features a swanky music room lounge that we designed with bold botanicals and warm woods. The intimate hearth room flaunts floor-to-ceiling wainscot in smokey, soft blue and a cobblestone fireplace, while the powder room was given a bold, dramatic makeover with printed wallpaper.
Photographer - Sarah Shields Photography
---
Project completed by Wendy Langston's Everything Home interior design firm, which serves Carmel, Zionsville, Fishers, Westfield, Noblesville, and Indianapolis.
For more about Everything Home, click here: https://everythinghomedesigns.com/
To learn more about this project, click here:
https://everythinghomedesigns.com/portfolio/jazzing-it-up/
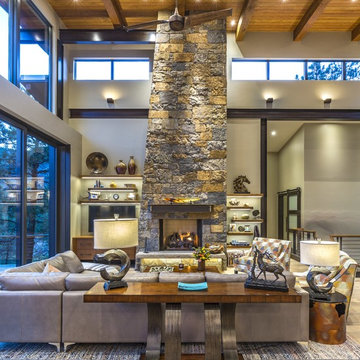
Immagine di un soggiorno design di medie dimensioni e aperto con pareti verdi, parquet chiaro, pavimento marrone, travi a vista, sala formale, camino lineare Ribbon, cornice del camino in pietra e porta TV ad angolo
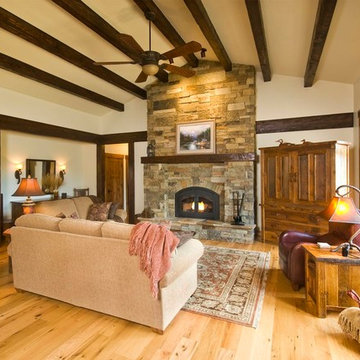
Sited on a large parcel with great exposure in Price Valley (just north of McCall), this home was designed to maximize it’s passive solar heating potential. The roof overhangs and glazing were designed with 3D modeling software. The intent was to capture as much direct sunlight as possible during the winter months (when the sun is low on the horizon) and block the solar gain during summer months (when it is higher in the skyline). The home utilizes a double stud wall framing system to allow for greater insulation values in the wall and minimizes thermal conduction through the framing members. As the old adage goes, the key to any good passive design is an active owner and these particular owners have done their homework on passive design. They actively manage the operable portions of the home (such as the insulated window coverings, wood stove, and windows) and have reported extremely low energy bills.
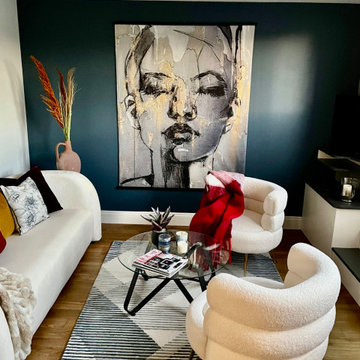
This 2-bed apartment had lots of natural light and nicely proportioned rooms. Lot of built-in storage too. It was empty so its full potential was not obvious to wievers.
We changed the colour of feature walls in the living room and entry hall into a dark blue to reflect the current trend and evoke a cosy, warm feel. Addition of furniture, including white sofa and armchairs (brightened with soft colourful throws and cushions) and wall art created an inviting space.
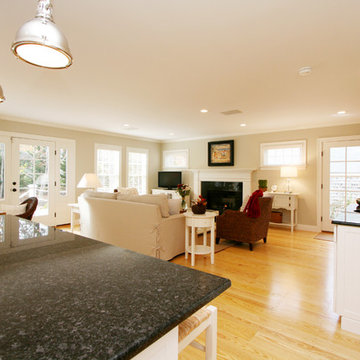
wet bar
Ispirazione per un soggiorno stile marino aperto con parquet chiaro, camino classico, cornice del camino in pietra e porta TV ad angolo
Ispirazione per un soggiorno stile marino aperto con parquet chiaro, camino classico, cornice del camino in pietra e porta TV ad angolo
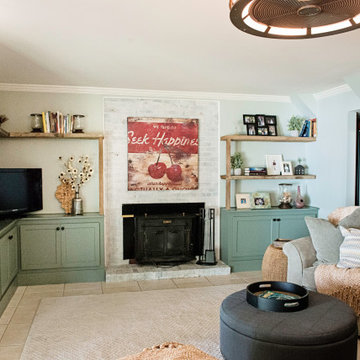
Ispirazione per un grande soggiorno country aperto con sala giochi, pareti blu, pavimento con piastrelle in ceramica, camino classico, cornice del camino in mattoni, porta TV ad angolo e pavimento beige
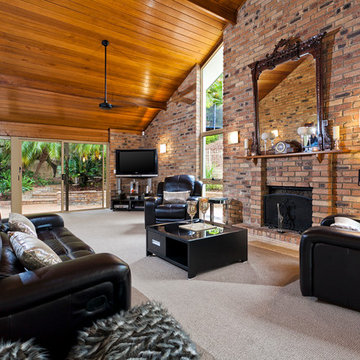
Living/Family room prior to renovation
Immagine di un ampio soggiorno minimalista aperto con pareti marroni, moquette, camino classico, cornice del camino in mattoni e porta TV ad angolo
Immagine di un ampio soggiorno minimalista aperto con pareti marroni, moquette, camino classico, cornice del camino in mattoni e porta TV ad angolo
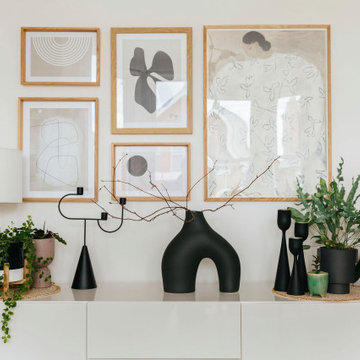
This stunning open-plan, living dinner has been transformed by our designer Zarah, from a plain beige space into a cosy monochrome modern oasis!
Esempio di un grande soggiorno tradizionale aperto con sala formale, pareti bianche, moquette, camino classico, cornice del camino piastrellata, porta TV ad angolo e pavimento beige
Esempio di un grande soggiorno tradizionale aperto con sala formale, pareti bianche, moquette, camino classico, cornice del camino piastrellata, porta TV ad angolo e pavimento beige
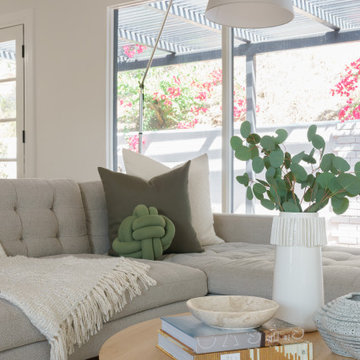
Living room furnishing and remodel
Ispirazione per un piccolo soggiorno minimalista aperto con pareti bianche, pavimento in legno massello medio, camino ad angolo, cornice del camino in mattoni, porta TV ad angolo, pavimento marrone e soffitto in perlinato
Ispirazione per un piccolo soggiorno minimalista aperto con pareti bianche, pavimento in legno massello medio, camino ad angolo, cornice del camino in mattoni, porta TV ad angolo, pavimento marrone e soffitto in perlinato
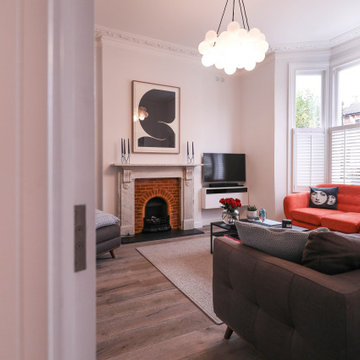
A living room with large doors to help open up the space to other areas of the house.
Foto di un soggiorno design di medie dimensioni e chiuso con sala formale, pareti bianche, pavimento in legno massello medio, camino classico, cornice del camino in mattoni, porta TV ad angolo e pavimento marrone
Foto di un soggiorno design di medie dimensioni e chiuso con sala formale, pareti bianche, pavimento in legno massello medio, camino classico, cornice del camino in mattoni, porta TV ad angolo e pavimento marrone
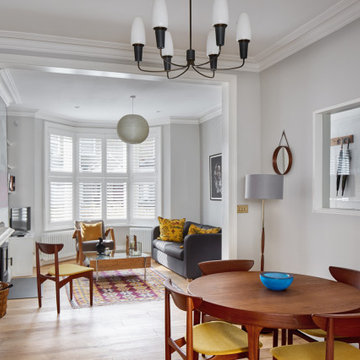
The refurbishment include on opening up and linking both the living room and the formal dining room to create a bigger room. An internal window was included on the dining room to allow for views to the corridor and adjacent stair, while at the same time allowing for natural light to circulate through the property.
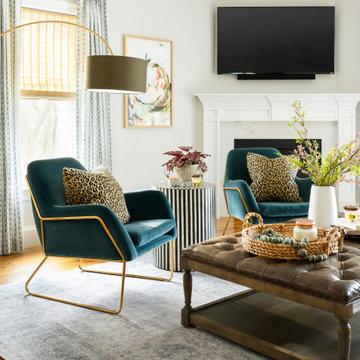
Idee per un grande soggiorno boho chic con cornice del camino in pietra, camino ad angolo e porta TV ad angolo

Living room with a view of the lake - featuring a modern fireplace with Quartzite surround, distressed beam, and firewood storage.
Ispirazione per un grande soggiorno chic aperto con pareti bianche, pavimento con piastrelle in ceramica, camino classico, cornice del camino in pietra, porta TV ad angolo e pavimento grigio
Ispirazione per un grande soggiorno chic aperto con pareti bianche, pavimento con piastrelle in ceramica, camino classico, cornice del camino in pietra, porta TV ad angolo e pavimento grigio
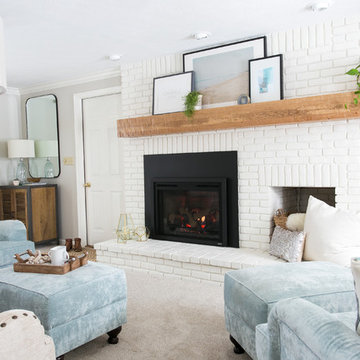
12 Stones Photography
Immagine di un soggiorno tradizionale di medie dimensioni e chiuso con pareti grigie, moquette, camino classico, cornice del camino in mattoni, porta TV ad angolo, pavimento beige e tappeto
Immagine di un soggiorno tradizionale di medie dimensioni e chiuso con pareti grigie, moquette, camino classico, cornice del camino in mattoni, porta TV ad angolo, pavimento beige e tappeto
Soggiorni con porta TV ad angolo - Foto e idee per arredare
11