Soggiorni con pavimento multicolore - Foto e idee per arredare
Filtra anche per:
Budget
Ordina per:Popolari oggi
121 - 140 di 5.580 foto
1 di 2

Ispirazione per un grande soggiorno rustico aperto con pareti grigie, moquette, camino classico, cornice del camino in pietra, nessuna TV, pavimento multicolore e sala giochi
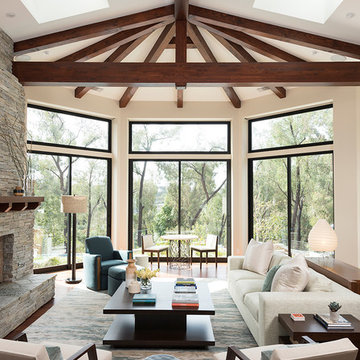
The home's main beams feature hidden, recessed hardware that mask the joins, leaving them seamless.
Photo Credit: Matt Meier
Foto di un soggiorno country chiuso con pareti beige, moquette, camino classico, cornice del camino in pietra e pavimento multicolore
Foto di un soggiorno country chiuso con pareti beige, moquette, camino classico, cornice del camino in pietra e pavimento multicolore
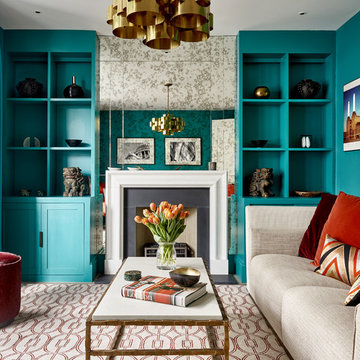
Nick Smith Photography
Idee per un soggiorno minimal aperto con pareti blu, moquette, camino classico, nessuna TV e pavimento multicolore
Idee per un soggiorno minimal aperto con pareti blu, moquette, camino classico, nessuna TV e pavimento multicolore
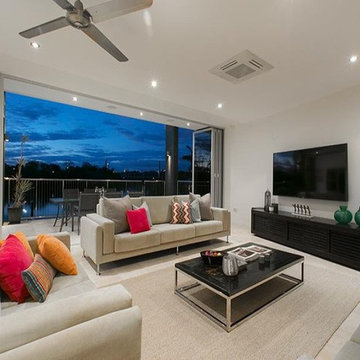
This unique riverfront home at the enviable 101 Brisbane Corso, Fairfield address has been designed to capture every aspect of the panoramic views of the river, and perfect northerly breezes that flow throughout the home.
Meticulous attention to detail in the design phase has ensured that every specification reflects unwavering quality and future practicality. No expense has been spared in producing a design that will surpass all expectations with an extensive list of features only a home of this calibre would possess.
The open layout encompasses three levels of multiple living spaces that blend together seamlessly and all accessible by the private lift. Easy, yet sophisticated interior details combine travertine marble and Blackbutt hardwood floors with calming tones, while oversized windows and glass doors open onto a range of outdoor spaces all designed around the spectacular river back drop. This relaxed and balanced design maximises on natural light while creating a number of vantage points from which to enjoy the sweeping views over the Brisbane River and city skyline.
The centrally located kitchen brings function and form with a spacious walk through, butler style pantry; oversized island bench; Miele appliances including plate warmer, steam oven, combination microwave & induction cooktop; granite benchtops and an abundance of storage sure to impress.
Four large bedrooms, 3 of which are ensuited, offer a degree of flexibility and privacy for families of all ages and sizes. The tranquil master retreat is perfectly positioned at the back of the home enjoying the stunning river & city view, river breezes and privacy.
The lower level has been created with entertaining in mind. With both indoor and outdoor entertaining spaces flowing beautifully to the architecturally designed saltwater pool with heated spa, through to the 10m x 3.5m pontoon creating the ultimate water paradise! The large indoor space with full glass backdrop ensures you can enjoy all that is on offer. Complete the package with a 4 car garage with room for all the toys and you have a home you will never want to leave.
A host of outstanding additional features further assures optimal comfort, including a dedicated study perfect for a home office; home theatre complete with projector & HDD recorder; private glass walled lift; commercial quality air-conditioning throughout; colour video intercom; 8 zone audio system; vacuum maid; back to base alarm just to name a few.
Located beside one of the many beautiful parks in the area, with only one neighbour and uninterrupted river views, it is hard to believe you are only 4km to the CBD and so close to every convenience imaginable. With easy access to the Green Bridge, QLD Tennis Centre, Major Hospitals, Major Universities, Private Schools, Transport & Fairfield Shopping Centre.
Features of 101 Brisbane Corso, Fairfield at a glance:
- Large 881 sqm block, beside the park with only one neighbour
- Panoramic views of the river, through to the Green Bridge and City
- 10m x 3.5m pontoon with 22m walkway
- Glass walled lift, a unique feature perfect for families of all ages & sizes
- 4 bedrooms, 3 with ensuite
- Tranquil master retreat perfectly positioned at the back of the home enjoying the stunning river & city view & river breezes
- Gourmet kitchen with Miele appliances - plate warmer, steam oven, combination microwave & induction cook top
- Granite benches in the kitchen, large island bench and spacious walk in pantry sure to impress
- Multiple living areas spread over 3 distinct levels
- Indoor and outdoor entertaining spaces to enjoy everything the river has to offer
- Beautiful saltwater pool & heated spa
- Dedicated study perfect for a home office
- Home theatre complete with Panasonic 3D Blue Ray HDD recorder, projector & home theatre speaker system
- Commercial quality air-conditioning throughout + vacuum maid
- Back to base alarm system & video intercom

Reading Nook next to Fireplace with built in display shelves and bench
Foto di un soggiorno tradizionale di medie dimensioni con libreria, pavimento in sughero, camino classico, cornice del camino in mattoni, pavimento multicolore e soffitto ribassato
Foto di un soggiorno tradizionale di medie dimensioni con libreria, pavimento in sughero, camino classico, cornice del camino in mattoni, pavimento multicolore e soffitto ribassato
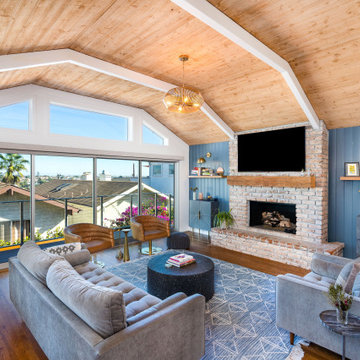
Esempio di un soggiorno minimal aperto con pareti blu, soffitto a volta, pareti in perlinato, parquet scuro, cornice del camino in mattoni e pavimento multicolore
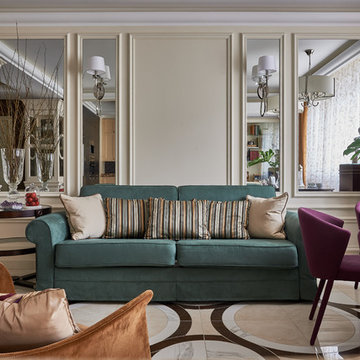
Дизайн, декор: Ната Зыкина
Фото: Александр Шевцов
Foto di un soggiorno classico aperto con sala formale, pareti beige e pavimento multicolore
Foto di un soggiorno classico aperto con sala formale, pareti beige e pavimento multicolore
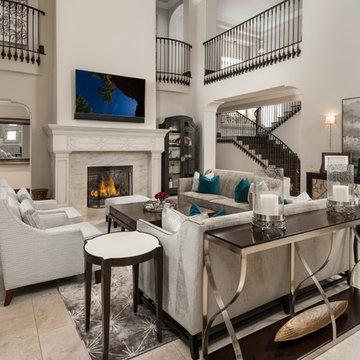
Elegant family room with a balcony above and custom furniture surrounding the marble fireplace.
Ispirazione per un ampio soggiorno stile shabby aperto con sala formale, pareti beige, pavimento in gres porcellanato, camino classico, cornice del camino in pietra, TV a parete e pavimento multicolore
Ispirazione per un ampio soggiorno stile shabby aperto con sala formale, pareti beige, pavimento in gres porcellanato, camino classico, cornice del camino in pietra, TV a parete e pavimento multicolore
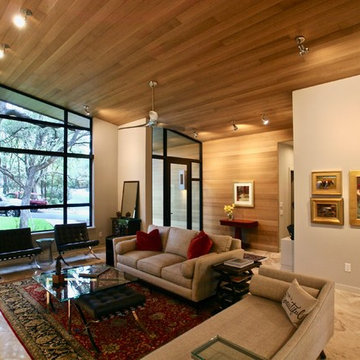
This 60's Style Ranch home was recently remodeled to withhold the Barley Pfeiffer standard. This home features large 8' vaulted ceilings, accented with stunning premium white oak wood. The large steel-frame windows and front door allow for the infiltration of natural light; specifically designed to let light in without heating the house. The fireplace is original to the home, but has been resurfaced with hand troweled plaster. Special design features include the rising master bath mirror to allow for additional storage.
Photo By: Alan Barley
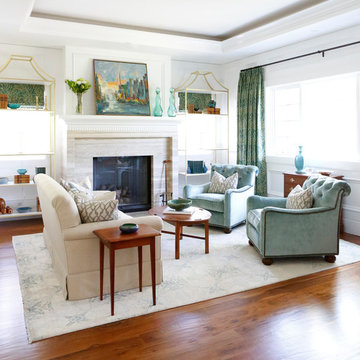
Foto di un soggiorno classico di medie dimensioni e chiuso con sala formale, pareti bianche, camino classico, moquette, cornice del camino in intonaco, parete attrezzata e pavimento multicolore
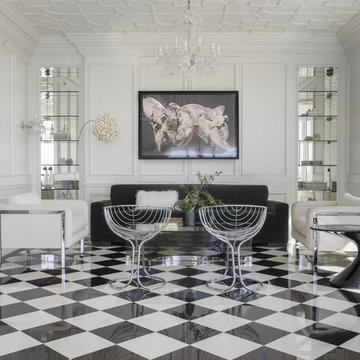
Foto di un soggiorno bohémian chiuso e di medie dimensioni con sala formale, pareti bianche, pavimento in gres porcellanato e pavimento multicolore
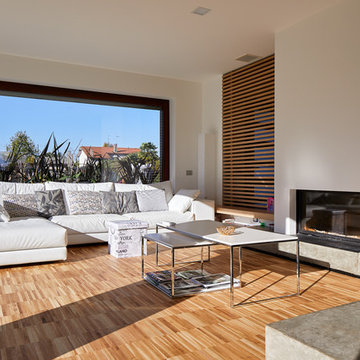
Photo Crivellari
Foto di un soggiorno design di medie dimensioni con pareti bianche, parquet chiaro e pavimento multicolore
Foto di un soggiorno design di medie dimensioni con pareti bianche, parquet chiaro e pavimento multicolore
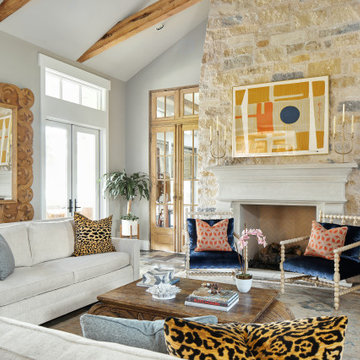
Ispirazione per un soggiorno classico con pareti grigie, camino classico, cornice del camino in pietra, pavimento multicolore, travi a vista e soffitto a volta
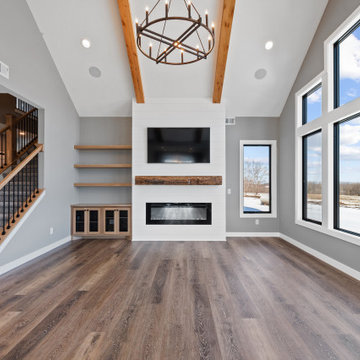
Immagine di un grande soggiorno aperto con pareti grigie, TV a parete, pavimento multicolore e travi a vista
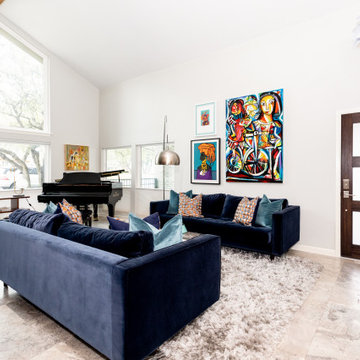
Foto di un soggiorno design aperto con sala della musica, pareti bianche, nessun camino, nessuna TV, pavimento multicolore e soffitto a volta
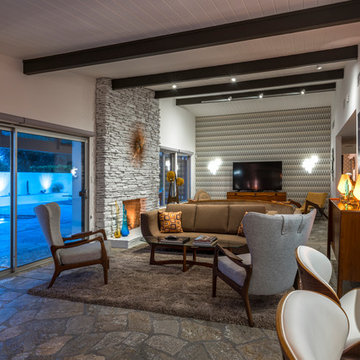
Open Concept Living Room detailing vintage and contemporary pieces inspired by Mid Century Modern design
Esempio di un grande soggiorno moderno aperto con sala formale, pareti bianche, pavimento in ardesia, camino classico, cornice del camino in pietra, TV autoportante e pavimento multicolore
Esempio di un grande soggiorno moderno aperto con sala formale, pareti bianche, pavimento in ardesia, camino classico, cornice del camino in pietra, TV autoportante e pavimento multicolore
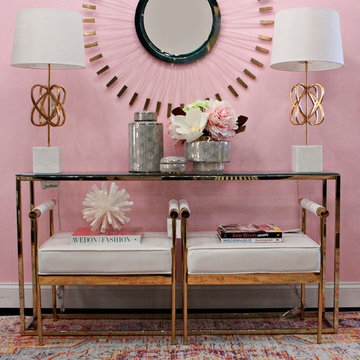
Designer: Jeanette Haley, Photographer: Lori Woodney
Idee per un soggiorno eclettico di medie dimensioni e chiuso con sala formale, pareti rosa, moquette, nessun camino, nessuna TV e pavimento multicolore
Idee per un soggiorno eclettico di medie dimensioni e chiuso con sala formale, pareti rosa, moquette, nessun camino, nessuna TV e pavimento multicolore
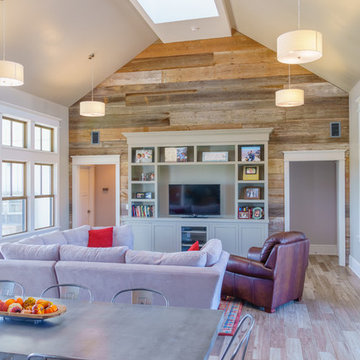
Matthew Manuel
Foto di un soggiorno country di medie dimensioni e aperto con pareti grigie, pavimento con piastrelle in ceramica, parete attrezzata e pavimento multicolore
Foto di un soggiorno country di medie dimensioni e aperto con pareti grigie, pavimento con piastrelle in ceramica, parete attrezzata e pavimento multicolore
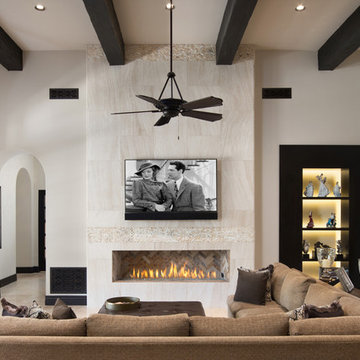
Neutral electric and limestone linear fireplace in the mansions living room.
Esempio di un ampio soggiorno moderno aperto con sala formale, pareti beige, pavimento in marmo, camino lineare Ribbon, cornice del camino piastrellata, TV a parete e pavimento multicolore
Esempio di un ampio soggiorno moderno aperto con sala formale, pareti beige, pavimento in marmo, camino lineare Ribbon, cornice del camino piastrellata, TV a parete e pavimento multicolore
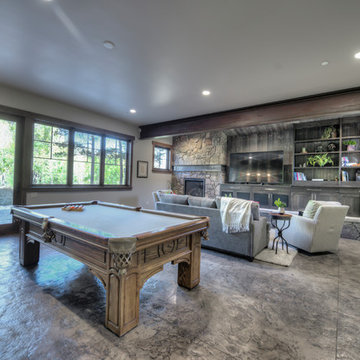
Cozy family room with large patio.
Immagine di un grande soggiorno chic aperto con sala giochi, pavimento in cemento, camino sospeso, cornice del camino in pietra, TV autoportante e pavimento multicolore
Immagine di un grande soggiorno chic aperto con sala giochi, pavimento in cemento, camino sospeso, cornice del camino in pietra, TV autoportante e pavimento multicolore
Soggiorni con pavimento multicolore - Foto e idee per arredare
7