Soggiorni con pavimento marrone - Foto e idee per arredare
Filtra anche per:
Budget
Ordina per:Popolari oggi
221 - 240 di 167.132 foto
1 di 2
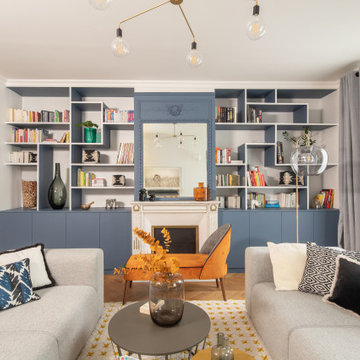
Ispirazione per un soggiorno minimal con pareti bianche, pavimento in legno massello medio, camino classico e pavimento marrone
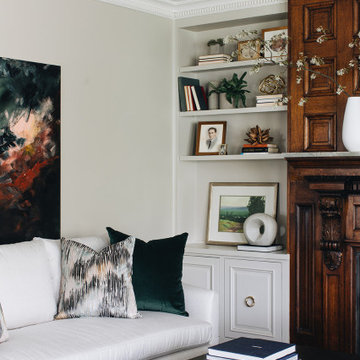
Immagine di un soggiorno tradizionale di medie dimensioni e chiuso con sala formale, pareti beige, pavimento in legno massello medio, camino classico, cornice del camino in pietra e pavimento marrone

Hiding all the family games, paperwork and gubbins these bespoke designed shelves and cabinetry are painted in Basalt by Little Greene, hiding the TV. Styling is key to the open shelving
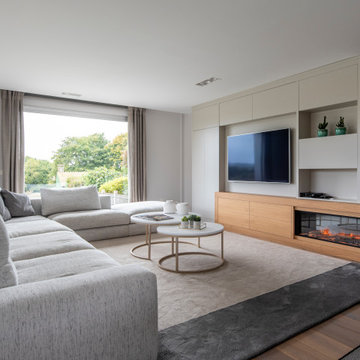
Idee per un soggiorno design aperto con pareti bianche, parquet scuro, camino lineare Ribbon, TV a parete e pavimento marrone

This step-down family room features a coffered ceiling and a fireplace with a black slate hearth. We made the fireplace’s surround and mantle to match the raised paneled doors on the built-in storage cabinets on the right. For a unified look and to create a subtle focal point, we added moulding to the rest of the wall and above the fireplace.
Sleek and contemporary, this beautiful home is located in Villanova, PA. Blue, white and gold are the palette of this transitional design. With custom touches and an emphasis on flow and an open floor plan, the renovation included the kitchen, family room, butler’s pantry, mudroom, two powder rooms and floors.
Rudloff Custom Builders has won Best of Houzz for Customer Service in 2014, 2015 2016, 2017 and 2019. We also were voted Best of Design in 2016, 2017, 2018, 2019 which only 2% of professionals receive. Rudloff Custom Builders has been featured on Houzz in their Kitchen of the Week, What to Know About Using Reclaimed Wood in the Kitchen as well as included in their Bathroom WorkBook article. We are a full service, certified remodeling company that covers all of the Philadelphia suburban area. This business, like most others, developed from a friendship of young entrepreneurs who wanted to make a difference in their clients’ lives, one household at a time. This relationship between partners is much more than a friendship. Edward and Stephen Rudloff are brothers who have renovated and built custom homes together paying close attention to detail. They are carpenters by trade and understand concept and execution. Rudloff Custom Builders will provide services for you with the highest level of professionalism, quality, detail, punctuality and craftsmanship, every step of the way along our journey together.
Specializing in residential construction allows us to connect with our clients early in the design phase to ensure that every detail is captured as you imagined. One stop shopping is essentially what you will receive with Rudloff Custom Builders from design of your project to the construction of your dreams, executed by on-site project managers and skilled craftsmen. Our concept: envision our client’s ideas and make them a reality. Our mission: CREATING LIFETIME RELATIONSHIPS BUILT ON TRUST AND INTEGRITY.
Photo Credit: Linda McManus Images

Remarkable focal points in each area aim to capture the personality of the homeowners – An elegant vintage chandelier that draws the gaze when sitting in the parlor, baroque hand made paintings that add a French colonial charm to the dining room and a stunning marble fireplace with a pattern that just takes the viewer’s breath away and adds glamour to the living room.
A lighter toned color brightens up the entire space while creating a rustic and comfortable decor overall.
Comfy Shag rugs on the sofas ensure the family dog has a cozy spot to snuggle in. A vintage area rug with hand-selected accessories in the cabinets around the fireplace finish out a gorgeous and welcoming room. Dining area chairs with a pop of blue around a sturdy round oak table personify energy yet are classically elegant.
A lot of time, effort and of course, patience went into this 4-year project. But the end result is a balanced, harmonious space that reflects the personality of the people who use it, which is what good Design is all about.

The living room have Grey Sofas, Standard Fireplace, lamp , stylish pendant light, showcase, painting . there is a spacious area to seat together design, Big Glass windows to see outside greenery.There are many show pieces in the showcase. Combination of white rug and brown table looks pretty good.

Dramatic dark woodwork with white walls and painted white ceiling beams anchored by dark wood floors and glamorous furnishings.
Idee per un soggiorno mediterraneo con pareti bianche, parquet scuro, camino classico, TV a parete, pavimento marrone e soffitto a cassettoni
Idee per un soggiorno mediterraneo con pareti bianche, parquet scuro, camino classico, TV a parete, pavimento marrone e soffitto a cassettoni
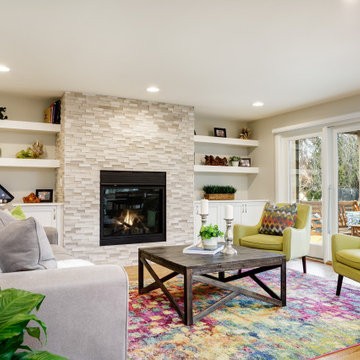
The owners wanted this cozy family room to be a space to gather and play games or visit with guests without the distraction of a tv. The cool and serene stacked marble of the fireplace gave us plenty of opportunity to play with color on the furniture and in the rug. The floating shelves lightened up the feel of the built-in cabinets, thus keeping the wall feeling light and airy.
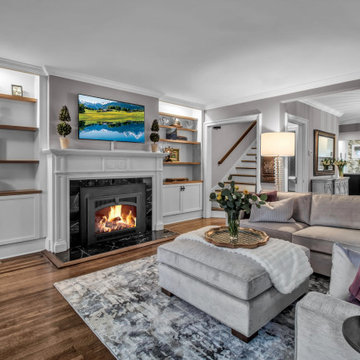
Immagine di un soggiorno classico aperto con pareti grigie, parquet scuro, camino classico, TV a parete e pavimento marrone

Our client’s charming cottage was no longer meeting the needs of their family. We needed to give them more space but not lose the quaint characteristics that make this little historic home so unique. So we didn’t go up, and we didn’t go wide, instead we took this master suite addition straight out into the backyard and maintained 100% of the original historic façade.
Master Suite
This master suite is truly a private retreat. We were able to create a variety of zones in this suite to allow room for a good night’s sleep, reading by a roaring fire, or catching up on correspondence. The fireplace became the real focal point in this suite. Wrapped in herringbone whitewashed wood planks and accented with a dark stone hearth and wood mantle, we can’t take our eyes off this beauty. With its own private deck and access to the backyard, there is really no reason to ever leave this little sanctuary.
Master Bathroom
The master bathroom meets all the homeowner’s modern needs but has plenty of cozy accents that make it feel right at home in the rest of the space. A natural wood vanity with a mixture of brass and bronze metals gives us the right amount of warmth, and contrasts beautifully with the off-white floor tile and its vintage hex shape. Now the shower is where we had a little fun, we introduced the soft matte blue/green tile with satin brass accents, and solid quartz floor (do you see those veins?!). And the commode room is where we had a lot fun, the leopard print wallpaper gives us all lux vibes (rawr!) and pairs just perfectly with the hex floor tile and vintage door hardware.
Hall Bathroom
We wanted the hall bathroom to drip with vintage charm as well but opted to play with a simpler color palette in this space. We utilized black and white tile with fun patterns (like the little boarder on the floor) and kept this room feeling crisp and bright.
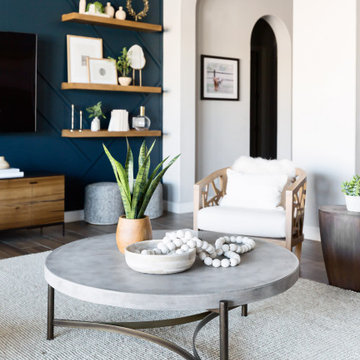
Idee per un soggiorno bohémian di medie dimensioni e aperto con pareti blu, TV a parete e pavimento marrone
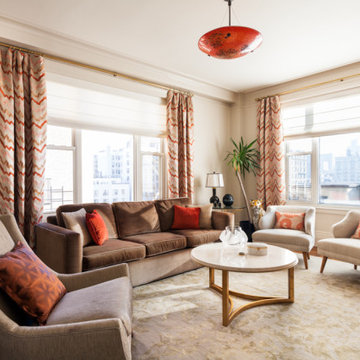
Tan, red and gold look so great together here.
Foto di un grande soggiorno chic chiuso con sala formale, pareti beige, parquet scuro e pavimento marrone
Foto di un grande soggiorno chic chiuso con sala formale, pareti beige, parquet scuro e pavimento marrone
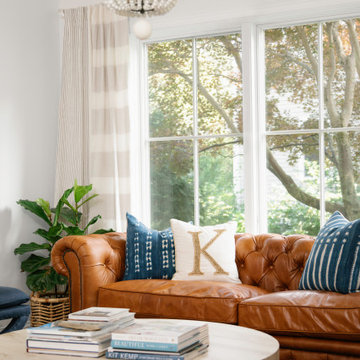
Idee per un soggiorno country di medie dimensioni e aperto con pareti bianche, pavimento in legno massello medio, nessun camino, nessuna TV e pavimento marrone
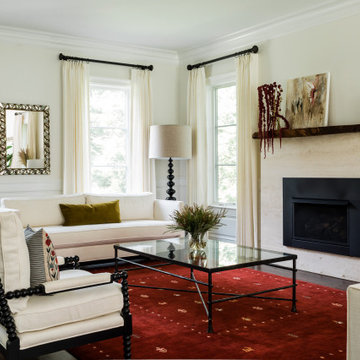
Ispirazione per un soggiorno tradizionale con pareti beige, parquet scuro, camino classico, pavimento marrone e boiserie
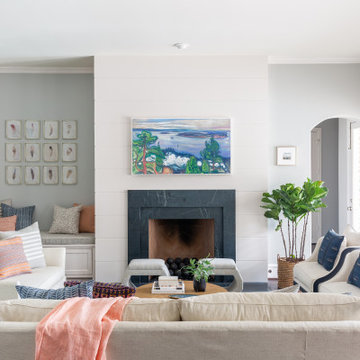
The first step in this living room update was to replace the dated mantel with a new soapstone fireplace surround.
We added modern shiplap for visual interest.
Because our clients like to entertain, we removed the dated built-ins beside the fireplace and added a bench to provide extra seating. We used performance fabrics throughout to make it family and pet-friendly.
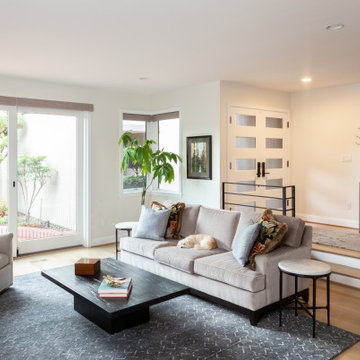
Sunken living room is based on an open and modern floor plan that sits adjacent to the kitchen and dining area.
Immagine di un soggiorno minimal aperto con pareti bianche, parquet chiaro e pavimento marrone
Immagine di un soggiorno minimal aperto con pareti bianche, parquet chiaro e pavimento marrone
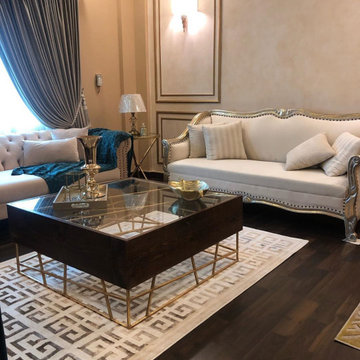
Drawing room set with complete interior solution.
Ispirazione per un soggiorno minimalista di medie dimensioni e aperto con sala formale, pareti beige, pavimento in compensato, nessun camino, cornice del camino piastrellata, nessuna TV e pavimento marrone
Ispirazione per un soggiorno minimalista di medie dimensioni e aperto con sala formale, pareti beige, pavimento in compensato, nessun camino, cornice del camino piastrellata, nessuna TV e pavimento marrone
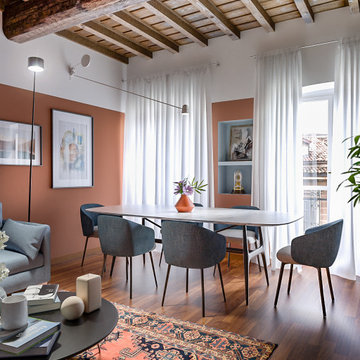
Liadesign
Esempio di un soggiorno contemporaneo di medie dimensioni e aperto con libreria, pareti multicolore, pavimento in legno massello medio, camino classico, cornice del camino in pietra, parete attrezzata e pavimento marrone
Esempio di un soggiorno contemporaneo di medie dimensioni e aperto con libreria, pareti multicolore, pavimento in legno massello medio, camino classico, cornice del camino in pietra, parete attrezzata e pavimento marrone
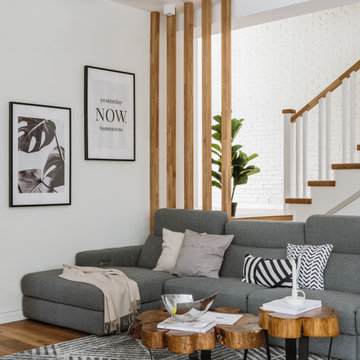
Immagine di un grande soggiorno nordico aperto con sala formale, pareti bianche, pavimento in legno massello medio e pavimento marrone
Soggiorni con pavimento marrone - Foto e idee per arredare
12