Soggiorni chiusi con pavimento marrone - Foto e idee per arredare
Filtra anche per:
Budget
Ordina per:Popolari oggi
1 - 20 di 33.737 foto
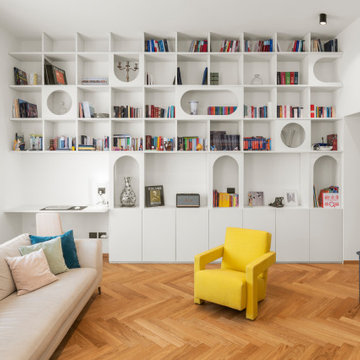
Foto di un soggiorno design di medie dimensioni e chiuso con pareti bianche, pavimento in legno massello medio, TV a parete e pavimento marrone
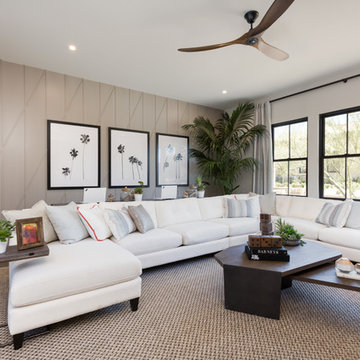
Esempio di un grande soggiorno tradizionale chiuso con sala formale, parquet scuro, pareti beige e pavimento marrone
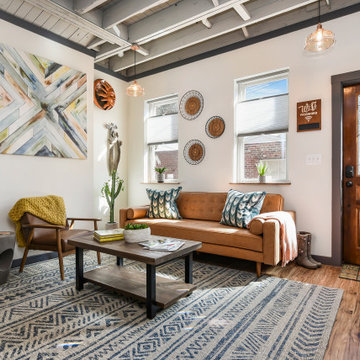
Idee per un piccolo soggiorno stile americano chiuso con sala formale, pareti bianche, pavimento in legno massello medio, nessun camino, TV autoportante e pavimento marrone

Woodie Williams
Foto di un grande soggiorno classico chiuso con sala formale, pareti grigie, camino classico, nessuna TV, parquet scuro, cornice del camino in metallo e pavimento marrone
Foto di un grande soggiorno classico chiuso con sala formale, pareti grigie, camino classico, nessuna TV, parquet scuro, cornice del camino in metallo e pavimento marrone

Idee per un soggiorno classico di medie dimensioni e chiuso con sala formale, pareti beige, parquet scuro, nessun camino, nessuna TV e pavimento marrone

Fireplace tile: Sonoma Stone from Sonoma Tilemakers
Ispirazione per un soggiorno country di medie dimensioni e chiuso con pareti bianche, parquet chiaro, camino classico, cornice del camino piastrellata, TV a parete e pavimento marrone
Ispirazione per un soggiorno country di medie dimensioni e chiuso con pareti bianche, parquet chiaro, camino classico, cornice del camino piastrellata, TV a parete e pavimento marrone

Photos by Stacy Zarin Goldberg
Immagine di un soggiorno chic di medie dimensioni e chiuso con libreria, pareti blu, camino classico, cornice del camino in pietra, nessuna TV, pavimento marrone e parquet scuro
Immagine di un soggiorno chic di medie dimensioni e chiuso con libreria, pareti blu, camino classico, cornice del camino in pietra, nessuna TV, pavimento marrone e parquet scuro

This 1910 West Highlands home was so compartmentalized that you couldn't help to notice you were constantly entering a new room every 8-10 feet. There was also a 500 SF addition put on the back of the home to accommodate a living room, 3/4 bath, laundry room and back foyer - 350 SF of that was for the living room. Needless to say, the house needed to be gutted and replanned.
Kitchen+Dining+Laundry-Like most of these early 1900's homes, the kitchen was not the heartbeat of the home like they are today. This kitchen was tucked away in the back and smaller than any other social rooms in the house. We knocked out the walls of the dining room to expand and created an open floor plan suitable for any type of gathering. As a nod to the history of the home, we used butcherblock for all the countertops and shelving which was accented by tones of brass, dusty blues and light-warm greys. This room had no storage before so creating ample storage and a variety of storage types was a critical ask for the client. One of my favorite details is the blue crown that draws from one end of the space to the other, accenting a ceiling that was otherwise forgotten.
Primary Bath-This did not exist prior to the remodel and the client wanted a more neutral space with strong visual details. We split the walls in half with a datum line that transitions from penny gap molding to the tile in the shower. To provide some more visual drama, we did a chevron tile arrangement on the floor, gridded the shower enclosure for some deep contrast an array of brass and quartz to elevate the finishes.
Powder Bath-This is always a fun place to let your vision get out of the box a bit. All the elements were familiar to the space but modernized and more playful. The floor has a wood look tile in a herringbone arrangement, a navy vanity, gold fixtures that are all servants to the star of the room - the blue and white deco wall tile behind the vanity.
Full Bath-This was a quirky little bathroom that you'd always keep the door closed when guests are over. Now we have brought the blue tones into the space and accented it with bronze fixtures and a playful southwestern floor tile.
Living Room & Office-This room was too big for its own good and now serves multiple purposes. We condensed the space to provide a living area for the whole family plus other guests and left enough room to explain the space with floor cushions. The office was a bonus to the project as it provided privacy to a room that otherwise had none before.

Light and Bright with rich color and textures.
Photo by Amy Bartlam
Foto di un soggiorno stile marinaro chiuso con pareti bianche, pavimento in legno massello medio, camino classico, TV a parete e pavimento marrone
Foto di un soggiorno stile marinaro chiuso con pareti bianche, pavimento in legno massello medio, camino classico, TV a parete e pavimento marrone

Immagine di un grande soggiorno mediterraneo chiuso con cornice del camino piastrellata, sala formale, pareti bianche, pavimento in legno massello medio e pavimento marrone

Idee per un soggiorno tradizionale chiuso con sala formale, pareti bianche, moquette, nessun camino, nessuna TV e pavimento marrone

Stunning Living Room embracing the dark colours on the walls which is Inchyra Blue by Farrow and Ball. A retreat from the open plan kitchen/diner/snug that provides an evening escape for the adults. Teal and Coral Pinks were used as accents as well as warm brass metals to keep the space inviting and cosy.

© Paolo Fusco per Eleonora Guglielmi Architetto
Ispirazione per un soggiorno contemporaneo chiuso con pareti bianche, pavimento in legno massello medio, parete attrezzata e pavimento marrone
Ispirazione per un soggiorno contemporaneo chiuso con pareti bianche, pavimento in legno massello medio, parete attrezzata e pavimento marrone

Immagine di un soggiorno moderno di medie dimensioni e chiuso con sala formale, pareti beige, parquet chiaro, camino lineare Ribbon, cornice del camino in cemento, nessuna TV e pavimento marrone

Eric Staudenmaier
Esempio di un soggiorno design di medie dimensioni e chiuso con pareti beige, parquet chiaro, nessun camino, parete attrezzata, pavimento marrone e tappeto
Esempio di un soggiorno design di medie dimensioni e chiuso con pareti beige, parquet chiaro, nessun camino, parete attrezzata, pavimento marrone e tappeto

Clark Dugger
Immagine di un soggiorno tradizionale chiuso e di medie dimensioni con libreria, pareti blu, parquet scuro e pavimento marrone
Immagine di un soggiorno tradizionale chiuso e di medie dimensioni con libreria, pareti blu, parquet scuro e pavimento marrone

Martha O'Hara Interiors, Furnishings & Photo Styling | Detail Design + Build, Builder | Charlie & Co. Design, Architect | Corey Gaffer, Photography | Please Note: All “related,” “similar,” and “sponsored” products tagged or listed by Houzz are not actual products pictured. They have not been approved by Martha O’Hara Interiors nor any of the professionals credited. For information about our work, please contact design@oharainteriors.com.
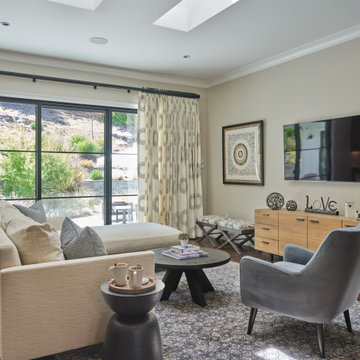
This Lafayette, California, modern farmhouse is all about laid-back luxury. Designed for warmth and comfort, the home invites a sense of ease, transforming it into a welcoming haven for family gatherings and events.
Elegance meets comfort in this light-filled living room with a harmonious blend of comfortable furnishings and thoughtful decor, complemented by a fireplace accent wall adorned with rustic gray tiles.
Project by Douglah Designs. Their Lafayette-based design-build studio serves San Francisco's East Bay areas, including Orinda, Moraga, Walnut Creek, Danville, Alamo Oaks, Diablo, Dublin, Pleasanton, Berkeley, Oakland, and Piedmont.
For more about Douglah Designs, click here: http://douglahdesigns.com/
To learn more about this project, see here:
https://douglahdesigns.com/featured-portfolio/lafayette-modern-farmhouse-rebuild/
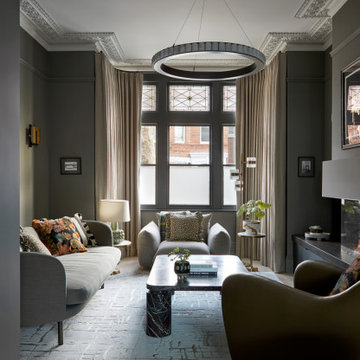
Idee per un soggiorno classico chiuso con pareti grigie, pavimento in legno massello medio e pavimento marrone

Creating comfort and a private space for each homeowner, the sitting room is a respite to read, work, write a letter, or run the house as a gateway space with visibility to the front entry and connection to the kitchen. Soffits ground the perimeter of the room and the shimmer of a patterned wall covering framed in the ceiling visually lowers the expansive heights. The layering of textures as a mix of patterns among the furnishings, pillows and rug is a notable British influence. Opposite the sofa, a television is concealed in built-in cabinets behind sliding panels with a decorative metal infill to maintain a formal appearance through the front facing picture window. Printed drapery frames the window bringing color and warmth to the room.
Soggiorni chiusi con pavimento marrone - Foto e idee per arredare
1