Soggiorni con pavimento in gres porcellanato e pavimento marrone - Foto e idee per arredare
Filtra anche per:
Budget
Ordina per:Popolari oggi
1 - 20 di 2.647 foto
1 di 3
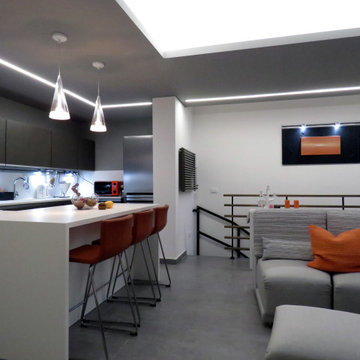
Al fine di sfruttare ogni centimetro a disposizione la cucina è stato interamente progettata su misura, così come il divano modulabile che presenta da un lato le sedute per mangiare, quando viene aperta la consolle, e dal lato opposto le sedute per vedere tv.
Il controsoffitto scuro introduce verso la cucina, mentre le pareti ed il soffitto della zona soggiorno sono state dipinnte di bianco. La parete attrezzata, progettata anch'essa su misura, riprende i colori della cucina, con l'aggiunta di alcune finiture in bambù.
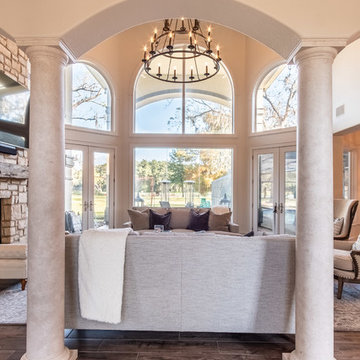
Esempio di un grande soggiorno aperto con pavimento in gres porcellanato, camino bifacciale, cornice del camino in pietra, TV a parete e pavimento marrone
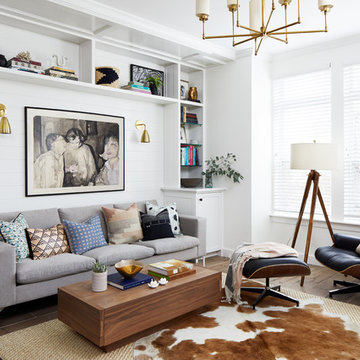
Photography: Stacy Zarin Goldberg
Immagine di un piccolo soggiorno design aperto con angolo bar, pareti bianche, pavimento in gres porcellanato e pavimento marrone
Immagine di un piccolo soggiorno design aperto con angolo bar, pareti bianche, pavimento in gres porcellanato e pavimento marrone

Ispirazione per un soggiorno design di medie dimensioni e aperto con sala formale, pareti bianche, pavimento in gres porcellanato, camino bifacciale, TV a parete e pavimento marrone
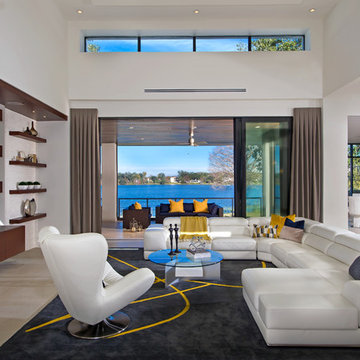
Photo: Eric Cucciaioni
Esempio di un grande soggiorno minimal aperto con TV a parete, pareti bianche, pavimento in gres porcellanato, nessun camino e pavimento marrone
Esempio di un grande soggiorno minimal aperto con TV a parete, pareti bianche, pavimento in gres porcellanato, nessun camino e pavimento marrone
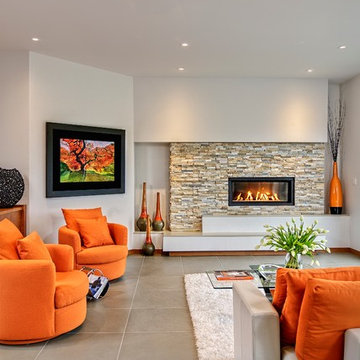
Daniel Wexler
Immagine di un soggiorno design aperto e di medie dimensioni con pareti bianche, camino lineare Ribbon, cornice del camino in pietra, pavimento in gres porcellanato, nessuna TV e pavimento marrone
Immagine di un soggiorno design aperto e di medie dimensioni con pareti bianche, camino lineare Ribbon, cornice del camino in pietra, pavimento in gres porcellanato, nessuna TV e pavimento marrone

A motorized panel lifts the wall out of view to reveal the 65 inch TV built in above the fireplace. Speakers are lowered from the ceiling at the same time. This photo shows the TV and speakers exposed.
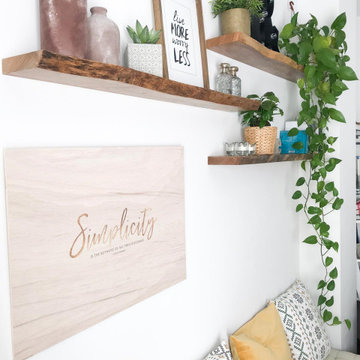
Ispirazione per un soggiorno rustico di medie dimensioni e chiuso con pareti bianche, pavimento in gres porcellanato, nessun camino, TV autoportante e pavimento marrone
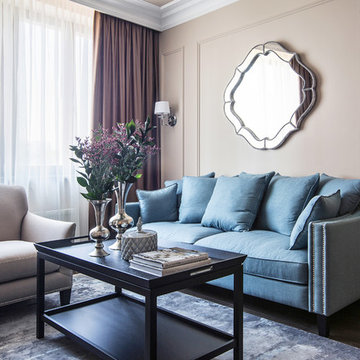
Елена Большакова
Ispirazione per un soggiorno classico di medie dimensioni e aperto con sala formale, pareti beige, pavimento in gres porcellanato, TV a parete e pavimento marrone
Ispirazione per un soggiorno classico di medie dimensioni e aperto con sala formale, pareti beige, pavimento in gres porcellanato, TV a parete e pavimento marrone
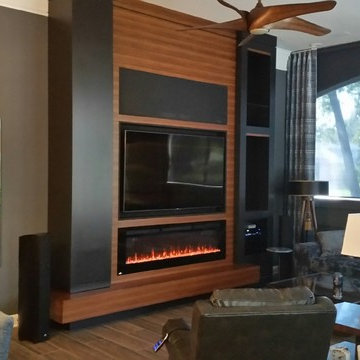
After photo - 80% complete.
Idee per un soggiorno moderno di medie dimensioni e chiuso con pareti grigie, pavimento in gres porcellanato, camino lineare Ribbon, cornice del camino in legno, parete attrezzata e pavimento marrone
Idee per un soggiorno moderno di medie dimensioni e chiuso con pareti grigie, pavimento in gres porcellanato, camino lineare Ribbon, cornice del camino in legno, parete attrezzata e pavimento marrone
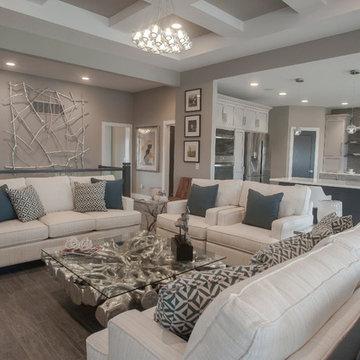
Immagine di un grande soggiorno chic aperto con pareti grigie, pavimento in gres porcellanato, camino sospeso, parete attrezzata e pavimento marrone
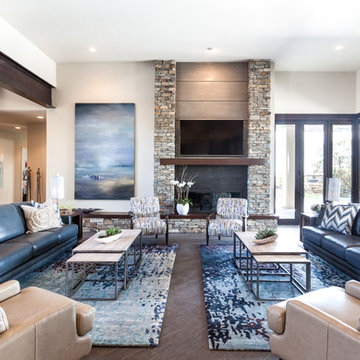
photographer Kat Alves
Esempio di un grande soggiorno chic aperto con pareti bianche, pavimento in gres porcellanato, cornice del camino in pietra, TV a parete, camino lineare Ribbon e pavimento marrone
Esempio di un grande soggiorno chic aperto con pareti bianche, pavimento in gres porcellanato, cornice del camino in pietra, TV a parete, camino lineare Ribbon e pavimento marrone

An 8 ft. simple teak wood finish main door gives way to a cozy living room doused in natural light streaming from a large window and a cute-as-a-button balconette. The wall between this room and the kitchen has been demolished and the open kitchen now effectively makes this living space appear larger. We laid wooden look tiles on the floor, pre-cut into 4 pieces and organized in the herringbone pattern. This is not only spread across the studio but also seeps up the living room main wall. Upon this wall, hangs an artwork specially commissioned to a young artist to be evocative yet flaunt the yellow and blue that ties the otherwise somber colours together.
Below this is a long chesterfield sofa in electric blue, an armchair upholstered in hounds-tooth with a gold, black and wooden frame. A wood and black glass center table set and a yellow and wooden side table set complete the seating set up. A custom rug in colours of our choice brings a touch of elegance to the room. Beside this is a white and wood console table with a round gold and wood finish mirror. A black skirting flows throughout the walls with a wood detailing as an added design detail.

When planning this custom residence, the owners had a clear vision – to create an inviting home for their family, with plenty of opportunities to entertain, play, and relax and unwind. They asked for an interior that was approachable and rugged, with an aesthetic that would stand the test of time. Amy Carman Design was tasked with designing all of the millwork, custom cabinetry and interior architecture throughout, including a private theater, lower level bar, game room and a sport court. A materials palette of reclaimed barn wood, gray-washed oak, natural stone, black windows, handmade and vintage-inspired tile, and a mix of white and stained woodwork help set the stage for the furnishings. This down-to-earth vibe carries through to every piece of furniture, artwork, light fixture and textile in the home, creating an overall sense of warmth and authenticity.
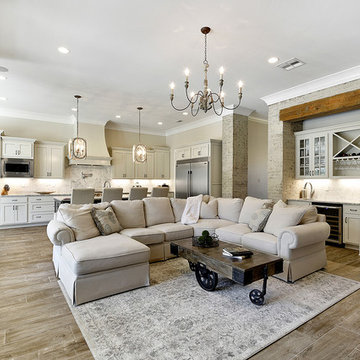
Hurley Homes, LLC
Immagine di un grande soggiorno tradizionale aperto con pareti beige, camino classico, cornice del camino in pietra, TV a parete, pavimento marrone e pavimento in gres porcellanato
Immagine di un grande soggiorno tradizionale aperto con pareti beige, camino classico, cornice del camino in pietra, TV a parete, pavimento marrone e pavimento in gres porcellanato
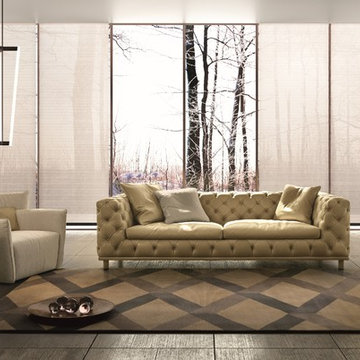
Elegant and glamorous, Aston Designer Sofa takes its inspiration from classic design, interpreted in the most sleek and edgy fashion. Manufactured in Italy by Gamma, Aston Sofa features an incredible hand-tufted, chesterfield-like, “capitone” frame and back complemented by plush seats and slim legs that eloquently suggest the presence of pristine style.
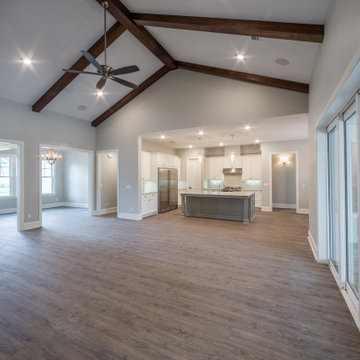
Custom living room with vaulted ceilings and exposed wooden beams.
Foto di un soggiorno tradizionale di medie dimensioni e aperto con pareti beige, pavimento in gres porcellanato, camino classico, cornice del camino in pietra, pavimento marrone e soffitto a volta
Foto di un soggiorno tradizionale di medie dimensioni e aperto con pareti beige, pavimento in gres porcellanato, camino classico, cornice del camino in pietra, pavimento marrone e soffitto a volta

Remodel of a den and powder room complete with an electric fireplace, tile focal wall and reclaimed wood focal wall. The floor is wood look porcelain tile and to save space the powder room was given a pocket door.
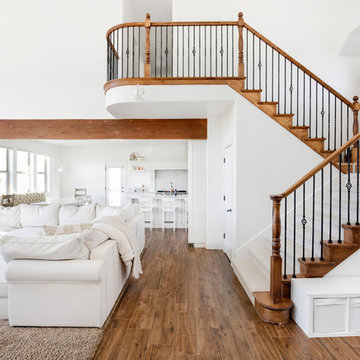
Meaghan Larsen Photographer. Lisa Shearer Designer
Immagine di un grande soggiorno classico aperto con pareti bianche, pavimento in gres porcellanato, camino classico, cornice del camino in legno, TV a parete, pavimento marrone e sala formale
Immagine di un grande soggiorno classico aperto con pareti bianche, pavimento in gres porcellanato, camino classico, cornice del camino in legno, TV a parete, pavimento marrone e sala formale
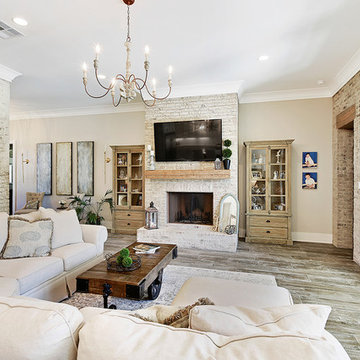
Hurley Homes, LLC
Idee per un grande soggiorno chic aperto con pareti beige, pavimento in gres porcellanato, camino classico, cornice del camino in pietra, TV a parete e pavimento marrone
Idee per un grande soggiorno chic aperto con pareti beige, pavimento in gres porcellanato, camino classico, cornice del camino in pietra, TV a parete e pavimento marrone
Soggiorni con pavimento in gres porcellanato e pavimento marrone - Foto e idee per arredare
1