Soggiorni con pavimento in mattoni e TV a parete - Foto e idee per arredare
Filtra anche per:
Budget
Ordina per:Popolari oggi
81 - 100 di 136 foto
1 di 3
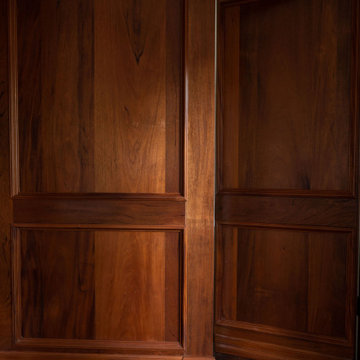
One entire wall of this expansive living room is covered in stained, imported mahogany. The woodworker installed this custom wainscoting design and incorporated a hidden door.

The cantilevered living room of this incredible mid century modern home still features the original wood wall paneling and brick floors. We were so fortunate to have these amazing original features to work with. Our design team brought in a new modern light fixture, MCM furnishings, lamps and accessories. We utilized the client's existing rug and pulled our room's inspiration colors from it. Bright citron yellow accents add a punch of color to the room. The surrounding built-in bookcases are also original to the room.
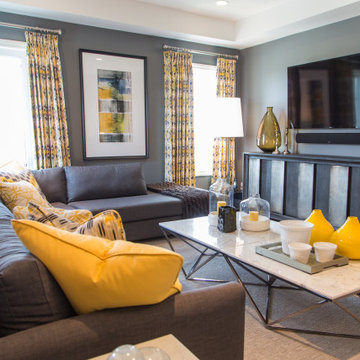
Idee per un grande soggiorno chic chiuso con sala giochi, pareti blu, pavimento in mattoni, TV a parete e pavimento beige
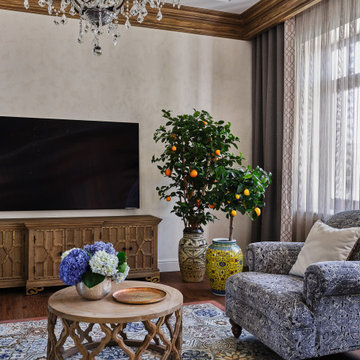
Плитка из старинных кирпичей от компании BRICKTILES в отделке пола подчеркивает атмосферу итальянского стиля. Автор проекта Ольга Исаева STUDIO36.
Фото: Евгений Кулибаба
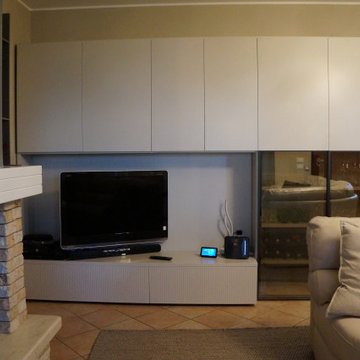
Un progetto di Restyling nel vero senso della parola; quando Polygona ha accettato di trasformare questi ambienti parlavamo di stanze cupe con vecchi kobili di legno stile anni '70. Oggi abbiamo ridato vita a questa casa utilizzando colori contemporanei ed arredi dallo stile un po' classico, per mantenere e rispettare la natura architettonica di queste stanze.
Alcuni elementi sono stati recuperati e laccati, tutta la tappezzeria è stata rifatta a misure con accurate scelte di materiali e colori.
Abbiamo reso questa casa un posto accogliente e rilassante in cui passare il proprio tempo in famiglia.
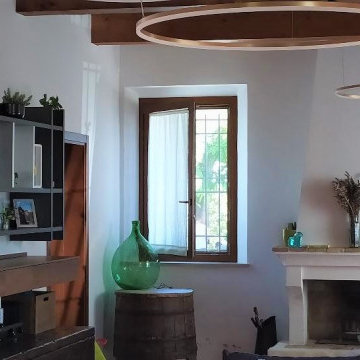
Living di una casa romagnola, con vincolo della Soprintendenza nella campagna di Bagnacavallo.
Inserimento di impianto illuminotecnico realizzato con lamapde led a forma circolare. composte nell'ambiente. Nuovi moduli per libri e per televisione, inseriti come volumi geometrici , equilibrando l'ambiente simmetrico. La designer aveva come vincolo di mantenere il colore ed il pavimento.
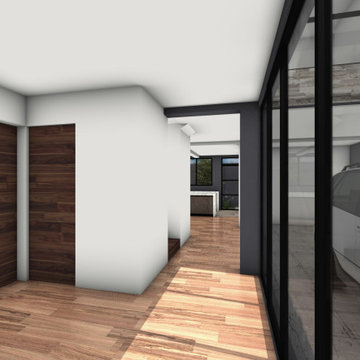
Entrada, Recibidor.
Ispirazione per un soggiorno moderno di medie dimensioni e chiuso con sala formale, pareti bianche, pavimento in mattoni, nessun camino, TV a parete, pavimento arancione, soffitto ribassato e pareti in mattoni
Ispirazione per un soggiorno moderno di medie dimensioni e chiuso con sala formale, pareti bianche, pavimento in mattoni, nessun camino, TV a parete, pavimento arancione, soffitto ribassato e pareti in mattoni
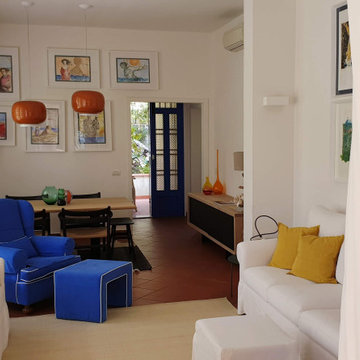
Idee per un soggiorno minimal di medie dimensioni e chiuso con pareti bianche, pavimento in mattoni, TV a parete e pavimento marrone
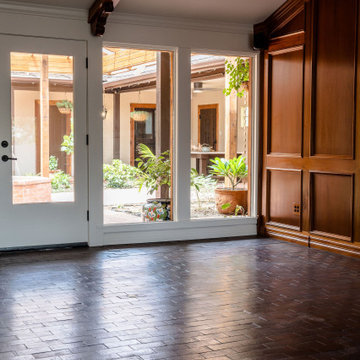
The view from this expansive living room looks into a covered courtyard. The wood work is all stained imported mahogany in a custom design.
Foto di un ampio soggiorno chiuso con pareti marroni, pavimento in mattoni, TV a parete, pavimento rosso, soffitto a volta e boiserie
Foto di un ampio soggiorno chiuso con pareti marroni, pavimento in mattoni, TV a parete, pavimento rosso, soffitto a volta e boiserie
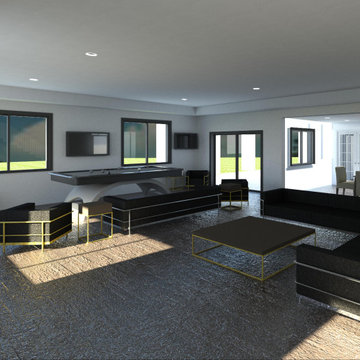
Idee per un grande soggiorno minimal aperto con sala giochi, pareti bianche, pavimento in mattoni, nessun camino, TV a parete, pavimento marrone, soffitto ribassato e carta da parati
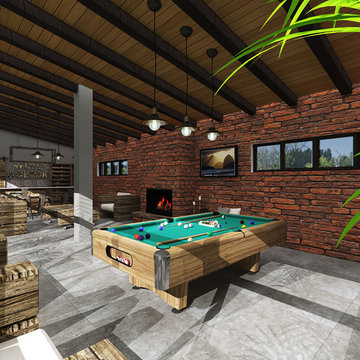
When dealing with large open spaces sometimes it is wise to divide them into smaller areas, but only with furniture that allows the newly obtained area to breathe and still be a part of the overall design.
Achieve charm and uniqueness by simple materials and an even more simple, yet inspired setting. Twist the entry with wooden sliding doors, a grey accent wall and giant letters for a contemporary meets rustic interior design. Use brick and traditional hardwood walls, set up a cozy place near the fireplace and there you have it: the perfect setting for pool players.
Don`t forget earthy tones – browns, grays and neutrals against red exposed brick wall to ensure the true rustic feel. Let the parties begin!

The cantilevered living room of this incredible mid century modern home still features the original wood wall paneling and brick floors. We were so fortunate to have these amazing original features to work with. Our design team brought in a new modern light fixture, MCM furnishings, lamps and accessories. We utilized the client's existing rug and pulled our room's inspiration colors from it. Bright citron yellow accents add a punch of color to the room. The surrounding built-in bookcases are also original to the room.
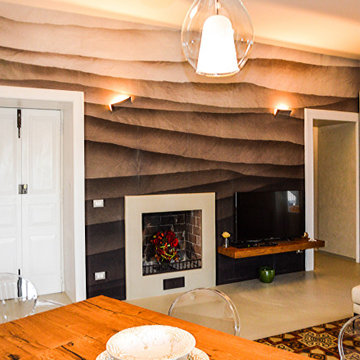
soggiorno con pavimento in resina e recupero della graniglia di cemento decorata tipica delle case d'epoca
Esempio di un soggiorno minimal con sala formale, pareti marroni, pavimento in mattoni, cornice del camino in pietra e TV a parete
Esempio di un soggiorno minimal con sala formale, pareti marroni, pavimento in mattoni, cornice del camino in pietra e TV a parete
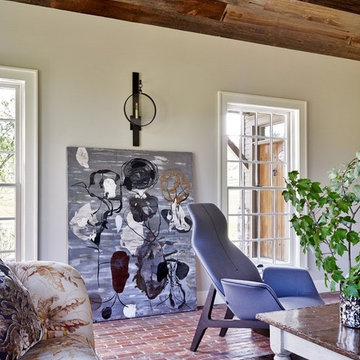
Joshua Mc Hugh
Esempio di un grande soggiorno country chiuso con pareti beige, pavimento in mattoni, nessun camino e TV a parete
Esempio di un grande soggiorno country chiuso con pareti beige, pavimento in mattoni, nessun camino e TV a parete
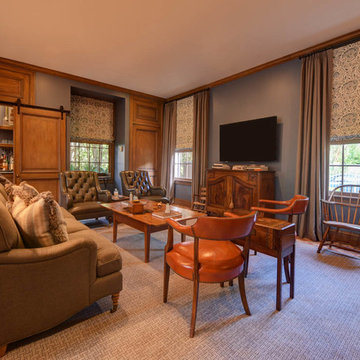
Ispirazione per un grande soggiorno tradizionale aperto con pareti blu, pavimento in mattoni, camino classico, cornice del camino in legno, TV a parete e pavimento marrone
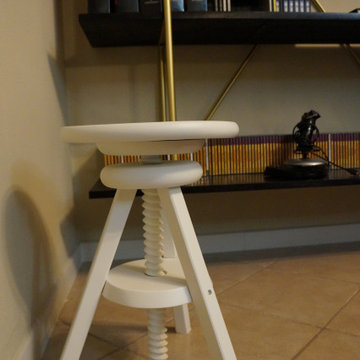
Un progetto di Restyling nel vero senso della parola; quando Polygona ha accettato di trasformare questi ambienti parlavamo di stanze cupe con vecchi kobili di legno stile anni '70. Oggi abbiamo ridato vita a questa casa utilizzando colori contemporanei ed arredi dallo stile un po' classico, per mantenere e rispettare la natura architettonica di queste stanze.
Alcuni elementi sono stati recuperati e laccati, tutta la tappezzeria è stata rifatta a misure con accurate scelte di materiali e colori.
Abbiamo reso questa casa un posto accogliente e rilassante in cui passare il proprio tempo in famiglia.
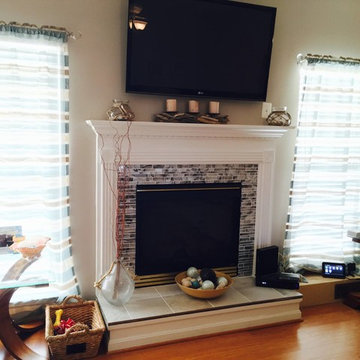
Esempio di un soggiorno chic con pavimento in mattoni, cornice del camino piastrellata e TV a parete
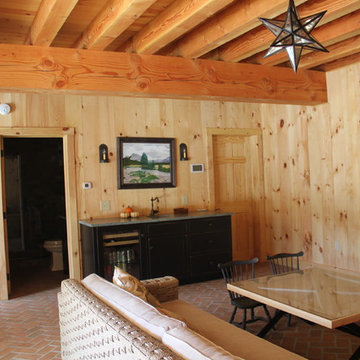
Immagine di un soggiorno moderno con pavimento in mattoni e TV a parete
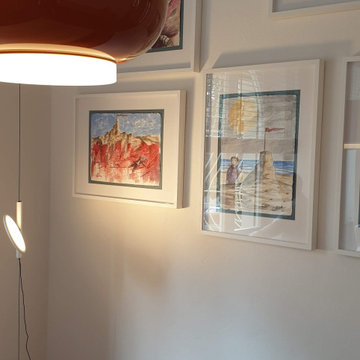
Idee per un soggiorno contemporaneo di medie dimensioni e chiuso con pareti bianche, pavimento in mattoni, TV a parete e pavimento marrone
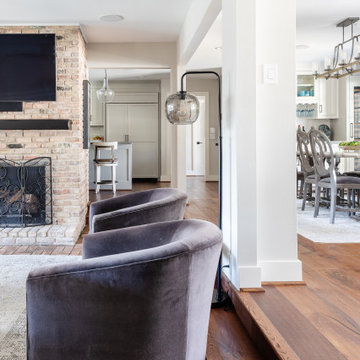
This 1964 Preston Hollow home was in the perfect location and had great bones but was not perfect for this family that likes to entertain. They wanted to open up their kitchen up to the den and entry as much as possible, as it was small and completely closed off. They needed significant wine storage and they did want a bar area but not where it was currently located. They also needed a place to stage food and drinks outside of the kitchen. There was a formal living room that was not necessary and a formal dining room that they could take or leave. Those spaces were opened up, the previous formal dining became their new home office, which was previously in the master suite. The master suite was completely reconfigured, removing the old office, and giving them a larger closet and beautiful master bathroom. The game room, which was converted from the garage years ago, was updated, as well as the bathroom, that used to be the pool bath. The closet space in that room was redesigned, adding new built-ins, and giving us more space for a larger laundry room and an additional mudroom that is now accessible from both the game room and the kitchen! They desperately needed a pool bath that was easily accessible from the backyard, without having to walk through the game room, which they had to previously use. We reconfigured their living room, adding a full bathroom that is now accessible from the backyard, fixing that problem. We did a complete overhaul to their downstairs, giving them the house they had dreamt of!
As far as the exterior is concerned, they wanted better curb appeal and a more inviting front entry. We changed the front door, and the walkway to the house that was previously slippery when wet and gave them a more open, yet sophisticated entry when you walk in. We created an outdoor space in their backyard that they will never want to leave! The back porch was extended, built a full masonry fireplace that is surrounded by a wonderful seating area, including a double hanging porch swing. The outdoor kitchen has everything they need, including tons of countertop space for entertaining, and they still have space for a large outdoor dining table. The wood-paneled ceiling and the mix-matched pavers add a great and unique design element to this beautiful outdoor living space. Scapes Incorporated did a fabulous job with their backyard landscaping, making it a perfect daily escape. They even decided to add turf to their entire backyard, keeping minimal maintenance for this busy family. The functionality this family now has in their home gives the true meaning to Living Better Starts Here™.
Soggiorni con pavimento in mattoni e TV a parete - Foto e idee per arredare
5