Soggiorni con pavimento in mattoni e TV a parete - Foto e idee per arredare
Filtra anche per:
Budget
Ordina per:Popolari oggi
61 - 80 di 136 foto
1 di 3
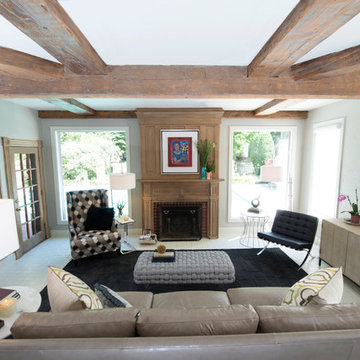
Photos by Randy Colwell
Idee per un soggiorno tradizionale di medie dimensioni e aperto con pareti grigie, pavimento in mattoni, camino classico, cornice del camino in mattoni e TV a parete
Idee per un soggiorno tradizionale di medie dimensioni e aperto con pareti grigie, pavimento in mattoni, camino classico, cornice del camino in mattoni e TV a parete
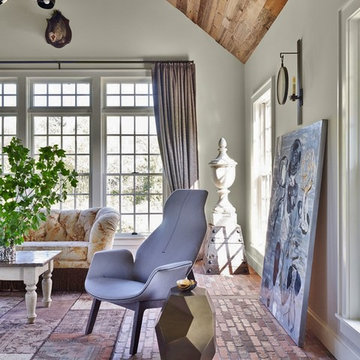
Joshua Mc Hugh
Ispirazione per un grande soggiorno country chiuso con pareti beige, pavimento in mattoni, nessun camino e TV a parete
Ispirazione per un grande soggiorno country chiuso con pareti beige, pavimento in mattoni, nessun camino e TV a parete
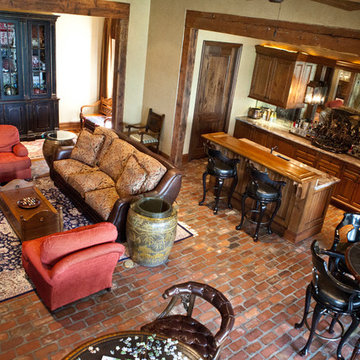
Foto di un grande soggiorno tropicale chiuso con sala giochi, pareti beige, pavimento in mattoni e TV a parete
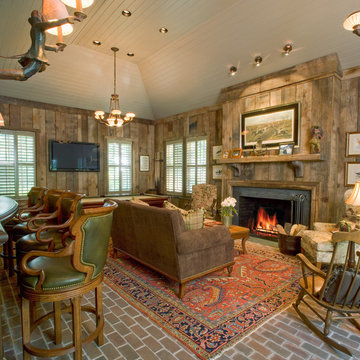
Esempio di un grande soggiorno chic chiuso con pavimento in mattoni, cornice del camino in legno, angolo bar, pareti marroni, camino classico, TV a parete, pavimento rosso, soffitto in perlinato e pareti in legno
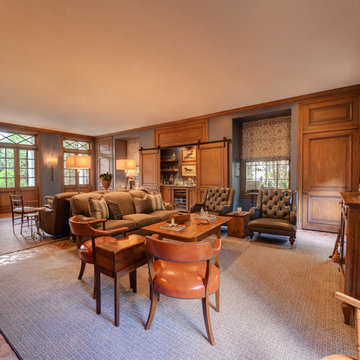
Esempio di un grande soggiorno tradizionale aperto con pareti blu, pavimento in mattoni, camino classico, cornice del camino in legno, TV a parete e pavimento marrone
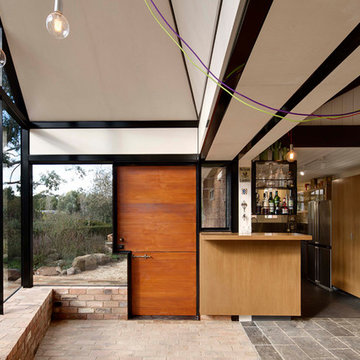
House extension and renovation for a Chef-come-Artist/Collector and his partner in Malmsbury, Victoria.
Built by Warren Hughes Builders & Renovators.
Ben Hosking Architectural Photography
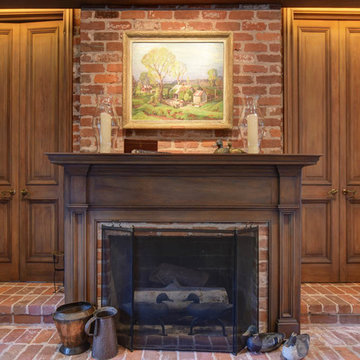
Esempio di un grande soggiorno chic aperto con pareti blu, pavimento in mattoni, camino classico, cornice del camino in legno, TV a parete e pavimento marrone
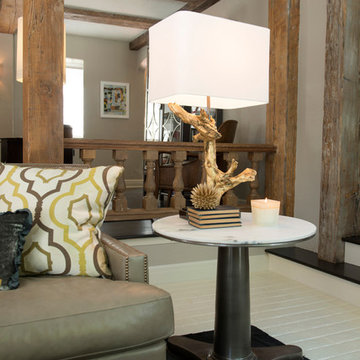
Photos by Randy Colwell
Esempio di un soggiorno chic di medie dimensioni e aperto con pareti grigie, pavimento in mattoni, camino classico, cornice del camino in mattoni e TV a parete
Esempio di un soggiorno chic di medie dimensioni e aperto con pareti grigie, pavimento in mattoni, camino classico, cornice del camino in mattoni e TV a parete
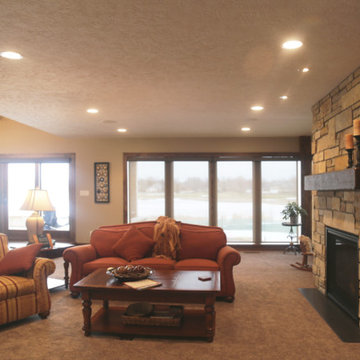
Ispirazione per un soggiorno rustico di medie dimensioni e aperto con sala formale, pareti beige, pavimento in mattoni, camino classico, cornice del camino in pietra e TV a parete
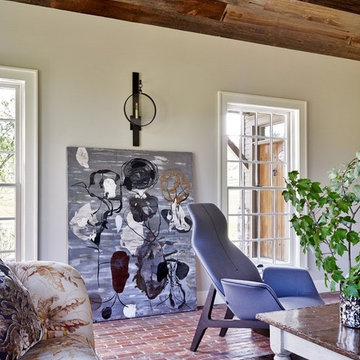
Joshua Mc Hugh
Esempio di un grande soggiorno country chiuso con pareti beige, pavimento in mattoni, nessun camino e TV a parete
Esempio di un grande soggiorno country chiuso con pareti beige, pavimento in mattoni, nessun camino e TV a parete
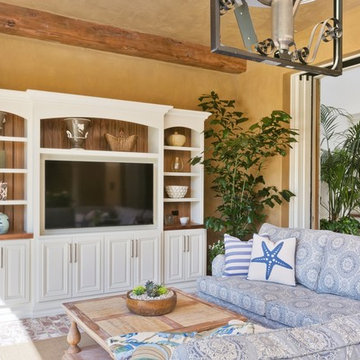
This high end indoor outdoor living room design in Rancho Santa Fe is by award-winning designer Susan Spath. Fine furniture and accessories by Kern & Co.
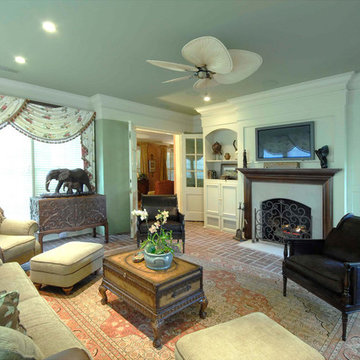
Immagine di un soggiorno tradizionale di medie dimensioni e chiuso con sala formale, pareti verdi, pavimento in mattoni, camino classico, cornice del camino in intonaco e TV a parete
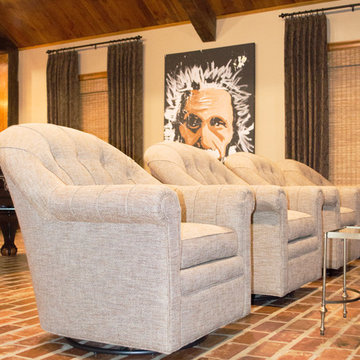
Entre Nous Design
Ispirazione per un soggiorno classico di medie dimensioni e aperto con pareti beige, pavimento in mattoni, pavimento marrone, sala giochi e TV a parete
Ispirazione per un soggiorno classico di medie dimensioni e aperto con pareti beige, pavimento in mattoni, pavimento marrone, sala giochi e TV a parete
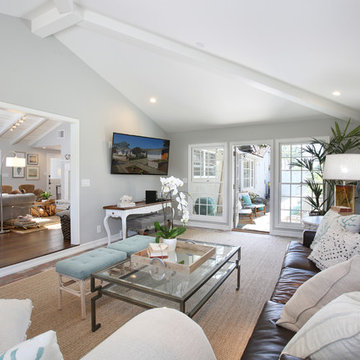
Vincent R Ivicevic
Foto di un soggiorno stile marino con pareti grigie, pavimento in mattoni e TV a parete
Foto di un soggiorno stile marino con pareti grigie, pavimento in mattoni e TV a parete
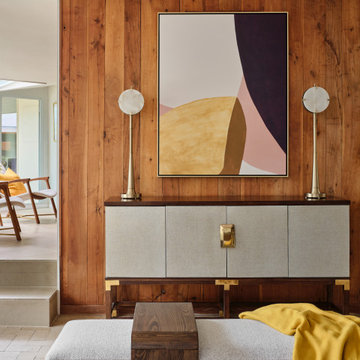
The cantilevered living room of this incredible mid century modern home still features the original wood wall paneling and brick floors. We were so fortunate to have these amazing original features to work with. Our design team brought in a new modern light fixture, MCM furnishings, lamps and accessories. We utilized the client's existing rug and pulled our room's inspiration colors from it. Bright citron yellow accents add a punch of color to the room. The surrounding built-in bookcases are also original to the room.
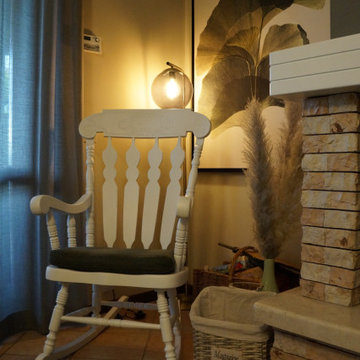
Un progetto di Restyling nel vero senso della parola; quando Polygona ha accettato di trasformare questi ambienti parlavamo di stanze cupe con vecchi kobili di legno stile anni '70. Oggi abbiamo ridato vita a questa casa utilizzando colori contemporanei ed arredi dallo stile un po' classico, per mantenere e rispettare la natura architettonica di queste stanze.
Alcuni elementi sono stati recuperati e laccati, tutta la tappezzeria è stata rifatta a misure con accurate scelte di materiali e colori.
Abbiamo reso questa casa un posto accogliente e rilassante in cui passare il proprio tempo in famiglia.
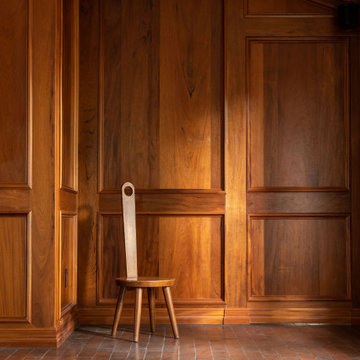
The feature wall of this expansive living room is all stained, imported mahogany. The woodworker created and installed this custom wainscoting design and incorporated a hidden door. If you look closely, you can see the light coming in underneath the door.
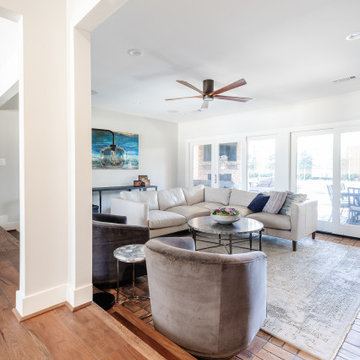
This 1964 Preston Hollow home was in the perfect location and had great bones but was not perfect for this family that likes to entertain. They wanted to open up their kitchen up to the den and entry as much as possible, as it was small and completely closed off. They needed significant wine storage and they did want a bar area but not where it was currently located. They also needed a place to stage food and drinks outside of the kitchen. There was a formal living room that was not necessary and a formal dining room that they could take or leave. Those spaces were opened up, the previous formal dining became their new home office, which was previously in the master suite. The master suite was completely reconfigured, removing the old office, and giving them a larger closet and beautiful master bathroom. The game room, which was converted from the garage years ago, was updated, as well as the bathroom, that used to be the pool bath. The closet space in that room was redesigned, adding new built-ins, and giving us more space for a larger laundry room and an additional mudroom that is now accessible from both the game room and the kitchen! They desperately needed a pool bath that was easily accessible from the backyard, without having to walk through the game room, which they had to previously use. We reconfigured their living room, adding a full bathroom that is now accessible from the backyard, fixing that problem. We did a complete overhaul to their downstairs, giving them the house they had dreamt of!
As far as the exterior is concerned, they wanted better curb appeal and a more inviting front entry. We changed the front door, and the walkway to the house that was previously slippery when wet and gave them a more open, yet sophisticated entry when you walk in. We created an outdoor space in their backyard that they will never want to leave! The back porch was extended, built a full masonry fireplace that is surrounded by a wonderful seating area, including a double hanging porch swing. The outdoor kitchen has everything they need, including tons of countertop space for entertaining, and they still have space for a large outdoor dining table. The wood-paneled ceiling and the mix-matched pavers add a great and unique design element to this beautiful outdoor living space. Scapes Incorporated did a fabulous job with their backyard landscaping, making it a perfect daily escape. They even decided to add turf to their entire backyard, keeping minimal maintenance for this busy family. The functionality this family now has in their home gives the true meaning to Living Better Starts Here™.
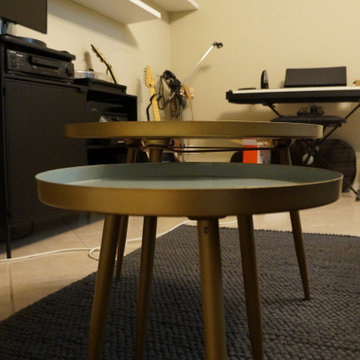
Un progetto di Restyling nel vero senso della parola; quando Polygona ha accettato di trasformare questi ambienti parlavamo di stanze cupe con vecchi kobili di legno stile anni '70. Oggi abbiamo ridato vita a questa casa utilizzando colori contemporanei ed arredi dallo stile un po' classico, per mantenere e rispettare la natura architettonica di queste stanze.
Alcuni elementi sono stati recuperati e laccati, tutta la tappezzeria è stata rifatta a misure con accurate scelte di materiali e colori.
Abbiamo reso questa casa un posto accogliente e rilassante in cui passare il proprio tempo in famiglia.
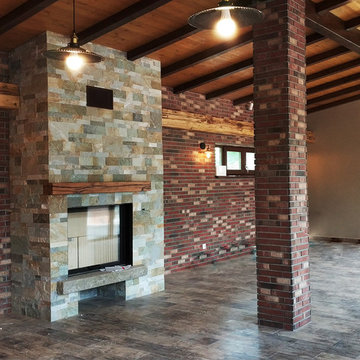
When dealing with large open spaces sometimes it is wise to divide them into smaller areas, but only with furniture that allows the newly obtained area to breathe and still be a part of the overall design.
Achieve charm and uniqueness by simple materials and an even more simple, yet inspired setting. Twist the entry with wooden sliding doors, a grey accent wall and giant letters for a contemporary meets rustic interior design. Use brick and traditional hardwood walls, set up a cozy place near the fireplace and there you have it: the perfect setting for pool players.
Don`t forget earthy tones – browns, grays and neutrals against red exposed brick wall to ensure the true rustic feel. Let the parties begin!
Soggiorni con pavimento in mattoni e TV a parete - Foto e idee per arredare
4