Soggiorni con pavimento in mattoni e TV a parete - Foto e idee per arredare
Filtra anche per:
Budget
Ordina per:Popolari oggi
41 - 60 di 136 foto
1 di 3
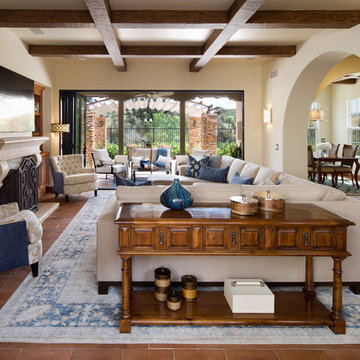
This family room which is open to the dining room and kitchen is a perfect layout for entertaining large groups. We started with a very neutral palette and kept it light with neutral furniture with pops of blue in the rugs, pillows, accessories and chair backs. There is yet an other patio behind us with an exterior fireplace.
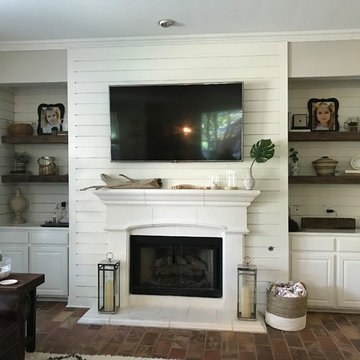
Esempio di un soggiorno country di medie dimensioni e aperto con pareti grigie, camino classico, TV a parete, pavimento in mattoni, cornice del camino in legno e pavimento marrone
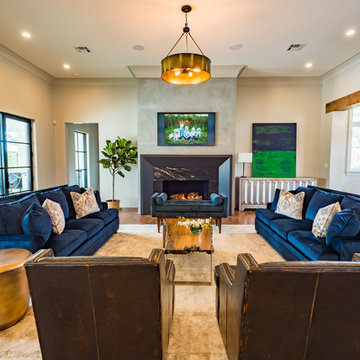
Jason Carroll
Foto di un soggiorno tradizionale aperto con pareti bianche, pavimento in mattoni, cornice del camino in legno e TV a parete
Foto di un soggiorno tradizionale aperto con pareti bianche, pavimento in mattoni, cornice del camino in legno e TV a parete
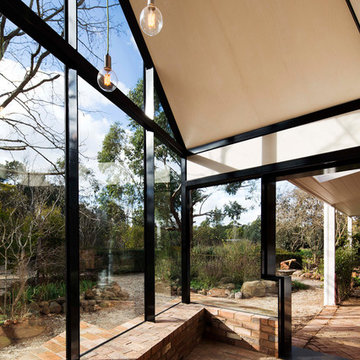
House extension and renovation for a Chef-come-Artist/Collector and his partner in Malmsbury, Victoria.
Built by Warren Hughes Builders & Renovators.
Ben Hosking Architectural Photography
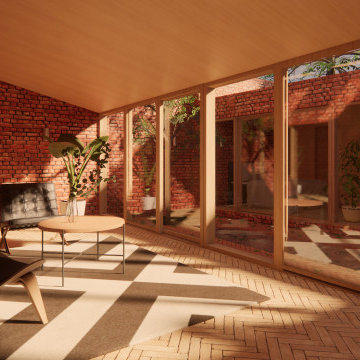
A courtyard home, made in the walled garden of a victorian terrace house off New Walk, Beverley. The home is made from reclaimed brick, cross-laminated timber and a planted lawn which makes up its biodiverse roof.
Occupying a compact urban site, surrounded by neighbours and walls on all sides, the home centres on a solar courtyard which brings natural light, air and views to the home, not unlike the peristyles of Roman Pompeii.
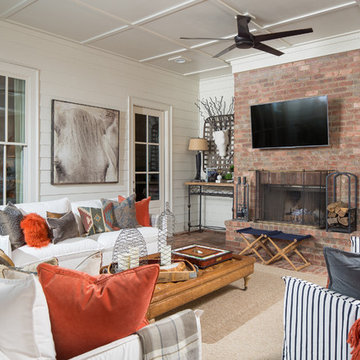
An indoor/outdoor kitchen, living, and dining area by t-Olive Properties (www.toliveproperties.com). Photo by David Cannon (www.davidcannonphotography.com)
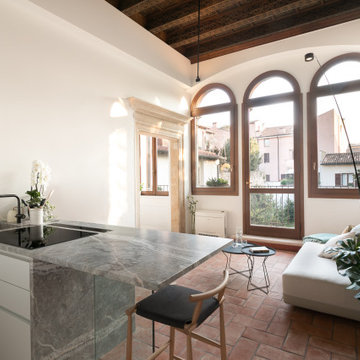
Vista dalla cucina al soggiorno. L'ampia vetrata consente di godere della vista del giardino in ogni angolo in cui si cucina, si pranza, si stazione sul proprio divano.
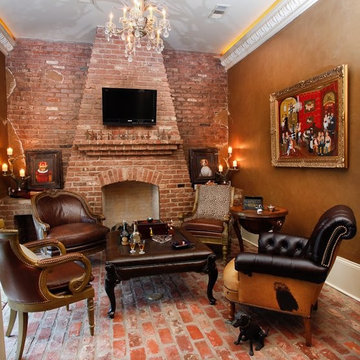
Immagine di un soggiorno tradizionale di medie dimensioni e chiuso con sala giochi, pareti marroni, pavimento in mattoni, camino classico, cornice del camino in mattoni e TV a parete
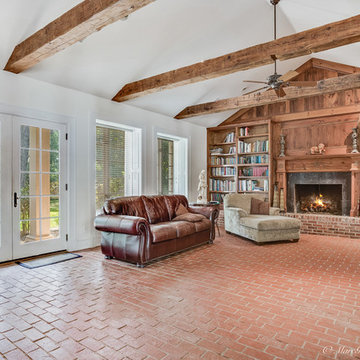
Marc Gibson Photography
Foto di un soggiorno classico di medie dimensioni e aperto con libreria, pareti bianche, pavimento in mattoni, camino classico, cornice del camino in pietra, TV a parete e pavimento rosso
Foto di un soggiorno classico di medie dimensioni e aperto con libreria, pareti bianche, pavimento in mattoni, camino classico, cornice del camino in pietra, TV a parete e pavimento rosso
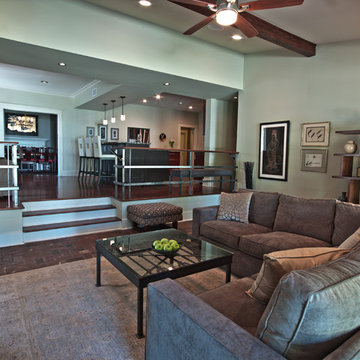
This view from the den shows the new kitchen and island, with a casual seating area to the left of the island. Removing the three walls opened up the space for cooking and entertaining.
A coffee table - made from a New Orleans wrought iron gate - is a fine accent piece from the client's existing items that New Mood Design integrated into a sofa grouping.
Visit New Mood Design's "before and after album" on Facebook to see how we transformed this home: http://on.fb.me/xWvRhv
Photography © David Humphreys
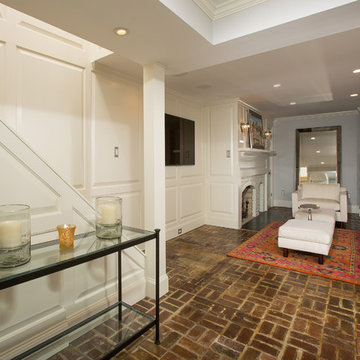
Below the kitchen, the homeowners had a family room that was rarely used because access could only be obtained from the outside of the house by way of a set of super steep cement stairs. Our plans brought the exterior set of stairs inside. New skylights above these stairs drive natural light down to the basement, and the extra space above the now interior stairs gives the kitchen more breathing room.
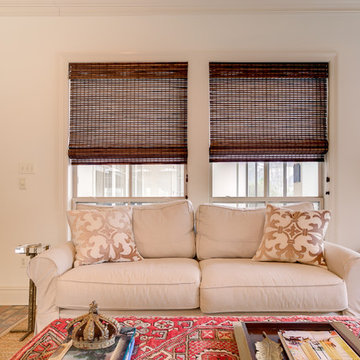
Idee per un soggiorno classico di medie dimensioni con sala formale, pareti bianche, pavimento in mattoni, camino ad angolo, cornice del camino in mattoni e TV a parete
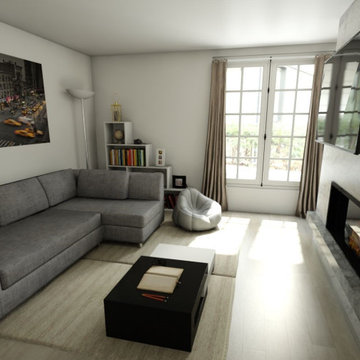
Esempio di un piccolo soggiorno minimalista aperto con pareti bianche, pavimento in mattoni, camino lineare Ribbon, cornice del camino piastrellata, TV a parete e pavimento grigio
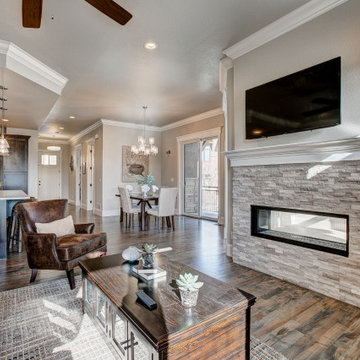
Immagine di un soggiorno boho chic con camino classico, cornice del camino in mattoni, pareti grigie, pavimento in mattoni, TV a parete e pavimento marrone
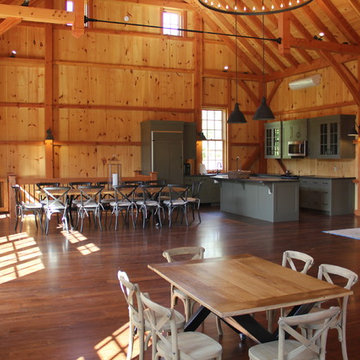
Open Floor Plan on Second Floor
Esempio di un soggiorno minimalista di medie dimensioni e aperto con pavimento in mattoni, TV a parete, camino classico e cornice del camino in pietra
Esempio di un soggiorno minimalista di medie dimensioni e aperto con pavimento in mattoni, TV a parete, camino classico e cornice del camino in pietra
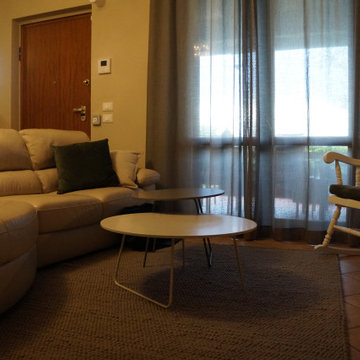
Un progetto di Restyling nel vero senso della parola; quando Polygona ha accettato di trasformare questi ambienti parlavamo di stanze cupe con vecchi kobili di legno stile anni '70. Oggi abbiamo ridato vita a questa casa utilizzando colori contemporanei ed arredi dallo stile un po' classico, per mantenere e rispettare la natura architettonica di queste stanze.
Alcuni elementi sono stati recuperati e laccati, tutta la tappezzeria è stata rifatta a misure con accurate scelte di materiali e colori.
Abbiamo reso questa casa un posto accogliente e rilassante in cui passare il proprio tempo in famiglia.
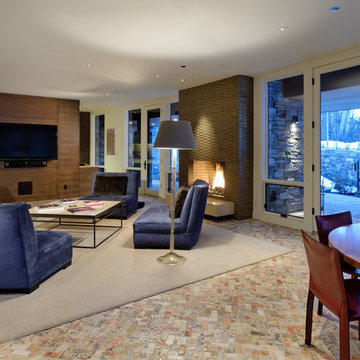
Idee per un grande soggiorno minimal aperto con pareti bianche, pavimento in mattoni, camino classico e TV a parete
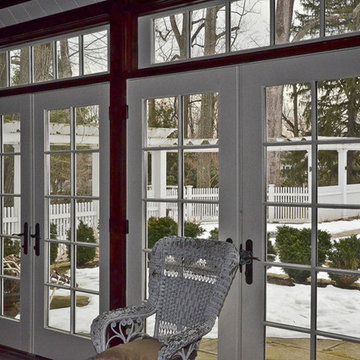
Esempio di un grande soggiorno country stile loft con sala giochi, pareti bianche, TV a parete, pavimento in mattoni e pavimento multicolore
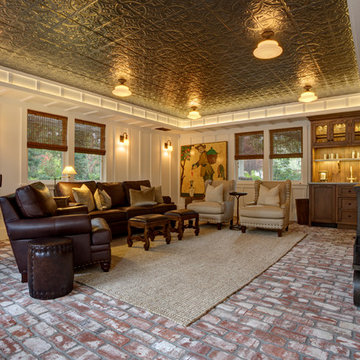
Project Coordinator- Sarah Massey sarah.hunt0702@gmail.com
Interior Design-Sandra Brown
www.sandrabrowninteriors.com
Idee per un soggiorno chic di medie dimensioni e chiuso con sala formale, pareti bianche, pavimento in mattoni, TV a parete e pavimento rosso
Idee per un soggiorno chic di medie dimensioni e chiuso con sala formale, pareti bianche, pavimento in mattoni, TV a parete e pavimento rosso
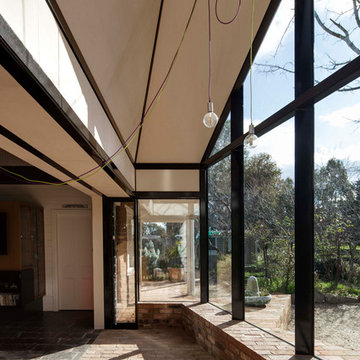
House extension and renovation for a Chef-come-Artist/Collector and his partner in Malmsbury, Victoria.
Built by Warren Hughes Builders & Renovators.
Ben Hosking Architectural Photography
Soggiorni con pavimento in mattoni e TV a parete - Foto e idee per arredare
3