Soggiorni con pavimento in gres porcellanato - Foto e idee per arredare
Filtra anche per:
Budget
Ordina per:Popolari oggi
1421 - 1440 di 24.697 foto
1 di 3
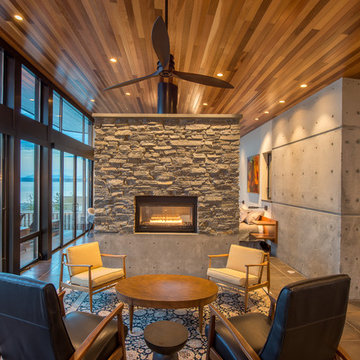
Photography by Lucas Henning.
Immagine di un piccolo soggiorno moderno aperto con pareti grigie, pavimento in gres porcellanato, camino bifacciale, cornice del camino in pietra, nessuna TV e pavimento beige
Immagine di un piccolo soggiorno moderno aperto con pareti grigie, pavimento in gres porcellanato, camino bifacciale, cornice del camino in pietra, nessuna TV e pavimento beige
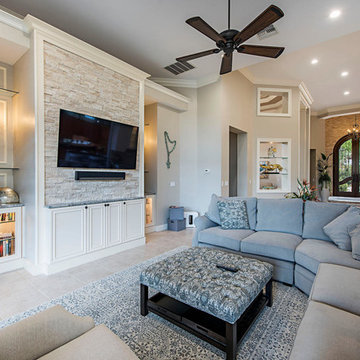
We love adding design flare to remodeled homes, such as white brick walls, glass front cabinetry, slanted ceilings, and taupe walls.
Darren Miles Photographer

The game room with views to the hills beyond as seen from the living room area. The entry hallway connects the two spaces. High clerestory windows frame views of the surrounding oak trees.
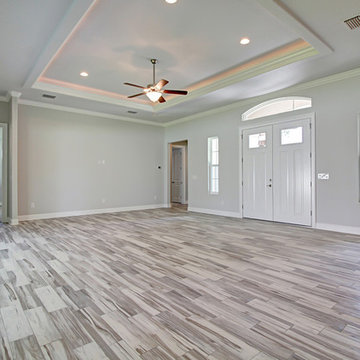
Immagine di un soggiorno american style di medie dimensioni e aperto con pareti grigie, pavimento in gres porcellanato e pavimento grigio
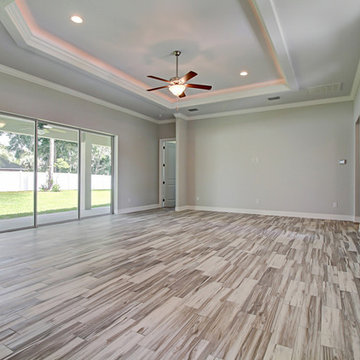
Foto di un soggiorno stile americano di medie dimensioni e aperto con pareti grigie, pavimento in gres porcellanato e pavimento grigio
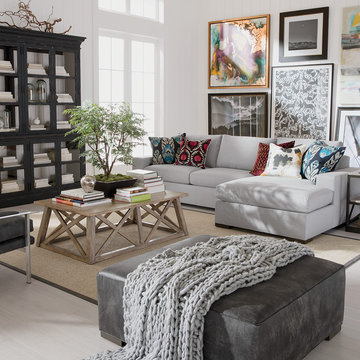
This space wins the trifecta of comfort, functionality, and magazine-worthy good looks. There’s fab seating, including the low, deep, oh-so-inviting Conway sectional, the iconic Jericho chair, and outsized Miles ottoman dressed in sumptuous gray leather. The statement-making display cabinet can hold anything from tomes to treasures. There are both rustic and industrial touches throughout, and for impactful color and visual interest: a mix of textured pillows and a striking gallery wall. Products – Conway Sectional, Bruckner Coffee Table, Miles Leather Cocktail Ottomans
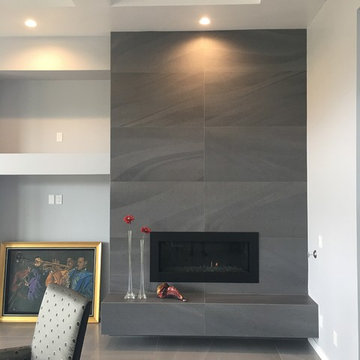
Ann Liem & Robert Strahle
Idee per un grande soggiorno minimal aperto con sala formale, pareti grigie, pavimento in gres porcellanato, camino ad angolo, cornice del camino piastrellata, nessuna TV e pavimento grigio
Idee per un grande soggiorno minimal aperto con sala formale, pareti grigie, pavimento in gres porcellanato, camino ad angolo, cornice del camino piastrellata, nessuna TV e pavimento grigio
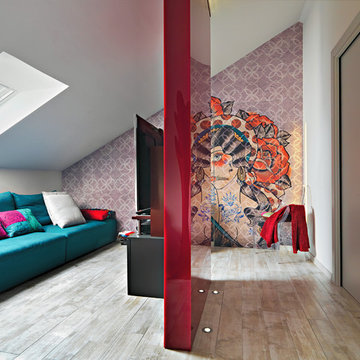
ph by © adriano pecchio
Progetto Davide Varetto architetto
Esempio di un piccolo soggiorno minimal aperto con pavimento in gres porcellanato, TV a parete, nessun camino, pavimento beige e pareti multicolore
Esempio di un piccolo soggiorno minimal aperto con pavimento in gres porcellanato, TV a parete, nessun camino, pavimento beige e pareti multicolore
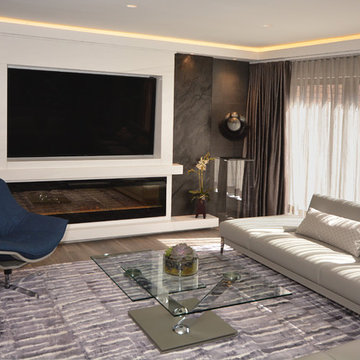
sue sotera photos
Immagine di un soggiorno moderno di medie dimensioni e aperto con pareti grigie, pavimento in gres porcellanato, camino lineare Ribbon, cornice del camino in pietra, TV a parete e pavimento grigio
Immagine di un soggiorno moderno di medie dimensioni e aperto con pareti grigie, pavimento in gres porcellanato, camino lineare Ribbon, cornice del camino in pietra, TV a parete e pavimento grigio
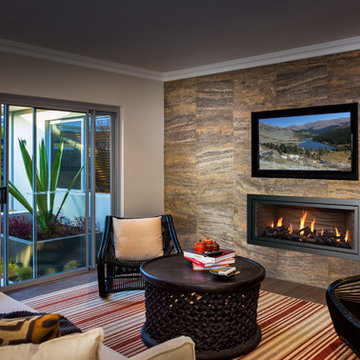
Foto di un grande soggiorno classico chiuso con sala formale, pareti bianche, pavimento in gres porcellanato, camino lineare Ribbon, cornice del camino piastrellata, TV a parete e pavimento marrone
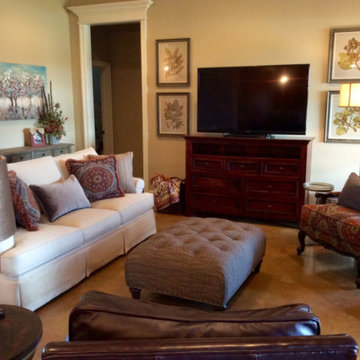
Ispirazione per un soggiorno vittoriano di medie dimensioni e chiuso con pareti beige, TV autoportante, pavimento in gres porcellanato e pavimento beige
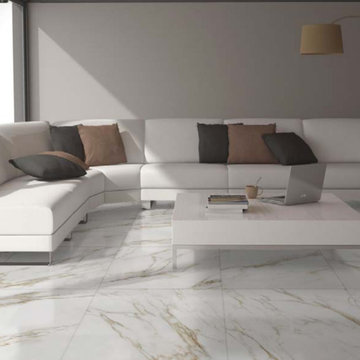
Idee per un soggiorno moderno di medie dimensioni e aperto con pavimento bianco e pavimento in gres porcellanato
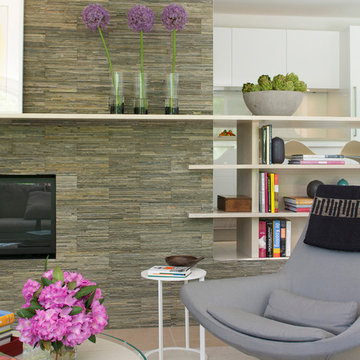
Photo credit Jane Beiles
Located on a beautiful property with a legacy of architectural and landscape innovation, this guest house was originally designed by the offices of Eliot Noyes and Alan Goldberg. Due to its age and expanded use as an in-law dwelling for extended stays, the 1200 sf structure required a renovation and small addition. While one objective was to make the structure function independently of the main house with its own access road, garage, and entrance, another objective was to knit the guest house into the architectural fabric of the property. New window openings deliberately frame landscape and architectural elements on the site, while exterior finishes borrow from that of the main house (cedar, zinc, field stone) bringing unity to the family compound. Inside, the use of lighter materials gives the simple, efficient spaces airiness.
A challenge was to find an interior design vocabulary which is both simple and clean, but not cold or uninteresting. A combination of rough slate, white washed oak, and high gloss lacquer cabinets provide interest and texture, but with their minimal detailing create a sense of calm.
Located on a beautiful property with a legacy of architectural and landscape innovation, this guest house was originally designed by the offices of Eliot Noyes and Alan Goldberg. Due to its age and expanded use as an in-law dwelling for extended stays, the 1200 sf structure required a renovation and small addition. While one objective was to make the structure function independently of the main house with its own access road, garage, and entrance, another objective was to knit the guest house into the architectural fabric of the property. New window openings deliberately frame landscape and architectural elements on the site, while exterior finishes borrow from that of the main house (cedar, zinc, field stone) bringing unity to the family compound. Inside, the use of lighter materials gives the simple, efficient spaces airiness.
A challenge was to find an interior design vocabulary which is both simple and clean, but not cold or uninteresting. A combination of rough slate, white washed oak, and high gloss lacquer cabinets provide interest and texture, but with their minimal detailing create a sense of calm.
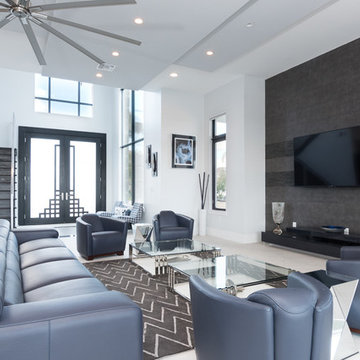
Foto di un ampio soggiorno contemporaneo aperto con pareti bianche, pavimento in gres porcellanato, nessun camino e TV a parete
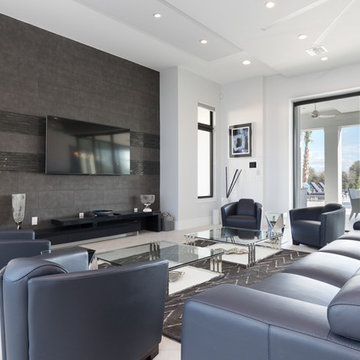
Esempio di un ampio soggiorno minimal aperto con pareti bianche, pavimento in gres porcellanato, nessun camino e TV a parete
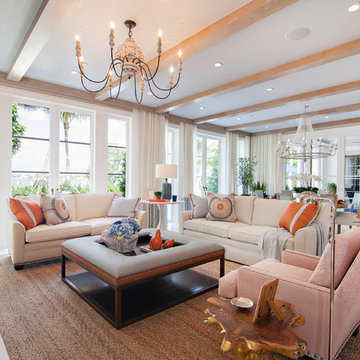
Dean Matthews
Foto di un ampio soggiorno classico aperto con pareti bianche, pavimento in gres porcellanato e TV a parete
Foto di un ampio soggiorno classico aperto con pareti bianche, pavimento in gres porcellanato e TV a parete
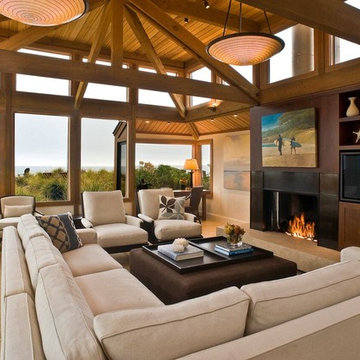
Idee per un grande soggiorno stile marinaro chiuso con camino classico, parete attrezzata, pareti beige, pavimento in gres porcellanato e cornice del camino piastrellata
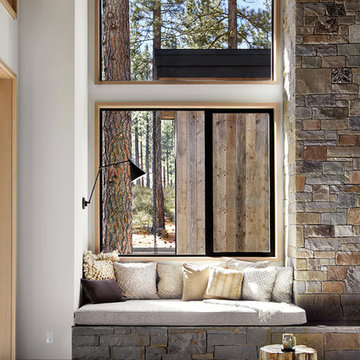
Lisa Petrole
Ispirazione per un soggiorno minimalista aperto con pareti grigie e pavimento in gres porcellanato
Ispirazione per un soggiorno minimalista aperto con pareti grigie e pavimento in gres porcellanato
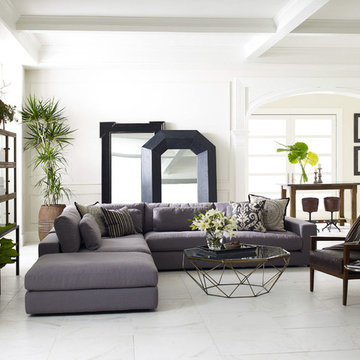
Idee per un ampio soggiorno boho chic aperto con sala formale, pareti bianche, pavimento in gres porcellanato e nessuna TV
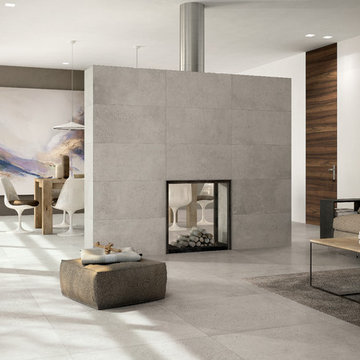
CAPCO Tile's Downtown Ash by ABK
Ispirazione per un soggiorno minimalista con pareti bianche, pavimento in gres porcellanato, camino bifacciale e cornice del camino piastrellata
Ispirazione per un soggiorno minimalista con pareti bianche, pavimento in gres porcellanato, camino bifacciale e cornice del camino piastrellata
Soggiorni con pavimento in gres porcellanato - Foto e idee per arredare
72