Soggiorni con pavimento in gres porcellanato e cornice del camino in legno - Foto e idee per arredare
Filtra anche per:
Budget
Ordina per:Popolari oggi
1 - 20 di 575 foto
1 di 3
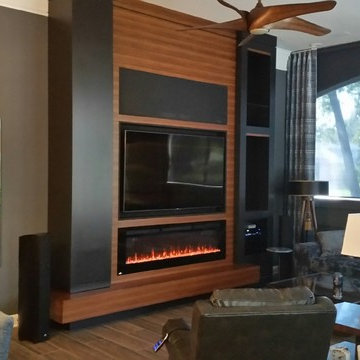
After photo - 80% complete.
Idee per un soggiorno moderno di medie dimensioni e chiuso con pareti grigie, pavimento in gres porcellanato, camino lineare Ribbon, cornice del camino in legno, parete attrezzata e pavimento marrone
Idee per un soggiorno moderno di medie dimensioni e chiuso con pareti grigie, pavimento in gres porcellanato, camino lineare Ribbon, cornice del camino in legno, parete attrezzata e pavimento marrone
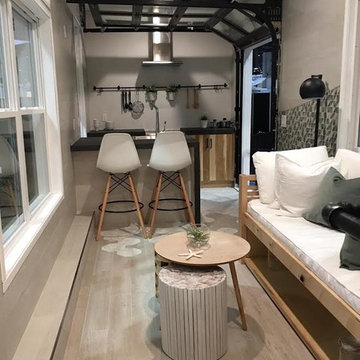
Esempio di un piccolo soggiorno tradizionale aperto con pareti grigie, pavimento in gres porcellanato, pavimento beige, camino lineare Ribbon e cornice del camino in legno
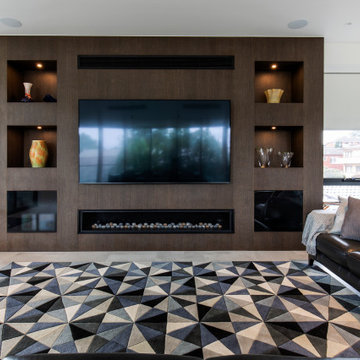
Ispirazione per un ampio soggiorno moderno aperto con sala formale, pareti bianche, pavimento in gres porcellanato, cornice del camino in legno, parete attrezzata e pavimento grigio
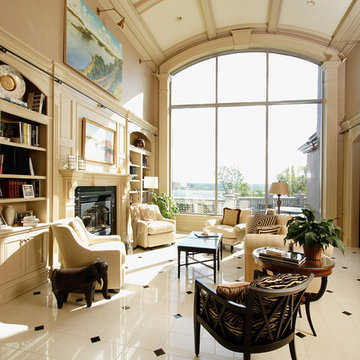
Ahmann Design, Inc.
Idee per un grande soggiorno classico aperto con sala formale, pavimento in gres porcellanato e cornice del camino in legno
Idee per un grande soggiorno classico aperto con sala formale, pavimento in gres porcellanato e cornice del camino in legno
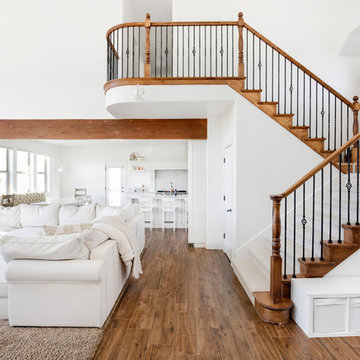
Meaghan Larsen Photographer. Lisa Shearer Designer
Immagine di un grande soggiorno classico aperto con pareti bianche, pavimento in gres porcellanato, camino classico, cornice del camino in legno, TV a parete, pavimento marrone e sala formale
Immagine di un grande soggiorno classico aperto con pareti bianche, pavimento in gres porcellanato, camino classico, cornice del camino in legno, TV a parete, pavimento marrone e sala formale
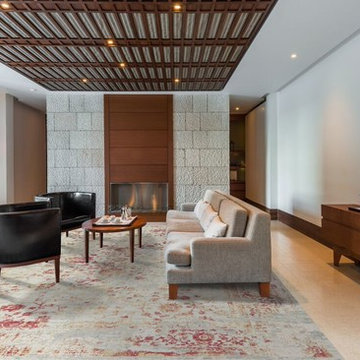
Immagine di un soggiorno minimal di medie dimensioni e aperto con angolo bar, pareti bianche, pavimento in gres porcellanato, camino classico e cornice del camino in legno

Nestled within the charming confines of Bluejack National, our design team utilized all the space this cozy cottage had to offer. Towering custom drapery creates the illusion of grandeur, guiding the eye toward the shiplap ceiling and exposed wooden beams. While the color palette embraces neutrals and earthy tones, playful pops of color and intriguing southwestern accents inject vibrancy and character into the space.

Concrete and structural steel construction on open concept with custom curtain wall allows for stunning views and brings in plenty of light. 33 foot white leather sofa wraps around the 14 foot long Optimist water fireplace for large house gatherings. Blown glass adorn the walls and tables anchored by custom blue silk shag area carpet. John Bentley Photography - Vancouver
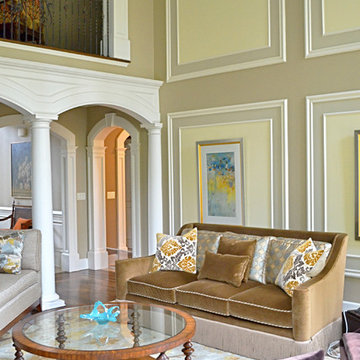
Diane Cooper-Photographer
Immagine di un grande soggiorno classico chiuso con sala formale, pareti beige, pavimento in gres porcellanato, camino classico e cornice del camino in legno
Immagine di un grande soggiorno classico chiuso con sala formale, pareti beige, pavimento in gres porcellanato, camino classico e cornice del camino in legno

Such a fun lake house vibe - you would never guess this was a dark garage before! A cozy electric fireplace in the entertainment wall on the left adds ambiance. Barn doors hide the TV during wild ping pong matches. The new kitchenette is tucked back in the corner.

A blue shag rug adds a nice pop of color in this neutral space. Blue tones are found throughout the room to add dimension.
Foto di un grande soggiorno rustico aperto con pareti marroni, pavimento in gres porcellanato, camino classico, cornice del camino in legno, TV autoportante e pavimento marrone
Foto di un grande soggiorno rustico aperto con pareti marroni, pavimento in gres porcellanato, camino classico, cornice del camino in legno, TV autoportante e pavimento marrone
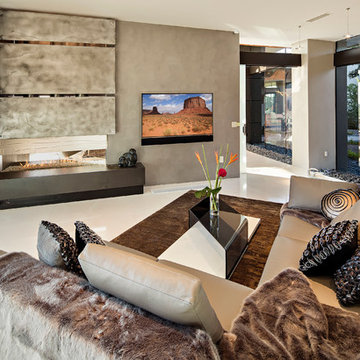
Ispirazione per un soggiorno minimalista di medie dimensioni e aperto con pareti beige, pavimento in gres porcellanato, camino lineare Ribbon e cornice del camino in legno
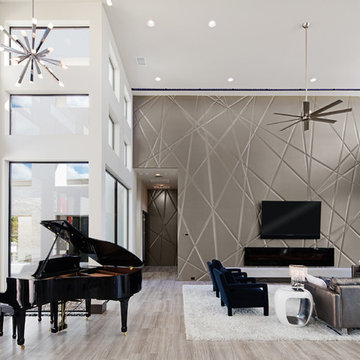
design by oscar e flores design studio
builder mike hollaway homes
Foto di un grande soggiorno minimalista aperto con pareti bianche, pavimento in gres porcellanato, camino lineare Ribbon, cornice del camino in legno e nessuna TV
Foto di un grande soggiorno minimalista aperto con pareti bianche, pavimento in gres porcellanato, camino lineare Ribbon, cornice del camino in legno e nessuna TV

Modern minimalist lodge style media wall design with custom hardwood heavy beam fireplace mantel and hearth, and modern horizontal fireplace. Featuring custom stacked stone and hidden custom accent lighting. Custom designed by DAGR Design.

Open Concept Family Room, Featuring a 20' long Custom Made Douglas Fir Wood Paneled Wall with 15' Overhang, 10' Bio-Ethenol Fireplace, LED Lighting and Built-In Speakers.

Так как заказчики переехали в городскую квартиру из собственного дома, для них камин — несомненный атрибут уютного пространства. Не хотелось разбивать этот прекрасный стереотип, мы установили в гостиной биокамин. Для него собирали специальный огнеупорный каркас, который впоследствии обшили мебельными панелями. Отделка квартиры к тому времени была чистовой, поэтому каркас размером с рояль собирали на подземной парковке, а потом заносили в квартиру. Но все усилия того стоили — камин стал своеобразным центром притяжения, наполнил интерьер ощущением загородной жизни.
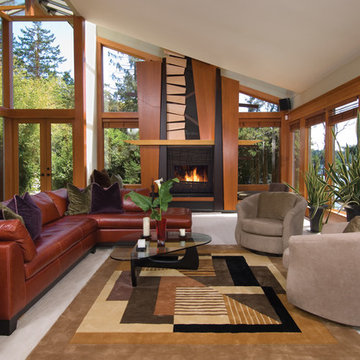
Immagine di un soggiorno moderno aperto e di medie dimensioni con sala formale, camino lineare Ribbon, pareti beige, pavimento in gres porcellanato, cornice del camino in legno, nessuna TV e tappeto
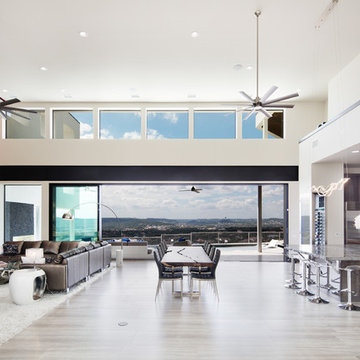
design by oscar e flores design studio
builder mike hollaway homes
Idee per un grande soggiorno moderno aperto con pareti bianche, pavimento in gres porcellanato, camino lineare Ribbon, cornice del camino in legno e nessuna TV
Idee per un grande soggiorno moderno aperto con pareti bianche, pavimento in gres porcellanato, camino lineare Ribbon, cornice del camino in legno e nessuna TV

The right side of the room features built in storage and hidden desk and murphy bed. An inset nook for the sofa preserves floorspace and breaks up the long wall. A cozy electric fireplace in the entertainment wall on the left adds ambiance. Barn doors hide a TV during wild ping pong matches! The new kitchenette is tucked back to the left.
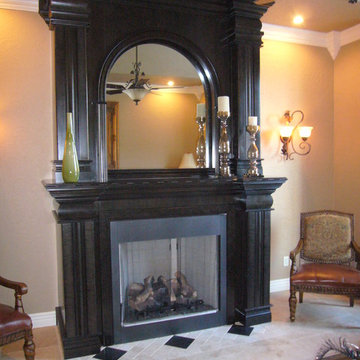
Fireplace with overmantel
Foto di un soggiorno tradizionale di medie dimensioni con pareti beige, pavimento in gres porcellanato, camino classico e cornice del camino in legno
Foto di un soggiorno tradizionale di medie dimensioni con pareti beige, pavimento in gres porcellanato, camino classico e cornice del camino in legno
Soggiorni con pavimento in gres porcellanato e cornice del camino in legno - Foto e idee per arredare
1