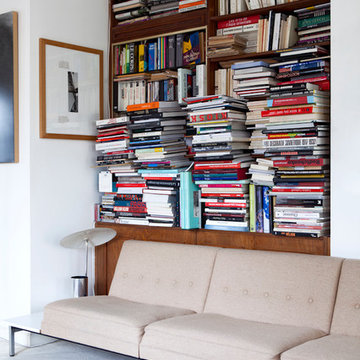Soggiorni con pavimento in cemento e moquette - Foto e idee per arredare
Filtra anche per:
Budget
Ordina per:Popolari oggi
161 - 180 di 74.629 foto
1 di 3

Casas Del Oso
Idee per un grande soggiorno stile rurale aperto con pareti beige, moquette, camino classico, cornice del camino piastrellata e nessuna TV
Idee per un grande soggiorno stile rurale aperto con pareti beige, moquette, camino classico, cornice del camino piastrellata e nessuna TV
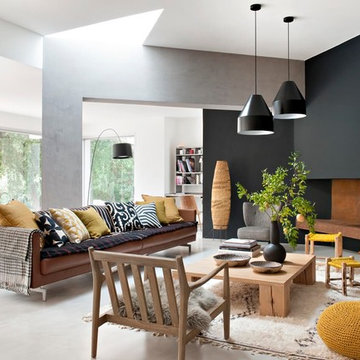
NICOLAS MATHEUS
Idee per un soggiorno minimal con pareti multicolore e pavimento in cemento
Idee per un soggiorno minimal con pareti multicolore e pavimento in cemento
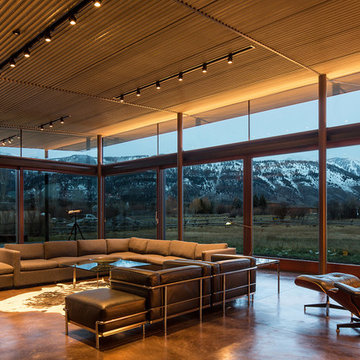
This residence is situated on a flat site with views north and west to the mountain range. The opposing roof forms open the primary living spaces on the ground floor to these views, while the upper floor captures the sun and view to the south. The integrity of these two forms are emphasized by a linear skylight at their meeting point. The sequence of entry to the house begins at the south of the property adjacent to a vast conservation easement, and is fortified by a wall that defines a path of movement and connects the interior spaces to the outdoors. The addition of the garage outbuilding creates an arrival courtyard.
A.I.A Wyoming Chapter Design Award of Merit 2014
Project Year: 2008
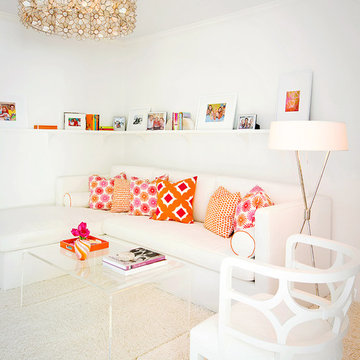
Idee per un soggiorno contemporaneo di medie dimensioni e chiuso con pareti bianche, moquette, sala formale, nessun camino, nessuna TV e pavimento beige
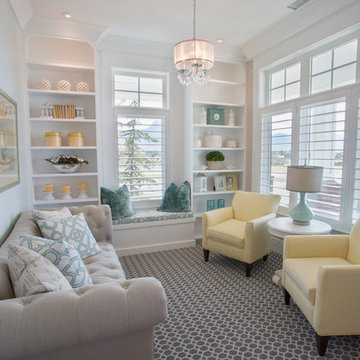
Highland Custom Homes
Foto di un piccolo soggiorno classico chiuso con pareti beige, moquette, nessun camino, nessuna TV e pavimento multicolore
Foto di un piccolo soggiorno classico chiuso con pareti beige, moquette, nessun camino, nessuna TV e pavimento multicolore
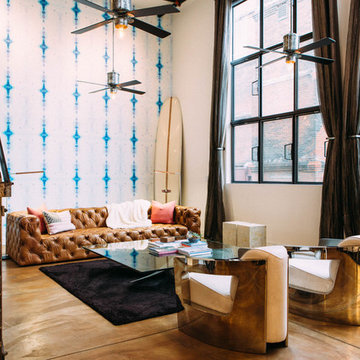
Ashley Batz
Idee per un grande soggiorno industriale aperto con pareti multicolore, pavimento in cemento, nessun camino e nessuna TV
Idee per un grande soggiorno industriale aperto con pareti multicolore, pavimento in cemento, nessun camino e nessuna TV
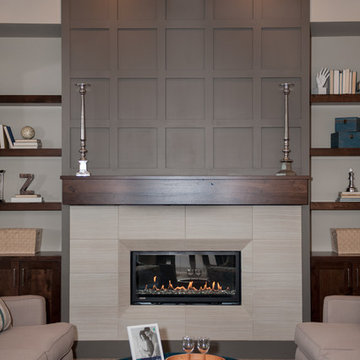
Aimee Lee Photography
Ispirazione per un soggiorno contemporaneo di medie dimensioni e aperto con pareti grigie, moquette, camino lineare Ribbon, cornice del camino piastrellata, TV a parete e pavimento beige
Ispirazione per un soggiorno contemporaneo di medie dimensioni e aperto con pareti grigie, moquette, camino lineare Ribbon, cornice del camino piastrellata, TV a parete e pavimento beige
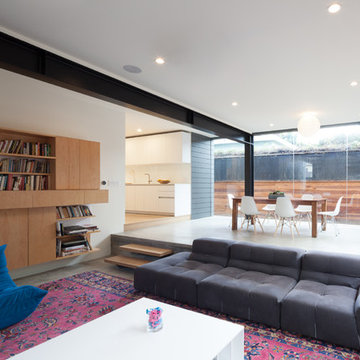
A radical remodel of a modest beach bungalow originally built in 1913 and relocated in 1920 to its current location, blocks from the ocean.
The exterior of the Bay Street Residence remains true to form, preserving its inherent street presence. The interior has been fully renovated to create a streamline connection between each interior space and the rear yard. A 2-story rear addition provides a master suite and deck above while simultaneously creating a unique space below that serves as a terraced indoor dining and living area open to the outdoors.
Photographer: Taiyo Watanabe
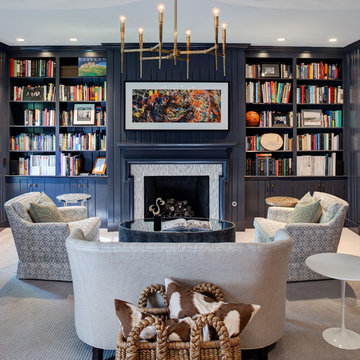
Foto di un soggiorno classico con libreria, pareti blu, moquette, camino classico, cornice del camino piastrellata, nessuna TV e tappeto
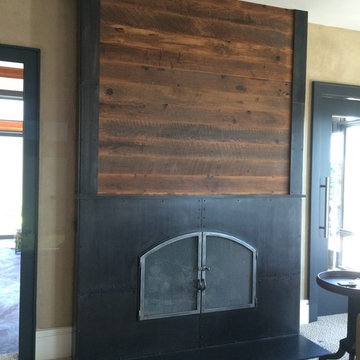
Custom fireplace surround, mantle and screen in steel and reclaimed barn-wood. Features a steampunk/industrial look.
Photo - Josiah Zukowski
Foto di un grande soggiorno industriale aperto con sala giochi, TV a parete, pareti beige, moquette, camino lineare Ribbon e cornice del camino in metallo
Foto di un grande soggiorno industriale aperto con sala giochi, TV a parete, pareti beige, moquette, camino lineare Ribbon e cornice del camino in metallo
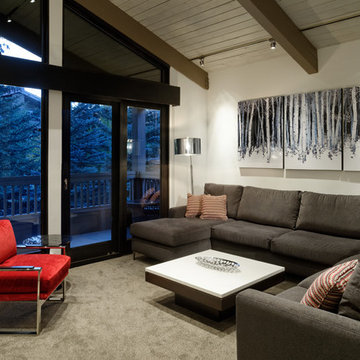
Idee per un soggiorno minimal chiuso con pareti bianche, moquette, nessun camino e nessuna TV
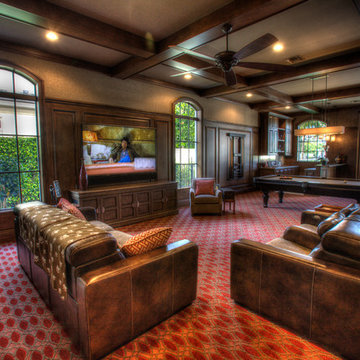
Cozy Club Room with 90" Sharp TV and Leon Sound Bar.
Photo by Harry Cohen
Ispirazione per un grande soggiorno classico aperto con sala giochi, pareti marroni, moquette, nessun camino e TV a parete
Ispirazione per un grande soggiorno classico aperto con sala giochi, pareti marroni, moquette, nessun camino e TV a parete

Kimberley Bryan
Idee per un soggiorno moderno aperto con sala formale, pareti bianche, pavimento in cemento, camino classico, cornice del camino in pietra, TV a parete e tappeto
Idee per un soggiorno moderno aperto con sala formale, pareti bianche, pavimento in cemento, camino classico, cornice del camino in pietra, TV a parete e tappeto

Coming from Minnesota this couple already had an appreciation for a woodland retreat. Wanting to lay some roots in Sun Valley, Idaho, guided the incorporation of historic hewn, stone and stucco into this cozy home among a stand of aspens with its eye on the skiing and hiking of the surrounding mountains.
Miller Architects, PC

Modern family loft in Boston’s South End. Open living area includes a custom fireplace with warm stone texture paired with functional seamless wall cabinets for clutter free storage.
Photos by Eric Roth.
Construction by Ralph S. Osmond Company.
Green architecture by ZeroEnergy Design. http://www.zeroenergy.com

Tyler Henderson
tylermarkhenderson.com
Ispirazione per un piccolo soggiorno industriale aperto con pareti bianche, pavimento in cemento, TV autoportante e tappeto
Ispirazione per un piccolo soggiorno industriale aperto con pareti bianche, pavimento in cemento, TV autoportante e tappeto

Ispirazione per un grande soggiorno minimal aperto con sala giochi, pareti arancioni, pavimento in cemento, TV a parete, nessun camino e pavimento marrone
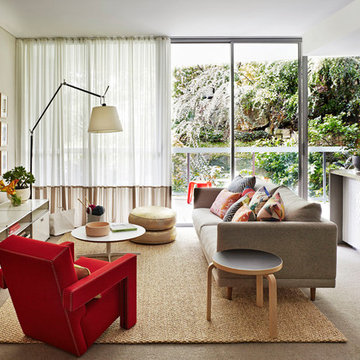
Scott Hawkins
Esempio di un soggiorno design di medie dimensioni e aperto con moquette, nessun camino, TV a parete, pareti beige e tappeto
Esempio di un soggiorno design di medie dimensioni e aperto con moquette, nessun camino, TV a parete, pareti beige e tappeto

When a soft contemporary style meets artistic-minded homeowners, the result is this exquisite dwelling in Corona del Mar from Brandon Architects and Patterson Custom Homes. Complete with curated paintings and an art studio, the 4,300-square-foot residence utilizes Western Window Systems’ Series 600 Multi-Slide doors and windows to blur the boundaries between indoor and outdoor spaces. In one instance, the retractable doors open to an outdoor courtyard. In another, they lead to a spa and views of the setting sun. Photos by Jeri Koegel.
Soggiorni con pavimento in cemento e moquette - Foto e idee per arredare
9
