Soggiorni con pavimento in cemento e moquette - Foto e idee per arredare
Filtra anche per:
Budget
Ordina per:Popolari oggi
101 - 120 di 74.629 foto
1 di 3

The lower level of this modern farmhouse features a large game room that connects out to the screen porch, pool terrace and fire pit beyond. One end of the space is a large lounge area for watching TV and the other end has a built-in wet bar and accordion windows that open up to the screen porch. The TV is concealed by barn doors with salvaged barn wood on a shiplap wall.
Photography by Todd Crawford
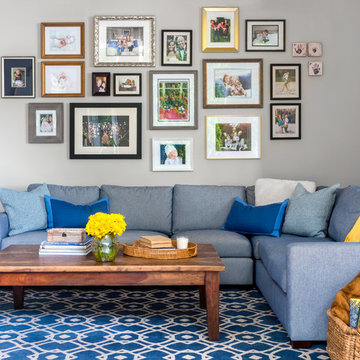
WE Studio Photography
Esempio di un soggiorno classico di medie dimensioni e aperto con pareti grigie, moquette e pavimento multicolore
Esempio di un soggiorno classico di medie dimensioni e aperto con pareti grigie, moquette e pavimento multicolore
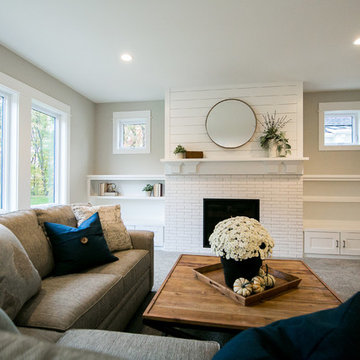
This home is full of clean lines, soft whites and grey, & lots of built-in pieces. Large entry area with message center, dual closets, custom bench with hooks and cubbies to keep organized. Living room fireplace with shiplap, custom mantel and cabinets, and white brick.
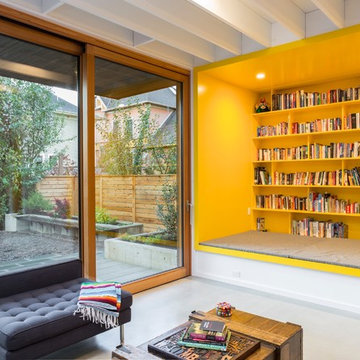
Foto di un soggiorno contemporaneo aperto con libreria, pareti bianche, pavimento in cemento e pavimento grigio
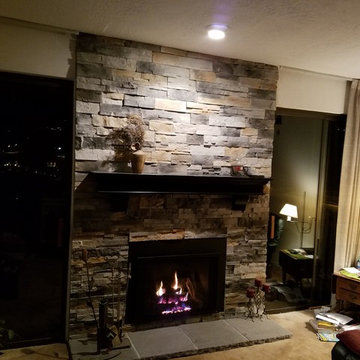
Immagine di un soggiorno classico di medie dimensioni e chiuso con sala formale, moquette, camino classico, cornice del camino in pietra, nessuna TV, pavimento beige e pareti beige

mid century modern house locate north of san antonio texas
house designed by oscar e flores design studio
photos by lauren keller
Ispirazione per un soggiorno moderno di medie dimensioni e aperto con sala formale, pareti bianche, pavimento in cemento, camino lineare Ribbon, cornice del camino piastrellata, TV a parete e pavimento grigio
Ispirazione per un soggiorno moderno di medie dimensioni e aperto con sala formale, pareti bianche, pavimento in cemento, camino lineare Ribbon, cornice del camino piastrellata, TV a parete e pavimento grigio
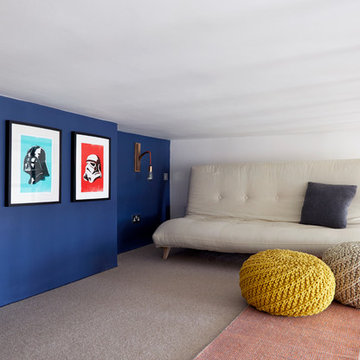
Anna Stathaki
This cosy mezzanine level is an extremely versatile space, with the ability to be used as a snug for listen to records, cinema space and as an extra bedroom for guests to stay.
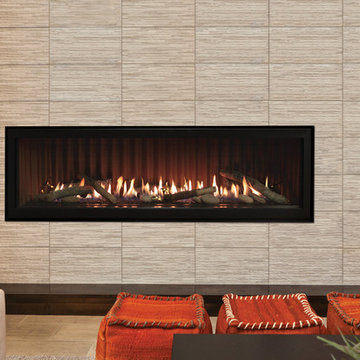
Ispirazione per un soggiorno contemporaneo di medie dimensioni e aperto con sala formale, pareti beige, moquette, camino lineare Ribbon, cornice del camino piastrellata, nessuna TV e pavimento beige
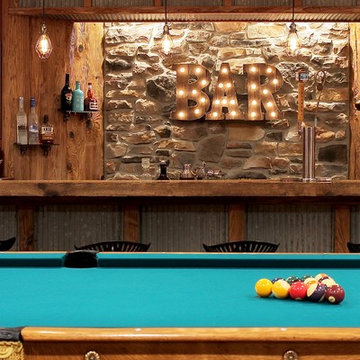
Foto di un soggiorno rustico di medie dimensioni con pareti marroni, pavimento in cemento e pavimento beige
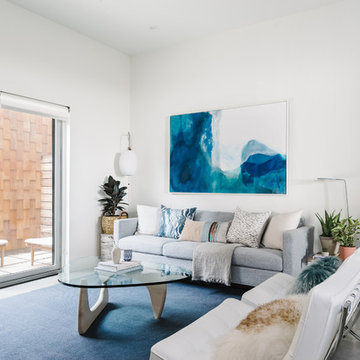
Our Austin studio designed this gorgeous town home to reflect a quiet, tranquil aesthetic. We chose a neutral palette to create a seamless flow between spaces and added stylish furnishings, thoughtful decor, and striking artwork to create a cohesive home. We added a beautiful blue area rug in the living area that nicely complements the blue elements in the artwork. We ensured that our clients had enough shelving space to showcase their knickknacks, curios, books, and personal collections. In the kitchen, wooden cabinetry, a beautiful cascading island, and well-planned appliances make it a warm, functional space. We made sure that the spaces blended in with each other to create a harmonious home.
---
Project designed by the Atomic Ranch featured modern designers at Breathe Design Studio. From their Austin design studio, they serve an eclectic and accomplished nationwide clientele including in Palm Springs, LA, and the San Francisco Bay Area.
For more about Breathe Design Studio, see here: https://www.breathedesignstudio.com/
To learn more about this project, see here: https://www.breathedesignstudio.com/minimalrowhome
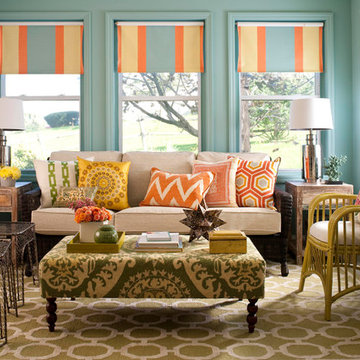
Esempio di un soggiorno eclettico di medie dimensioni e chiuso con moquette, pavimento multicolore, pareti blu, nessun camino e nessuna TV
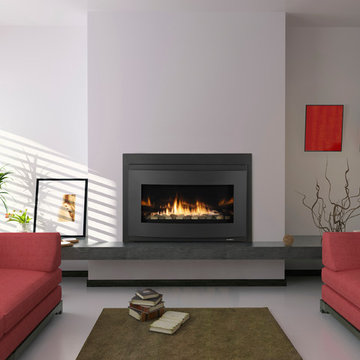
Ispirazione per un soggiorno design di medie dimensioni e aperto con sala formale, pareti bianche, camino lineare Ribbon, cornice del camino in metallo, pavimento grigio e pavimento in cemento
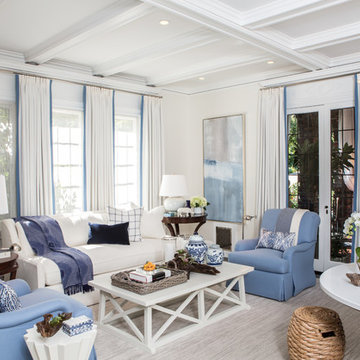
Such a classic and timeless room. The Drapes feature a contrast banding on the leading edge to add a pop of color. Classic french pleated drapes compliments the style of the room.
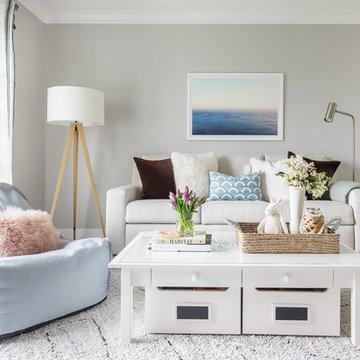
A playful yet sophisticated playroom and guest area.
Immagine di un piccolo soggiorno chic stile loft con pareti grigie, moquette e pavimento bianco
Immagine di un piccolo soggiorno chic stile loft con pareti grigie, moquette e pavimento bianco

The Lucius 140 Tunnel by Element4 is a perfectly proportioned linear see-through fireplace. With this design you can bring warmth and elegance to two spaces -- with just one fireplace.
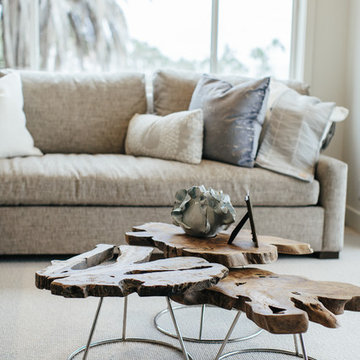
Idee per un soggiorno minimal di medie dimensioni e chiuso con pareti bianche, moquette, nessun camino, nessuna TV e pavimento beige

Our homeowners approached us for design help shortly after purchasing a fixer upper. They wanted to redesign the home into an open concept plan. Their goal was something that would serve multiple functions: allow them to entertain small groups while accommodating their two small children not only now but into the future as they grow up and have social lives of their own. They wanted the kitchen opened up to the living room to create a Great Room. The living room was also in need of an update including the bulky, existing brick fireplace. They were interested in an aesthetic that would have a mid-century flair with a modern layout. We added built-in cabinetry on either side of the fireplace mimicking the wood and stain color true to the era. The adjacent Family Room, needed minor updates to carry the mid-century flavor throughout.
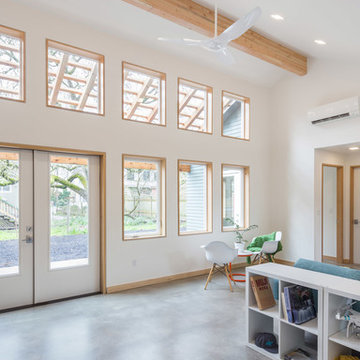
Design - Propel Studio Architecture - https://www.propelstudio.com/eliot-sustainable-adu
Structural - Michael Daubenberger - https://www.linkedin.com/in/michael-daubenberger-5b1a5421/
Construction - JLTB Construction - http://www.jltbconstruction.com/
Photography - Josh Partee - http://www.joshpartee.com
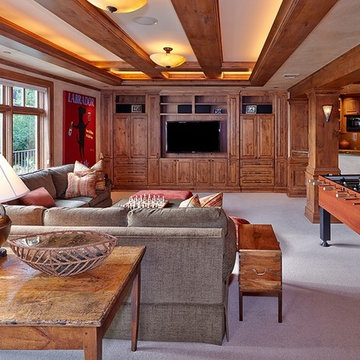
Idee per un soggiorno classico chiuso con sala giochi, pareti beige, moquette, parete attrezzata e pavimento beige
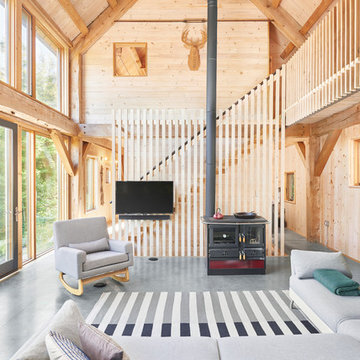
Jared McKenna
Immagine di un soggiorno stile rurale aperto con pavimento in cemento, stufa a legna, TV a parete e tappeto
Immagine di un soggiorno stile rurale aperto con pavimento in cemento, stufa a legna, TV a parete e tappeto
Soggiorni con pavimento in cemento e moquette - Foto e idee per arredare
6