Soggiorni con pavimento in cemento e moquette - Foto e idee per arredare
Filtra anche per:
Budget
Ordina per:Popolari oggi
81 - 100 di 74.629 foto
1 di 3

Idee per un grande soggiorno minimal aperto con pareti bianche, pavimento in cemento, nessun camino, pavimento grigio e tappeto
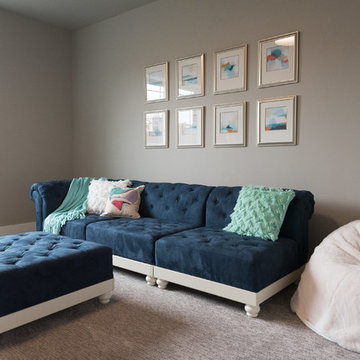
Foto di un soggiorno tradizionale di medie dimensioni e aperto con pareti grigie, moquette e pavimento grigio

The lower level of this modern farmhouse features a large game room that connects out to the screen porch, pool terrace and fire pit beyond. One end of the space is a large lounge area for watching TV and the other end has a built-in wet bar and accordion windows that open up to the screen porch. The TV is concealed by barn doors with salvaged barn wood on a shiplap wall.
Photography by Todd Crawford
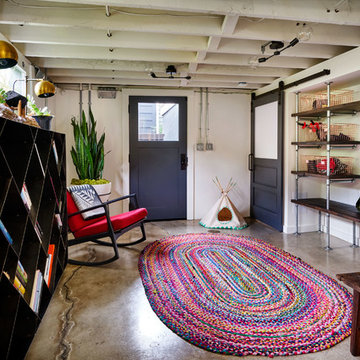
Blackstone Edge Studios
Idee per un soggiorno boho chic chiuso con libreria, pareti bianche, pavimento in cemento e pavimento grigio
Idee per un soggiorno boho chic chiuso con libreria, pareti bianche, pavimento in cemento e pavimento grigio

Maree Homer Photography Sydney Australia
Immagine di un grande soggiorno design aperto con sala formale, pareti bianche, moquette, nessun camino, nessuna TV e pavimento blu
Immagine di un grande soggiorno design aperto con sala formale, pareti bianche, moquette, nessun camino, nessuna TV e pavimento blu

Esempio di un grande soggiorno stile marino chiuso con sala formale, pareti grigie, moquette, nessun camino, nessuna TV e pavimento marrone

Foto di un soggiorno tradizionale di medie dimensioni e chiuso con pareti blu, moquette, camino classico, cornice del camino in mattoni, TV a parete e pavimento grigio
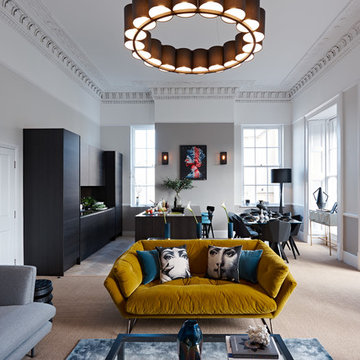
Furnish were instructed to initiate a complete design and source for a beautiful Regency apartment in Cheltenham.
The open plan kitchen, dining & sitting room was a delight to work with and the original Georgian architecture offered high ceilings, hand sculpted coving and working shutters. Recognising the need for consistency of design throughout the three separate areas the client requested a balanced combination of luxury and calm with an injection of edginess and colour.
Accent mustard yellows and punches of blues and pinks were chosen carefully to work with the other rooms in the apartment.
Seen here is the Bonaldo Lars Sofa. and the vibrant mustard yellow velvet Saba New York Suite Sofa.
Also seen here is a large-scale sculptural pendant by MARTIN HUXFORD that floats elegantly over the living area, grounding the symmetry and proportions of the overall space. A rug by RIVIERE RUGS and artwork by MIRANDA CARTER were also commissioned by Furnish. The calm and softness of the living space deliberately juxtaposes with the monotone, angular dining and kitchen area with its geometric dining table, chairs and floor lamp by TOM FAULKNER whilst subtly drawing on similar visual queues between the three areas.
For further information on the Bonaldo Sofa & Armchairs & the Saba Italia Sofa please contact Go Modern on 020 7731 9540.
Or, for full details of this beautiful project please contact Furnish Interior Design on 01242 323 828.

Idee per un ampio soggiorno minimalista aperto con sala formale, pareti bianche, pavimento in cemento, camino sospeso, cornice del camino in mattoni, TV a parete e pavimento multicolore
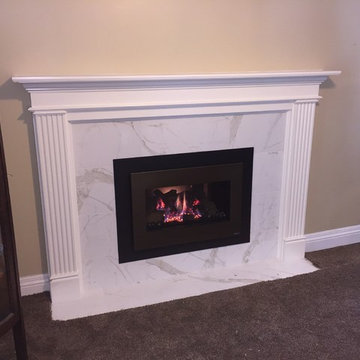
Ispirazione per un soggiorno chic di medie dimensioni e chiuso con sala formale, pareti beige, moquette, camino classico, cornice del camino in pietra, nessuna TV e pavimento marrone
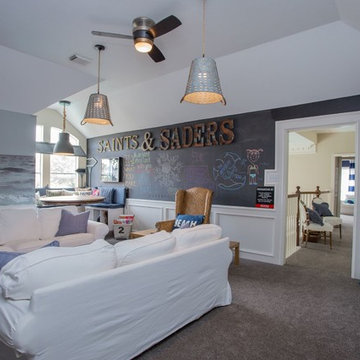
Savannah Montgomery
Immagine di un piccolo soggiorno stile marinaro chiuso con sala giochi, pareti grigie, moquette, parete attrezzata e pavimento grigio
Immagine di un piccolo soggiorno stile marinaro chiuso con sala giochi, pareti grigie, moquette, parete attrezzata e pavimento grigio

We designed the children’s rooms based on their needs. Sandy woods and rich blues were the choice for the boy’s room, which is also equipped with a custom bunk bed, which includes large steps to the top bunk for additional safety. The girl’s room has a pretty-in-pink design, using a soft, pink hue that is easy on the eyes for the bedding and chaise lounge. To ensure the kids were really happy, we designed a playroom just for them, which includes a flatscreen TV, books, games, toys, and plenty of comfortable furnishings to lounge on!
Project designed by interior design firm, Betty Wasserman Art & Interiors. From their Chelsea base, they serve clients in Manhattan and throughout New York City, as well as across the tri-state area and in The Hamptons.
For more about Betty Wasserman, click here: https://www.bettywasserman.com/
To learn more about this project, click here: https://www.bettywasserman.com/spaces/daniels-lane-getaway/
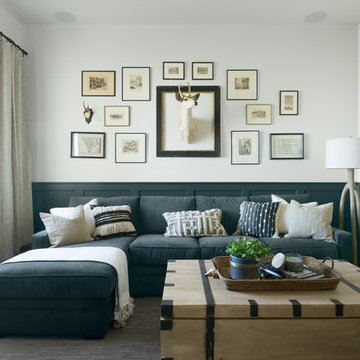
Immagine di un soggiorno stile marinaro chiuso con pareti bianche, moquette e pavimento grigio

New refacing of existing 1980's Californian, Adobe style millwork to this modern Craftsman style.
Ispirazione per un piccolo soggiorno classico con camino ad angolo, TV a parete, pavimento beige, pareti grigie, moquette e cornice del camino piastrellata
Ispirazione per un piccolo soggiorno classico con camino ad angolo, TV a parete, pavimento beige, pareti grigie, moquette e cornice del camino piastrellata
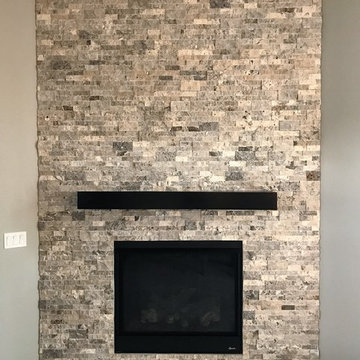
Foto di un soggiorno tradizionale con sala formale, pareti grigie, moquette, camino ad angolo, cornice del camino in pietra, nessuna TV e pavimento grigio

The Lucius 140 Tunnel by Element4 is a perfectly proportioned linear see-through fireplace. With this design you can bring warmth and elegance to two spaces -- with just one fireplace.
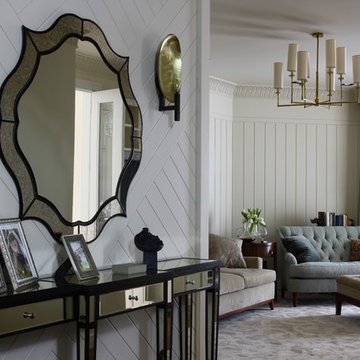
Холл и гостиная выдержаны в едином лаконичном стиле. «В квартире стены неудобной ломаной конфигурации. И я задумала продлить карниз и шторы, задрапировав часть стен. Подобная имитация эркера смотрится очень эффектно. Таким образом, недостаток квартиры превратился в достоинство.»
Широкий лепной карниз в неоклассическом стиле подчеркивает объем пространства.
Дизайн - Елена Ленских.
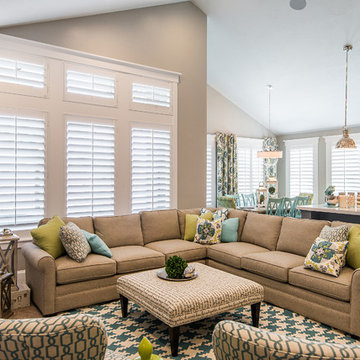
Esempio di un soggiorno stile americano di medie dimensioni e aperto con pareti beige, moquette, TV a parete, pavimento beige, camino classico e cornice del camino in legno
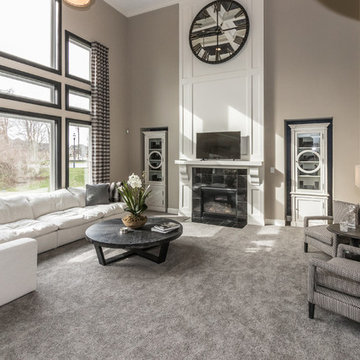
Ispirazione per un ampio soggiorno contemporaneo aperto con pareti grigie, moquette, camino classico, cornice del camino piastrellata, TV a parete e pavimento grigio
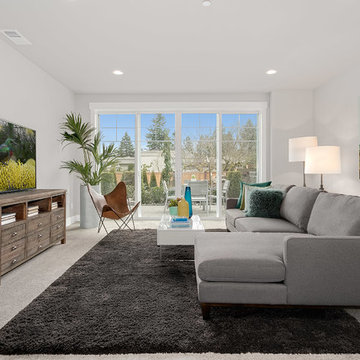
Basement media room.
HD Estates
Immagine di un grande soggiorno american style chiuso con pareti grigie, moquette, TV autoportante e pavimento grigio
Immagine di un grande soggiorno american style chiuso con pareti grigie, moquette, TV autoportante e pavimento grigio
Soggiorni con pavimento in cemento e moquette - Foto e idee per arredare
5