Soggiorni con pavimento in cemento e camino classico - Foto e idee per arredare
Filtra anche per:
Budget
Ordina per:Popolari oggi
141 - 160 di 3.464 foto
1 di 3
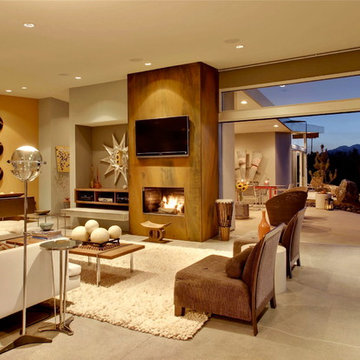
Idee per un grande soggiorno moderno aperto con pareti beige, pavimento in cemento, camino classico e TV a parete
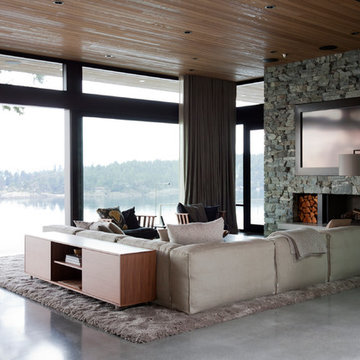
Immagine di un grande soggiorno minimalista aperto con pavimento in cemento, camino classico, cornice del camino in pietra e TV a parete
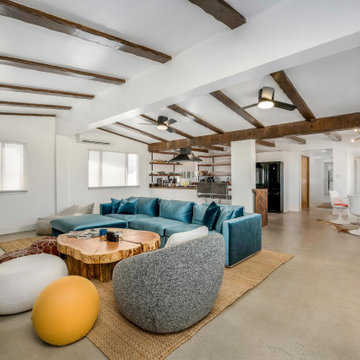
Open concept living with dark wood exposed beams and midcentury modern accents.
Immagine di un soggiorno moderno di medie dimensioni e aperto con pareti bianche, pavimento in cemento, camino classico, cornice del camino in pietra ricostruita, pavimento beige e soffitto a volta
Immagine di un soggiorno moderno di medie dimensioni e aperto con pareti bianche, pavimento in cemento, camino classico, cornice del camino in pietra ricostruita, pavimento beige e soffitto a volta
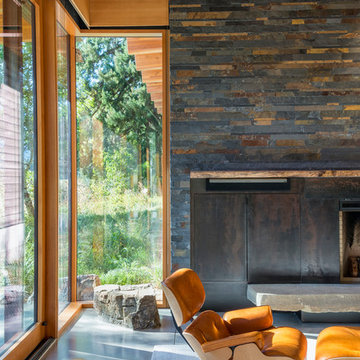
Photography: Eirik Johnson
Ispirazione per un soggiorno stile rurale di medie dimensioni e aperto con pareti grigie, pavimento in cemento, camino classico e cornice del camino in metallo
Ispirazione per un soggiorno stile rurale di medie dimensioni e aperto con pareti grigie, pavimento in cemento, camino classico e cornice del camino in metallo
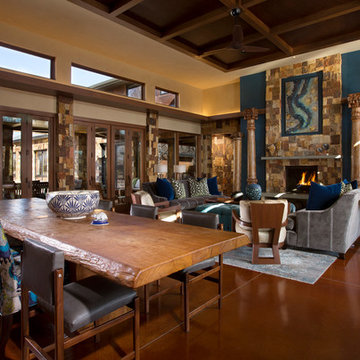
Kate Russell
Idee per un grande soggiorno chic aperto con pareti blu, pavimento in cemento, camino classico, cornice del camino in pietra e nessuna TV
Idee per un grande soggiorno chic aperto con pareti blu, pavimento in cemento, camino classico, cornice del camino in pietra e nessuna TV
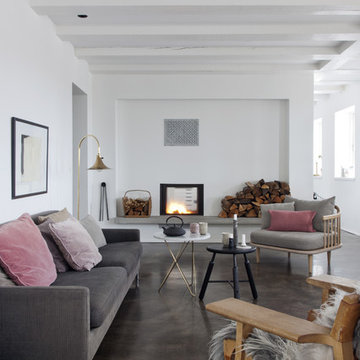
Fotografía: Raul Candales
Estilismo: Susana Ocaña
Foto di un grande soggiorno scandinavo aperto con sala formale, pareti bianche, pavimento in cemento, camino classico, nessuna TV e pavimento marrone
Foto di un grande soggiorno scandinavo aperto con sala formale, pareti bianche, pavimento in cemento, camino classico, nessuna TV e pavimento marrone
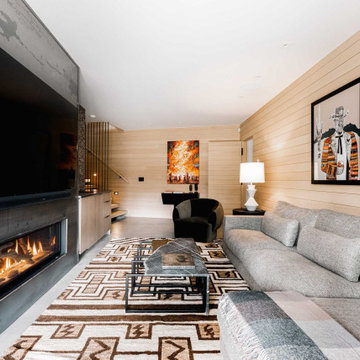
Winner: Platinum Award for Best in America Living Awards 2023. Atop a mountain peak, nearly two miles above sea level, sits a pair of non-identical, yet related, twins. Inspired by intersecting jagged peaks, these unique homes feature soft dark colors, rich textural exterior stone, and patinaed Shou SugiBan siding, allowing them to integrate quietly into the surrounding landscape, and to visually complete the natural ridgeline. Despite their smaller size, these homes are richly appointed with amazing, organically inspired contemporary details that work to seamlessly blend their interior and exterior living spaces. The simple, yet elegant interior palette includes slate floors, T&G ash ceilings and walls, ribbed glass handrails, and stone or oxidized metal fireplace surrounds.
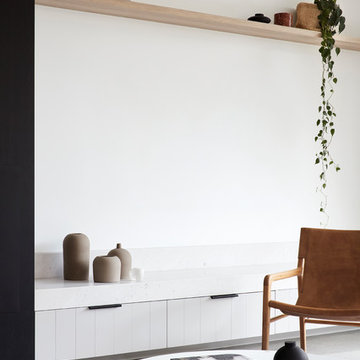
Fairfield House saw the renovation, extension and first floor addition to a quaint single-fronted weatherboard Victorian cottage. A contemporary yet warm and inviting open-plan living zone has been added behind the restored façade with bedrooms three and four, study, bathroom and rumpus completing the home on the first floor.
The opportunity to build on the boundary allowed a mud-room to be added to the front of the house in a contemporary lean-to style extension. This structure serves multiple purposes including storage, natural light provision to the entry via a sky-window and an anchor point for a substantial light-well, allowing day light and fresh air to flood the centre of the home.
Materiality within the Living spaces showcase the more elaborate of the refined palette. Shallow v-grooves cut into joinery panels are custom specified ensuring symmetry and subtlety. Also contributing to the pallet are honed Elba marble, featured as the expansive kitchen splash back, and textured blackened timber.
The design capitalises on opportunities presented by the site and existing dwelling including expansive access to northern light and restoration of existing character features of the cottage. A generous study nook and elongated window are tucked into a corner created by the kitchen. The design creates communal areas to gather and socialise as well as spaces for privacy, rest and work.
Building Design: Heartly | Interior Design: Heartly | Builder: Crisp Green Homes | Photography: Jack Lovel | Styling: Heartly, Carly Quin, Southwood
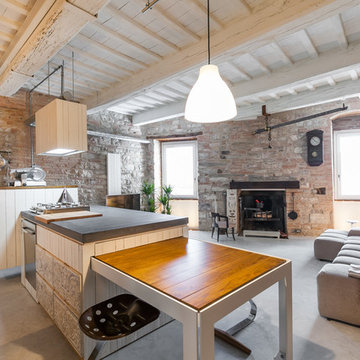
Edi Solari Photographer
Immagine di un grande soggiorno industriale aperto con pavimento in cemento, camino classico, cornice del camino in mattoni, pareti multicolore e pavimento grigio
Immagine di un grande soggiorno industriale aperto con pavimento in cemento, camino classico, cornice del camino in mattoni, pareti multicolore e pavimento grigio
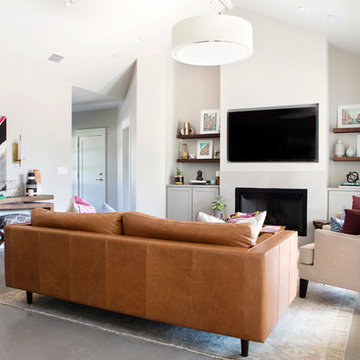
Photography by Mia Baxter
www.miabaxtersmail.com
Immagine di un grande soggiorno tradizionale aperto con pareti grigie, pavimento in cemento, camino classico, cornice del camino in pietra e parete attrezzata
Immagine di un grande soggiorno tradizionale aperto con pareti grigie, pavimento in cemento, camino classico, cornice del camino in pietra e parete attrezzata
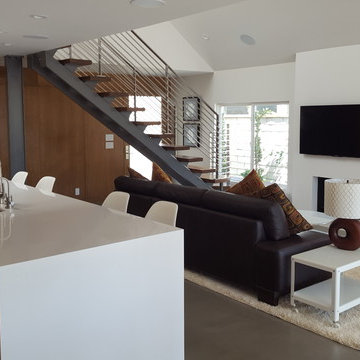
Immagine di un soggiorno contemporaneo di medie dimensioni e aperto con pareti bianche, pavimento in cemento, camino classico, cornice del camino in intonaco e TV a parete
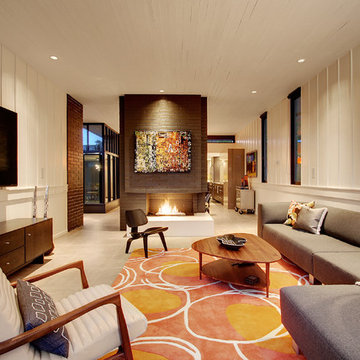
Ispirazione per un soggiorno moderno di medie dimensioni e chiuso con pareti bianche, camino classico, cornice del camino in mattoni, TV a parete, pavimento in cemento e pavimento grigio
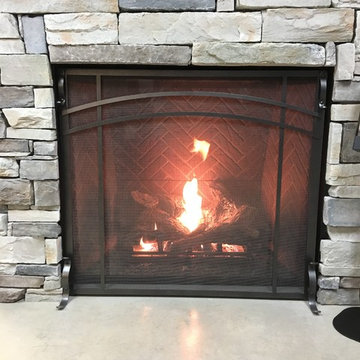
45" Montebello Direct Vent Gas Fireplace
Esempio di un piccolo soggiorno classico chiuso con sala formale, pavimento in cemento, camino classico, cornice del camino in pietra, nessuna TV e pavimento grigio
Esempio di un piccolo soggiorno classico chiuso con sala formale, pavimento in cemento, camino classico, cornice del camino in pietra, nessuna TV e pavimento grigio
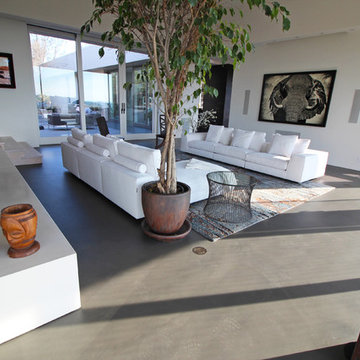
Residential Interior Floor
Size: 2,500 square feet
Installation: TC Interior
Esempio di un grande soggiorno minimal aperto con pavimento in cemento, camino classico, cornice del camino piastrellata, sala formale, pareti bianche, nessuna TV e pavimento grigio
Esempio di un grande soggiorno minimal aperto con pavimento in cemento, camino classico, cornice del camino piastrellata, sala formale, pareti bianche, nessuna TV e pavimento grigio
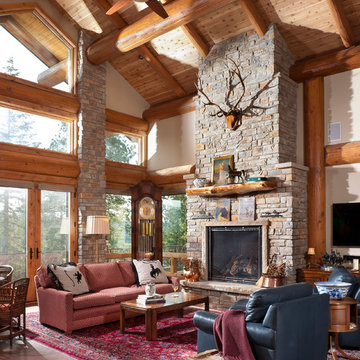
Heidi Long, Longviews Studios, Inc.
Ispirazione per un soggiorno rustico di medie dimensioni e aperto con sala formale, pareti bianche, pavimento in cemento, camino classico, cornice del camino in pietra e TV nascosta
Ispirazione per un soggiorno rustico di medie dimensioni e aperto con sala formale, pareti bianche, pavimento in cemento, camino classico, cornice del camino in pietra e TV nascosta
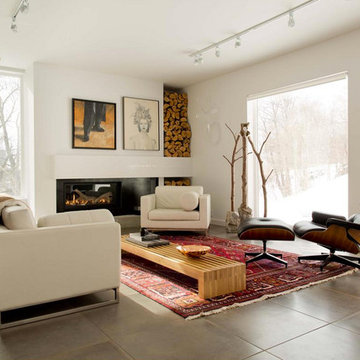
Hemmings House Pics.
Foto di un soggiorno minimal di medie dimensioni con sala formale, pareti bianche, pavimento in cemento, camino classico e cornice del camino in metallo
Foto di un soggiorno minimal di medie dimensioni con sala formale, pareti bianche, pavimento in cemento, camino classico e cornice del camino in metallo
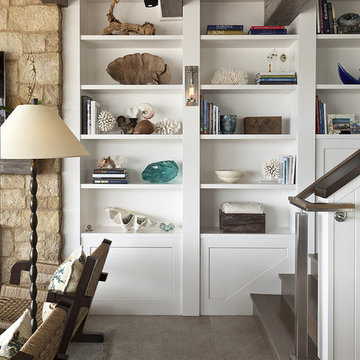
Esempio di un soggiorno chic di medie dimensioni e aperto con sala formale, pareti beige, pavimento in cemento, camino classico, cornice del camino in pietra, TV a parete e pavimento beige
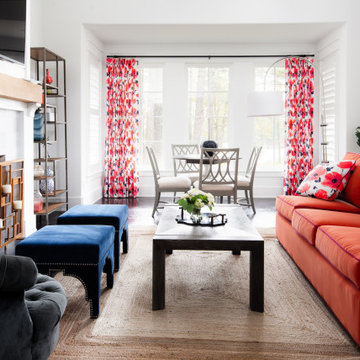
In crafting this guest house, our team prioritized a vibrant and welcoming atmosphere, ensuring a cozy and inviting retreat for the guests to truly escape and unwind.

In early 2002 Vetter Denk Architects undertook the challenge to create a highly designed affordable home. Working within the constraints of a narrow lake site, the Aperture House utilizes a regimented four-foot grid and factory prefabricated panels. Construction was completed on the home in the Fall of 2002.
The Aperture House derives its name from the expansive walls of glass at each end framing specific outdoor views – much like the aperture of a camera. It was featured in the March 2003 issue of Milwaukee Magazine and received a 2003 Honor Award from the Wisconsin Chapter of the AIA. Vetter Denk Architects is pleased to present the Aperture House – an award-winning home of refined elegance at an affordable price.
Overview
Moose Lake
Size
2 bedrooms, 3 bathrooms, recreation room
Completion Date
2004
Services
Architecture, Interior Design, Landscape Architecture
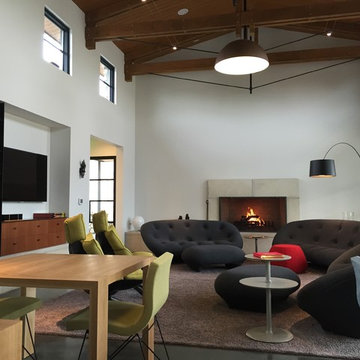
Comfortable modern living room minutes from Austin. Expansive porch and clerestory windows connect this warm modern interior to the Texas Hill Country. Photo: J Crawley
Soggiorni con pavimento in cemento e camino classico - Foto e idee per arredare
8