Soggiorni con pavimento in cemento e camino classico - Foto e idee per arredare
Filtra anche per:
Budget
Ordina per:Popolari oggi
121 - 140 di 3.464 foto
1 di 3
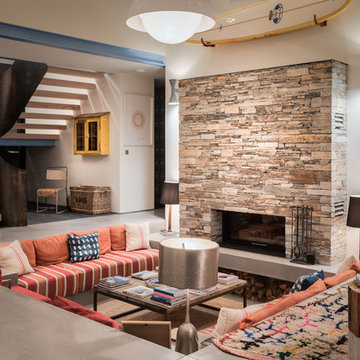
Sustainable Build Cornwall, Architects Cornwall
Photography by Daniel Scott, Mark Ashbee
Immagine di un grande soggiorno contemporaneo aperto con pavimento in cemento, cornice del camino in pietra, pavimento grigio, pareti bianche e camino classico
Immagine di un grande soggiorno contemporaneo aperto con pavimento in cemento, cornice del camino in pietra, pavimento grigio, pareti bianche e camino classico

Esempio di un grande soggiorno chic chiuso con pareti marroni, pavimento in cemento, camino classico, nessuna TV, pavimento grigio e cornice del camino in intonaco
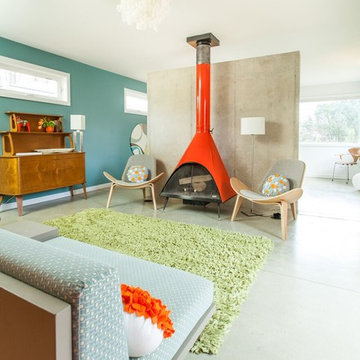
CJ South
Immagine di un soggiorno moderno di medie dimensioni e aperto con pareti blu, pavimento in cemento, camino classico, cornice del camino in metallo e nessuna TV
Immagine di un soggiorno moderno di medie dimensioni e aperto con pareti blu, pavimento in cemento, camino classico, cornice del camino in metallo e nessuna TV
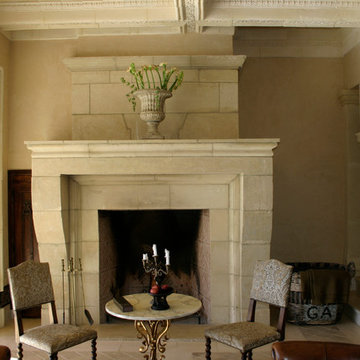
Immagine di un grande soggiorno mediterraneo aperto con sala formale, pareti beige, pavimento in cemento, camino classico, cornice del camino in cemento e nessuna TV
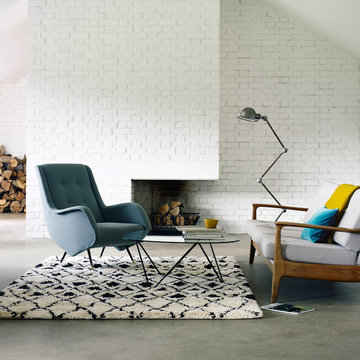
Ispirazione per un soggiorno minimal con pareti bianche, pavimento in cemento, camino classico e cornice del camino in mattoni
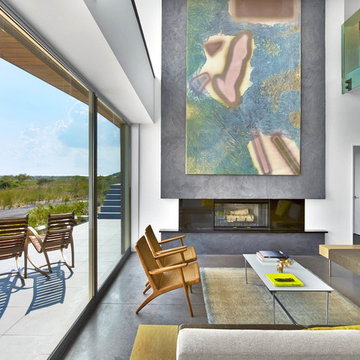
Eric Laignel
Ispirazione per un soggiorno design aperto con pareti bianche, pavimento in cemento, camino classico, cornice del camino in cemento e pavimento grigio
Ispirazione per un soggiorno design aperto con pareti bianche, pavimento in cemento, camino classico, cornice del camino in cemento e pavimento grigio
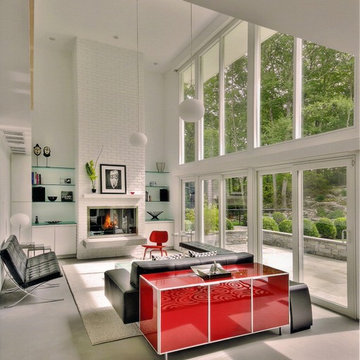
Fireplace with floating hearth.
Immagine di un grande soggiorno minimalista aperto con sala formale, pareti bianche, pavimento in cemento, camino classico e cornice del camino in mattoni
Immagine di un grande soggiorno minimalista aperto con sala formale, pareti bianche, pavimento in cemento, camino classico e cornice del camino in mattoni
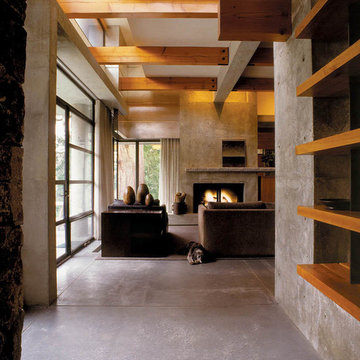
Fred Housel Photographer
Idee per un grande soggiorno minimalista aperto con sala formale, pareti grigie, pavimento in cemento, camino classico e cornice del camino in cemento
Idee per un grande soggiorno minimalista aperto con sala formale, pareti grigie, pavimento in cemento, camino classico e cornice del camino in cemento
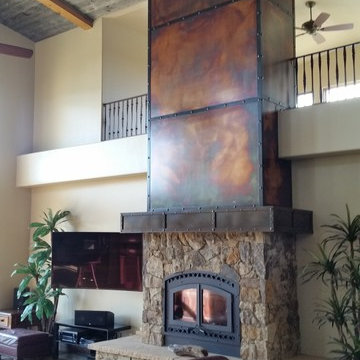
Custom wood burning fireplace, Lennox Montecito, wrapped in real rock veneer capped off with a custom metal mantle with steel rivets and clavos. Corner steel and straps were patina stained antique black. The panels were copper plated with a torched fire technique.
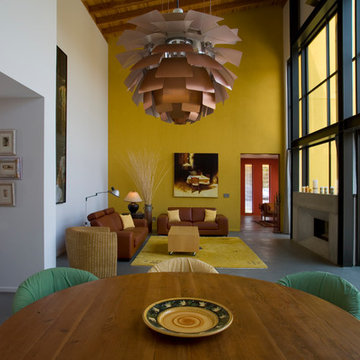
Esempio di un grande soggiorno moderno aperto con pareti gialle, pavimento in cemento, camino classico e cornice del camino in cemento
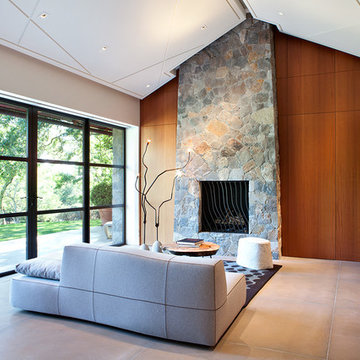
The Fieldstone Cottage is the culmination of collaboration between DM+A and our clients. Having a contractor as a client is a blessed thing. Here, some dreams come true. Here ideas and materials that couldn’t be incorporated in the much larger house were brought seamlessly together. The 640 square foot cottage stands only 25 feet from the bigger, more costly “Older Brother”, but stands alone in its own right. When our Clients commissioned DM+A for the project the direction was simple; make the cottage appear to be a companion to the main house, but be more frugal in the space and material used. The solution was to have one large living, working and sleeping area with a small, but elegant bathroom. The design imagery was about collision of materials and the form that emits from that collision. The furnishings and decorative lighting are the work of Caterina Spies-Reese of CSR Design. Mariko Reed Photography
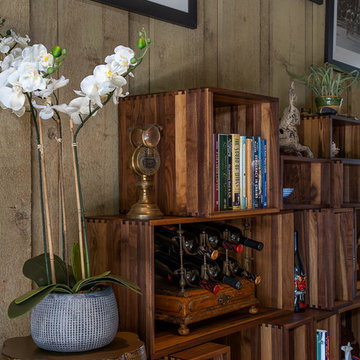
The family who has owned this home for twenty years was ready for modern update! Concrete floors were restained and cedar walls were kept intact, but kitchen was completely updated with high end appliances and sleek cabinets, and brand new furnishings were added to showcase the couple's favorite things.
Troy Grant, Epic Photo
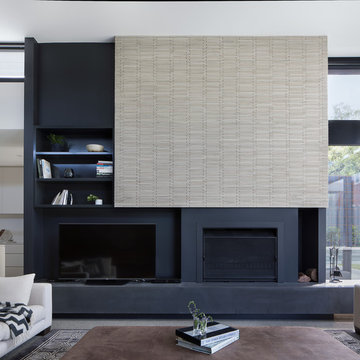
Superb Japanese tiles clad the fireplace with black gloss shelving against matt wall finishes displays a confidence in the implicit beauty of the simplicity.
Photography: Tatjana Plitt
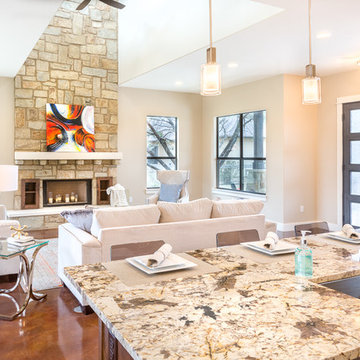
Ispirazione per un soggiorno tradizionale di medie dimensioni e aperto con sala formale, pareti beige, pavimento in cemento, camino classico, cornice del camino in pietra e nessuna TV
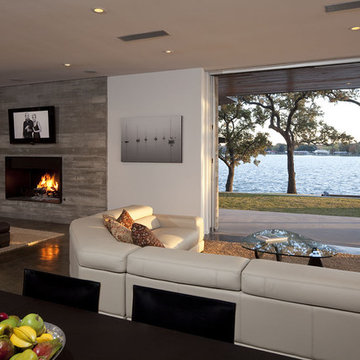
Esempio di un grande soggiorno minimal aperto con pareti bianche, camino classico, pavimento in cemento, cornice del camino in cemento, TV a parete e tappeto

This 2,500 square-foot home, combines the an industrial-meets-contemporary gives its owners the perfect place to enjoy their rustic 30- acre property. Its multi-level rectangular shape is covered with corrugated red, black, and gray metal, which is low-maintenance and adds to the industrial feel.
Encased in the metal exterior, are three bedrooms, two bathrooms, a state-of-the-art kitchen, and an aging-in-place suite that is made for the in-laws. This home also boasts two garage doors that open up to a sunroom that brings our clients close nature in the comfort of their own home.
The flooring is polished concrete and the fireplaces are metal. Still, a warm aesthetic abounds with mixed textures of hand-scraped woodwork and quartz and spectacular granite counters. Clean, straight lines, rows of windows, soaring ceilings, and sleek design elements form a one-of-a-kind, 2,500 square-foot home
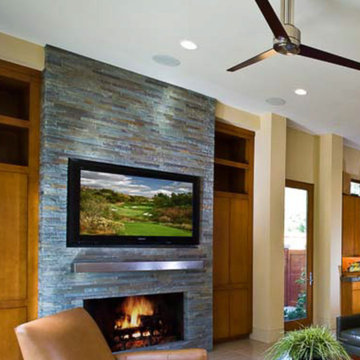
Foto di un soggiorno moderno di medie dimensioni e aperto con pareti beige, pavimento in cemento, camino classico, cornice del camino in pietra, nessuna TV e pavimento beige
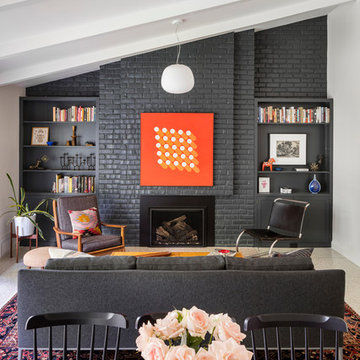
Immagine di un grande soggiorno moderno stile loft con sala formale, pareti bianche, pavimento in cemento, camino classico e cornice del camino in mattoni
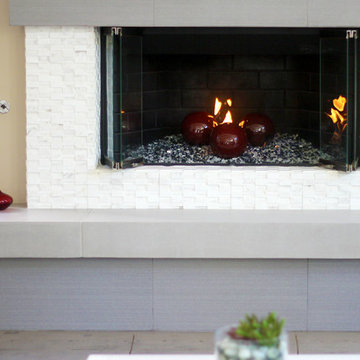
Lucy Ortiz @ PentaPrism Photography
Esempio di un soggiorno contemporaneo di medie dimensioni e aperto con pareti beige, pavimento in cemento, camino classico e cornice del camino piastrellata
Esempio di un soggiorno contemporaneo di medie dimensioni e aperto con pareti beige, pavimento in cemento, camino classico e cornice del camino piastrellata
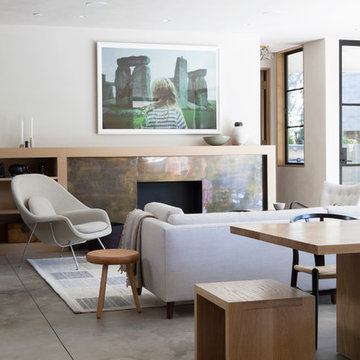
Idee per un soggiorno chic aperto con pareti bianche, pavimento in cemento, camino classico e nessuna TV
Soggiorni con pavimento in cemento e camino classico - Foto e idee per arredare
7