Soggiorni con pavimento in cemento e camino classico - Foto e idee per arredare
Filtra anche per:
Budget
Ordina per:Popolari oggi
181 - 200 di 3.464 foto
1 di 3
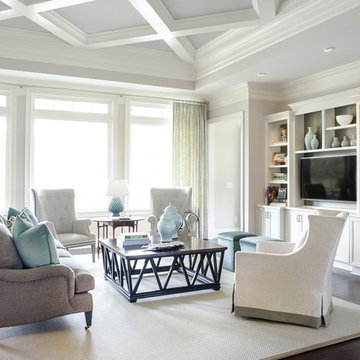
A transitional home with Southern charm. We renovated this classic South Carolina home to reflect both its classic roots and today's trends. We opened up the whole home, creating a bright, open-concept floor plan, complimented by the coffered ceilings and cool-toned color palette of grey and blue. For a warm and inviting look, we integrated bursts of powerful corals and greens while also adding plenty of layers and texture.
Home located in Aiken, South Carolina. Designed by Nandina Home & Design, who also serve Columbia and Lexington, South Carolina as well as Atlanta and Augusta, Georgia.
For more about Nandina Home & Design, click here: https://nandinahome.com/
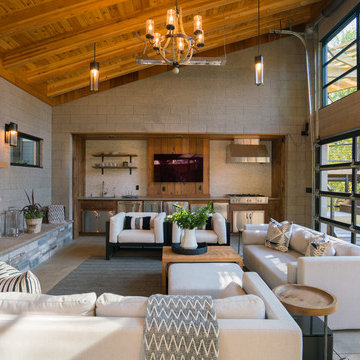
Ispirazione per un soggiorno minimal di medie dimensioni e aperto con pareti grigie, pavimento in cemento, camino classico, cornice del camino in pietra, TV a parete e pavimento grigio
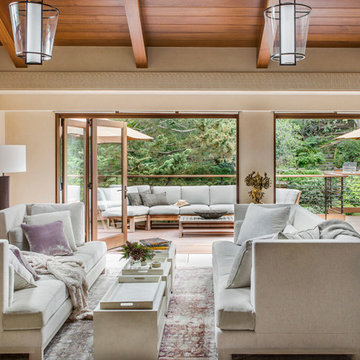
Ispirazione per un grande soggiorno chic aperto con sala formale, pareti beige, pavimento in cemento, camino classico, cornice del camino in intonaco e nessuna TV
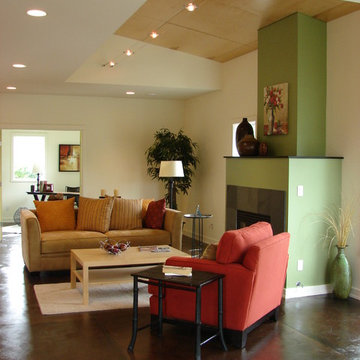
The Richmond Beach South residence is a new custom single family residence built as a speculative project. The home is situated on the site to take advantage of the views of the Puget Sound. Design features include concrete floors with radiant heat, steel and wood railings, and custom cabinetry.
Design Collaboration with Edge Design and Build
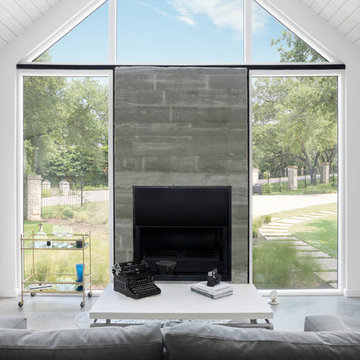
View of the family room board-formed concrete fireplace with steel insert. Glass follows the roof line and the white planking adds a interesting texture to the ceiling.
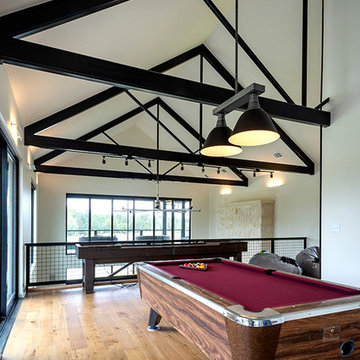
Photo: Marcel Erminy
Immagine di un soggiorno minimalista di medie dimensioni e stile loft con sala giochi, pareti bianche, pavimento in cemento, camino classico, cornice del camino in pietra, TV a parete e pavimento grigio
Immagine di un soggiorno minimalista di medie dimensioni e stile loft con sala giochi, pareti bianche, pavimento in cemento, camino classico, cornice del camino in pietra, TV a parete e pavimento grigio
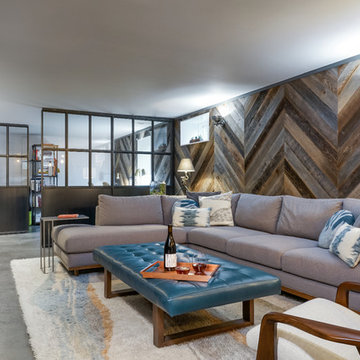
L+M's ADU is a basement converted to an accessory dwelling unit (ADU) with exterior & main level access, wet bar, living space with movie center & ethanol fireplace, office divided by custom steel & glass "window" grid, guest bathroom, & guest bedroom. Along with an efficient & versatile layout, we were able to get playful with the design, reflecting the whimsical personalties of the home owners.
credits
design: Matthew O. Daby - m.o.daby design
interior design: Angela Mechaley - m.o.daby design
construction: Hammish Murray Construction
custom steel fabricator: Flux Design
reclaimed wood resource: Viridian Wood
photography: Darius Kuzmickas - KuDa Photography
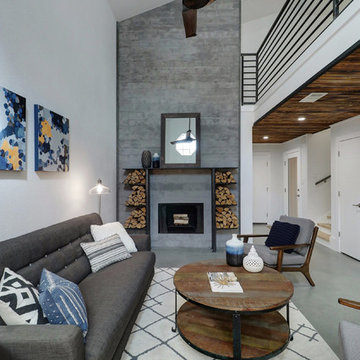
Tamara Barboza
Foto di un soggiorno contemporaneo aperto con pareti bianche, camino classico, pavimento grigio e pavimento in cemento
Foto di un soggiorno contemporaneo aperto con pareti bianche, camino classico, pavimento grigio e pavimento in cemento
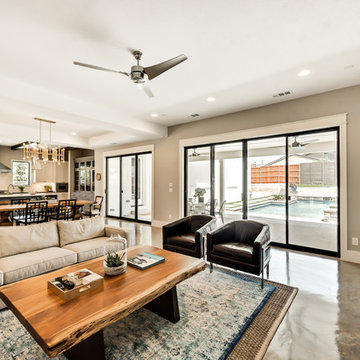
Esempio di un soggiorno country aperto con pareti bianche, pavimento in cemento, camino classico, cornice del camino in pietra, TV a parete e pavimento beige
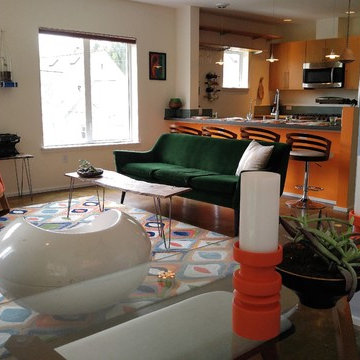
Foto di un piccolo soggiorno aperto con pareti bianche, pavimento in cemento, camino classico, cornice del camino in pietra e TV a parete
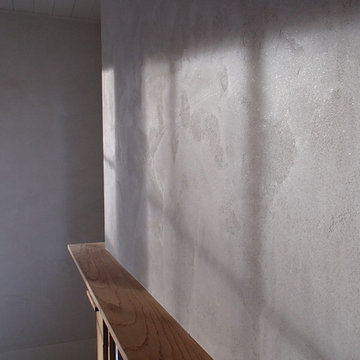
Ispirazione per un grande soggiorno contemporaneo aperto con pareti bianche, pavimento in cemento, camino classico e cornice del camino in intonaco
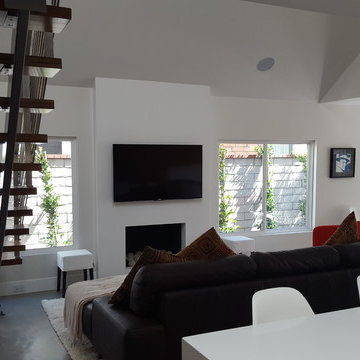
Foto di un soggiorno design di medie dimensioni e aperto con pareti bianche, pavimento in cemento, camino classico, cornice del camino in intonaco e TV a parete
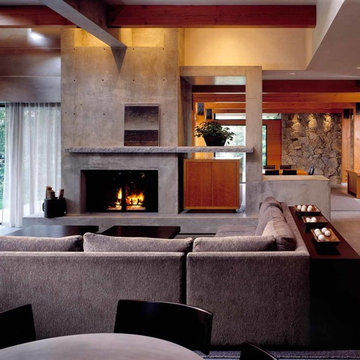
Fred Housel Photographer
Esempio di un grande soggiorno moderno aperto con sala formale, pareti grigie, pavimento in cemento, camino classico e cornice del camino in cemento
Esempio di un grande soggiorno moderno aperto con sala formale, pareti grigie, pavimento in cemento, camino classico e cornice del camino in cemento
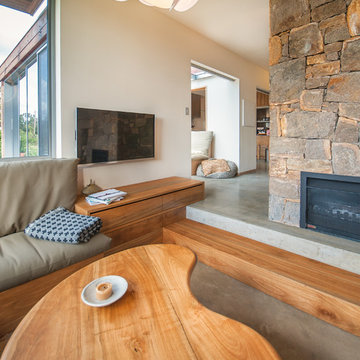
sunken 'go to' living room with built-in seating, natural stone fireplace and custom built furniture, open to kitchen & dining.
photo Tim Swallow
Foto di un piccolo soggiorno minimal chiuso con sala formale, pareti bianche, pavimento in cemento, camino classico, cornice del camino in pietra e TV a parete
Foto di un piccolo soggiorno minimal chiuso con sala formale, pareti bianche, pavimento in cemento, camino classico, cornice del camino in pietra e TV a parete
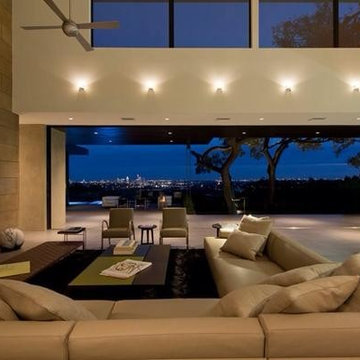
Immagine di un grande soggiorno moderno aperto con pareti beige, pavimento in cemento, camino classico, cornice del camino in mattoni e nessuna TV
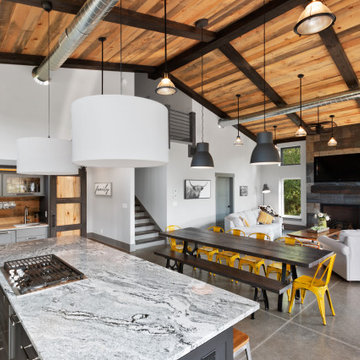
This 2,500 square-foot home, combines the an industrial-meets-contemporary gives its owners the perfect place to enjoy their rustic 30- acre property. Its multi-level rectangular shape is covered with corrugated red, black, and gray metal, which is low-maintenance and adds to the industrial feel.
Encased in the metal exterior, are three bedrooms, two bathrooms, a state-of-the-art kitchen, and an aging-in-place suite that is made for the in-laws. This home also boasts two garage doors that open up to a sunroom that brings our clients close nature in the comfort of their own home.
The flooring is polished concrete and the fireplaces are metal. Still, a warm aesthetic abounds with mixed textures of hand-scraped woodwork and quartz and spectacular granite counters. Clean, straight lines, rows of windows, soaring ceilings, and sleek design elements form a one-of-a-kind, 2,500 square-foot home
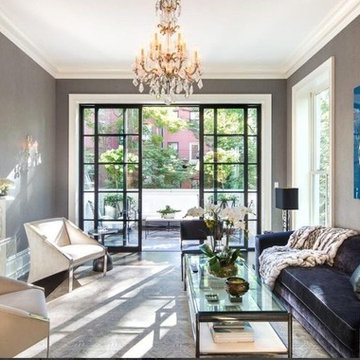
Idee per un soggiorno bohémian di medie dimensioni e chiuso con sala formale, pareti grigie, camino classico, nessuna TV, cornice del camino in pietra, pavimento grigio e pavimento in cemento
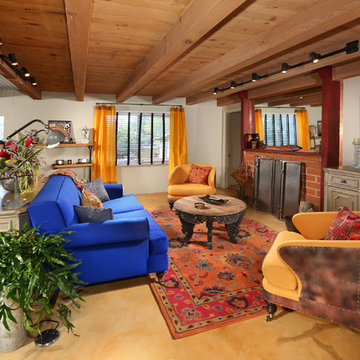
Full Home Renovation and Addition. Industrial Artist Style.
We removed most of the walls in the existing house and create a bridge to the addition over the detached garage. We created an very open floor plan which is industrial and cozy. Both bathrooms and the first floor have cement floors with a specialty stain, and a radiant heat system. We installed a custom kitchen, custom barn doors, custom furniture, all new windows and exterior doors. We loved the rawness of the beams and added corrugated tin in a few areas to the ceiling. We applied American Clay to many walls, and installed metal stairs. This was a fun project and we had a blast!
Tom Queally Photography
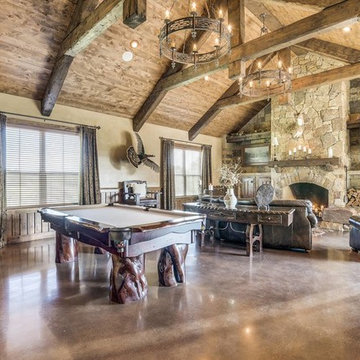
Foto di un grande soggiorno rustico aperto con sala giochi, pareti beige, pavimento in cemento, camino classico, cornice del camino in pietra, TV a parete e pavimento marrone
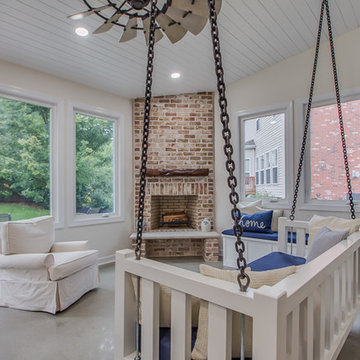
Distinguished View Photography. We Added this entire room to the existing home. Complete with a bricked fireplace, polished concrete flooring, reclaimed barn wood wall, couch chair swing, office area through new open dining room, windmill fan, tongue n groove ceiling.
Soggiorni con pavimento in cemento e camino classico - Foto e idee per arredare
10