Soggiorni con pavimento in cemento e camino classico - Foto e idee per arredare
Filtra anche per:
Budget
Ordina per:Popolari oggi
81 - 100 di 3.464 foto
1 di 3
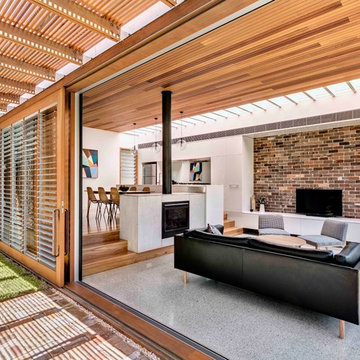
Murray Fredericks
Immagine di un soggiorno minimalista di medie dimensioni e aperto con pavimento in cemento, camino classico e TV autoportante
Immagine di un soggiorno minimalista di medie dimensioni e aperto con pavimento in cemento, camino classico e TV autoportante
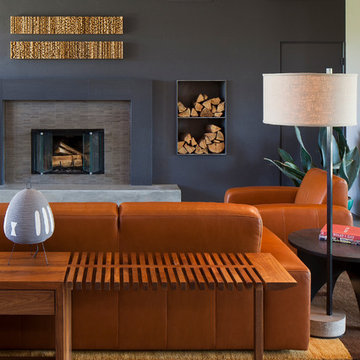
Immagine di un grande soggiorno moderno aperto con pareti grigie, pavimento in cemento, camino classico, cornice del camino piastrellata e pavimento grigio

Esempio di un grande soggiorno industriale aperto con sala formale, pareti beige, pavimento in cemento, camino classico, cornice del camino in pietra e TV a parete
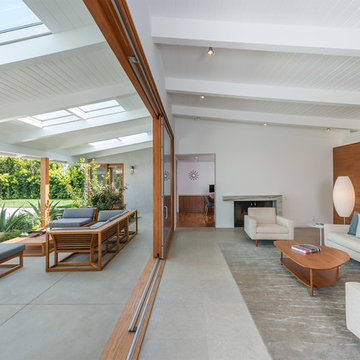
Landscape Design by Ryan Gates and Joel Lichtenwalter, www.growoutdoordesign.com
Idee per un grande soggiorno moderno aperto con pavimento in cemento, sala formale, pareti bianche, camino classico, cornice del camino in intonaco, nessuna TV e pavimento grigio
Idee per un grande soggiorno moderno aperto con pavimento in cemento, sala formale, pareti bianche, camino classico, cornice del camino in intonaco, nessuna TV e pavimento grigio
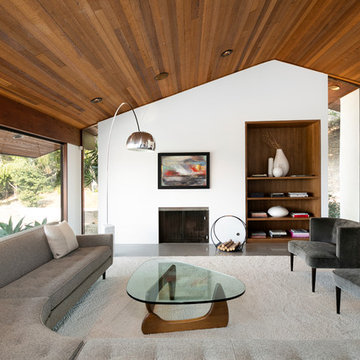
Foto di un soggiorno moderno aperto con libreria, pareti bianche, pavimento in cemento, camino classico, nessuna TV e tappeto
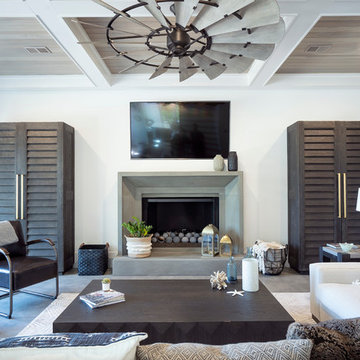
Ispirazione per un grande soggiorno country aperto con pareti bianche, pavimento in cemento, camino classico, cornice del camino in pietra, TV a parete e pavimento grigio
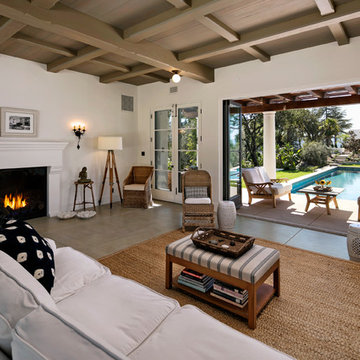
New construction casita with heavy timbered ceiling, fireplace, wrought iron fixtures, and polished concrete floors
Photo by: Jim Bartsch
Ispirazione per un piccolo soggiorno mediterraneo aperto con pareti bianche, pavimento in cemento, camino classico e cornice del camino in intonaco
Ispirazione per un piccolo soggiorno mediterraneo aperto con pareti bianche, pavimento in cemento, camino classico e cornice del camino in intonaco
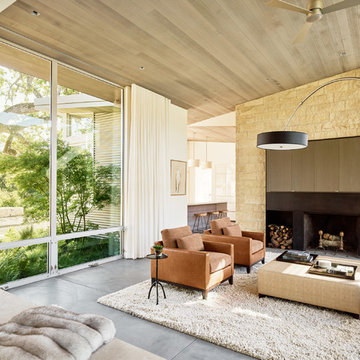
Joe Fletcher
Atop a ridge in the Santa Lucia mountains of Carmel, California, an oak tree stands elevated above the fog and wrapped at its base in this ranch retreat. The weekend home’s design grew around the 100-year-old Valley Oak to form a horseshoe-shaped house that gathers ridgeline views of Oak, Madrone, and Redwood groves at its exterior and nestles around the tree at its center. The home’s orientation offers both the shade of the oak canopy in the courtyard and the sun flowing into the great room at the house’s rear façades.
This modern take on a traditional ranch home offers contemporary materials and landscaping to a classic typology. From the main entry in the courtyard, one enters the home’s great room and immediately experiences the dramatic westward views across the 70 foot pool at the house’s rear. In this expansive public area, programmatic needs flow and connect - from the kitchen, whose windows face the courtyard, to the dining room, whose doors slide seamlessly into walls to create an outdoor dining pavilion. The primary circulation axes flank the internal courtyard, anchoring the house to its site and heightening the sense of scale by extending views outward at each of the corridor’s ends. Guest suites, complete with private kitchen and living room, and the garage are housed in auxiliary wings connected to the main house by covered walkways.
Building materials including pre-weathered corrugated steel cladding, buff limestone walls, and large aluminum apertures, and the interior palette of cedar-clad ceilings, oil-rubbed steel, and exposed concrete floors soften the modern aesthetics into a refined but rugged ranch home.
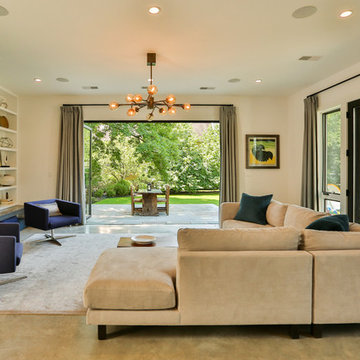
Dania Bagia Photography
In 2014, when new owners purchased one of the grand, 19th-century "summer cottages" that grace historic North Broadway in Saratoga Springs, Old Saratoga Restorations was already intimately acquainted with it.
Year after year, the previous owner had hired OSR to work on one carefully planned restoration project after another. What had not been dealt with in the previous restoration projects was the Eliza Doolittle of a garage tucked behind the stately home.
Under its dingy aluminum siding and electric bay door was a proper Victorian carriage house. The new family saw both the charm and potential of the building and asked OSR to turn the building into a single family home.
The project was granted an Adaptive Reuse Award in 2015 by the Saratoga Springs Historic Preservation Foundation for the project. Upon accepting the award, the owner said, “the house is similar to a geode, historic on the outside, but shiny and new on the inside.”
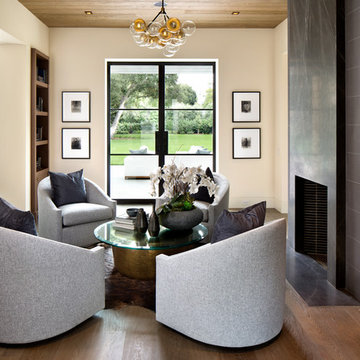
Bernard Andre Photography
Foto di un soggiorno minimalista di medie dimensioni e aperto con sala formale, pavimento in cemento, camino classico, cornice del camino in pietra, nessuna TV e pavimento beige
Foto di un soggiorno minimalista di medie dimensioni e aperto con sala formale, pavimento in cemento, camino classico, cornice del camino in pietra, nessuna TV e pavimento beige
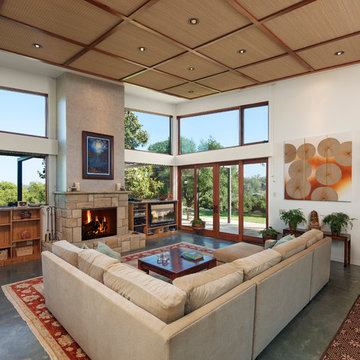
Idee per un grande soggiorno minimal aperto con sala formale, pareti bianche, pavimento in cemento, camino classico, cornice del camino in pietra, TV autoportante e tappeto
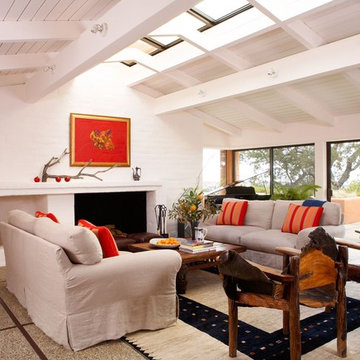
Esempio di un soggiorno costiero aperto con pareti bianche, pavimento in cemento, camino classico e nessuna TV

Ispirazione per un soggiorno contemporaneo aperto con pareti bianche, pavimento in cemento, camino classico, TV a parete, pavimento grigio, travi a vista e soffitto a volta
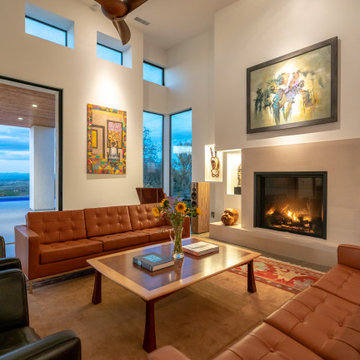
Esempio di un soggiorno minimalista di medie dimensioni e aperto con sala formale, pareti bianche, pavimento in cemento, camino classico, cornice del camino piastrellata, TV a parete e soffitto a volta

Ispirazione per un grande soggiorno stile rurale con pareti bianche, pavimento in cemento, camino classico, cornice del camino piastrellata e pavimento grigio
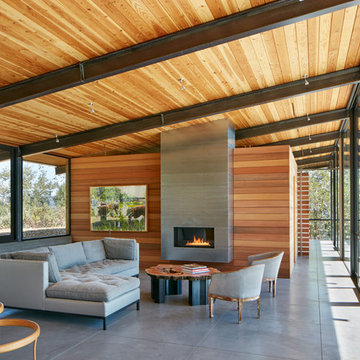
Split Rock Springs Ranch - photo: Bruce Damonte
Ispirazione per un soggiorno minimalista aperto con pavimento in cemento, camino classico, cornice del camino in metallo, nessuna TV e pavimento grigio
Ispirazione per un soggiorno minimalista aperto con pavimento in cemento, camino classico, cornice del camino in metallo, nessuna TV e pavimento grigio

Living Room | Custom home Studio of LS3P ASSOCIATES LTD. | Photo by Inspiro8 Studio.
Foto di un grande soggiorno rustico aperto con libreria, pareti grigie, pavimento in cemento, camino classico, cornice del camino in pietra, TV a parete e pavimento grigio
Foto di un grande soggiorno rustico aperto con libreria, pareti grigie, pavimento in cemento, camino classico, cornice del camino in pietra, TV a parete e pavimento grigio
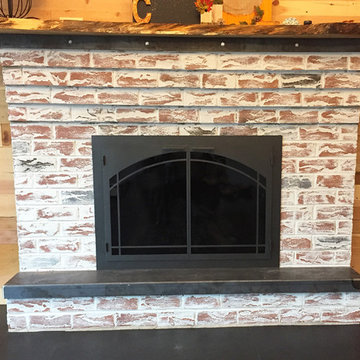
We were very happy to add a beautiful steel glass fireplace door by Design Specialties to this updated brick fireplace. Our customer and his wife did a fabulous job with a mortar wash, steel hearth, steel and riveted banding and a natural edge mantel. Add to that the cool floor and walls and you have an whole new look!
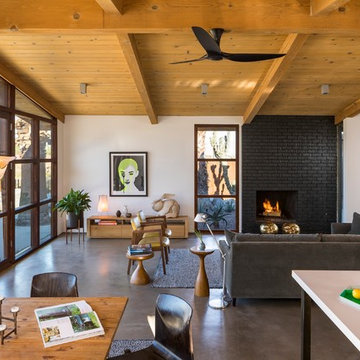
Open living area
Immagine di un soggiorno moderno di medie dimensioni e aperto con pareti bianche, pavimento in cemento, camino classico e cornice del camino in mattoni
Immagine di un soggiorno moderno di medie dimensioni e aperto con pareti bianche, pavimento in cemento, camino classico e cornice del camino in mattoni

Studio Kiva Photographer
Idee per un grande soggiorno classico aperto con angolo bar, pavimento in cemento, camino classico, cornice del camino in pietra e TV a parete
Idee per un grande soggiorno classico aperto con angolo bar, pavimento in cemento, camino classico, cornice del camino in pietra e TV a parete
Soggiorni con pavimento in cemento e camino classico - Foto e idee per arredare
5