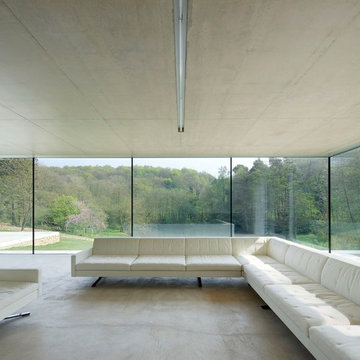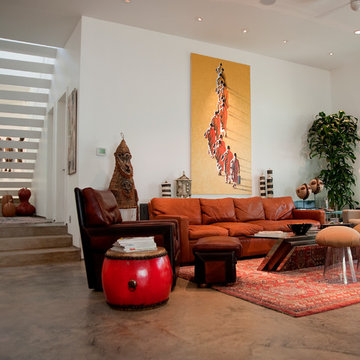Soggiorni con pavimento in ardesia e pavimento in cemento - Foto e idee per arredare
Filtra anche per:
Budget
Ordina per:Popolari oggi
81 - 100 di 21.527 foto
1 di 3
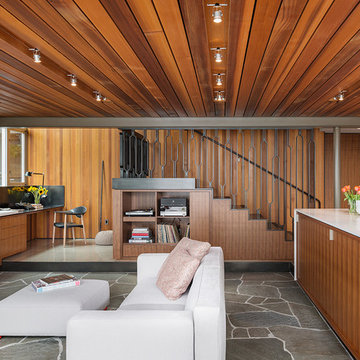
Photo Credit: Aaron Leitz
Foto di un soggiorno moderno aperto con angolo bar, pavimento in ardesia, camino classico e cornice del camino in pietra
Foto di un soggiorno moderno aperto con angolo bar, pavimento in ardesia, camino classico e cornice del camino in pietra
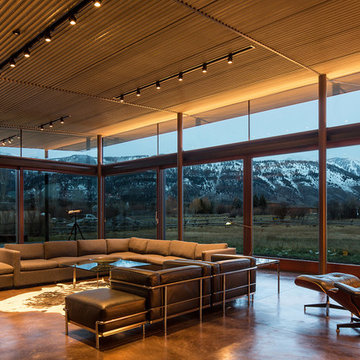
This residence is situated on a flat site with views north and west to the mountain range. The opposing roof forms open the primary living spaces on the ground floor to these views, while the upper floor captures the sun and view to the south. The integrity of these two forms are emphasized by a linear skylight at their meeting point. The sequence of entry to the house begins at the south of the property adjacent to a vast conservation easement, and is fortified by a wall that defines a path of movement and connects the interior spaces to the outdoors. The addition of the garage outbuilding creates an arrival courtyard.
A.I.A Wyoming Chapter Design Award of Merit 2014
Project Year: 2008

Eric Roth Photography
Foto di un grande soggiorno costiero aperto con sala formale, pareti beige, pavimento in cemento, nessuna TV e pavimento grigio
Foto di un grande soggiorno costiero aperto con sala formale, pareti beige, pavimento in cemento, nessuna TV e pavimento grigio
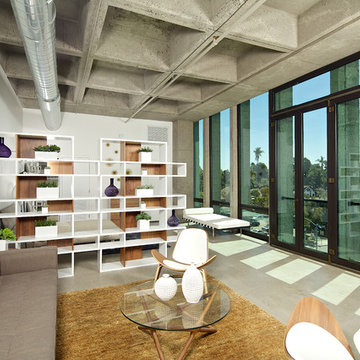
Open Floor Plan - Living Room and Bedroom space.
Photo Credit: Brent Haywood Photography.
Furniture courtesy of 'Hold-It'.
Idee per un soggiorno industriale con pareti bianche e pavimento in cemento
Idee per un soggiorno industriale con pareti bianche e pavimento in cemento
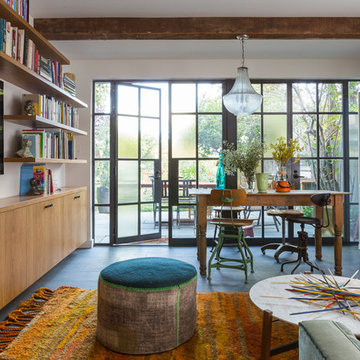
David Duncan Livingston
Esempio di un soggiorno bohémian di medie dimensioni e aperto con pareti bianche, pavimento in ardesia e parete attrezzata
Esempio di un soggiorno bohémian di medie dimensioni e aperto con pareti bianche, pavimento in ardesia e parete attrezzata
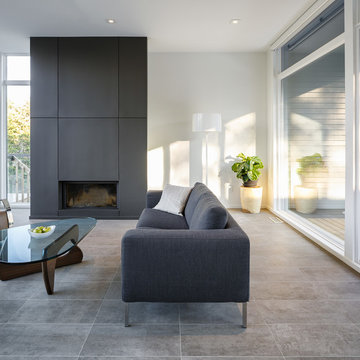
Doublespace Photography
Esempio di un soggiorno minimalista aperto con sala formale, pareti bianche, pavimento in cemento e camino classico
Esempio di un soggiorno minimalista aperto con sala formale, pareti bianche, pavimento in cemento e camino classico
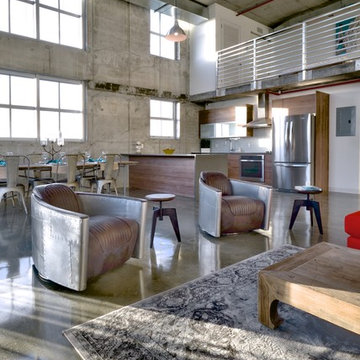
Jon Wilson
Ispirazione per un grande soggiorno industriale con pavimento in cemento
Ispirazione per un grande soggiorno industriale con pavimento in cemento
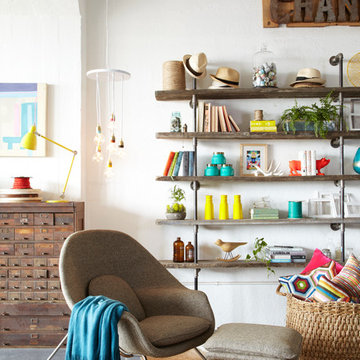
Photographer Tara Striano / Stylist Emily Rickard
Immagine di un soggiorno boho chic con pareti bianche e pavimento in cemento
Immagine di un soggiorno boho chic con pareti bianche e pavimento in cemento

Michael Stadler - Stadler Studio
Immagine di un soggiorno industriale di medie dimensioni con pareti beige, pavimento in cemento, nessun camino, sala della musica e pavimento grigio
Immagine di un soggiorno industriale di medie dimensioni con pareti beige, pavimento in cemento, nessun camino, sala della musica e pavimento grigio
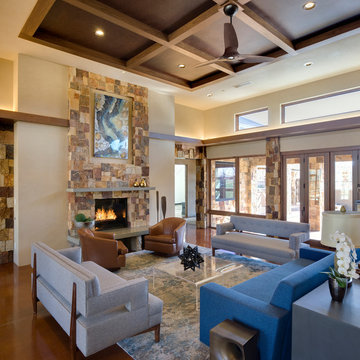
Patrick Coulie
Ispirazione per un grande soggiorno minimal aperto con pareti beige, pavimento in cemento, camino classico, cornice del camino in pietra e nessuna TV
Ispirazione per un grande soggiorno minimal aperto con pareti beige, pavimento in cemento, camino classico, cornice del camino in pietra e nessuna TV
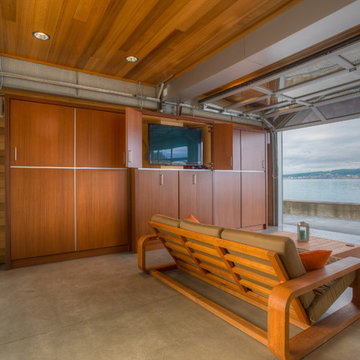
Lower level cabana media wall. Photography by Lucas Henning.
Esempio di un piccolo soggiorno design aperto con pareti beige, pavimento in cemento, parete attrezzata e pavimento beige
Esempio di un piccolo soggiorno design aperto con pareti beige, pavimento in cemento, parete attrezzata e pavimento beige
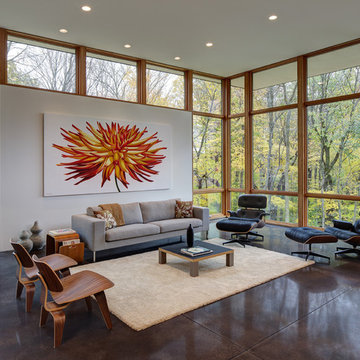
Tricia Shay Photography
Idee per un grande soggiorno design aperto con pareti bianche, pavimento in cemento, pavimento marrone e sala formale
Idee per un grande soggiorno design aperto con pareti bianche, pavimento in cemento, pavimento marrone e sala formale

Photography by Braden Gunem
Project by Studio H:T principal in charge Brad Tomecek (now with Tomecek Studio Architecture). This project questions the need for excessive space and challenges occupants to be efficient. Two shipping containers saddlebag a taller common space that connects local rock outcroppings to the expansive mountain ridge views. The containers house sleeping and work functions while the center space provides entry, dining, living and a loft above. The loft deck invites easy camping as the platform bed rolls between interior and exterior. The project is planned to be off-the-grid using solar orientation, passive cooling, green roofs, pellet stove heating and photovoltaics to create electricity.
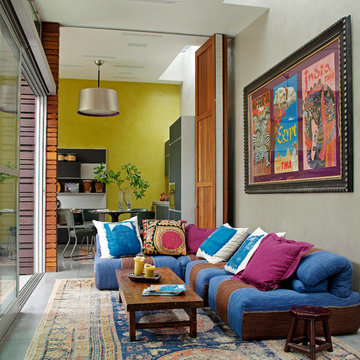
Immagine di un soggiorno bohémian di medie dimensioni e aperto con pavimento in cemento, sala formale, pareti grigie, nessun camino e nessuna TV
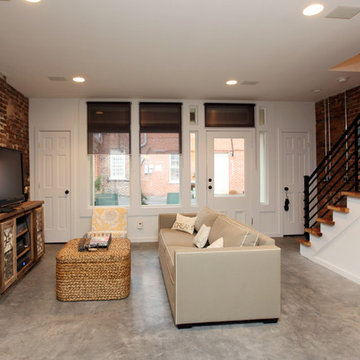
Interior of urban home- open floor plan, stained concrete flooring, exposed brick walls, new staircase with metal railing and storage incorporated underneath. Mark Miller Photography

Chad Holder
Immagine di un soggiorno minimalista di medie dimensioni e aperto con pavimento in cemento, pareti bianche e TV autoportante
Immagine di un soggiorno minimalista di medie dimensioni e aperto con pavimento in cemento, pareti bianche e TV autoportante
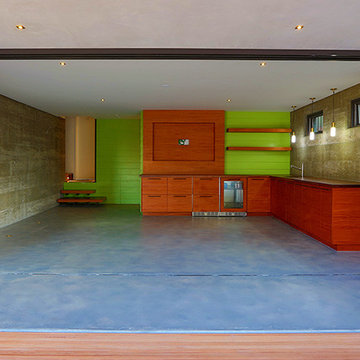
Downstairs entertaining space opens up with sliding doors to create the perfect indoor/outdoor entertaining space. Thoughtfully designed by LazarDesignBuild.com. Photographer, Paul Jonason Steve Lazar, Design + Build.
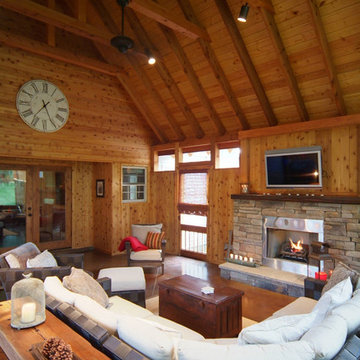
This view shows the connection to the home's interior. French doors were added to connect the spaces. The exclusive use of wood on the interior makes the space warm and inviting.
Photographer - Scott Wilson
Soggiorni con pavimento in ardesia e pavimento in cemento - Foto e idee per arredare
5
