Soggiorni con pavimento in ardesia e pavimento in cemento - Foto e idee per arredare
Filtra anche per:
Budget
Ordina per:Popolari oggi
61 - 80 di 21.527 foto
1 di 3
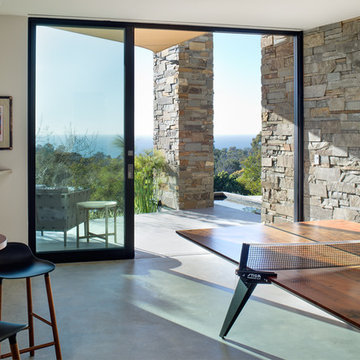
Brady Architectural Photography
Idee per un grande soggiorno minimalista chiuso con sala giochi, pareti bianche, pavimento in cemento e pavimento grigio
Idee per un grande soggiorno minimalista chiuso con sala giochi, pareti bianche, pavimento in cemento e pavimento grigio
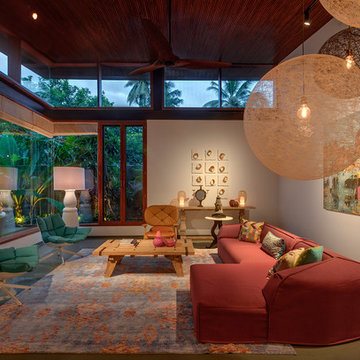
Shamanth Patil J
Ispirazione per un grande soggiorno minimal con pareti bianche e pavimento in cemento
Ispirazione per un grande soggiorno minimal con pareti bianche e pavimento in cemento
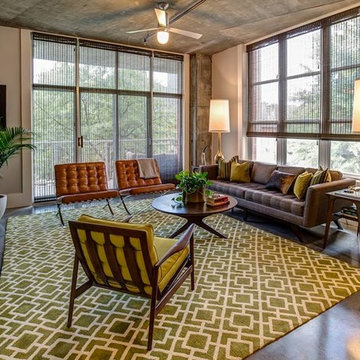
Ispirazione per un soggiorno moderno di medie dimensioni e aperto con pareti beige, pavimento in cemento, nessun camino, TV autoportante e pavimento grigio
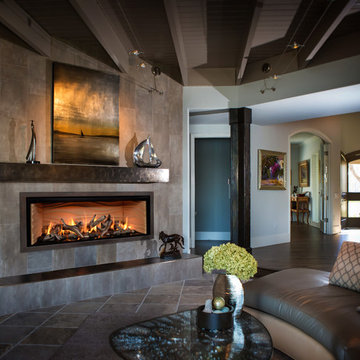
Ispirazione per un grande soggiorno mediterraneo chiuso con sala formale, pavimento in ardesia, camino lineare Ribbon, cornice del camino piastrellata, pareti grigie, nessuna TV e pavimento grigio
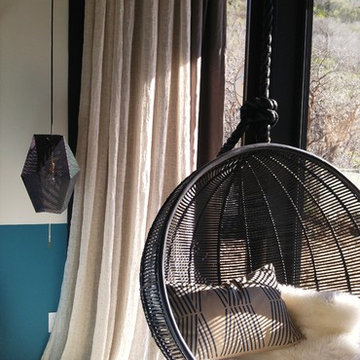
Ispirazione per un grande soggiorno classico aperto con pareti beige, pavimento in cemento e nessun camino
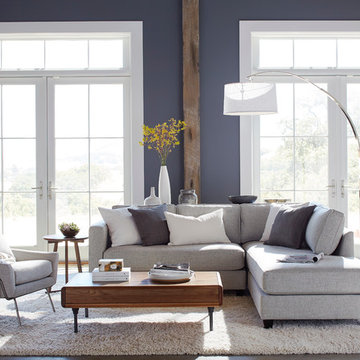
Esempio di un grande soggiorno design aperto con sala formale, pareti grigie, pavimento in cemento e pavimento grigio
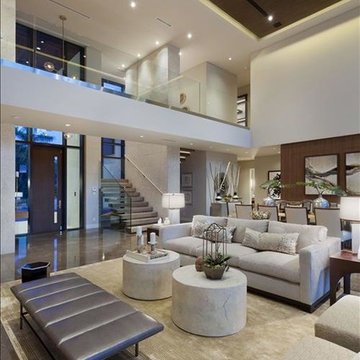
Immagine di un grande soggiorno moderno aperto con sala formale, pareti bianche, pavimento in cemento, nessun camino, nessuna TV e pavimento marrone
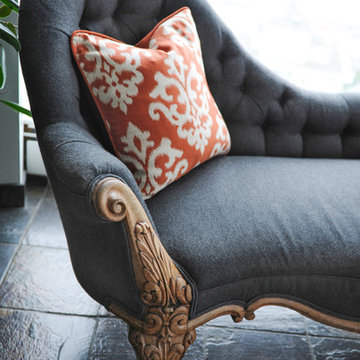
The homeowners of this condo sought our assistance when downsizing from a large family home on Howe Sound to a small urban condo in Lower Lonsdale, North Vancouver. They asked us to incorporate many of their precious antiques and art pieces into the new design. Our challenges here were twofold; first, how to deal with the unconventional curved floor plan with vast South facing windows that provide a 180 degree view of downtown Vancouver, and second, how to successfully merge an eclectic collection of antique pieces into a modern setting. We began by updating most of their artwork with new matting and framing. We created a gallery effect by grouping like artwork together and displaying larger pieces on the sections of wall between the windows, lighting them with black wall sconces for a graphic effect. We re-upholstered their antique seating with more contemporary fabrics choices - a gray flannel on their Victorian fainting couch and a fun orange chenille animal print on their Louis style chairs. We selected black as an accent colour for many of the accessories as well as the dining room wall to give the space a sophisticated modern edge. The new pieces that we added, including the sofa, coffee table and dining light fixture are mid century inspired, bridging the gap between old and new. White walls and understated wallpaper provide the perfect backdrop for the colourful mix of antique pieces. Interior Design by Lori Steeves, Simply Home Decorating. Photos by Tracey Ayton Photography
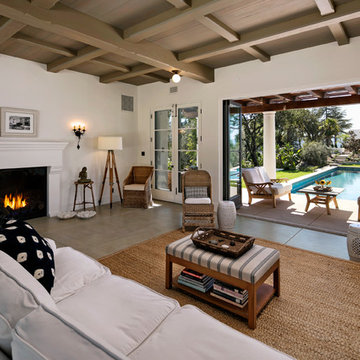
New construction casita with heavy timbered ceiling, fireplace, wrought iron fixtures, and polished concrete floors
Photo by: Jim Bartsch
Ispirazione per un piccolo soggiorno mediterraneo aperto con pareti bianche, pavimento in cemento, camino classico e cornice del camino in intonaco
Ispirazione per un piccolo soggiorno mediterraneo aperto con pareti bianche, pavimento in cemento, camino classico e cornice del camino in intonaco

Immagine di un grande soggiorno chic con pareti grigie, camino classico, cornice del camino in pietra, TV a parete, pavimento in cemento e pavimento multicolore
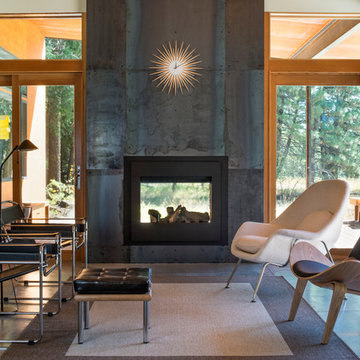
Photography by Eirik Johnson
Idee per un soggiorno contemporaneo di medie dimensioni e chiuso con pavimento in cemento, camino bifacciale, cornice del camino in metallo e nessuna TV
Idee per un soggiorno contemporaneo di medie dimensioni e chiuso con pavimento in cemento, camino bifacciale, cornice del camino in metallo e nessuna TV
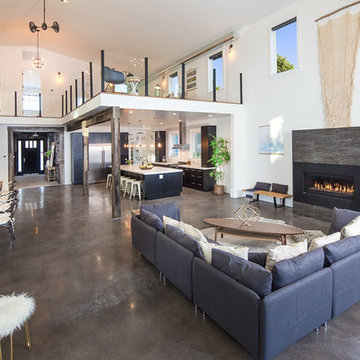
Marcell Puzsar, Brightroom Photography
Immagine di un ampio soggiorno industriale aperto con sala formale, pareti bianche, pavimento in cemento, camino lineare Ribbon, cornice del camino in metallo e nessuna TV
Immagine di un ampio soggiorno industriale aperto con sala formale, pareti bianche, pavimento in cemento, camino lineare Ribbon, cornice del camino in metallo e nessuna TV
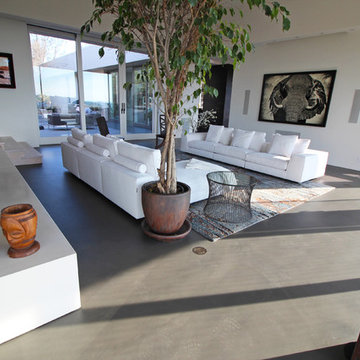
Residential Interior Floor
Size: 2,500 square feet
Installation: TC Interior
Esempio di un grande soggiorno minimal aperto con pavimento in cemento, camino classico, cornice del camino piastrellata, sala formale, pareti bianche, nessuna TV e pavimento grigio
Esempio di un grande soggiorno minimal aperto con pavimento in cemento, camino classico, cornice del camino piastrellata, sala formale, pareti bianche, nessuna TV e pavimento grigio
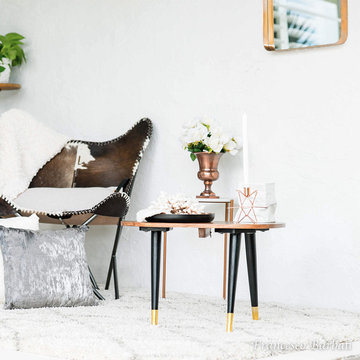
Mary Ellen’s collection is a minimalistic and romantic inspired set. It has a touch of classic charm while maintaining a modern European aesthetic.
One of our absolute favorite Instagram accounts is @maryellenskye. We love the design aesthetic of all her pictures. Her minimalistic approach with a flare of flowers, old charm and of course Nashville was enough for us to know we had to work on a collection with her.
Mary Ellen's collection is a complete reflection of her minimalistic yet romantic love for home decor. Her home is inspired by a touch of southern charm with lots of flowers and nude tones. We asked her a few questions to find out what inspired her collection, what she loves and we even got a few tips on how to approach the decorating process.
http://swiftdecor.com/blogs/designer-tips-tricks/romantic-meets-minimalistic
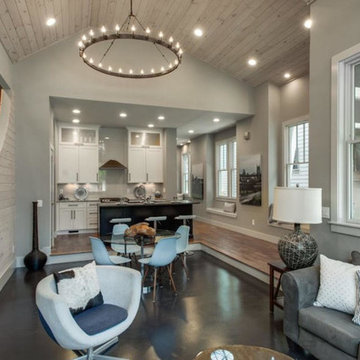
Idee per un piccolo soggiorno country aperto con pareti grigie, pavimento in cemento, parete attrezzata, nessun camino e pavimento nero
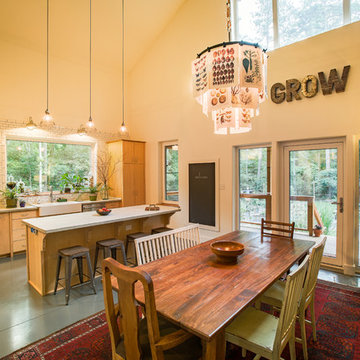
The dining end of the great room has a galley type kitchen and island and also a defined dining area. Duffy Healey, photographer.
Immagine di un piccolo soggiorno country stile loft con pareti beige, pavimento in cemento, nessun camino e TV autoportante
Immagine di un piccolo soggiorno country stile loft con pareti beige, pavimento in cemento, nessun camino e TV autoportante

Lindsay Long Photography
Immagine di un grande soggiorno industriale aperto con sala giochi, pareti bianche, pavimento in cemento, nessun camino, TV a parete, pavimento grigio e tappeto
Immagine di un grande soggiorno industriale aperto con sala giochi, pareti bianche, pavimento in cemento, nessun camino, TV a parete, pavimento grigio e tappeto
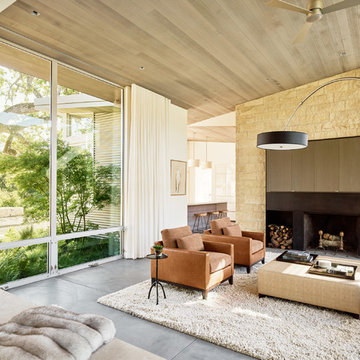
Joe Fletcher
Atop a ridge in the Santa Lucia mountains of Carmel, California, an oak tree stands elevated above the fog and wrapped at its base in this ranch retreat. The weekend home’s design grew around the 100-year-old Valley Oak to form a horseshoe-shaped house that gathers ridgeline views of Oak, Madrone, and Redwood groves at its exterior and nestles around the tree at its center. The home’s orientation offers both the shade of the oak canopy in the courtyard and the sun flowing into the great room at the house’s rear façades.
This modern take on a traditional ranch home offers contemporary materials and landscaping to a classic typology. From the main entry in the courtyard, one enters the home’s great room and immediately experiences the dramatic westward views across the 70 foot pool at the house’s rear. In this expansive public area, programmatic needs flow and connect - from the kitchen, whose windows face the courtyard, to the dining room, whose doors slide seamlessly into walls to create an outdoor dining pavilion. The primary circulation axes flank the internal courtyard, anchoring the house to its site and heightening the sense of scale by extending views outward at each of the corridor’s ends. Guest suites, complete with private kitchen and living room, and the garage are housed in auxiliary wings connected to the main house by covered walkways.
Building materials including pre-weathered corrugated steel cladding, buff limestone walls, and large aluminum apertures, and the interior palette of cedar-clad ceilings, oil-rubbed steel, and exposed concrete floors soften the modern aesthetics into a refined but rugged ranch home.
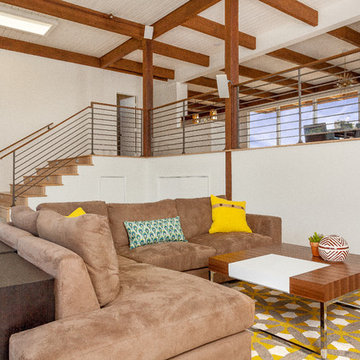
Beautiful, expansive Midcentury Modern family home located in Dover Shores, Newport Beach, California. This home was gutted to the studs, opened up to take advantage of its gorgeous views and designed for a family with young children. Every effort was taken to preserve the home's integral Midcentury Modern bones while adding the most functional and elegant modern amenities. Photos: David Cairns, The OC Image
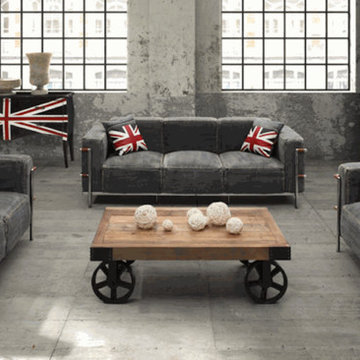
Ispirazione per un grande soggiorno industriale chiuso con pareti grigie, pavimento in cemento, nessun camino e pavimento grigio
Soggiorni con pavimento in ardesia e pavimento in cemento - Foto e idee per arredare
4