Soggiorni con pavimento beige - Foto e idee per arredare
Filtra anche per:
Budget
Ordina per:Popolari oggi
81 - 100 di 4.967 foto
1 di 3
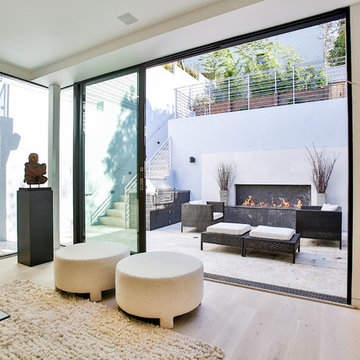
Cal Cade Construction
Immagine di un soggiorno moderno di medie dimensioni e aperto con pareti beige, parquet chiaro, camino lineare Ribbon, cornice del camino in intonaco, TV a parete e pavimento beige
Immagine di un soggiorno moderno di medie dimensioni e aperto con pareti beige, parquet chiaro, camino lineare Ribbon, cornice del camino in intonaco, TV a parete e pavimento beige
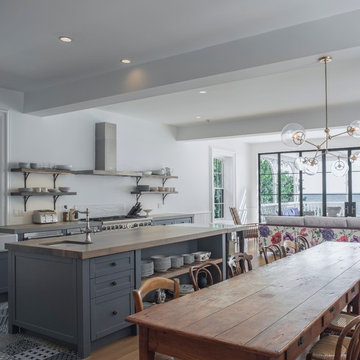
Photography: Sean McBride
Esempio di un grande soggiorno nordico aperto con pareti bianche, pavimento in legno massello medio, nessun camino, nessuna TV e pavimento beige
Esempio di un grande soggiorno nordico aperto con pareti bianche, pavimento in legno massello medio, nessun camino, nessuna TV e pavimento beige
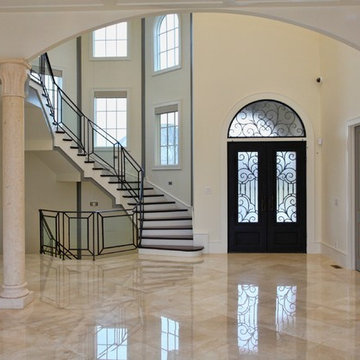
This modern mansion has a grand entrance indeed. To the right is a glorious 3 story stairway with custom iron and glass stair rail. The dining room has dramatic black and gold metallic accents. To the left is a home office, entrance to main level master suite and living area with SW0077 Classic French Gray fireplace wall highlighted with golden glitter hand applied by an artist. Light golden crema marfil stone tile floors, columns and fireplace surround add warmth. The chandelier is surrounded by intricate ceiling details. Just around the corner from the elevator we find the kitchen with large island, eating area and sun room. The SW 7012 Creamy walls and SW 7008 Alabaster trim and ceilings calm the beautiful home.
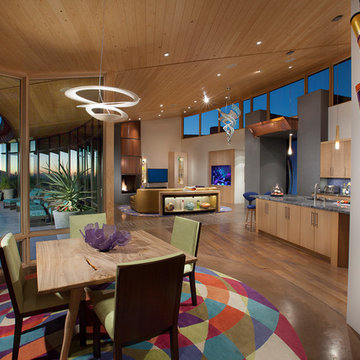
Color, preferably jewel tones, are the favorite design choices of our client, whose home perches on a hillside overlooking the Valley of the Sun. Copper and wood are also prominent components of this contemporary custom home.
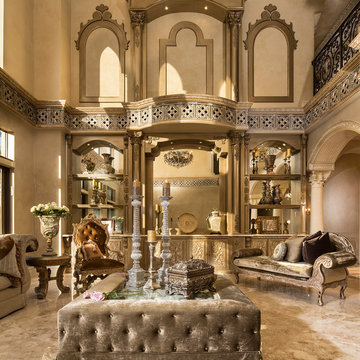
Idee per un grande soggiorno mediterraneo aperto con sala formale, pareti beige, pavimento beige, pavimento in travertino, nessuna TV e nessun camino

This residence was designed to have the feeling of a classic early 1900’s Albert Kalin home. The owner and Architect referenced several homes in the area designed by Kalin to recall the character of both the traditional exterior and a more modern clean line interior inherent in those homes. The mixture of brick, natural cement plaster, and milled stone were carefully proportioned to reference the character without being a direct copy. Authentic steel windows custom fabricated by Hopes to maintain the very thin metal profiles necessary for the character. To maximize the budget, these were used in the center stone areas of the home with dark bronze clad windows in the remaining brick and plaster sections. Natural masonry fireplaces with contemporary stone and Pewabic custom tile surrounds, all help to bring a sense of modern style and authentic Detroit heritage to this home. Long axis lines both front to back and side to side anchor this home’s geometry highlighting an elliptical spiral stair at one end and the elegant fireplace at appropriate view lines.

Living room and dining area featuring exposed wood beams, black and gold chandelier, shiplap walls, rattan coffee table, black table lamps, hardwood flooring, and large black windows.
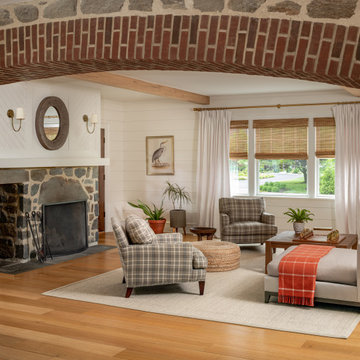
Angle Eye Photography
Immagine di un grande soggiorno classico aperto con pareti bianche, parquet chiaro, camino classico, cornice del camino in pietra, parete attrezzata e pavimento beige
Immagine di un grande soggiorno classico aperto con pareti bianche, parquet chiaro, camino classico, cornice del camino in pietra, parete attrezzata e pavimento beige

These clients (who were referred by their realtor) are lucky enough to escape the brutal Minnesota winters. They trusted the PID team to remodel their home with Landmark Remodeling while they were away enjoying the sun and escaping the pains of remodeling... dust, noise, so many boxes.
The clients wanted to update without a major remodel. They also wanted to keep some of the warm golden oak in their space...something we are not used to!
We landed on painting the cabinetry, new counters, new backsplash, lighting, and floors.
We also refaced the corner fireplace in the living room with a natural stacked stone and mantle.
The powder bath got a little facelift too and convinced another victim... we mean the client that wallpaper was a must.
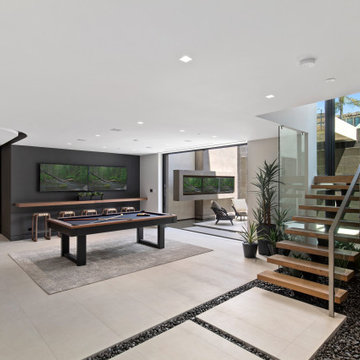
Foto di un grande soggiorno minimal aperto con pavimento beige, sala giochi, pareti multicolore, camino classico e parete attrezzata

Immagine di un soggiorno tradizionale di medie dimensioni e chiuso con pareti bianche, parquet chiaro, nessun camino, TV a parete, pavimento beige e soffitto in legno

Immagine di un grande soggiorno chic aperto con sala giochi, pareti bianche, parquet chiaro, camino classico, cornice del camino in pietra, TV a parete, pavimento beige, soffitto a cassettoni e pannellatura
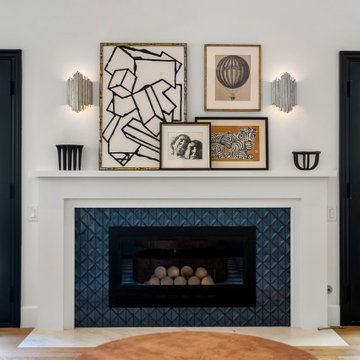
To spotlight the owners’ worldly decor, this remodel quietly complements the furniture and art textures, colors, and patterns abundant in this beautiful home.
The original master bath had a 1980s style in dire need of change. By stealing an adjacent bedroom for the new master closet, the bath transformed into an artistic and spacious space. The jet-black herringbone-patterned floor adds visual interest to highlight the freestanding soaking tub. Schoolhouse-style shell white sconces flank the matching his and her vanities. The new generous master shower features polished nickel dual shower heads and hand shower and is wrapped in Bedrosian Porcelain Manifica Series in Luxe White with satin finish.
The kitchen started as dated and isolated. To add flow and more natural light, the wall between the bar and the kitchen was removed, along with exterior windows, which allowed for a complete redesign. The result is a streamlined, open, and light-filled kitchen that flows into the adjacent family room and bar areas – perfect for quiet family nights or entertaining with friends.
Crystal Cabinets in white matte sheen with satin brass pulls, and the white matte ceramic backsplash provides a sleek and neutral palette. The newly-designed island features Calacutta Royal Leather Finish quartz and Kohler sink and fixtures. The island cabinets are finished in black sheen to anchor this seating and prep area, featuring round brass pendant fixtures. One end of the island provides the perfect prep and cut area with maple finish butcher block to match the stove hood accents. French White Oak flooring warms the entire area. The Miele 48” Dual Fuel Range with Griddle offers the perfect features for simple or gourmet meal preparation. A new dining nook makes for picture-perfect seating for night or day dining.
Welcome to artful living in Worldly Heritage style.
Photographer: Andrew - OpenHouse VC

Idee per un ampio soggiorno minimal aperto con pareti beige, pavimento in travertino, nessun camino, nessuna TV, pavimento beige, soffitto in legno e carta da parati

Above and Beyond is the third residence in a four-home collection in Paradise Valley, Arizona. Originally the site of the abandoned Kachina Elementary School, the infill community, appropriately named Kachina Estates, embraces the remarkable views of Camelback Mountain.
Nestled into an acre sized pie shaped cul-de-sac lot, the lot geometry and front facing view orientation created a remarkable privacy challenge and influenced the forward facing facade and massing. An iconic, stone-clad massing wall element rests within an oversized south-facing fenestration, creating separation and privacy while affording views “above and beyond.”
Above and Beyond has Mid-Century DNA married with a larger sense of mass and scale. The pool pavilion bridges from the main residence to a guest casita which visually completes the need for protection and privacy from street and solar exposure.
The pie-shaped lot which tapered to the south created a challenge to harvest south light. This was one of the largest spatial organization influencers for the design. The design undulates to embrace south sun and organically creates remarkable outdoor living spaces.
This modernist home has a palate of granite and limestone wall cladding, plaster, and a painted metal fascia. The wall cladding seamlessly enters and exits the architecture affording interior and exterior continuity.
Kachina Estates was named an Award of Merit winner at the 2019 Gold Nugget Awards in the category of Best Residential Detached Collection of the Year. The annual awards ceremony was held at the Pacific Coast Builders Conference in San Francisco, CA in May 2019.
Project Details: Above and Beyond
Architecture: Drewett Works
Developer/Builder: Bedbrock Developers
Interior Design: Est Est
Land Planner/Civil Engineer: CVL Consultants
Photography: Dino Tonn and Steven Thompson
Awards:
Gold Nugget Award of Merit - Kachina Estates - Residential Detached Collection of the Year
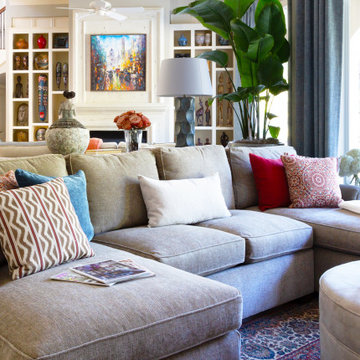
The Family Room is more for TV watching, so we did a double chaise sofa for him and her. Their dog gets the middle. I added an upholstered ottoman for the center seating to have a place to put up their feet. Two small chairs were placed in front of the TV for when they have a lot of guests to entertain. walls Sherwin Williams 7051 Analytical Gray.
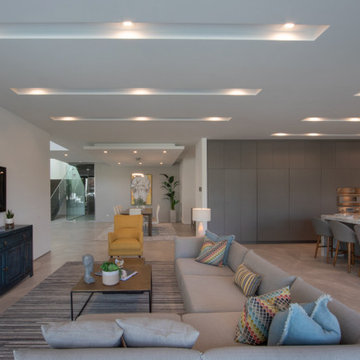
New construction of a 2-story single family residence, approximately 12,000 SF, 6 bedrooms, 6 bathrooms, 1 half bath with a 3 car garage
Immagine di un ampio soggiorno minimalista aperto con pareti bianche, TV a parete e pavimento beige
Immagine di un ampio soggiorno minimalista aperto con pareti bianche, TV a parete e pavimento beige
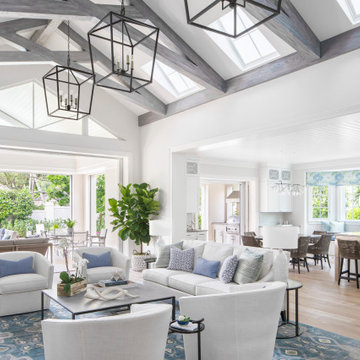
Idee per un grande soggiorno costiero aperto con pareti grigie, parquet chiaro, nessun camino, TV a parete e pavimento beige
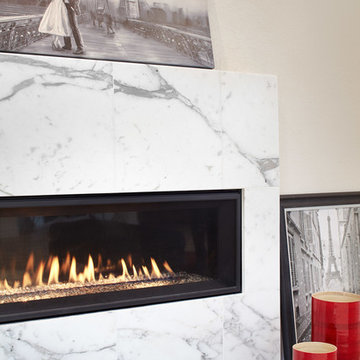
Baron Construction & Remodeling
Kitchen Remodel & Design
Immagine di un soggiorno chic di medie dimensioni e chiuso con sala formale, pareti beige, parquet chiaro, camino lineare Ribbon, cornice del camino in pietra, nessuna TV e pavimento beige
Immagine di un soggiorno chic di medie dimensioni e chiuso con sala formale, pareti beige, parquet chiaro, camino lineare Ribbon, cornice del camino in pietra, nessuna TV e pavimento beige

Esempio di un grande soggiorno country aperto con pareti bianche, pavimento in legno massello medio, camino classico, cornice del camino in mattoni, parete attrezzata e pavimento beige
Soggiorni con pavimento beige - Foto e idee per arredare
5