Soggiorni con pavimento beige - Foto e idee per arredare
Filtra anche per:
Budget
Ordina per:Popolari oggi
141 - 160 di 4.967 foto
1 di 3
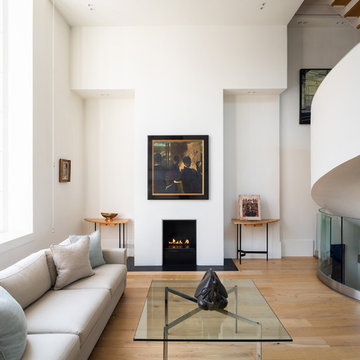
Situated within a Royal Borough of Kensington and Chelsea conservation area, this unique home was most recently remodelled in the 1990s by the Manser Practice and is comprised of two perpendicular townhouses connected by an L-shaped glazed link.
Initially tasked with remodelling the house’s living, dining and kitchen areas, Studio Bua oversaw a seamless extension and refurbishment of the wider property, including rear extensions to both townhouses, as well as a replacement of the glazed link between them.
The design, which responds to the client’s request for a soft, modern interior that maximises available space, was led by Studio Bua’s ex-Manser Practice principal Mark Smyth. It combines a series of small-scale interventions, such as a new honed slate fireplace, with more significant structural changes, including the removal of a chimney and threading through of a new steel frame.
Studio Bua, who were eager to bring new life to the space while retaining its original spirit, selected natural materials such as oak and marble to bring warmth and texture to the otherwise minimal interior. Also, rather than use a conventional aluminium system for the glazed link, the studio chose to work with specialist craftsmen to create a link in lacquered timber and glass.
The scheme also includes the addition of a stylish first-floor terrace, which is linked to the refurbished living area by a large sash window and features a walk-on rooflight that brings natural light to the redesigned master suite below. In the master bedroom, a new limestone-clad bathtub and bespoke vanity unit are screened from the main bedroom by a floor-to-ceiling partition, which doubles as hanging space for an artwork.
Studio Bua’s design also responds to the client’s desire to find new opportunities to display their art collection. To create the ideal setting for artist Craig-Martin’s neon pink steel sculpture, the studio transformed the boiler room roof into a raised plinth, replaced the existing rooflight with modern curtain walling and worked closely with the artist to ensure the lighting arrangement perfectly frames the artwork.
Contractor: John F Patrick
Structural engineer: Aspire Consulting
Photographer: Andy Matthews
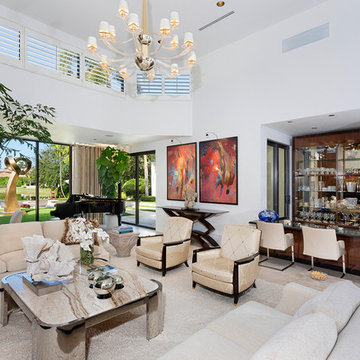
Architectural photography by ibi designs
Ispirazione per un soggiorno design di medie dimensioni e stile loft con sala formale, pareti bianche, pavimento in gres porcellanato, nessuna TV, pavimento beige, camino classico e cornice del camino in legno
Ispirazione per un soggiorno design di medie dimensioni e stile loft con sala formale, pareti bianche, pavimento in gres porcellanato, nessuna TV, pavimento beige, camino classico e cornice del camino in legno

New 2-story residence with additional 9-car garage, exercise room, enoteca and wine cellar below grade. Detached 2-story guest house and 2 swimming pools.
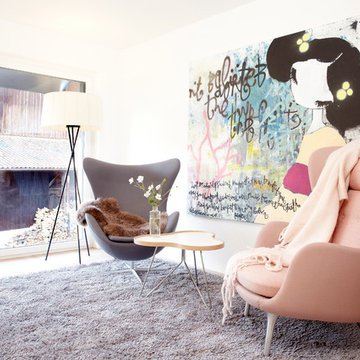
Carolin Müller,
www.carolin-mueller.com
Ispirazione per un soggiorno scandinavo chiuso e di medie dimensioni con sala formale, pareti bianche, pavimento in legno massello medio, pavimento beige, nessun camino e nessuna TV
Ispirazione per un soggiorno scandinavo chiuso e di medie dimensioni con sala formale, pareti bianche, pavimento in legno massello medio, pavimento beige, nessun camino e nessuna TV
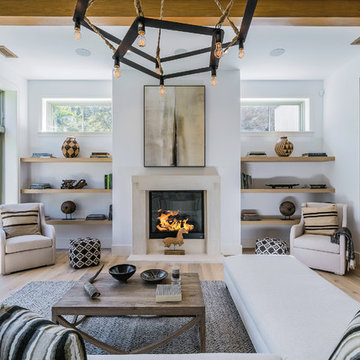
Blake Worthington, Rebecca Duke
Immagine di un ampio soggiorno contemporaneo aperto con pareti bianche, parquet chiaro, camino classico, nessuna TV, sala formale, cornice del camino in cemento e pavimento beige
Immagine di un ampio soggiorno contemporaneo aperto con pareti bianche, parquet chiaro, camino classico, nessuna TV, sala formale, cornice del camino in cemento e pavimento beige

Builder: J. Peterson Homes
Interior Design: Vision Interiors by Visbeen
Photographer: Ashley Avila Photography
The best of the past and present meet in this distinguished design. Custom craftsmanship and distinctive detailing give this lakefront residence its vintage flavor while an open and light-filled floor plan clearly mark it as contemporary. With its interesting shingled roof lines, abundant windows with decorative brackets and welcoming porch, the exterior takes in surrounding views while the interior meets and exceeds contemporary expectations of ease and comfort. The main level features almost 3,000 square feet of open living, from the charming entry with multiple window seats and built-in benches to the central 15 by 22-foot kitchen, 22 by 18-foot living room with fireplace and adjacent dining and a relaxing, almost 300-square-foot screened-in porch. Nearby is a private sitting room and a 14 by 15-foot master bedroom with built-ins and a spa-style double-sink bath with a beautiful barrel-vaulted ceiling. The main level also includes a work room and first floor laundry, while the 2,165-square-foot second level includes three bedroom suites, a loft and a separate 966-square-foot guest quarters with private living area, kitchen and bedroom. Rounding out the offerings is the 1,960-square-foot lower level, where you can rest and recuperate in the sauna after a workout in your nearby exercise room. Also featured is a 21 by 18-family room, a 14 by 17-square-foot home theater, and an 11 by 12-foot guest bedroom suite.
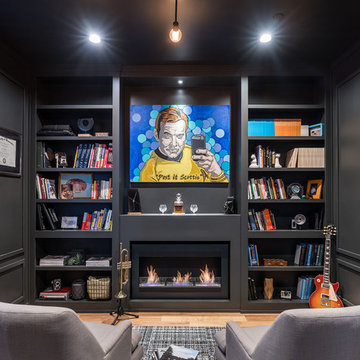
KuDa Photography
Foto di un soggiorno minimal chiuso e di medie dimensioni con sala della musica, pareti nere, pavimento in legno massello medio, nessuna TV, camino lineare Ribbon e pavimento beige
Foto di un soggiorno minimal chiuso e di medie dimensioni con sala della musica, pareti nere, pavimento in legno massello medio, nessuna TV, camino lineare Ribbon e pavimento beige
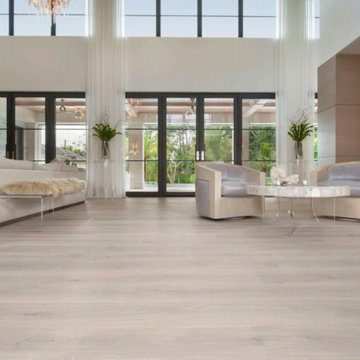
Idee per un grande soggiorno classico aperto con pareti gialle, parquet chiaro, nessun camino, TV a parete e pavimento beige
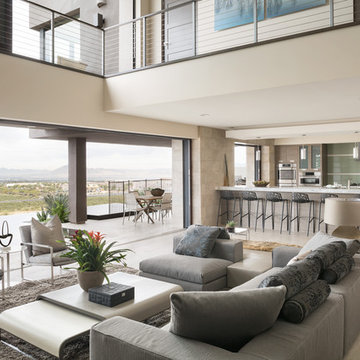
Foto di un ampio soggiorno minimal aperto con sala formale, pareti bianche e pavimento beige
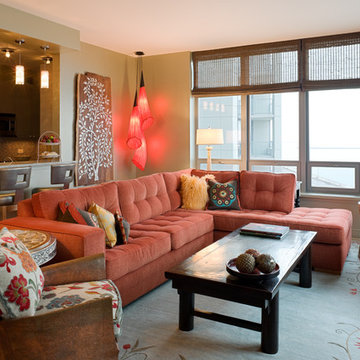
Chicago luxury condo on the lake has been recognized in publications, received an award and and was featured on tv. OUR client wanted family friendly yet cutting edge design. This colorful condo overlooking Lake Michigan [with views of Navy Pier]. celebrates the couples Indian heritage. A gorgeous Odegard custom rug sets the aesthetic for the great room colors. Indian hammered silver furnishings contrast with an Odegard copper metal chair, upholstered in Clarence house fabric. The patina of the antique cocktail table inset with stone-is practical as much as it is beautiful. Bright orange and red upholstery pops against the blue in the custom made tibetan rug,
Chicago Interior design

This living-dining room perfectly mixes the personalities of the two homeowners. The emerald green sofa and panelling give a traditional feel while the other homeowner loves the more modern elements such as the artwork, shelving and mounted TV making the layout work so they can watch TV from the dining table or the sofa with ease.
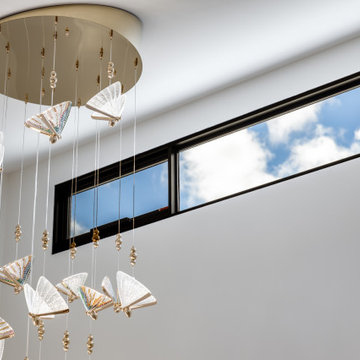
Exposed concrete floor, timber feature island bench, feature red door, raked ceilngs
Esempio di un grande soggiorno contemporaneo aperto con pareti bianche, pavimento in cemento, nessuna TV, pavimento beige e soffitto a volta
Esempio di un grande soggiorno contemporaneo aperto con pareti bianche, pavimento in cemento, nessuna TV, pavimento beige e soffitto a volta
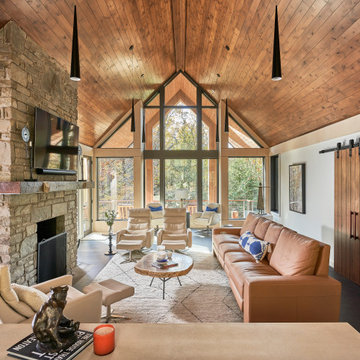
Idee per un grande soggiorno stile rurale aperto con pareti bianche, parquet scuro, camino classico, cornice del camino in pietra, TV a parete, pavimento beige e soffitto in legno
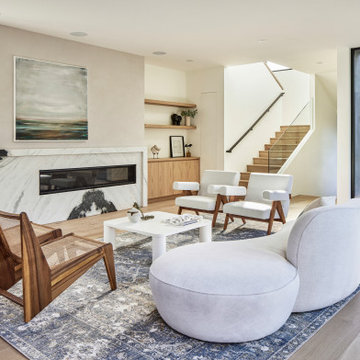
Living Room with stair beyond. Photo by Dan Arnold
Immagine di un grande soggiorno minimalista aperto con sala formale, pareti bianche, parquet chiaro, camino classico, cornice del camino in pietra, nessuna TV, pavimento beige e pareti in legno
Immagine di un grande soggiorno minimalista aperto con sala formale, pareti bianche, parquet chiaro, camino classico, cornice del camino in pietra, nessuna TV, pavimento beige e pareti in legno

Living room
Ispirazione per un soggiorno minimal di medie dimensioni e aperto con pareti bianche, parquet chiaro, parete attrezzata e pavimento beige
Ispirazione per un soggiorno minimal di medie dimensioni e aperto con pareti bianche, parquet chiaro, parete attrezzata e pavimento beige
Immagine di un soggiorno contemporaneo di medie dimensioni e chiuso con pareti multicolore, pavimento in marmo, nessun camino, TV a parete, pavimento beige e pannellatura

Rustic living area featuring large stone fireplace, wood block mantle, travertine floors, vaulted wood ceilings with custom beams, stone wall.
Idee per un ampio soggiorno rustico aperto con sala formale, pareti beige, pavimento in travertino, camino classico, cornice del camino in pietra, TV a parete e pavimento beige
Idee per un ampio soggiorno rustico aperto con sala formale, pareti beige, pavimento in travertino, camino classico, cornice del camino in pietra, TV a parete e pavimento beige
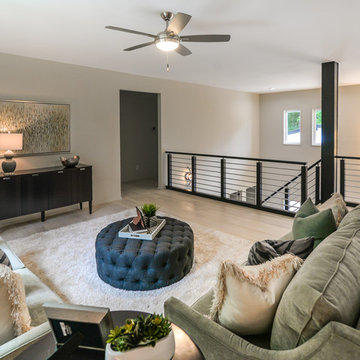
Idee per un soggiorno moderno di medie dimensioni e stile loft con pareti grigie, parquet scuro, nessun camino, nessuna TV, pavimento beige e tappeto

Coates Design Architects Seattle
Lara Swimmer Photography
Fairbank Construction
Esempio di un grande soggiorno minimal aperto con sala formale, pareti beige, pavimento in cemento, camino classico, cornice del camino in pietra, TV nascosta e pavimento beige
Esempio di un grande soggiorno minimal aperto con sala formale, pareti beige, pavimento in cemento, camino classico, cornice del camino in pietra, TV nascosta e pavimento beige
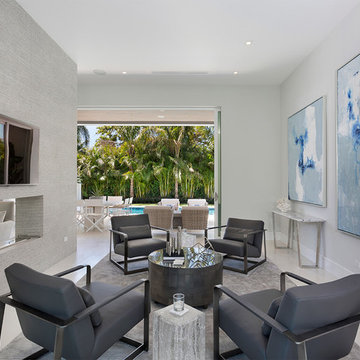
Family Room
Foto di un soggiorno contemporaneo di medie dimensioni e aperto con pareti bianche, camino bifacciale, TV a parete, pavimento beige, pavimento in gres porcellanato e cornice del camino in cemento
Foto di un soggiorno contemporaneo di medie dimensioni e aperto con pareti bianche, camino bifacciale, TV a parete, pavimento beige, pavimento in gres porcellanato e cornice del camino in cemento
Soggiorni con pavimento beige - Foto e idee per arredare
8