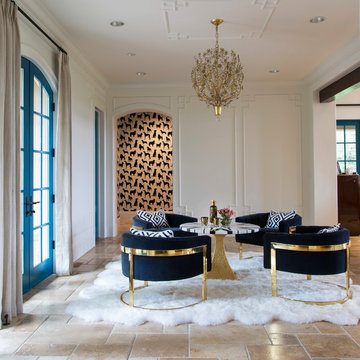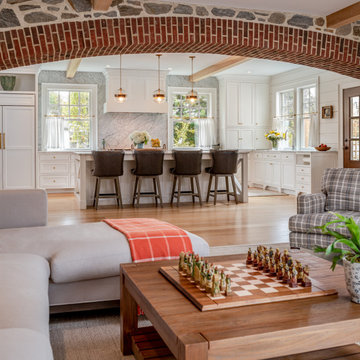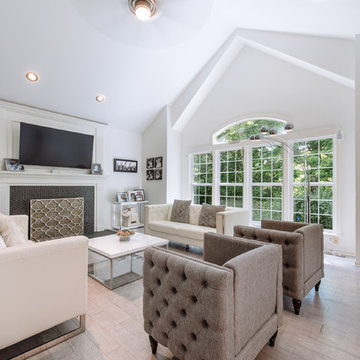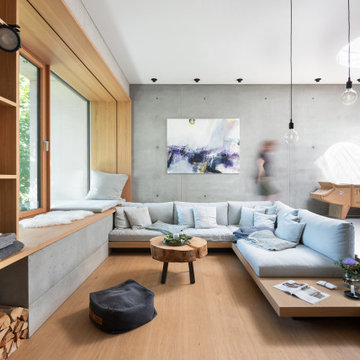Soggiorni con pavimento beige - Foto e idee per arredare
Filtra anche per:
Budget
Ordina per:Popolari oggi
21 - 40 di 4.967 foto
1 di 3

Immagine di un ampio soggiorno tradizionale aperto con sala giochi, pareti bianche, pavimento con piastrelle in ceramica e pavimento beige

Sitting room with four custom chairs around tea table sitting comfortably on a natural sheepskin rug and lit up by a gold beaded chandelier. This Denver home was decorated by Andrea Schumacher Interiors using gorgeous color choices and prints.
Photo Credit: Emily Minton Redfield

Formal Living Room, directly off of the entry.
Immagine di un ampio soggiorno mediterraneo aperto con sala formale, pareti beige, pavimento in marmo, camino classico, cornice del camino in pietra, nessuna TV e pavimento beige
Immagine di un ampio soggiorno mediterraneo aperto con sala formale, pareti beige, pavimento in marmo, camino classico, cornice del camino in pietra, nessuna TV e pavimento beige

A historic London townhouse, redesigned by Rose Narmani Interiors.
Ispirazione per un grande soggiorno tradizionale con camino classico, cornice del camino in pietra, pavimento beige e pannellatura
Ispirazione per un grande soggiorno tradizionale con camino classico, cornice del camino in pietra, pavimento beige e pannellatura

Immagine di un soggiorno industriale di medie dimensioni e aperto con pareti nere, pavimento in legno massello medio, camino bifacciale, cornice del camino in metallo, TV nascosta, pavimento beige e soffitto in legno

This ocean side home shares a balance between high style and comfortable living. The neutral color palette helps create the open airy feeling with a sectional that hosts plenty of seating, martini tables, black nickel bar stools with an Italian Moreno glass chandelier for the breakfast room overlooking the ocean

Angle Eye Photography
Idee per un grande soggiorno country aperto con pavimento beige, pareti bianche e pavimento in legno massello medio
Idee per un grande soggiorno country aperto con pavimento beige, pareti bianche e pavimento in legno massello medio

A lower level family room doesn't have to be boring - it can be exciting! By using dark finishes on the TV wall and the cabinets, the client has a definite focal point for this open space. Complemented by pops of color in the artwork and pillows, the space feels sophisticated but yet a little young at heart.

Ispirazione per un grande soggiorno moderno stile loft con sala formale, pareti bianche, parquet chiaro, camino classico, nessuna TV, pavimento beige e soffitto a volta

©TylerBreedwellPhotography
Ispirazione per un grande soggiorno tradizionale con pavimento in legno massello medio, sala formale, pareti bianche, camino classico, cornice del camino piastrellata, TV a parete e pavimento beige
Ispirazione per un grande soggiorno tradizionale con pavimento in legno massello medio, sala formale, pareti bianche, camino classico, cornice del camino piastrellata, TV a parete e pavimento beige

This 6,500-square-foot one-story vacation home overlooks a golf course with the San Jacinto mountain range beyond. The house has a light-colored material palette—limestone floors, bleached teak ceilings—and ample access to outdoor living areas.
Builder: Bradshaw Construction
Architect: Marmol Radziner
Interior Design: Sophie Harvey
Landscape: Madderlake Designs
Photography: Roger Davies

Phillip Crocker Photography
This cozy family room is adjacent to the kitchen and also separated from the kitchen by a 9' wide set of three stairs.
Custom millwork designed by McCabe Design & Interiors sets the stage for an inviting and relaxing space. The sectional was sourced from Lee Industries with sunbrella fabric for a lifetime of use. The cozy round chair provides a perfect reading spot. The same leathered black granite was used for the built-ins as was sourced for the kitchen providing continuity and cohesiveness. The mantle legs were sourced through the millwork to ensure the same spray finish as the adjoining millwork and cabinets.
Design features included redesigning the space to enlargen the family room, new doors, windows and blinds, custom millwork design, lighting design, as well as the selection of all materials, furnishings and accessories for this Endlessly Elegant Family Room.

Chillen und die Natur genießen wird in diesem Wohnzimmer möglich. Setzen Sie sich in das Panoramafenster und lesen Sie gemütlich ein Buch - hier kommen Sie zur Ruhe.

The three-level Mediterranean revival home started as a 1930s summer cottage that expanded downward and upward over time. We used a clean, crisp white wall plaster with bronze hardware throughout the interiors to give the house continuity. A neutral color palette and minimalist furnishings create a sense of calm restraint. Subtle and nuanced textures and variations in tints add visual interest. The stair risers from the living room to the primary suite are hand-painted terra cotta tile in gray and off-white. We used the same tile resource in the kitchen for the island's toe kick.

Foto di un ampio soggiorno classico aperto con pareti multicolore, pavimento in travertino, camino lineare Ribbon, cornice del camino in legno, pavimento beige e soffitto a volta

Idee per un soggiorno minimal di medie dimensioni e chiuso con libreria, pareti marroni, pavimento in legno verniciato, camino classico, cornice del camino in pietra, parete attrezzata, pavimento beige e soffitto ribassato

This brownstone, located in Harlem, consists of five stories which had been duplexed to create a two story rental unit and a 3 story home for the owners. The owner hired us to do a modern renovation of their home and rear garden. The garden was under utilized, barely visible from the interior and could only be accessed via a small steel stair at the rear of the second floor. We enlarged the owner’s home to include the rear third of the floor below which had walk out access to the garden. The additional square footage became a new family room connected to the living room and kitchen on the floor above via a double height space and a new sculptural stair. The rear facade was completely restructured to allow us to install a wall to wall two story window and door system within the new double height space creating a connection not only between the two floors but with the outside. The garden itself was terraced into two levels, the bottom level of which is directly accessed from the new family room space, the upper level accessed via a few stone clad steps. The upper level of the garden features a playful interplay of stone pavers with wood decking adjacent to a large seating area and a new planting bed. Wet bar cabinetry at the family room level is mirrored by an outside cabinetry/grill configuration as another way to visually tie inside to out. The second floor features the dining room, kitchen and living room in a large open space. Wall to wall builtins from the front to the rear transition from storage to dining display to kitchen; ending at an open shelf display with a fireplace feature in the base. The third floor serves as the children’s floor with two bedrooms and two ensuite baths. The fourth floor is a master suite with a large bedroom and a large bathroom bridged by a walnut clad hall that conceals a closet system and features a built in desk. The master bath consists of a tiled partition wall dividing the space to create a large walkthrough shower for two on one side and showcasing a free standing tub on the other. The house is full of custom modern details such as the recessed, lit handrail at the house’s main stair, floor to ceiling glass partitions separating the halls from the stairs and a whimsical builtin bench in the entry.

Clients who enlisted my services two years ago found a home they loved, but wanted to make sure that the newly acquired furniture would fit the space. They called on K Two Designs to work in the existing furniture as well as add new pieces. The whole house was given a fresh coat of white paint, and draperies and rugs were added to warm and soften the spaces.

Immagine di un grande soggiorno design con sala formale, pareti grigie, cornice del camino in metallo, nessuna TV e pavimento beige
A stunning contemporary living room. Every aspect from wall coverings, window treatments and furniture were sourced by our interior design team and available through our showroom
Soggiorni con pavimento beige - Foto e idee per arredare
2