Soggiorni con pavimento beige e soffitto in legno - Foto e idee per arredare
Filtra anche per:
Budget
Ordina per:Popolari oggi
81 - 100 di 779 foto
1 di 3
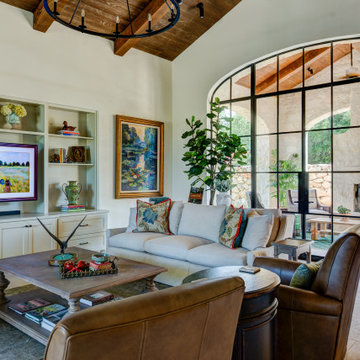
This Arch top double door is made out of genuine solid bronze, It accents this living room and opens up the area.
Esempio di un soggiorno con pareti bianche, pavimento con piastrelle in ceramica, nessun camino, parete attrezzata, pavimento beige e soffitto in legno
Esempio di un soggiorno con pareti bianche, pavimento con piastrelle in ceramica, nessun camino, parete attrezzata, pavimento beige e soffitto in legno
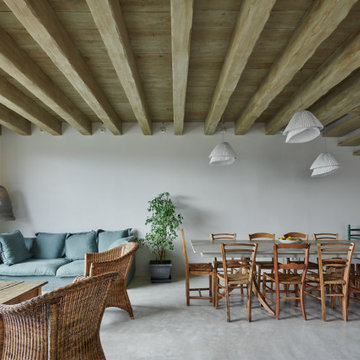
foto: Iñaki Bergera
Ispirazione per un soggiorno country aperto con pareti bianche, TV a parete, pavimento beige e soffitto in legno
Ispirazione per un soggiorno country aperto con pareti bianche, TV a parete, pavimento beige e soffitto in legno
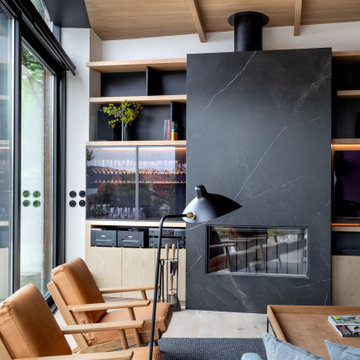
Foto di un grande soggiorno tropicale aperto con sala formale, pareti beige, parquet chiaro, camino classico, cornice del camino piastrellata, pavimento beige e soffitto in legno
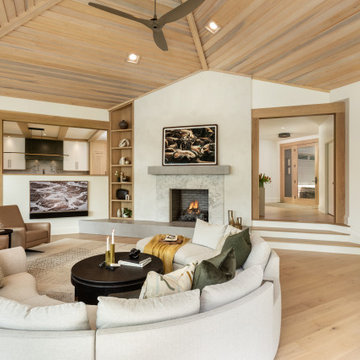
Remodeled lake house living room featuring light oak floors, timbers and built ins, a plaster fireplace with concrete mantle, and a custom curved sectional sofa.
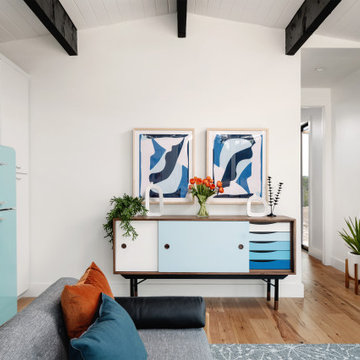
Our Austin studio decided to go bold with this project by ensuring that each space had a unique identity in the Mid-Century Modern style bathroom, butler's pantry, and mudroom. We covered the bathroom walls and flooring with stylish beige and yellow tile that was cleverly installed to look like two different patterns. The mint cabinet and pink vanity reflect the mid-century color palette. The stylish knobs and fittings add an extra splash of fun to the bathroom.
The butler's pantry is located right behind the kitchen and serves multiple functions like storage, a study area, and a bar. We went with a moody blue color for the cabinets and included a raw wood open shelf to give depth and warmth to the space. We went with some gorgeous artistic tiles that create a bold, intriguing look in the space.
In the mudroom, we used siding materials to create a shiplap effect to create warmth and texture – a homage to the classic Mid-Century Modern design. We used the same blue from the butler's pantry to create a cohesive effect. The large mint cabinets add a lighter touch to the space.
---
Project designed by the Atomic Ranch featured modern designers at Breathe Design Studio. From their Austin design studio, they serve an eclectic and accomplished nationwide clientele including in Palm Springs, LA, and the San Francisco Bay Area.
For more about Breathe Design Studio, see here: https://www.breathedesignstudio.com/
To learn more about this project, see here:
https://www.breathedesignstudio.com/atomic-ranch
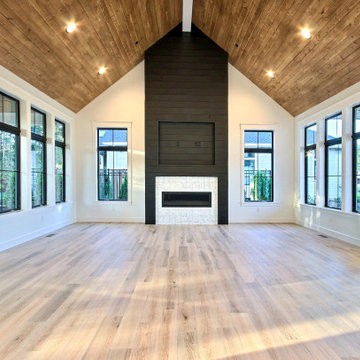
This Beautiful Multi-Story Modern Farmhouse Features a Master On The Main & A Split-Bedroom Layout • 5 Bedrooms • 4 Full Bathrooms • 1 Powder Room • 3 Car Garage • Vaulted Ceilings • Den • Large Bonus Room w/ Wet Bar • 2 Laundry Rooms • So Much More!
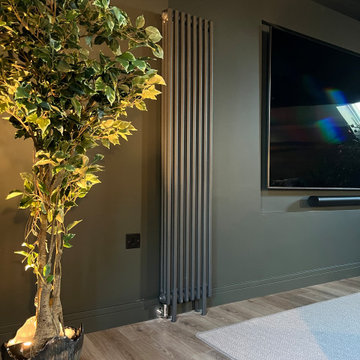
Above a newly constructed triple garage, we created a multifunctional space for a family that likes to entertain, but also spend time together watching movies, sports and playing pool.
Having worked with our clients before on a previous project, they gave us free rein to create something they couldn’t have thought of themselves. We planned the space to feel as open as possible, whilst still having individual areas with their own identity and purpose.
As this space was going to be predominantly used for entertaining in the evening or for movie watching, we made the room dark and enveloping using Farrow and Ball Studio Green in dead flat finish, wonderful for absorbing light. We then set about creating a lighting plan that offers multiple options for both ambience and practicality, so no matter what the occasion there was a lighting setting to suit.
The bar, banquette seat and sofa were all bespoke, specifically designed for this space, which allowed us to have the exact size and cover we wanted. We also designed a restroom and shower room, so that in the future should this space become a guest suite, it already has everything you need.
Given that this space was completed just before Christmas, we feel sure it would have been thoroughly enjoyed for entertaining.
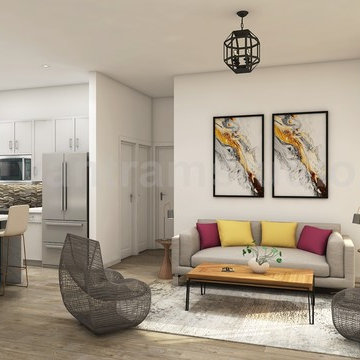
3d interior rendering services of an open kitchen with living room and chair, table are combined in one area of chalet. The interior is decorated with wood and natural materials. Open kitchen living room designs modern living room designs with open plan kitchens note fire under on open plan kitchen living room plans. Modern Living Room with Kitchen Interior Design Collections by Yantram Architectural Studio.

San Francisco loft contemporary living room, which mixes a mid-century modern sofa with Moroccan influences in a patterned ottoman used as a coffee table, and teardrop-shaped brass pendant lamps. Full height gold curtains filter sunlight into the space and a yellow and green patterned rug anchors the living area in front of a wall-mounted TV over a mid-century sideboard used as media storage.
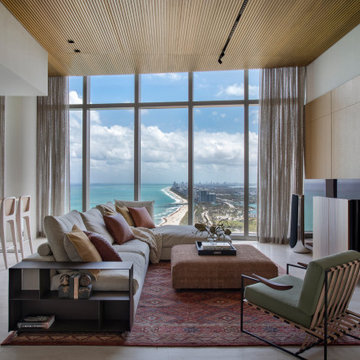
chic, ocean view, vacation home, white oak,
Idee per un soggiorno contemporaneo aperto con pareti bianche, parquet chiaro, TV autoportante, pavimento beige, soffitto in legno e pareti in legno
Idee per un soggiorno contemporaneo aperto con pareti bianche, parquet chiaro, TV autoportante, pavimento beige, soffitto in legno e pareti in legno
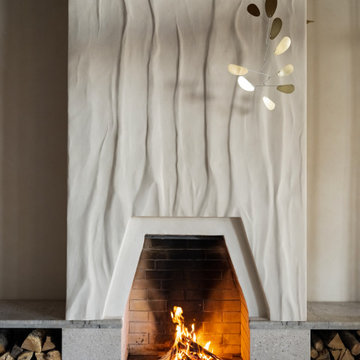
Проект "У самого синего чёрного моря"
"Некоторые вещи могут завладеть вашим вниманием, но сосредоточьтесь лучше на тех, что завладевают вашим сердцем."
Индийская поговорка.
Возможен ли интеллектуальный интерьер? Я отвечу «да». Именно таким я задумала интерьер проекта «у самого синего чёрного моря».
Но по достоинству его смог бы оценить лишь тот, кто способен увидеть суть. Кто разделяет с тобой философию твоего проекта и в любом возрасте верит в чудеса. Мой заказчик один из таких уникальных людей, считающий, что именно идея - начало всех начал.
Все началось с моря. Глубокого, синего, мощного и умиротворяющего. Я стояла на террасе объекта, а подо мной разливалось оно. Три метра до кромки воды… три. Так близко разрешено строить только эллинги и это был один из них. Хозяин - владелец крупного металлургического бизнеса, волевой, умный, активный и нестандартно мыслящий человек.
«Сделаем тебе интерьер со смыслом?» - спрашиваю я. По лёгкой улыбке и искорке в глазах понимаю - иного он бы и не принял. Не его уровень.
Я провожу на объекте лето. Напитываюсь рельефами гор, изучаю цвета земли под ногами и всматриваюсь в блики солнца на волнах. Я собираю крохотные степные цветы и сушу ароматные травы с полей. Все это трансформируется во мне и я понимаю, что этот проект должен быть частью этого места. Его зеркалом.
И начинаю работу. В природе нет острых углов, я убираю их, оставляя вместо них скруглённые падуги. В природе нет синтетических материалов - я использую дерево, мрамор, натуральный шпон и текстиль. Природа лишена суеты и нагромождений - я запускаю в пространство пустоту и лёгкость, обыгрывая это ахроматичными оттенками и различными текстурами стен и мебели.
Я смотрю под воду и вижу, как море волнами уложило песок на дне. Я беру этот рисунок и переношу его на фронтальную часть камина. С помощью гипса и штукатурки вношу рисунок природы в свой интерьер.
Я снова смотрю под воду. И вижу, как на фоне песка стайки маленьких рыбок играют в лучах солнца. Я интерпретирую их игру, вешая золотой мобиль Kinetic Levi над камином. И теперь, каждый раз, когда хозяин растапливает камин, потоки тёплого воздуха приводят мобиль в движение, и мои «рыбки" оживают.
Я вижу, как на горизонте порой мелькают белые парусники. Наполненные ветром, солнцем и жаждой приключений. Я бережно беру их и трансформирую в люстру, желая хозяевам попутного ветра.
Я встаю с рассветом и вижу, как солнце поднимаясь над водой заглядывает в комнату, скользя по скруглёнными углам и играя с «рыбками» над камином. И в самом светлом углу, где лучи солнца по касательной проходят зону столовой, я вешаю большое зеркало- солнце.
Его магия заключается в том, что когда рассветные лучи касаются его поверхности, оно отбрасывает невероятные солнечные зайчики на стены, потолок и предметы мебели. Этот волшебный момент возможно увидеть только в летнее время года и длится он около 7-ми минут, пока солнце не поднимется выше. Я могла бы сделать его вечным. Установить точечную подсветку, направив луч на зеркало, и получить желанный отблеск на потолке и стенах. Но тогда исчез бы момент. Тогда хозяин не смог бы остановится на семь минут, обратить внимание на ту красоту, которая происходит здесь и сейчас.
Этим жестом, я хотела показать, что не все подвластно человеку. И чтобы что-то «завладело вашим сердцем» нужно уметь выжидать и созидать.
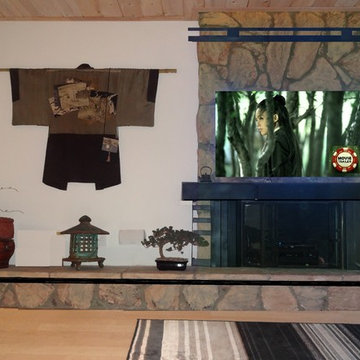
Asian Theme Entertainment Center wiht hidaway speakers concealed in fireplace mantel
http:/zenarchitect.com
Ispirazione per un soggiorno etnico chiuso e di medie dimensioni con sala formale, pareti beige, pavimento in bambù, camino classico, cornice del camino in pietra, TV a parete, pavimento beige e soffitto in legno
Ispirazione per un soggiorno etnico chiuso e di medie dimensioni con sala formale, pareti beige, pavimento in bambù, camino classico, cornice del camino in pietra, TV a parete, pavimento beige e soffitto in legno
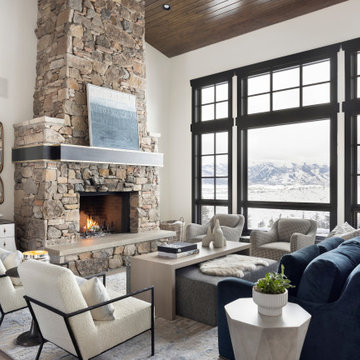
Immagine di un soggiorno chic con pareti bianche, parquet chiaro, camino classico, cornice del camino in pietra, pavimento beige, soffitto a volta e soffitto in legno
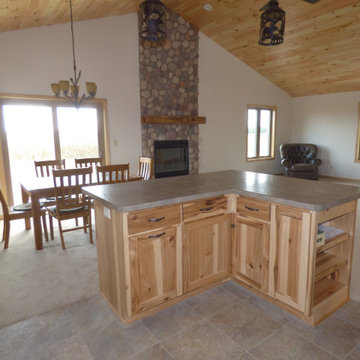
L-shaped Kitchen island overlooks Great Room
Foto di un soggiorno stile rurale di medie dimensioni e aperto con pareti bianche, moquette, camino classico, cornice del camino in pietra, pavimento beige e soffitto in legno
Foto di un soggiorno stile rurale di medie dimensioni e aperto con pareti bianche, moquette, camino classico, cornice del camino in pietra, pavimento beige e soffitto in legno
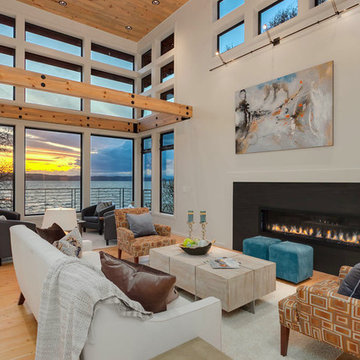
Living room with view to Puget Sound at dusk.
Immagine di un soggiorno minimal di medie dimensioni e aperto con sala formale, pareti bianche, parquet chiaro, camino lineare Ribbon, pavimento beige, cornice del camino in metallo, nessuna TV e soffitto in legno
Immagine di un soggiorno minimal di medie dimensioni e aperto con sala formale, pareti bianche, parquet chiaro, camino lineare Ribbon, pavimento beige, cornice del camino in metallo, nessuna TV e soffitto in legno
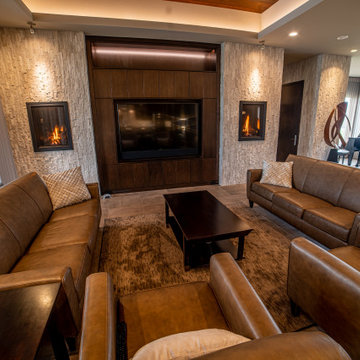
Immagine di un soggiorno contemporaneo aperto con pareti beige, pavimento in gres porcellanato, camino lineare Ribbon, cornice del camino in pietra ricostruita, parete attrezzata, pavimento beige, soffitto in legno e pareti in mattoni

-Renovation of waterfront high-rise residence
-Most of residence has glass doors, walls and windows overlooking the ocean, making ceilings the best surface for creating architectural interest
-Raise ceiling heights, reduce soffits and integrate drapery pockets in the crown to hide motorized translucent shades, blackout shades and drapery panels, all which help control heat gain and glare inherent in unit’s multi-directional ocean exposure (south, east and north)
-Patterns highlight ceilings in major rooms and accent their light fixtures
Andy Frame Photography
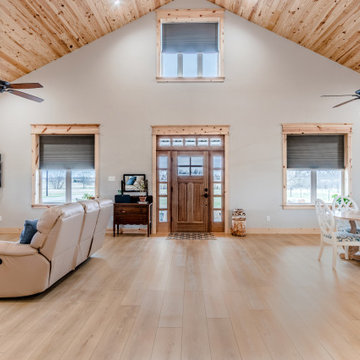
he Modin Rigid luxury vinyl plank flooring collection is the new standard in resilient flooring. Modin Rigid offers true embossed-in-register texture, creating a surface that is convincing to the eye and to the touch; a low sheen level to ensure a natural look that wears well over time; four-sided enhanced bevels to more accurately emulate the look of real wood floors; wider and longer waterproof planks; an industry-leading wear layer; and a pre-attached underlayment.
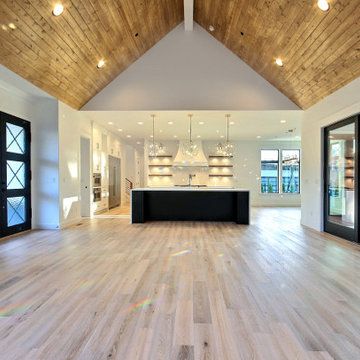
This Beautiful Multi-Story Modern Farmhouse Features a Master On The Main & A Split-Bedroom Layout • 5 Bedrooms • 4 Full Bathrooms • 1 Powder Room • 3 Car Garage • Vaulted Ceilings • Den • Large Bonus Room w/ Wet Bar • 2 Laundry Rooms • So Much More!
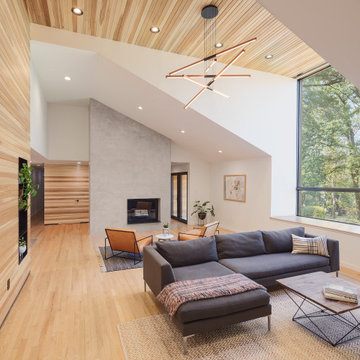
Ispirazione per un soggiorno design aperto con pareti bianche, parquet chiaro, camino classico, pavimento beige, soffitto a volta, soffitto in legno e pareti in legno
Soggiorni con pavimento beige e soffitto in legno - Foto e idee per arredare
5