Soggiorni con pavimento beige e soffitto in legno - Foto e idee per arredare
Filtra anche per:
Budget
Ordina per:Popolari oggi
41 - 60 di 779 foto
1 di 3
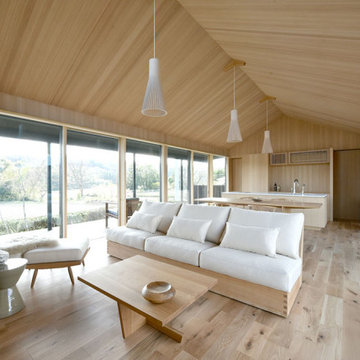
Case Study House #66 S House Associate: Mimasis Design 素材の調和という音楽。全ては職人による丁寧な仕事から。
Ispirazione per un grande soggiorno minimalista aperto con sala formale, pareti beige, parquet chiaro, nessun camino, TV a parete, pavimento beige, soffitto in legno e pareti in legno
Ispirazione per un grande soggiorno minimalista aperto con sala formale, pareti beige, parquet chiaro, nessun camino, TV a parete, pavimento beige, soffitto in legno e pareti in legno
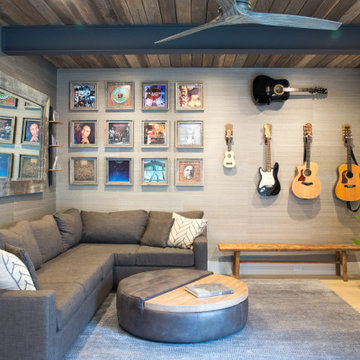
Ispirazione per un soggiorno classico aperto con pareti grigie, parquet chiaro, pavimento beige, soffitto in legno e carta da parati
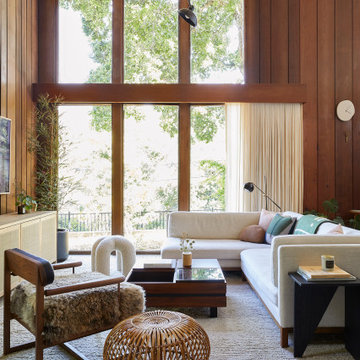
This 1960s home was in original condition and badly in need of some functional and cosmetic updates. We opened up the great room into an open concept space, converted the half bathroom downstairs into a full bath, and updated finishes all throughout with finishes that felt period-appropriate and reflective of the owner's Asian heritage.

Foto di un soggiorno minimalista di medie dimensioni e aperto con pareti bianche, parquet chiaro, camino lineare Ribbon, cornice del camino in intonaco, TV a parete, pavimento beige e soffitto in legno

木部を多く取り入れたくつろぎのLDKは、木の香りに包まれた優しい空間となりました。
吹抜けによって1階と2階でのコミュニケーションも取りやすくなっています。
Foto di un grande soggiorno nordico aperto con nessuna TV, pareti bianche, pavimento in legno massello medio, stufa a legna, cornice del camino piastrellata, pavimento beige, soffitto in legno e carta da parati
Foto di un grande soggiorno nordico aperto con nessuna TV, pareti bianche, pavimento in legno massello medio, stufa a legna, cornice del camino piastrellata, pavimento beige, soffitto in legno e carta da parati
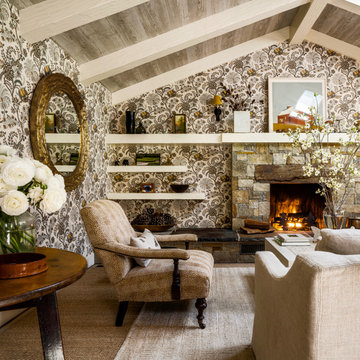
Foto di un soggiorno con pareti multicolore, moquette, camino classico, cornice del camino in pietra, pavimento beige, travi a vista, soffitto a volta, soffitto in legno e carta da parati

This Minnesota Artisan Tour showcase home features three exceptional natural stone fireplaces. A custom blend of ORIJIN STONE's Alder™ Split Face Limestone is paired with custom Indiana Limestone for the oversized hearths. Minnetrista, MN residence.
MASONRY: SJB Masonry + Concrete
BUILDER: Denali Custom Homes, Inc.
PHOTOGRAPHY: Landmark Photography
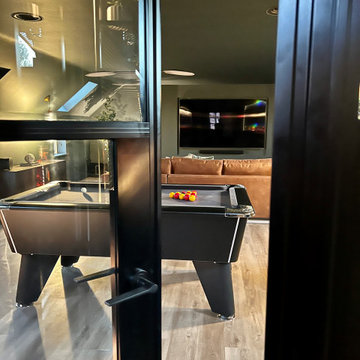
Above a newly constructed triple garage, we created a multifunctional space for a family that likes to entertain, but also spend time together watching movies, sports and playing pool.
Having worked with our clients before on a previous project, they gave us free rein to create something they couldn’t have thought of themselves. We planned the space to feel as open as possible, whilst still having individual areas with their own identity and purpose.
As this space was going to be predominantly used for entertaining in the evening or for movie watching, we made the room dark and enveloping using Farrow and Ball Studio Green in dead flat finish, wonderful for absorbing light. We then set about creating a lighting plan that offers multiple options for both ambience and practicality, so no matter what the occasion there was a lighting setting to suit.
The bar, banquette seat and sofa were all bespoke, specifically designed for this space, which allowed us to have the exact size and cover we wanted. We also designed a restroom and shower room, so that in the future should this space become a guest suite, it already has everything you need.
Given that this space was completed just before Christmas, we feel sure it would have been thoroughly enjoyed for entertaining.
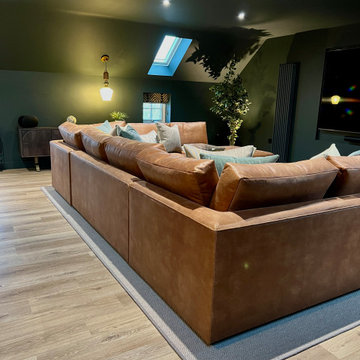
Above a newly constructed triple garage, we created a multifunctional space for a family that likes to entertain, but also spend time together watching movies, sports and playing pool.
Having worked with our clients before on a previous project, they gave us free rein to create something they couldn’t have thought of themselves. We planned the space to feel as open as possible, whilst still having individual areas with their own identity and purpose.
As this space was going to be predominantly used for entertaining in the evening or for movie watching, we made the room dark and enveloping using Farrow and Ball Studio Green in dead flat finish, wonderful for absorbing light. We then set about creating a lighting plan that offers multiple options for both ambience and practicality, so no matter what the occasion there was a lighting setting to suit.
The bar, banquette seat and sofa were all bespoke, specifically designed for this space, which allowed us to have the exact size and cover we wanted. We also designed a restroom and shower room, so that in the future should this space become a guest suite, it already has everything you need.
Given that this space was completed just before Christmas, we feel sure it would have been thoroughly enjoyed for entertaining.

Esempio di un soggiorno minimalista di medie dimensioni con pareti grigie, pavimento in compensato, nessun camino, TV autoportante, pavimento beige, soffitto in legno e carta da parati

This Beautiful Multi-Story Modern Farmhouse Features a Master On The Main & A Split-Bedroom Layout • 5 Bedrooms • 4 Full Bathrooms • 1 Powder Room • 3 Car Garage • Vaulted Ceilings • Den • Large Bonus Room w/ Wet Bar • 2 Laundry Rooms • So Much More!
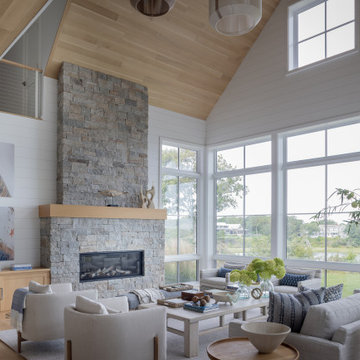
Interior Design: Liz Stiving-Nicholas Architecture: Salt Architects Photographer: Michael J. Lee
Ispirazione per un soggiorno costiero aperto con pareti bianche, parquet chiaro, camino lineare Ribbon, cornice del camino in pietra ricostruita, pavimento beige, soffitto a volta, soffitto in legno e pareti in perlinato
Ispirazione per un soggiorno costiero aperto con pareti bianche, parquet chiaro, camino lineare Ribbon, cornice del camino in pietra ricostruita, pavimento beige, soffitto a volta, soffitto in legno e pareti in perlinato
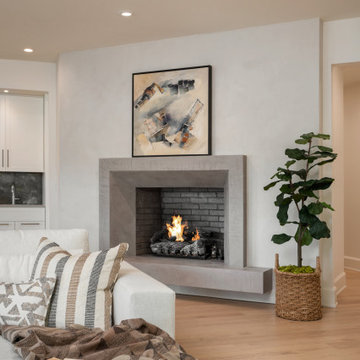
Remodeled lake house family room featuring light oak floors, a plaster fireplace surround and a sectional sofa w/ chaise.
Idee per un grande soggiorno chic aperto con pareti bianche, parquet chiaro, cornice del camino in intonaco, pavimento beige e soffitto in legno
Idee per un grande soggiorno chic aperto con pareti bianche, parquet chiaro, cornice del camino in intonaco, pavimento beige e soffitto in legno

Idee per un soggiorno design aperto con pareti bianche, parquet chiaro, pavimento beige, travi a vista e soffitto in legno
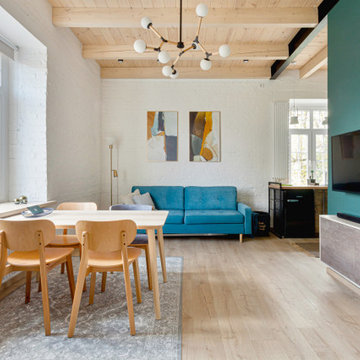
Esempio di un soggiorno industriale aperto con pareti blu, parquet chiaro, TV a parete, pavimento beige, travi a vista, soffitto in legno e pareti in mattoni

photo by Chad Mellon
Foto di un grande soggiorno stile marinaro aperto con pareti bianche, parquet chiaro, cornice del camino in pietra, camino lineare Ribbon, TV a parete, pavimento beige, soffitto a volta, soffitto in legno e pareti in perlinato
Foto di un grande soggiorno stile marinaro aperto con pareti bianche, parquet chiaro, cornice del camino in pietra, camino lineare Ribbon, TV a parete, pavimento beige, soffitto a volta, soffitto in legno e pareti in perlinato

Cabin loft with custom Room & Board pull out sofa, Farrow & Ball blue walls, and reclaimed wood stumps.
Esempio di un soggiorno boho chic di medie dimensioni e stile loft con pareti blu, moquette, pavimento beige e soffitto in legno
Esempio di un soggiorno boho chic di medie dimensioni e stile loft con pareti blu, moquette, pavimento beige e soffitto in legno

Gorgeous modern single family home with magnificent views.
Immagine di un soggiorno contemporaneo di medie dimensioni e aperto con pareti multicolore, pavimento con piastrelle in ceramica, camino lineare Ribbon, cornice del camino in metallo, TV a parete, pavimento beige e soffitto in legno
Immagine di un soggiorno contemporaneo di medie dimensioni e aperto con pareti multicolore, pavimento con piastrelle in ceramica, camino lineare Ribbon, cornice del camino in metallo, TV a parete, pavimento beige e soffitto in legno
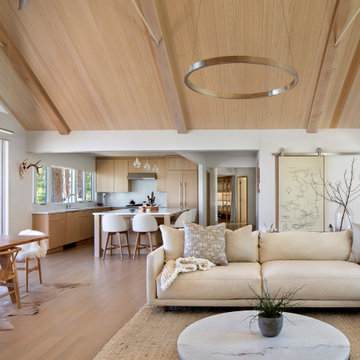
Foto di un soggiorno design aperto con parquet chiaro, pareti bianche, pavimento beige, soffitto a volta e soffitto in legno

Living room with vaulted ceiling and light natural wood
Foto di un soggiorno eclettico di medie dimensioni e stile loft con pareti beige, pavimento con piastrelle in ceramica, camino classico, cornice del camino in pietra, TV a parete, pavimento beige, soffitto in legno e pareti in legno
Foto di un soggiorno eclettico di medie dimensioni e stile loft con pareti beige, pavimento con piastrelle in ceramica, camino classico, cornice del camino in pietra, TV a parete, pavimento beige, soffitto in legno e pareti in legno
Soggiorni con pavimento beige e soffitto in legno - Foto e idee per arredare
3