Soggiorno
Filtra anche per:
Budget
Ordina per:Popolari oggi
21 - 40 di 779 foto
1 di 3

Ispirazione per un soggiorno moderno con pareti multicolore, pavimento in sughero, camino classico, cornice del camino in mattoni, nessuna TV, pavimento beige e soffitto in legno
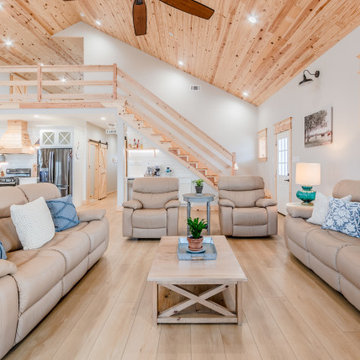
he Modin Rigid luxury vinyl plank flooring collection is the new standard in resilient flooring. Modin Rigid offers true embossed-in-register texture, creating a surface that is convincing to the eye and to the touch; a low sheen level to ensure a natural look that wears well over time; four-sided enhanced bevels to more accurately emulate the look of real wood floors; wider and longer waterproof planks; an industry-leading wear layer; and a pre-attached underlayment.
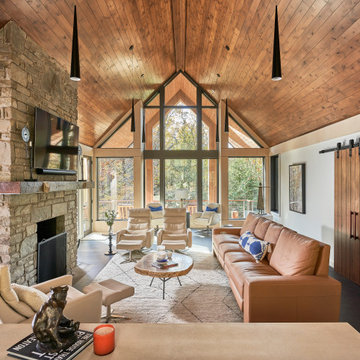
Idee per un grande soggiorno stile rurale aperto con pareti bianche, parquet scuro, camino classico, cornice del camino in pietra, TV a parete, pavimento beige e soffitto in legno

This Beautiful Multi-Story Modern Farmhouse Features a Master On The Main & A Split-Bedroom Layout • 5 Bedrooms • 4 Full Bathrooms • 1 Powder Room • 3 Car Garage • Vaulted Ceilings • Den • Large Bonus Room w/ Wet Bar • 2 Laundry Rooms • So Much More!

Idee per un grande soggiorno minimalista aperto con pareti beige, parquet chiaro, camino classico, TV autoportante, pavimento beige, soffitto in legno e cornice del camino in pietra ricostruita

The soaring ceiling height of the living areas of this warehouse-inspired house
Idee per un soggiorno industriale di medie dimensioni e aperto con pareti bianche, parquet chiaro, stufa a legna, pavimento beige, travi a vista e soffitto in legno
Idee per un soggiorno industriale di medie dimensioni e aperto con pareti bianche, parquet chiaro, stufa a legna, pavimento beige, travi a vista e soffitto in legno
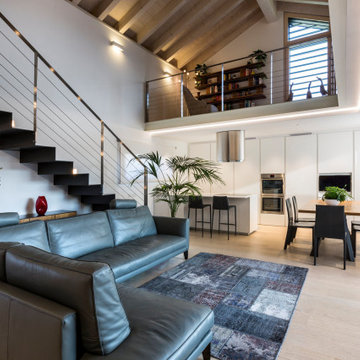
Ispirazione per un soggiorno minimal aperto con pareti bianche, parquet chiaro, pavimento beige, travi a vista, soffitto a volta e soffitto in legno
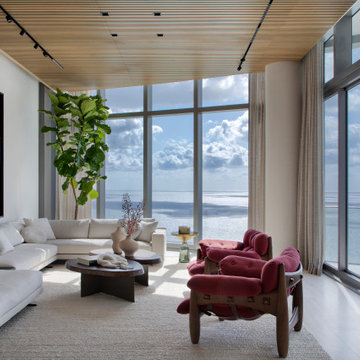
chic, contemporary artwork, modern artwork, italian travertine, ocean view, vacation home
Ispirazione per un soggiorno minimal con pareti bianche, pavimento beige e soffitto in legno
Ispirazione per un soggiorno minimal con pareti bianche, pavimento beige e soffitto in legno

Esempio di un soggiorno etnico chiuso con pareti bianche, pavimento in bambù, pavimento beige e soffitto in legno

Gorgeous modern single family home with magnificent views.
Ispirazione per un soggiorno minimal di medie dimensioni e aperto con pareti multicolore, pavimento con piastrelle in ceramica, camino lineare Ribbon, cornice del camino in metallo, TV a parete, pavimento beige e soffitto in legno
Ispirazione per un soggiorno minimal di medie dimensioni e aperto con pareti multicolore, pavimento con piastrelle in ceramica, camino lineare Ribbon, cornice del camino in metallo, TV a parete, pavimento beige e soffitto in legno
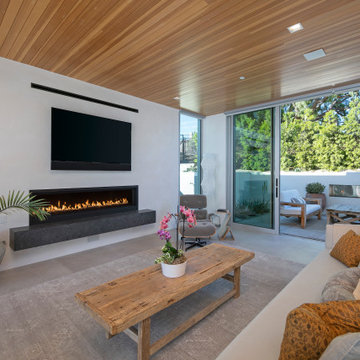
Landscape Architect: Kiesel Design
Contractor: Allen Construction
Photographer: Jim Bartsch
Foto di un soggiorno design di medie dimensioni e aperto con pareti bianche, pavimento in gres porcellanato, camino sospeso, cornice del camino in metallo, TV a parete, pavimento beige e soffitto in legno
Foto di un soggiorno design di medie dimensioni e aperto con pareti bianche, pavimento in gres porcellanato, camino sospeso, cornice del camino in metallo, TV a parete, pavimento beige e soffitto in legno

Above a newly constructed triple garage, we created a multifunctional space for a family that likes to entertain, but also spend time together watching movies, sports and playing pool.
Having worked with our clients before on a previous project, they gave us free rein to create something they couldn’t have thought of themselves. We planned the space to feel as open as possible, whilst still having individual areas with their own identity and purpose.
As this space was going to be predominantly used for entertaining in the evening or for movie watching, we made the room dark and enveloping using Farrow and Ball Studio Green in dead flat finish, wonderful for absorbing light. We then set about creating a lighting plan that offers multiple options for both ambience and practicality, so no matter what the occasion there was a lighting setting to suit.
The bar, banquette seat and sofa were all bespoke, specifically designed for this space, which allowed us to have the exact size and cover we wanted. We also designed a restroom and shower room, so that in the future should this space become a guest suite, it already has everything you need.
Given that this space was completed just before Christmas, we feel sure it would have been thoroughly enjoyed for entertaining.

Sorgfältig ausgewählte Materialien wie die heimische Eiche, Lehmputz an den Wänden sowie eine Holzakustikdecke prägen dieses Interior. Hier wurde nichts dem Zufall überlassen, sondern alles integriert sich harmonisch. Die hochwirksame Akustikdecke von Lignotrend sowie die hochwertige Beleuchtung von Erco tragen zum guten Raumgefühl bei. Was halten Sie von dem Tunnelkamin? Er verbindet das Esszimmer mit dem Wohnzimmer.
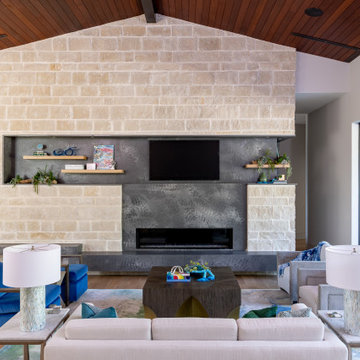
Esempio di un grande soggiorno design aperto con sala formale, pareti bianche, parquet chiaro, camino lineare Ribbon, cornice del camino in cemento, TV a parete, pavimento beige e soffitto in legno

The double height living room with white tongue and groove chimney breast and stove inset. A large round mirror reflects the patio doors out to the balcony and sea.

Esempio di un soggiorno di medie dimensioni e aperto con pareti bianche, pavimento in compensato, nessun camino, TV a parete, pavimento beige, soffitto in legno e carta da parati

The open-plan living room has knotty cedar wood panels and ceiling, with a log cabin feel while still appearing modern. The custom-designed fireplace features a cantilevered bench and a 3-sided glass insert by Ortal.
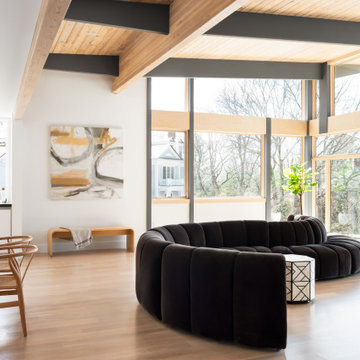
Immagine di un soggiorno minimal aperto con pareti bianche, parquet chiaro, pavimento beige, travi a vista e soffitto in legno
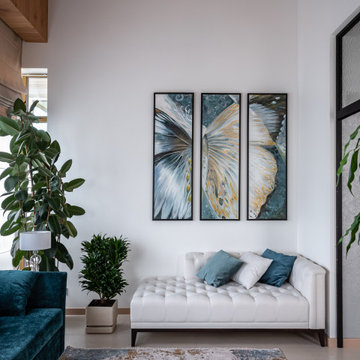
Дизайн-проект реализован Бюро9: Комплектация и декорирование. Руководитель Архитектор-Дизайнер Екатерина Ялалтынова.
Esempio di un soggiorno tradizionale di medie dimensioni e chiuso con sala formale, pareti bianche, pavimento in gres porcellanato, pavimento beige, soffitto in legno e pareti in mattoni
Esempio di un soggiorno tradizionale di medie dimensioni e chiuso con sala formale, pareti bianche, pavimento in gres porcellanato, pavimento beige, soffitto in legno e pareti in mattoni

Nestled within the framework of contemporary design, this Exquisite House effortlessly combines modern aesthetics with a touch of timeless elegance. The residence exudes a sophisticated and formal vibe, showcasing meticulous attention to detail in every corner. The seamless integration of contemporary elements harmonizes with the overall architectural finesse, creating a living space that is not only exquisite but also radiates a refined and formal ambiance. Every facet of this house, from its sleek lines to the carefully curated design elements, contributes to a sense of understated opulence, making it a captivating embodiment of contemporary elegance.
2