Soggiorni con pavimento beige e soffitto in legno - Foto e idee per arredare
Filtra anche per:
Budget
Ordina per:Popolari oggi
61 - 80 di 779 foto
1 di 3

Get the cabin of your dreams with a new front door and a beam mantel. This Belleville Smooth 2 panel door with Adelaide Glass is a gorgeous upgrade and will add a pop of color for you. The Hand Hewn Wooden Beam Mantel is great for adding in natural tones to enhance the rustic feel.
Door: BLS-106-21-2
Beam Mantel: BMH-EC
Visit us at ELandELWoodProducts.com to see more options

This 1960s home was in original condition and badly in need of some functional and cosmetic updates. We opened up the great room into an open concept space, converted the half bathroom downstairs into a full bath, and updated finishes all throughout with finishes that felt period-appropriate and reflective of the owner's Asian heritage.
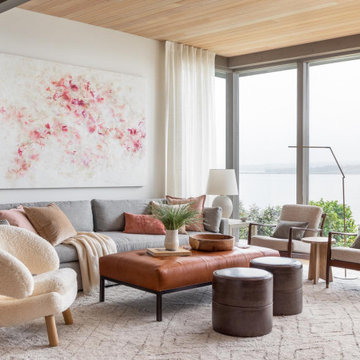
Ispirazione per un soggiorno minimalista con pareti bianche, pavimento beige e soffitto in legno
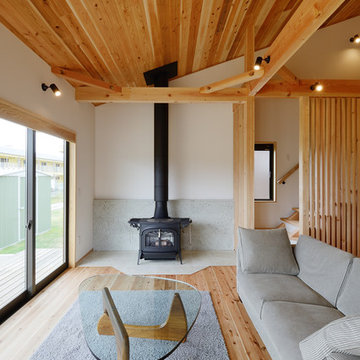
木の温かみを全面に出したリビングになります。
薪ストーブの下に敷かれたタイルは幾何学的に配置し空間にちょっとしたアレンジを加えています。
Immagine di un grande soggiorno nordico aperto con pareti bianche, pavimento in legno massello medio, stufa a legna, cornice del camino piastrellata, nessuna TV, pavimento beige, soffitto in legno e carta da parati
Immagine di un grande soggiorno nordico aperto con pareti bianche, pavimento in legno massello medio, stufa a legna, cornice del camino piastrellata, nessuna TV, pavimento beige, soffitto in legno e carta da parati
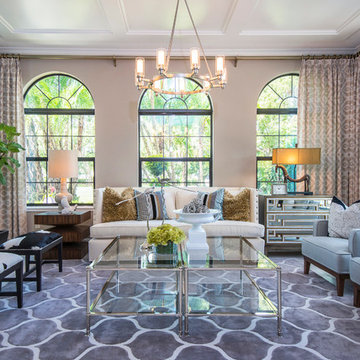
An elegant and inviting living room with unique touches. We love the arched windows and eclectic furniture.
Esempio di un soggiorno chic con sala formale, pareti beige, soffitto in legno e pavimento beige
Esempio di un soggiorno chic con sala formale, pareti beige, soffitto in legno e pavimento beige

Originally built in 1955, this modest penthouse apartment typified the small, separated living spaces of its era. The design challenge was how to create a home that reflected contemporary taste and the client’s desire for an environment rich in materials and textures. The keys to updating the space were threefold: break down the existing divisions between rooms; emphasize the connection to the adjoining 850-square-foot terrace; and establish an overarching visual harmony for the home through the use of simple, elegant materials.
The renovation preserves and enhances the home’s mid-century roots while bringing the design into the 21st century—appropriate given the apartment’s location just a few blocks from the fairgrounds of the 1962 World’s Fair.
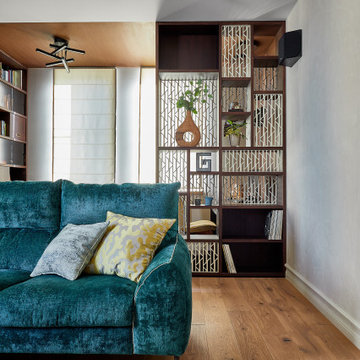
Главной фишкой данного помещения является 3D-панель за телевизором, с вырезанными в темном дереве силуэтами веток.
Сбоку от дивана стена выполнена из декоративной штукатурки, которая реверсом повторяет орнамент центрального акцента помещения. Напротив телевизора выделено много места под журнальный столик, выполненный из теплого дерева и просторный диван изумрудного цвета. Изначально у дивана подразумевалось сделать большой ковер, но из-за большого количества проб, подбор ковра затянулся на большой срок. Однако привезенный дизайнером ковер для фотосъемки настолько вписался в общую картину именно за счет своей текстуры, что было желание непременно оставить такой необычный элемент.
Сама комната сочетает яркие и бежевые тона, однако зона кабинета отделена цветовым решением, она в более темных деревянных текстурах. Насыщенный коричневый оттенок пола и потолка отделяет контрастом данную зону и соответствует вкусам хозяина. Рабочее место отгородили прозрачным резным стеллажом. А в дополнение напротив письменного стола стоит еще один стеллаж индивидуального исполнения из глубокого темного дерева, в котором много секций под документы и книги. Зону над компьютером хорошо освещает подвесной светильник, который, как и почти все освещение в доме, соответствует современному стилю.

This Beautiful Multi-Story Modern Farmhouse Features a Master On The Main & A Split-Bedroom Layout • 5 Bedrooms • 4 Full Bathrooms • 1 Powder Room • 3 Car Garage • Vaulted Ceilings • Den • Large Bonus Room w/ Wet Bar • 2 Laundry Rooms • So Much More!
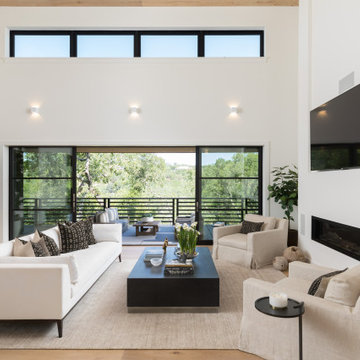
Esempio di un soggiorno chic aperto con pareti bianche, parquet chiaro, camino lineare Ribbon, TV a parete, pavimento beige e soffitto in legno
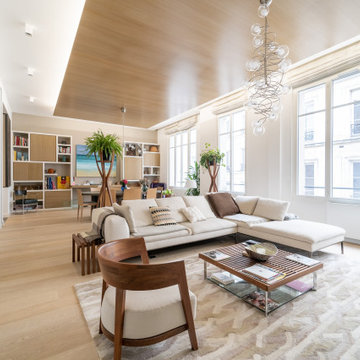
Foto di un grande soggiorno design aperto con soffitto in legno, pareti beige, parquet chiaro, nessun camino, TV autoportante e pavimento beige
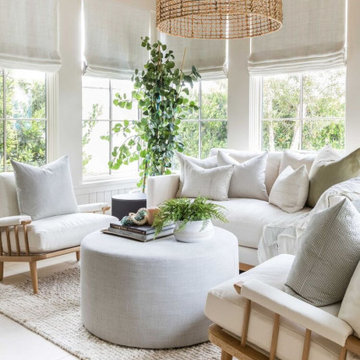
Foto di un soggiorno stile marinaro con pareti bianche, pavimento beige e soffitto in legno
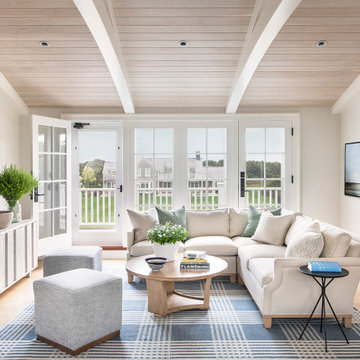
Foto di un soggiorno costiero aperto con pareti bianche, parquet chiaro, TV a parete, pavimento beige, soffitto a volta e soffitto in legno

Esempio di un soggiorno moderno con pareti bianche, parquet chiaro, camino classico, pavimento beige, soffitto a volta e soffitto in legno
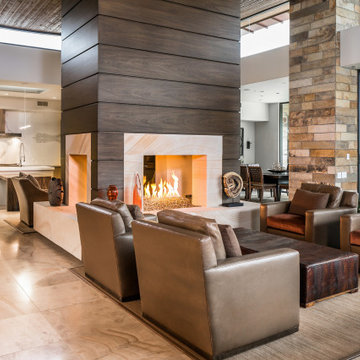
Idee per un ampio soggiorno contemporaneo aperto con pareti bianche, pavimento beige, pavimento con piastrelle in ceramica, camino bifacciale, cornice del camino in pietra e soffitto in legno
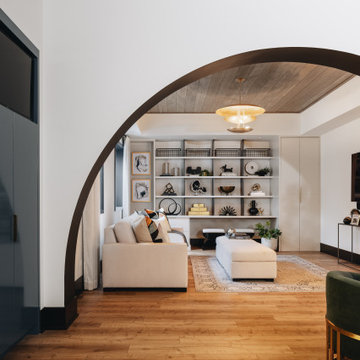
Ispirazione per un soggiorno tradizionale di medie dimensioni e chiuso con pareti bianche, parquet chiaro, nessun camino, TV a parete, pavimento beige e soffitto in legno

Immagine di un soggiorno industriale di medie dimensioni e aperto con pareti nere, pavimento in legno massello medio, camino bifacciale, cornice del camino in metallo, TV nascosta, pavimento beige e soffitto in legno
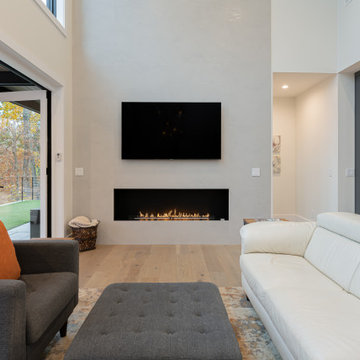
Esempio di un soggiorno minimalista di medie dimensioni e aperto con pareti bianche, parquet chiaro, camino lineare Ribbon, cornice del camino in intonaco, TV a parete, pavimento beige e soffitto in legno

This warm, elegant, and inviting great room is complete with rich patterns, textures, fabrics, wallpaper, stone, and a large custom multi-light chandelier that is suspended above. The two way fireplace is covered in stone and the walls on either side are covered in a knot fabric wallpaper that adds a subtle and sophisticated texture to the space. A mixture of cool and warm tones makes this space unique and interesting. The space is anchored with a sectional that has an abstract pattern around the back and sides, two swivel chairs and large rectangular coffee table. The large sliders collapse back to the wall connecting the interior and exterior living spaces to create a true indoor/outdoor living experience. The cedar wood ceiling adds additional warmth to the home.
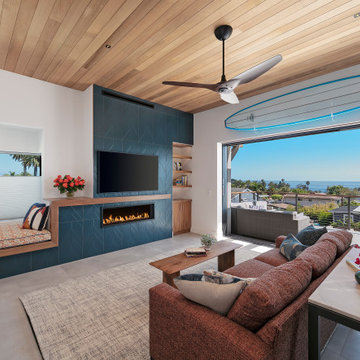
The original house was demolished to make way for a two-story house on the sloping lot, with an accessory dwelling unit below. The upper level of the house, at street level, has three bedrooms, a kitchen and living room. The “great room” opens onto an ocean-view deck through two large pocket doors. The master bedroom can look through the living room to the same view. The owners, acting as their own interior designers, incorporated lots of color with wallpaper accent walls in each bedroom, and brilliant tiles in the bathrooms, kitchen, and at the fireplace.
Architect: Thompson Naylor Architects
Photographs: Jim Bartsch Photographer
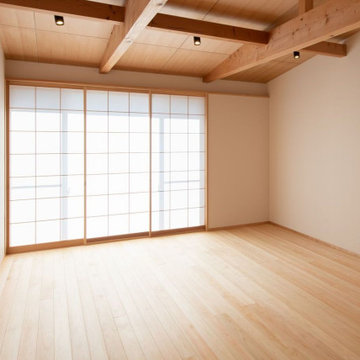
床は桧無垢フローリングオイル拭き取り仕上げ、天井は松合板オイル拭き取り仕上げ、壁はビニールクロス貼りです。冬の開口部の寒さ対策に「障子」を入れ結果、光が淡く拡散されて「穏やかな光に包まれたリビング」となりました。
Esempio di un soggiorno etnico di medie dimensioni e aperto con pareti bianche, parquet chiaro, TV autoportante, pavimento beige, soffitto in legno e carta da parati
Esempio di un soggiorno etnico di medie dimensioni e aperto con pareti bianche, parquet chiaro, TV autoportante, pavimento beige, soffitto in legno e carta da parati
Soggiorni con pavimento beige e soffitto in legno - Foto e idee per arredare
4