Soggiorni con parquet chiaro - Foto e idee per arredare
Filtra anche per:
Budget
Ordina per:Popolari oggi
1101 - 1120 di 138.935 foto
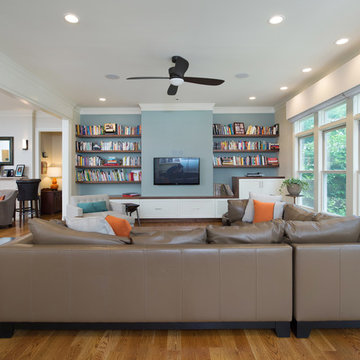
Matt Kocourek
Esempio di un soggiorno design di medie dimensioni e aperto con parquet chiaro, TV a parete e pareti multicolore
Esempio di un soggiorno design di medie dimensioni e aperto con parquet chiaro, TV a parete e pareti multicolore
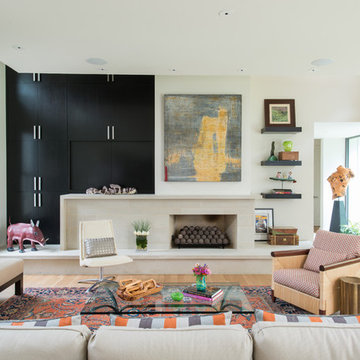
A Modern Farm House home great room with limestone fireplace and ebonized oak cabinetry.
Photography by Michael Hunter
Esempio di un soggiorno minimal di medie dimensioni e aperto con pareti bianche, parquet chiaro, camino classico, cornice del camino in pietra e TV nascosta
Esempio di un soggiorno minimal di medie dimensioni e aperto con pareti bianche, parquet chiaro, camino classico, cornice del camino in pietra e TV nascosta
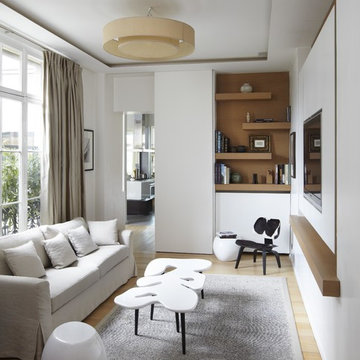
Idee per un soggiorno nordico aperto e di medie dimensioni con pareti bianche, parquet chiaro, nessun camino, TV a parete e tappeto
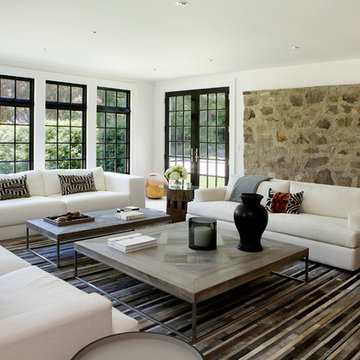
Ispirazione per un soggiorno country di medie dimensioni con sala formale, pareti bianche, parquet chiaro, pavimento beige, camino classico e cornice del camino in pietra
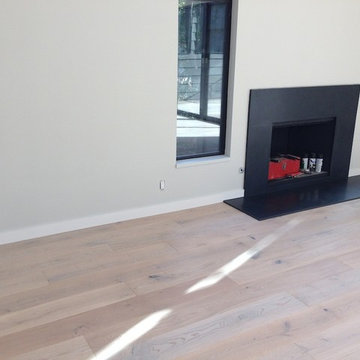
Esempio di un soggiorno design con parquet chiaro, pareti grigie, camino classico e cornice del camino piastrellata
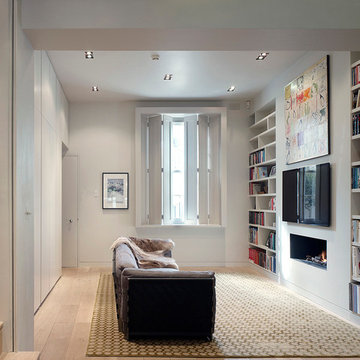
Killian O'Sullivan
Esempio di un soggiorno scandinavo chiuso con pareti bianche, TV a parete, libreria, parquet chiaro e camino classico
Esempio di un soggiorno scandinavo chiuso con pareti bianche, TV a parete, libreria, parquet chiaro e camino classico

Peter Vanderwarker
View towards ocean
Esempio di un soggiorno minimalista di medie dimensioni e aperto con pareti bianche, parquet chiaro, cornice del camino in pietra, nessuna TV, camino bifacciale, sala formale e pavimento marrone
Esempio di un soggiorno minimalista di medie dimensioni e aperto con pareti bianche, parquet chiaro, cornice del camino in pietra, nessuna TV, camino bifacciale, sala formale e pavimento marrone
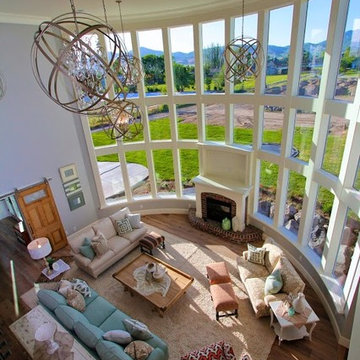
A mix of fun fresh fabrics in coral, green, tan, and more comes together in the functional, fun family room. Comfortable couches in different fabric create a lot of seating. Patterned ottomans add a splash of color. Floor to ceiling curved windows run the length of the room creating a view to die for. Replica antique furniture accents. Unique area rug straight from India and a fireplace with brick surround for cold winter nights. The lighting elevates this family room to the next level.
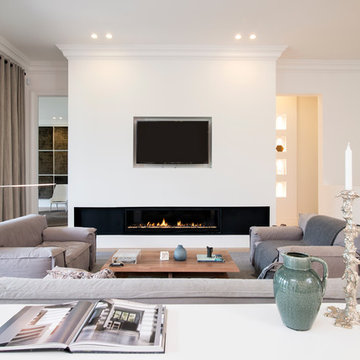
©2014 Maxine Schnitzer Photography
Idee per un soggiorno nordico aperto con pareti bianche, parquet chiaro, camino lineare Ribbon e TV a parete
Idee per un soggiorno nordico aperto con pareti bianche, parquet chiaro, camino lineare Ribbon e TV a parete
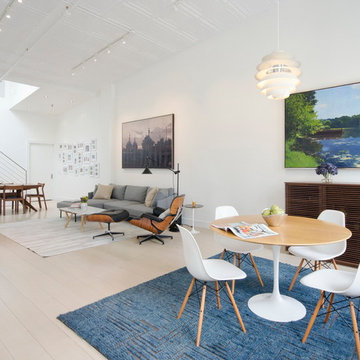
A young couple with three small children purchased this full floor loft in Tribeca in need of a gut renovation. The existing apartment was plagued with awkward spaces, limited natural light and an outdated décor. It was also lacking the required third child’s bedroom desperately needed for their newly expanded family. StudioLAB aimed for a fluid open-plan layout in the larger public spaces while creating smaller, tighter quarters in the rear private spaces to satisfy the family’s programmatic wishes. 3 small children’s bedrooms were carved out of the rear lower level connected by a communal playroom and a shared kid’s bathroom. Upstairs, the master bedroom and master bathroom float above the kid’s rooms on a mezzanine accessed by a newly built staircase. Ample new storage was built underneath the staircase as an extension of the open kitchen and dining areas. A custom pull out drawer containing the food and water bowls was installed for the family’s two dogs to be hidden away out of site when not in use. All wall surfaces, existing and new, were limited to a bright but warm white finish to create a seamless integration in the ceiling and wall structures allowing the spatial progression of the space and sculptural quality of the midcentury modern furniture pieces and colorful original artwork, painted by the wife’s brother, to enhance the space. The existing tin ceiling was left in the living room to maximize ceiling heights and remain a reminder of the historical details of the original construction. A new central AC system was added with an exposed cylindrical duct running along the long living room wall. A small office nook was built next to the elevator tucked away to be out of site.
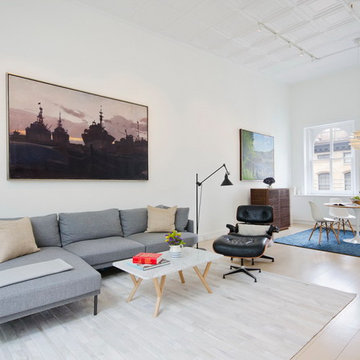
A young couple with three small children purchased this full floor loft in Tribeca in need of a gut renovation. The existing apartment was plagued with awkward spaces, limited natural light and an outdated décor. It was also lacking the required third child’s bedroom desperately needed for their newly expanded family. StudioLAB aimed for a fluid open-plan layout in the larger public spaces while creating smaller, tighter quarters in the rear private spaces to satisfy the family’s programmatic wishes. 3 small children’s bedrooms were carved out of the rear lower level connected by a communal playroom and a shared kid’s bathroom. Upstairs, the master bedroom and master bathroom float above the kid’s rooms on a mezzanine accessed by a newly built staircase. Ample new storage was built underneath the staircase as an extension of the open kitchen and dining areas. A custom pull out drawer containing the food and water bowls was installed for the family’s two dogs to be hidden away out of site when not in use. All wall surfaces, existing and new, were limited to a bright but warm white finish to create a seamless integration in the ceiling and wall structures allowing the spatial progression of the space and sculptural quality of the midcentury modern furniture pieces and colorful original artwork, painted by the wife’s brother, to enhance the space. The existing tin ceiling was left in the living room to maximize ceiling heights and remain a reminder of the historical details of the original construction. A new central AC system was added with an exposed cylindrical duct running along the long living room wall. A small office nook was built next to the elevator tucked away to be out of site.
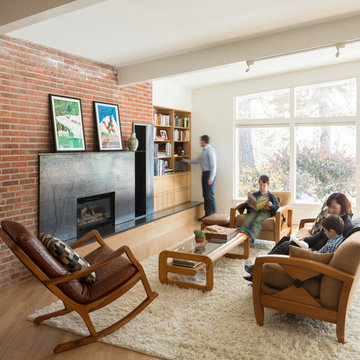
David Lauer Photography
Idee per un soggiorno minimalista chiuso con libreria, pareti bianche, parquet chiaro, camino classico, cornice del camino in metallo e nessuna TV
Idee per un soggiorno minimalista chiuso con libreria, pareti bianche, parquet chiaro, camino classico, cornice del camino in metallo e nessuna TV
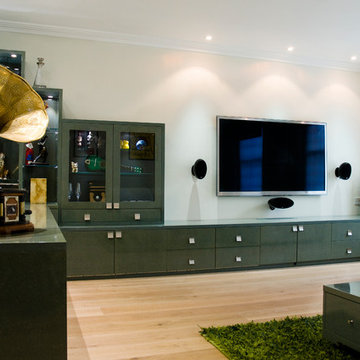
Every feature in this room has been designed and created by Future Comforts. The furniture is bespoke made for the room. The floor is a wide plank limed oak, which creates a lighter feel in the room. The spot lights above the desk are LED to give a brighter light over the desk area.
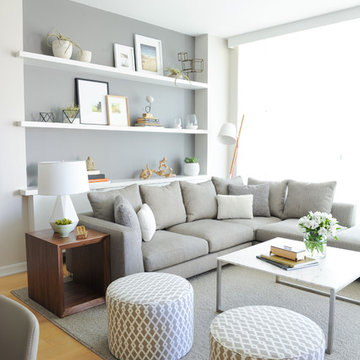
{www.traceyaytonphotography.com}
Ispirazione per un soggiorno nordico aperto con pareti grigie e parquet chiaro
Ispirazione per un soggiorno nordico aperto con pareti grigie e parquet chiaro
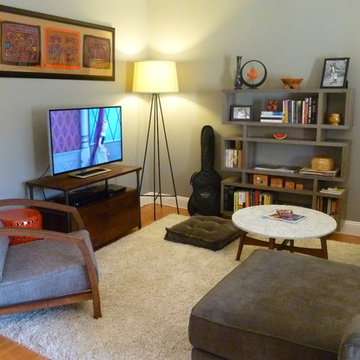
The compact living room is both cozy and functional for the homeowner and her daughter. There is plenty of seating for visitors and the small coffee table is a great space for the daughter to sit on the floor cushion and draw.

A contemporary masculine living space that is ideal for entertaining and relaxing. Features a gas fireplace, distressed feature wall, walnut cabinetry and floating shelves
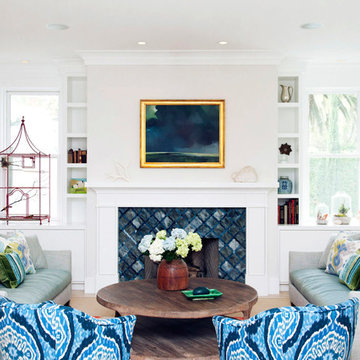
Lynn Bagley
Idee per un soggiorno classico chiuso e di medie dimensioni con sala formale, pareti bianche, camino classico, nessuna TV, parquet chiaro e cornice del camino piastrellata
Idee per un soggiorno classico chiuso e di medie dimensioni con sala formale, pareti bianche, camino classico, nessuna TV, parquet chiaro e cornice del camino piastrellata
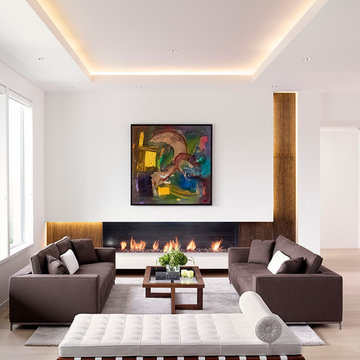
Alex Hayden
Idee per un soggiorno scandinavo aperto con pareti bianche, parquet chiaro, sala formale, cornice del camino in pietra, nessuna TV e camino lineare Ribbon
Idee per un soggiorno scandinavo aperto con pareti bianche, parquet chiaro, sala formale, cornice del camino in pietra, nessuna TV e camino lineare Ribbon
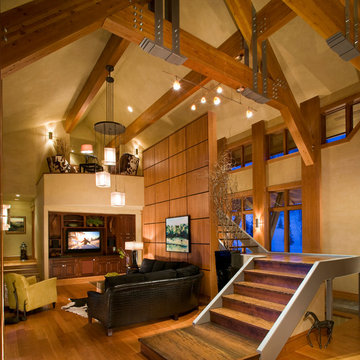
Laura Mettler
Idee per un grande soggiorno rustico aperto con pareti beige, parquet chiaro, nessun camino, parete attrezzata e pavimento marrone
Idee per un grande soggiorno rustico aperto con pareti beige, parquet chiaro, nessun camino, parete attrezzata e pavimento marrone
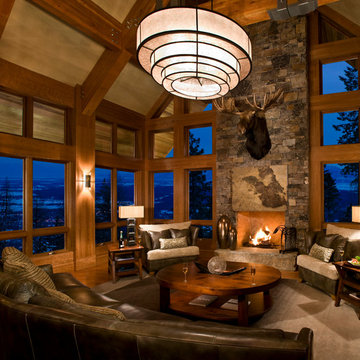
Laura Mettler
Idee per un grande soggiorno stile rurale chiuso con sala formale, pareti beige, parquet chiaro, camino classico, cornice del camino in pietra, nessuna TV e pavimento marrone
Idee per un grande soggiorno stile rurale chiuso con sala formale, pareti beige, parquet chiaro, camino classico, cornice del camino in pietra, nessuna TV e pavimento marrone
Soggiorni con parquet chiaro - Foto e idee per arredare
56