Soggiorni con pareti multicolore e parquet chiaro - Foto e idee per arredare
Filtra anche per:
Budget
Ordina per:Popolari oggi
1 - 20 di 2.037 foto
1 di 3

L'angolo conversazione è caratterizzato da un ampio divano con chaise-longue e dalla famosa Archibald di Poltrona Frau. La parete su cui si attesta il divano è una quinta scenografica, decorata a mano e raffigurante una foresta nei toni del verde e del grigio.

Immagine di un soggiorno design con pareti multicolore, parquet chiaro, TV a parete, pavimento beige e carta da parati
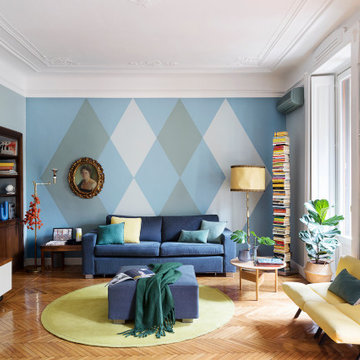
Esempio di un soggiorno eclettico di medie dimensioni con pareti multicolore, parquet chiaro e con abbinamento di divani diversi

Photo - Jessica Glynn Photography
Esempio di un soggiorno tradizionale di medie dimensioni e chiuso con camino classico, TV a parete, pareti multicolore, parquet chiaro, cornice del camino in pietra, pavimento beige e tappeto
Esempio di un soggiorno tradizionale di medie dimensioni e chiuso con camino classico, TV a parete, pareti multicolore, parquet chiaro, cornice del camino in pietra, pavimento beige e tappeto

Living Area
Immagine di un piccolo soggiorno country aperto con sala formale, pareti multicolore, parquet chiaro, stufa a legna, cornice del camino in intonaco, nessuna TV, pavimento marrone e travi a vista
Immagine di un piccolo soggiorno country aperto con sala formale, pareti multicolore, parquet chiaro, stufa a legna, cornice del camino in intonaco, nessuna TV, pavimento marrone e travi a vista

Immagine di un soggiorno contemporaneo di medie dimensioni e aperto con pareti multicolore, parquet chiaro, parete attrezzata, nessun camino e pavimento bianco

The original firebox was saved and a new tile surround was added. The new mantle is made of an original ceiling beam that was removed for the remodel. The hearth is bluestone.
Tile from Heath Ceramics in LA.

I built this on my property for my aging father who has some health issues. Handicap accessibility was a factor in design. His dream has always been to try retire to a cabin in the woods. This is what he got.
It is a 1 bedroom, 1 bath with a great room. It is 600 sqft of AC space. The footprint is 40' x 26' overall.
The site was the former home of our pig pen. I only had to take 1 tree to make this work and I planted 3 in its place. The axis is set from root ball to root ball. The rear center is aligned with mean sunset and is visible across a wetland.
The goal was to make the home feel like it was floating in the palms. The geometry had to simple and I didn't want it feeling heavy on the land so I cantilevered the structure beyond exposed foundation walls. My barn is nearby and it features old 1950's "S" corrugated metal panel walls. I used the same panel profile for my siding. I ran it vertical to match the barn, but also to balance the length of the structure and stretch the high point into the canopy, visually. The wood is all Southern Yellow Pine. This material came from clearing at the Babcock Ranch Development site. I ran it through the structure, end to end and horizontally, to create a seamless feel and to stretch the space. It worked. It feels MUCH bigger than it is.
I milled the material to specific sizes in specific areas to create precise alignments. Floor starters align with base. Wall tops adjoin ceiling starters to create the illusion of a seamless board. All light fixtures, HVAC supports, cabinets, switches, outlets, are set specifically to wood joints. The front and rear porch wood has three different milling profiles so the hypotenuse on the ceilings, align with the walls, and yield an aligned deck board below. Yes, I over did it. It is spectacular in its detailing. That's the benefit of small spaces.
Concrete counters and IKEA cabinets round out the conversation.
For those who cannot live tiny, I offer the Tiny-ish House.
Photos by Ryan Gamma
Staging by iStage Homes
Design Assistance Jimmy Thornton

photos: Kyle Born
Immagine di un soggiorno eclettico con parquet chiaro, camino classico, nessuna TV e pareti multicolore
Immagine di un soggiorno eclettico con parquet chiaro, camino classico, nessuna TV e pareti multicolore
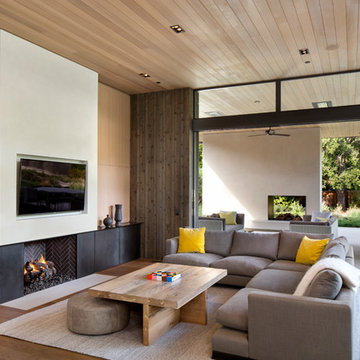
Bernard Andre
Esempio di un soggiorno contemporaneo con pareti multicolore, parquet chiaro, camino classico e TV a parete
Esempio di un soggiorno contemporaneo con pareti multicolore, parquet chiaro, camino classico e TV a parete
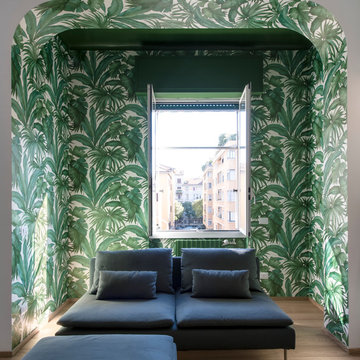
Nicchia con carta da parati, linea Giungla di Versace.
Immagine di un soggiorno design di medie dimensioni e aperto con parquet chiaro e pareti multicolore
Immagine di un soggiorno design di medie dimensioni e aperto con parquet chiaro e pareti multicolore
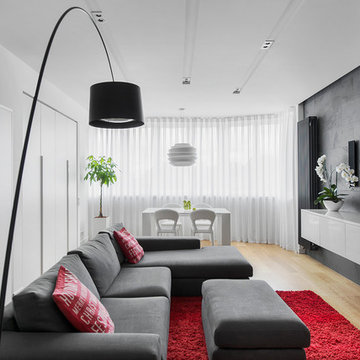
Мелекесцева Ольга
Esempio di un soggiorno minimal aperto con sala formale, pareti multicolore, parquet chiaro e TV a parete
Esempio di un soggiorno minimal aperto con sala formale, pareti multicolore, parquet chiaro e TV a parete

© Steven Dewall Photography
Foto di un soggiorno moderno di medie dimensioni e chiuso con angolo bar, parquet chiaro, pareti multicolore e tappeto
Foto di un soggiorno moderno di medie dimensioni e chiuso con angolo bar, parquet chiaro, pareti multicolore e tappeto

black leather ottoman, tufted leather, upholstered bench, black bench, light wood floor, horizontal fireplace, gas fireplace, marble fireplace surround, cream walls, recessed lighting, recessed wall niche, white ceiling, sheer curtains, white drapes, sheer window treatment, white floor length curtains, silver floor lamp, large window, clean, tray ceiling,

Photography by Eduard Hueber / archphoto
North and south exposures in this 3000 square foot loft in Tribeca allowed us to line the south facing wall with two guest bedrooms and a 900 sf master suite. The trapezoid shaped plan creates an exaggerated perspective as one looks through the main living space space to the kitchen. The ceilings and columns are stripped to bring the industrial space back to its most elemental state. The blackened steel canopy and blackened steel doors were designed to complement the raw wood and wrought iron columns of the stripped space. Salvaged materials such as reclaimed barn wood for the counters and reclaimed marble slabs in the master bathroom were used to enhance the industrial feel of the space.
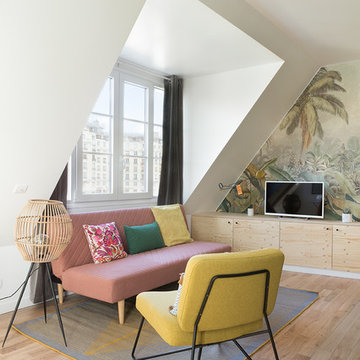
Maude Artarit
Immagine di un piccolo soggiorno tropicale con parquet chiaro, nessun camino, pareti multicolore e TV autoportante
Immagine di un piccolo soggiorno tropicale con parquet chiaro, nessun camino, pareti multicolore e TV autoportante
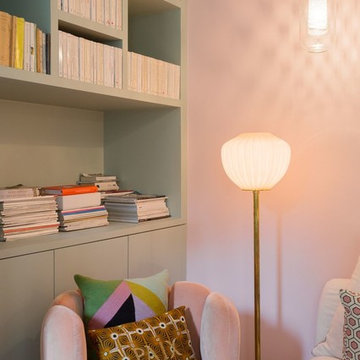
Immagine di un soggiorno contemporaneo chiuso con libreria, pareti multicolore, parquet chiaro e pavimento beige
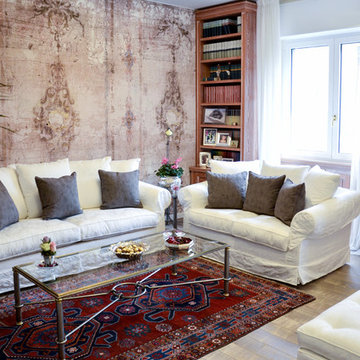
Foto di Annalisa Carli
Ispirazione per un soggiorno chic aperto e di medie dimensioni con parquet chiaro, TV a parete, pareti multicolore e pavimento beige
Ispirazione per un soggiorno chic aperto e di medie dimensioni con parquet chiaro, TV a parete, pareti multicolore e pavimento beige
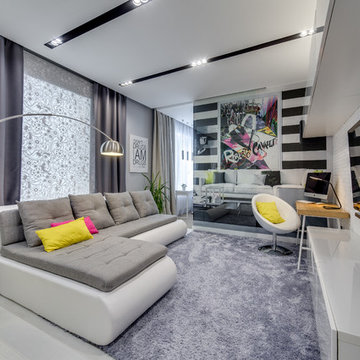
Ася Гриб ( фотограф Данила Леонов)
Esempio di un soggiorno contemporaneo chiuso con pareti multicolore, parquet chiaro e TV a parete
Esempio di un soggiorno contemporaneo chiuso con pareti multicolore, parquet chiaro e TV a parete

Sam Oberter Photography
Foto di un soggiorno design con TV autoportante, pareti multicolore, parquet chiaro, pavimento marrone e tappeto
Foto di un soggiorno design con TV autoportante, pareti multicolore, parquet chiaro, pavimento marrone e tappeto
Soggiorni con pareti multicolore e parquet chiaro - Foto e idee per arredare
1